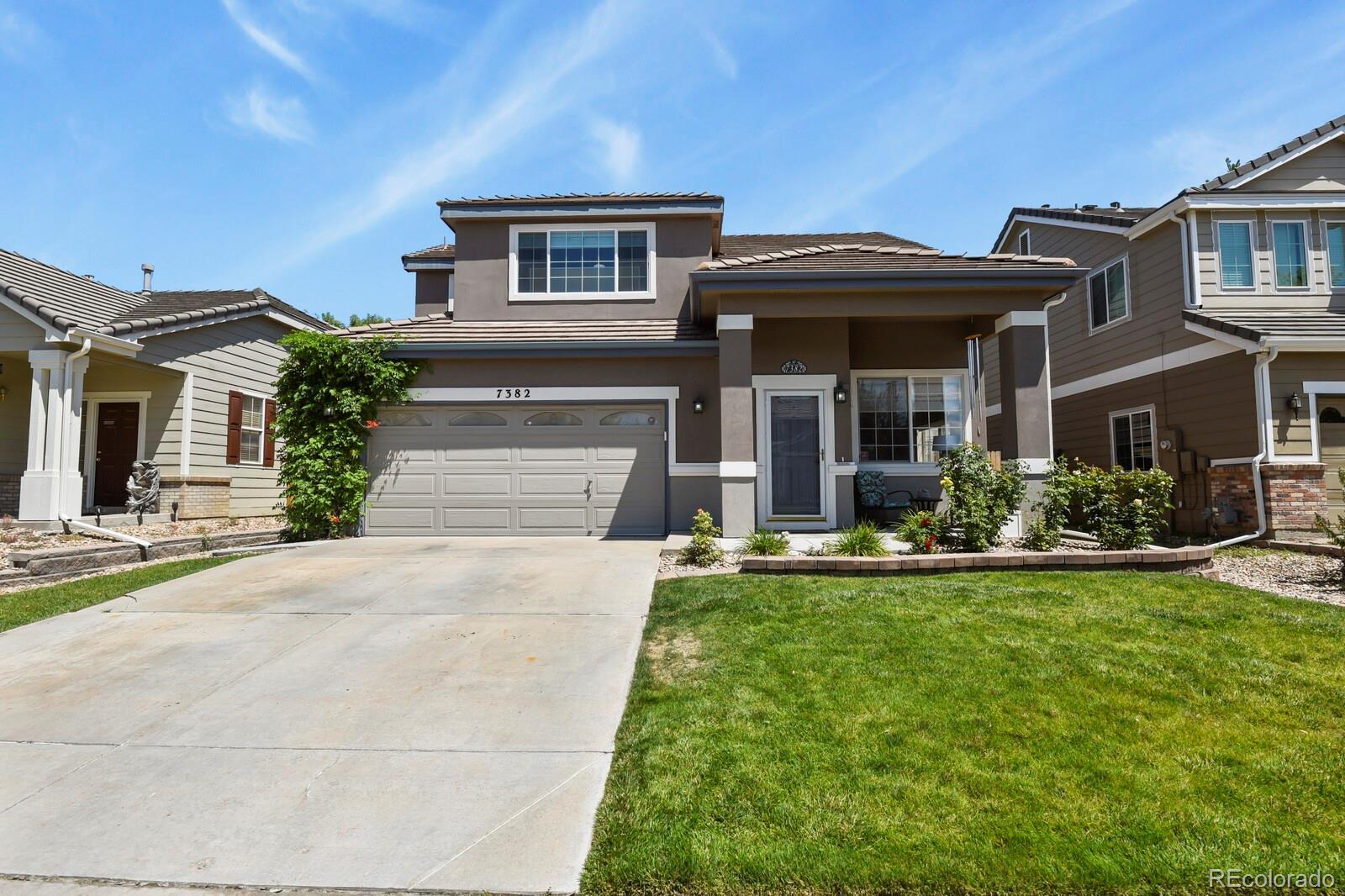Find us on...
Dashboard
- 3 Beds
- 3 Baths
- 1,582 Sqft
- .09 Acres
New Search X
7382 S Mobile Street
Move-in Ready Gem in Desirable Creekview at River Run II! Discover your new home in this highly sought-after neighborhood, nestled within the top-rated Cherry Creek School District. This beautifully maintained 2-story residence offers a blend of comfort, style, and convenience. Step inside to an inviting open floor plan with soaring ceilings and beautiful wood floors. The well-appointed kitchen is a chef's delight, featuring granite countertops, custom tile backsplash, pantry closet, and stainless steel appliances including a 5 burner gas stove. A new sliding glass door leads you outside to a beautifully landscaped backyard with a large stone patio featuring a pergola, hot tub w/TV and a bar area perfect for outdoor entertaining or quiet relaxation. The cozy family room is the heart of the home, complete with a gas log fireplace and built-in shelves. Upstairs, the spacious primary suite is a true retreat, offering mountain views, large closet, and a recently remodeled en-suite bath with double sinks, marble countertop and a spacious walk-in shower with glass tiles, built in niches and a seating bench. There are two additional bedrooms, one with a walk-in closet and a full bath as well as conveniently located laundry on the upper level, right where you need it. Recent updates provide peace of mind, including a new central air conditioning unit (2024), a new water heater and furnace(2022), as well as a new patio sliding door, family room and primary bed windows. The home also features a durable concrete tile roof and an oversized 2-car garage for extra storage, water filter/softener and an audio/visual fire/burglar alarm system. The location is unbeatable. Enjoy easy access to the Cherry Creek Regional Trail System, which is within walking distance, and a variety of local shopping, dining, and parks. Commuting is a breeze with quick access to the Denver Tech Center, Denver International Airport (DIA), and major highways. This home truly has it all!
Listing Office: HomeSmart 
Essential Information
- MLS® #1502298
- Price$550,000
- Bedrooms3
- Bathrooms3.00
- Full Baths2
- Half Baths1
- Square Footage1,582
- Acres0.09
- Year Built2003
- TypeResidential
- Sub-TypeSingle Family Residence
- StyleContemporary
- StatusPending
Community Information
- Address7382 S Mobile Street
- SubdivisionCreek View at River Run II
- CityAurora
- CountyArapahoe
- StateCO
- Zip Code80016
Amenities
- AmenitiesPlayground
- Parking Spaces2
- # of Garages2
Utilities
Cable Available, Electricity Connected
Interior
- HeatingForced Air
- CoolingCentral Air
- FireplaceYes
- # of Fireplaces1
- FireplacesFamily Room
- StoriesTwo
Interior Features
Ceiling Fan(s), Granite Counters, High Ceilings, Marble Counters, Open Floorplan, Pantry, Primary Suite, Smart Light(s), Hot Tub, Walk-In Closet(s)
Exterior
- Exterior FeaturesPrivate Yard, Spa/Hot Tub
- Lot DescriptionLevel
- WindowsWindow Coverings
- RoofConcrete
School Information
- DistrictCherry Creek 5
- ElementaryRed Hawk Ridge
- MiddleLiberty
- HighGrandview
Additional Information
- Date ListedAugust 14th, 2025
Listing Details
 HomeSmart
HomeSmart
 Terms and Conditions: The content relating to real estate for sale in this Web site comes in part from the Internet Data eXchange ("IDX") program of METROLIST, INC., DBA RECOLORADO® Real estate listings held by brokers other than RE/MAX Professionals are marked with the IDX Logo. This information is being provided for the consumers personal, non-commercial use and may not be used for any other purpose. All information subject to change and should be independently verified.
Terms and Conditions: The content relating to real estate for sale in this Web site comes in part from the Internet Data eXchange ("IDX") program of METROLIST, INC., DBA RECOLORADO® Real estate listings held by brokers other than RE/MAX Professionals are marked with the IDX Logo. This information is being provided for the consumers personal, non-commercial use and may not be used for any other purpose. All information subject to change and should be independently verified.
Copyright 2025 METROLIST, INC., DBA RECOLORADO® -- All Rights Reserved 6455 S. Yosemite St., Suite 500 Greenwood Village, CO 80111 USA
Listing information last updated on August 31st, 2025 at 2:04pm MDT.



















































