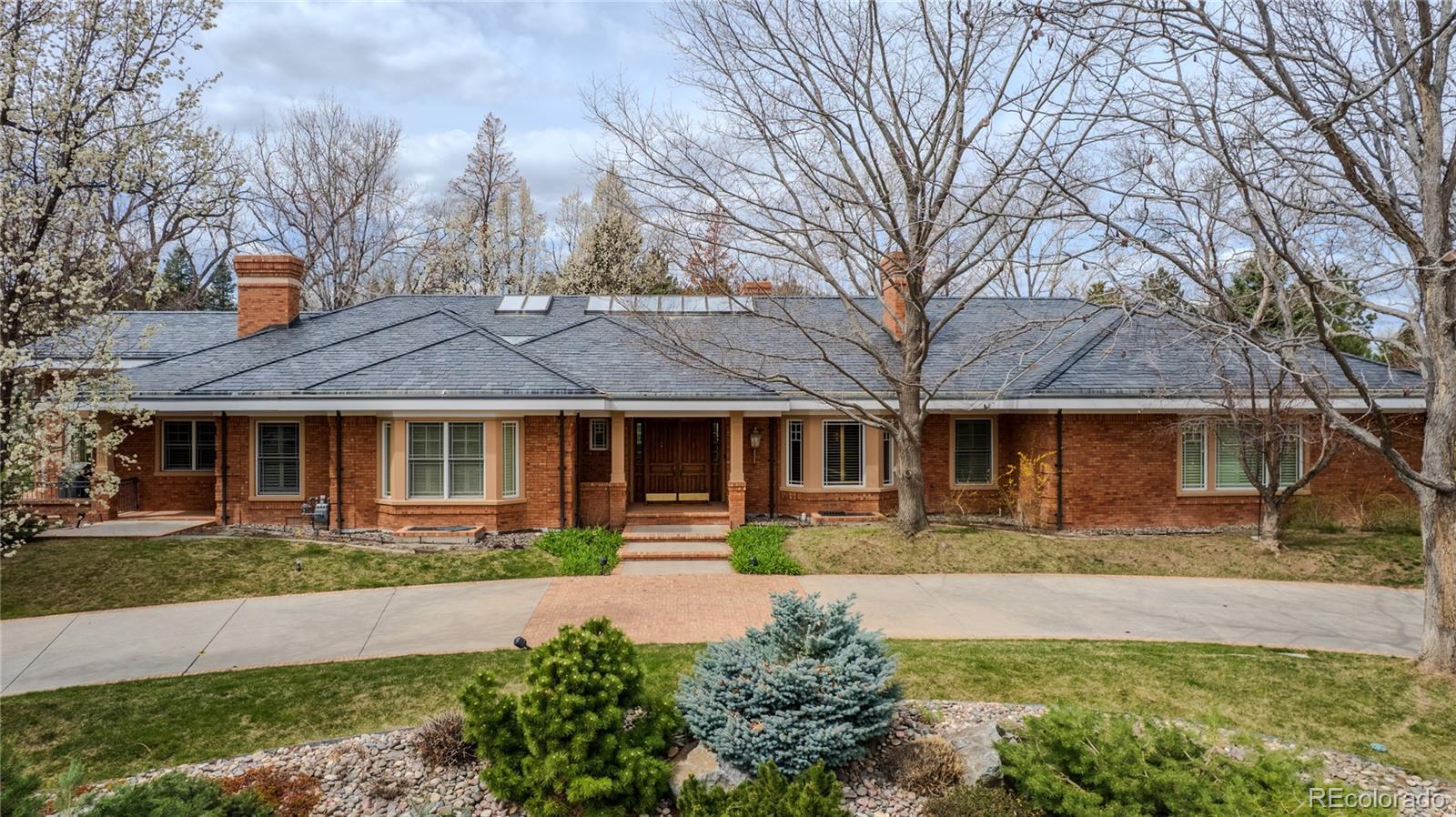Find us on...
Dashboard
- 3 Beds
- 8 Baths
- 6,690 Sqft
- .9 Acres
New Search X
5405 S Cottonwood Court
Photos will be up Monday. This home is in a coveted location in Greenwood Village. At the end of a Cul de sac, backing to a greenbelt and steps from the Highline Canal, you cannot ask for a more ideal locale. The home was thoughtfully built with main floor living, vaulted ceilings, wainscoting, hardwood floors, wood beams and beautiful wood builtins. The Cherrywood Library has a gas fireplace, graceful bay windows, wet bar and leaded French Doors. The formal dining is expansive. The Family room, Kitchen and Breakfast room enjoy a gas fireplace, Gaggenau Range Top, Wolf 5 gas burner Range Top, Thermador Double Ovens, Subzero Refrigerator, GE Microwave and Freezer, Wine Fridge, Butler's Pantry and Wet Bar. A welcoming Sun Room is inviting to all. The Primary Suite has double closets, two baths, skylights and linen closet. The main floor has 4 powder rooms, one en-suite guest room, patios off the Sun Room, Kitchen and Dining Room. The lower level has a Rec Room with a wet bar, ensuite Bedroom, Study, Powder Room and a 5000 Bottle Wine Cellar with brick walls and an arched doorway. The grounds are lovely and the home sits on just under 1 acre. This is Greenwood Village at it's best.
Listing Office: Kentwood Real Estate DTC, LLC 
Essential Information
- MLS® #1502709
- Price$2,900,000
- Bedrooms3
- Bathrooms8.00
- Full Baths4
- Half Baths4
- Square Footage6,690
- Acres0.90
- Year Built1993
- TypeResidential
- Sub-TypeSingle Family Residence
- StyleTraditional
- StatusActive
Community Information
- Address5405 S Cottonwood Court
- SubdivisionGreenwood Terrace Sub
- CityGreenwood Village
- CountyArapahoe
- StateCO
- Zip Code80121
Amenities
- Parking Spaces3
- # of Garages3
Utilities
Cable Available, Electricity Connected, Internet Access (Wired), Natural Gas Connected
Parking
Concrete, Dry Walled, Exterior Access Door, Finished, Lighted, Oversized
Interior
- HeatingForced Air, Natural Gas
- CoolingAttic Fan, Central Air
- FireplaceYes
- # of Fireplaces3
- StoriesOne
Interior Features
Breakfast Nook, Built-in Features, Ceiling Fan(s), Eat-in Kitchen, Entrance Foyer, Five Piece Bath, Granite Counters, High Ceilings, Kitchen Island, Primary Suite, Smoke Free, Utility Sink, Vaulted Ceiling(s), Walk-In Closet(s), Wet Bar
Appliances
Bar Fridge, Cooktop, Dishwasher, Disposal, Double Oven, Dryer, Freezer, Gas Water Heater, Microwave, Oven, Range, Range Hood, Refrigerator, Washer, Wine Cooler
Fireplaces
Family Room, Gas, Living Room, Other
Exterior
- Exterior FeaturesGarden
- RoofSlate
- FoundationSlab
Lot Description
Cul-De-Sac, Greenbelt, Level, Many Trees, Sprinklers In Front, Sprinklers In Rear
Windows
Bay Window(s), Double Pane Windows, Egress Windows, Window Treatments
School Information
- DistrictLittleton 6
- ElementaryGudy Gaskill
- MiddleEuclid
- HighLittleton
Additional Information
- Date ListedApril 18th, 2025
Listing Details
 Kentwood Real Estate DTC, LLC
Kentwood Real Estate DTC, LLC
Office Contact
Annzo@Kentwood.com,303-570-3429
 Terms and Conditions: The content relating to real estate for sale in this Web site comes in part from the Internet Data eXchange ("IDX") program of METROLIST, INC., DBA RECOLORADO® Real estate listings held by brokers other than RE/MAX Professionals are marked with the IDX Logo. This information is being provided for the consumers personal, non-commercial use and may not be used for any other purpose. All information subject to change and should be independently verified.
Terms and Conditions: The content relating to real estate for sale in this Web site comes in part from the Internet Data eXchange ("IDX") program of METROLIST, INC., DBA RECOLORADO® Real estate listings held by brokers other than RE/MAX Professionals are marked with the IDX Logo. This information is being provided for the consumers personal, non-commercial use and may not be used for any other purpose. All information subject to change and should be independently verified.
Copyright 2025 METROLIST, INC., DBA RECOLORADO® -- All Rights Reserved 6455 S. Yosemite St., Suite 500 Greenwood Village, CO 80111 USA
Listing information last updated on May 1st, 2025 at 9:48pm MDT.



























