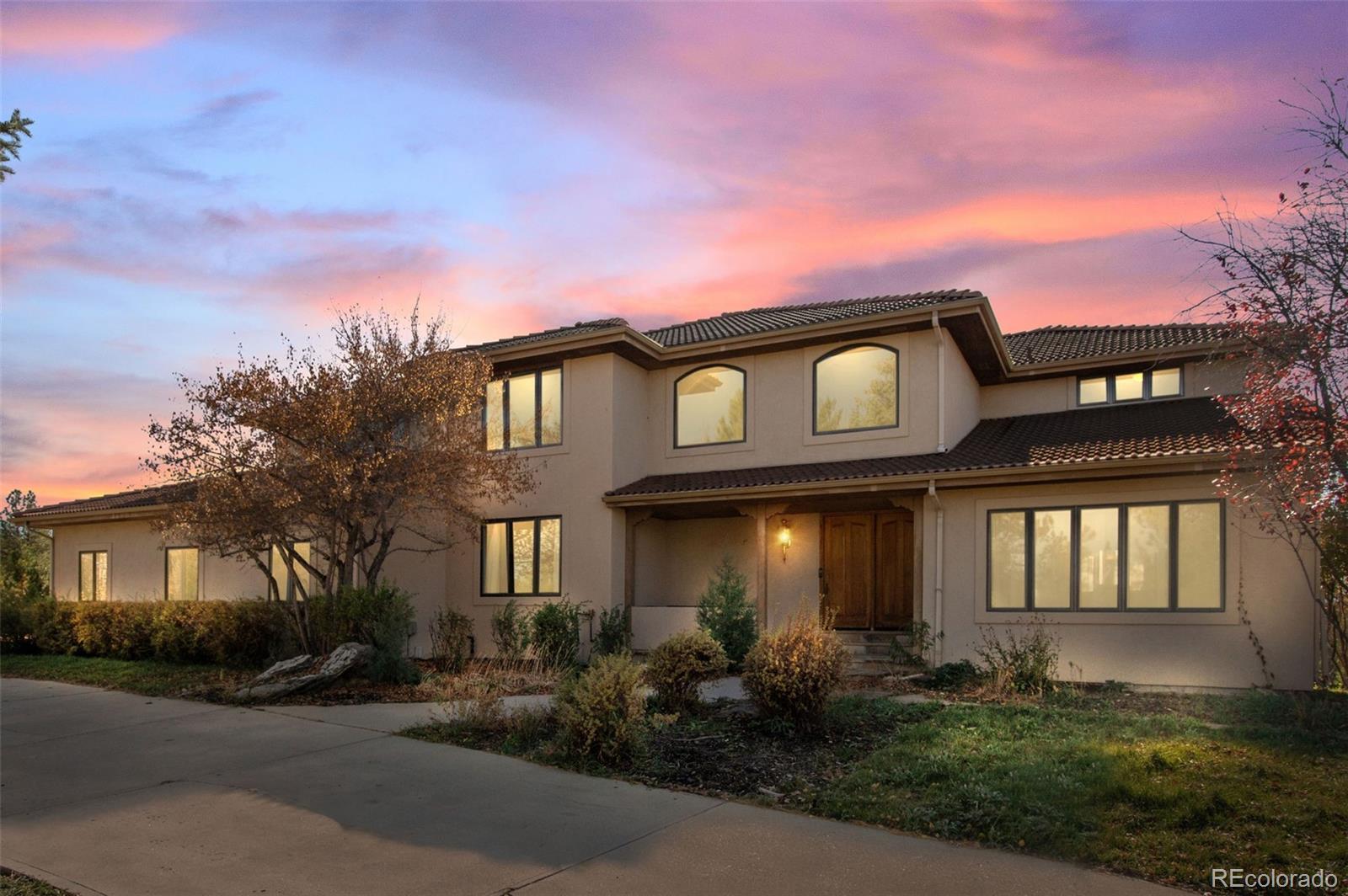Find us on...
Dashboard
- 4 Beds
- 6 Baths
- 5,973 Sqft
- 5 Acres
New Search X
8544 Burning Tree Trail
Seller is Offering $50K!! Seller Concession with a full price offer to use toward Upgrades, Shop/Barn or Closing Costs (if lender allowed) or off the Sale Price and can be use to Buy Down your Mortgage Loan Rate! Call for Details! Stunning Horse Property with Plenty of Luxurious Features! This Property Highlights the Spacious Estate, TAKE IN BREATHTAKING FULL RANGE MOUNTAIN VIEWS!!, and Numerous High End Amenities! Some Key Features Include:*5 Acres Property with Tall Ponderosa Pines and Mixed Trees and Meadow*6000+ Square Foot Home with 4 Bedrooms, 6 Bathrooms, and 5th Bedroom Option*Grand Kitchen with 3 Ovens, A Large Thermador Gas Stove, and a Sub Zero Refrigerator* Large Island with second sink*Main Floor Study with Full Bathroom*Custom Flooring, Hardwoods, A Theater, Sauna and Wine Cellar! 3 Gas Fireplaces (all cleaned and inspected) and Upgraded Features Include: Gorgeous New Decking and Railings, New Painted Exterior Stucco* Some New Interior Painted Areas, Brand New 2Unit Bryant Soft HVAC, A/C System*Additional Modern Upgrades: New Carpeting in Basement and other upgrades like Sonos Home Sound System, High End Water Filtering System, and 3 Car Oversized Garage! New Gutters! This Property Seems Ideal for those Seeking Privacy, Luxury and Outdoor Living, with Plenty of Space for a Variety of Activities and Entertainment! HOA Voluntary.
Listing Office: RE/MAX Professionals 
Essential Information
- MLS® #1505499
- Price$1,450,000
- Bedrooms4
- Bathrooms6.00
- Full Baths4
- Half Baths1
- Square Footage5,973
- Acres5.00
- Year Built1993
- TypeResidential
- Sub-TypeSingle Family Residence
- StyleContemporary
- StatusActive
Community Information
- Address8544 Burning Tree Trail
- SubdivisionBurning Tree Ranch
- CityFranktown
- CountyDouglas
- StateCO
- Zip Code80116
Amenities
- Parking Spaces3
- ParkingConcrete
- # of Garages3
- ViewMeadow, Mountain(s)
Utilities
Cable Available, Electricity Available, Natural Gas Available, Phone Available
Interior
- HeatingForced Air
- CoolingCentral Air
- FireplaceYes
- # of Fireplaces3
- StoriesTwo
Interior Features
Block Counters, Butcher Counters, Ceiling Fan(s), Eat-in Kitchen, Entrance Foyer, Five Piece Bath, High Ceilings, In-Law Floorplan, Kitchen Island, Open Floorplan, Pantry, Primary Suite, Radon Mitigation System, Sauna, Solid Surface Counters, Stainless Counters, Vaulted Ceiling(s), Walk-In Closet(s), Wet Bar
Appliances
Dishwasher, Disposal, Double Oven, Dryer, Microwave, Oven, Range Hood, Refrigerator, Self Cleaning Oven, Washer, Water Purifier
Fireplaces
Family Room, Gas Log, Great Room, Living Room, Primary Bedroom
Exterior
- Exterior FeaturesBalcony, Private Yard
- Lot DescriptionGreenbelt
- RoofSpanish Tile
- FoundationConcrete Perimeter
Windows
Double Pane Windows, Window Coverings
School Information
- DistrictDouglas RE-1
- ElementaryFranktown
- MiddleSagewood
- HighPonderosa
Additional Information
- Date ListedMarch 20th, 2025
Listing Details
 RE/MAX Professionals
RE/MAX Professionals
 Terms and Conditions: The content relating to real estate for sale in this Web site comes in part from the Internet Data eXchange ("IDX") program of METROLIST, INC., DBA RECOLORADO® Real estate listings held by brokers other than RE/MAX Professionals are marked with the IDX Logo. This information is being provided for the consumers personal, non-commercial use and may not be used for any other purpose. All information subject to change and should be independently verified.
Terms and Conditions: The content relating to real estate for sale in this Web site comes in part from the Internet Data eXchange ("IDX") program of METROLIST, INC., DBA RECOLORADO® Real estate listings held by brokers other than RE/MAX Professionals are marked with the IDX Logo. This information is being provided for the consumers personal, non-commercial use and may not be used for any other purpose. All information subject to change and should be independently verified.
Copyright 2025 METROLIST, INC., DBA RECOLORADO® -- All Rights Reserved 6455 S. Yosemite St., Suite 500 Greenwood Village, CO 80111 USA
Listing information last updated on September 24th, 2025 at 8:48am MDT.
































