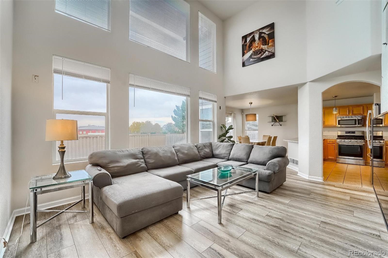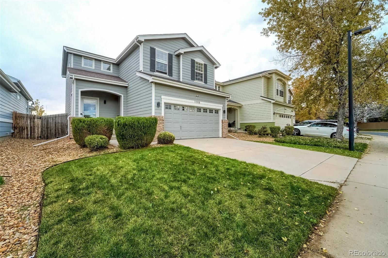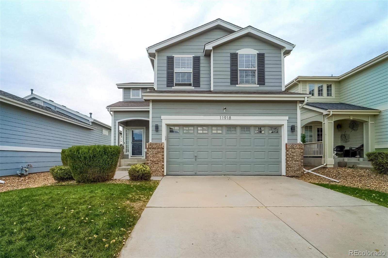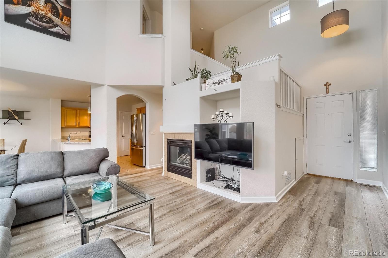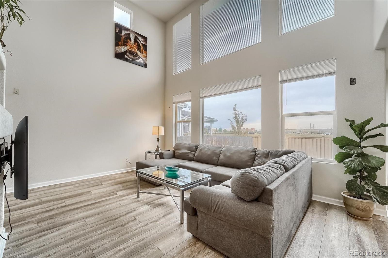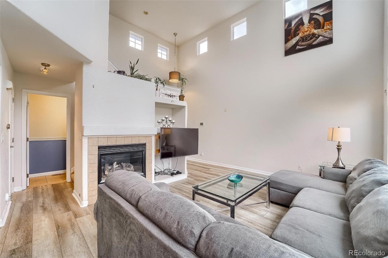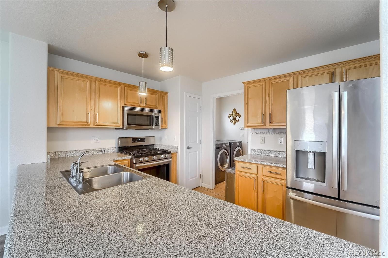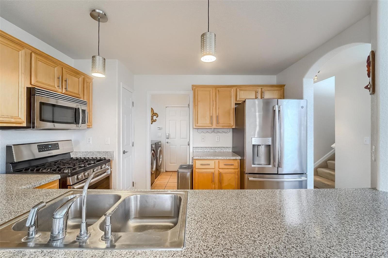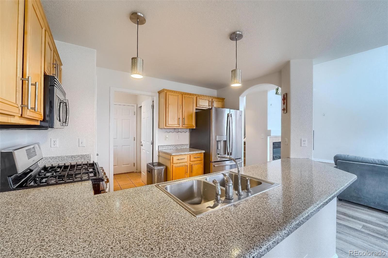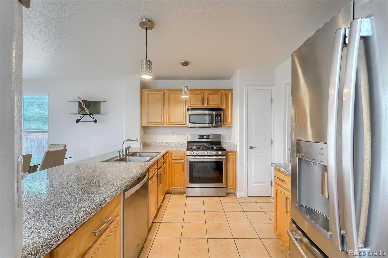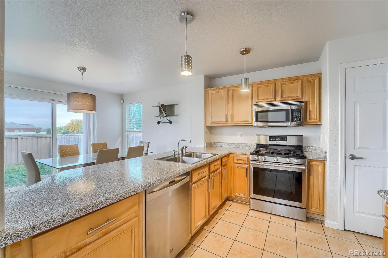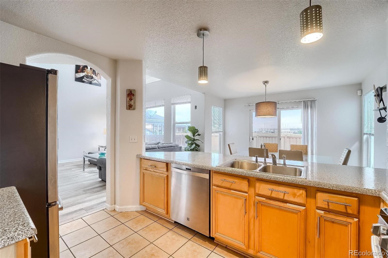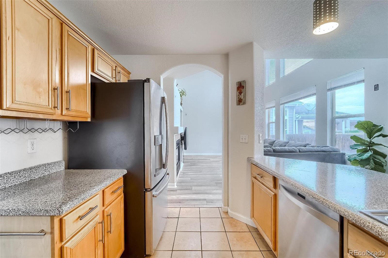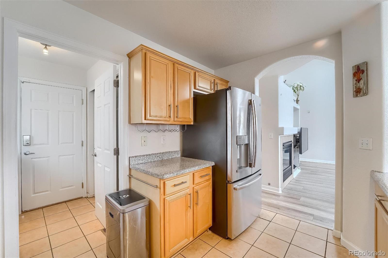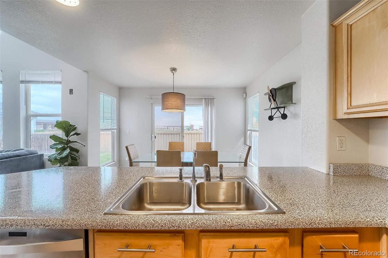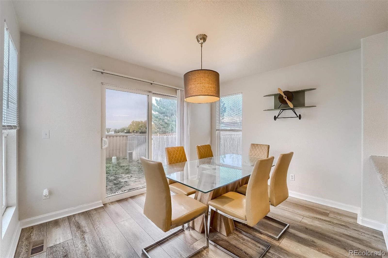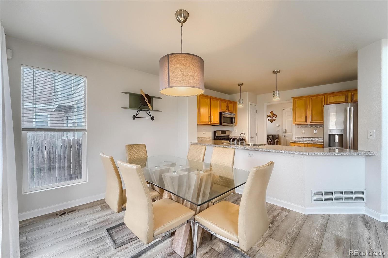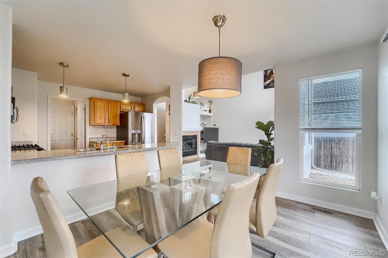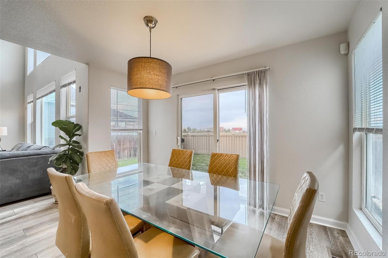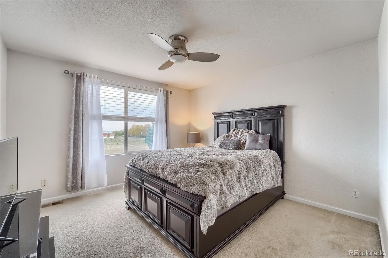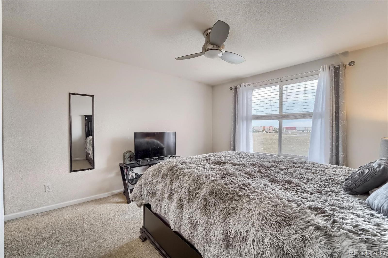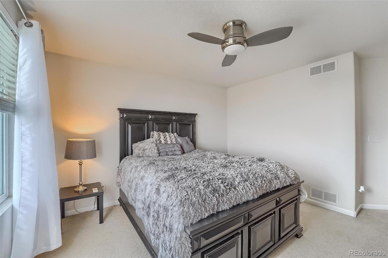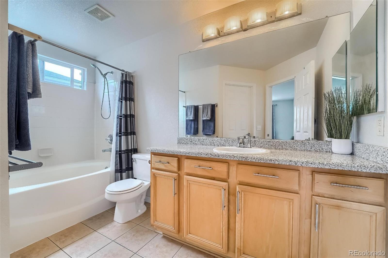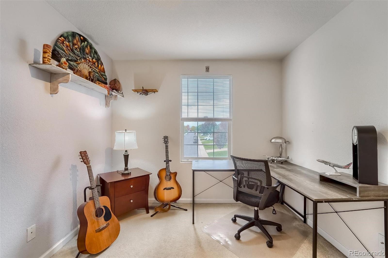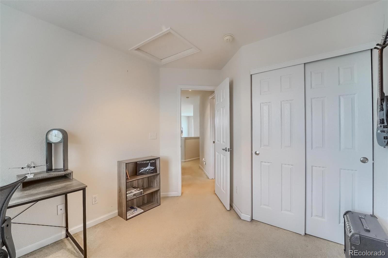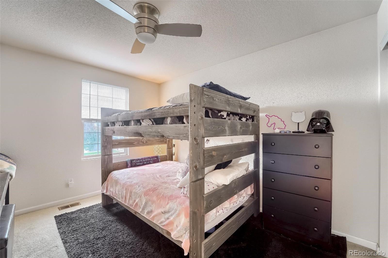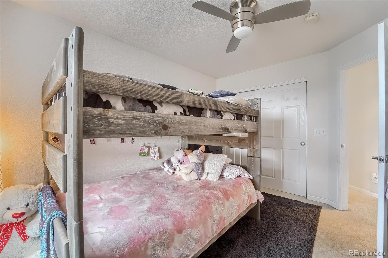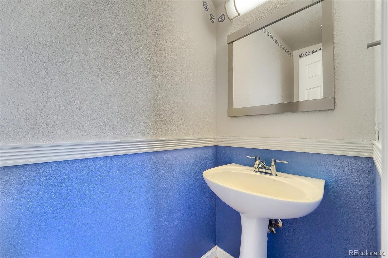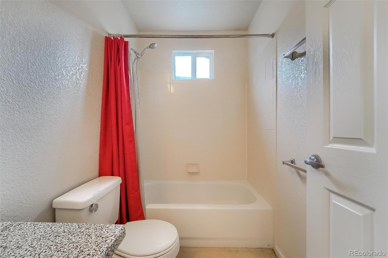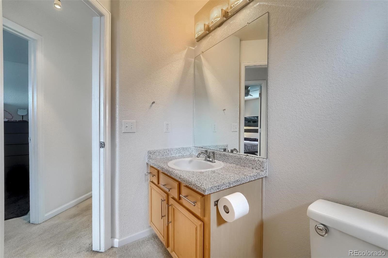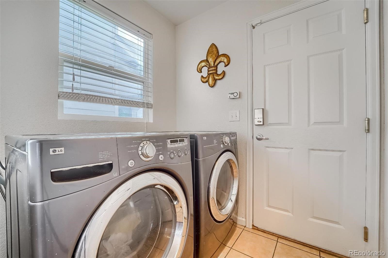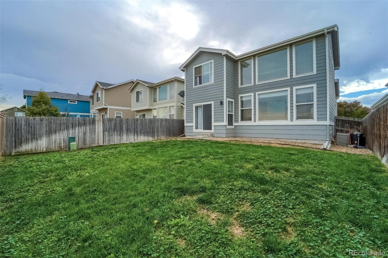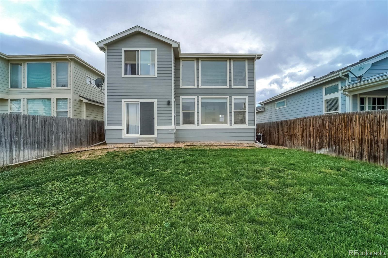Find us on...
Dashboard
- 3 Beds
- 3 Baths
- 1,405 Sqft
- .09 Acres
New Search X
11918 Glencoe Drive
Woah this is a deal at $470,000! One of the best values in the area! New carpet has been installed too! Here's your chance to own a gorgeous home in the convenient neighborhood of Skylake Ranch in Thornton. This 3 bedroom, 3 bathroom, 2 car garage home is a winner for those looking for a comfortable amount of living space, lots of natural light, views of morning sunrises, and soaring ceilings (and for those looking to assume a VA loan with a 2.25% interest rate!). Be wow'd by the large windows, high ceilings, and luxury vinyl plank flooring as you walk into the main living area. The open floor plan provides an opportunity for the kitchen, dining area, and living area to nicely flow together so you can comfortably entertain guests and family! This kitchen features the ideal natural gas stove/oven (chefs, rejoice!), newer stainless appliances, refurbished countertops, and plenty of cabinet storage. The mudroom includes the washer/dryer, a closet, and access to the crawlspace (yes, more STORAGE even though there's no basement) and 2 car garage. A main floor half bath is convenient for everyone. Upstairs, the primary suite is spacious and features an ensuite bathroom with walk-in closet. An additional full bathroom is adjacent to two other bedrooms. Perfect for a home office set up as well. Need amenities nearby? Walk to the new and very popular Billy Birch pub and yard, Starbucks, Skylake Park, a daycare, and Anythink Library at Wright Farms. New paint, new blinds, cleaned carpets, cleaned air ducts, and a new AC as well!
Listing Office: Real Broker, LLC DBA Real 
Essential Information
- MLS® #1514957
- Price$470,000
- Bedrooms3
- Bathrooms3.00
- Full Baths2
- Half Baths1
- Square Footage1,405
- Acres0.09
- Year Built2000
- TypeResidential
- Sub-TypeSingle Family Residence
- StatusPending
Community Information
- Address11918 Glencoe Drive
- SubdivisionSkylake Ranch
- CityThornton
- CountyAdams
- StateCO
- Zip Code80233
Amenities
- Parking Spaces2
- ParkingConcrete
- # of Garages2
Utilities
Electricity Connected, Natural Gas Connected
Interior
- HeatingForced Air
- CoolingCentral Air
- FireplaceYes
- # of Fireplaces1
- FireplacesGas Log, Living Room
- StoriesTwo
Interior Features
Ceiling Fan(s), Eat-in Kitchen, Entrance Foyer, High Ceilings, Open Floorplan, Primary Suite, Smart Thermostat, Vaulted Ceiling(s), Walk-In Closet(s)
Appliances
Dishwasher, Disposal, Dryer, Microwave, Range, Refrigerator, Washer
Exterior
- Exterior FeaturesPrivate Yard
- RoofComposition
Lot Description
Level, Near Public Transit, Sprinklers In Front, Sprinklers In Rear
Windows
Window Coverings, Window Treatments
School Information
- DistrictAdams 12 5 Star Schl
- ElementaryCherry Drive
- MiddleShadow Ridge
- HighMountain Range
Additional Information
- Date ListedAugust 7th, 2025
Listing Details
 Real Broker, LLC DBA Real
Real Broker, LLC DBA Real
 Terms and Conditions: The content relating to real estate for sale in this Web site comes in part from the Internet Data eXchange ("IDX") program of METROLIST, INC., DBA RECOLORADO® Real estate listings held by brokers other than RE/MAX Professionals are marked with the IDX Logo. This information is being provided for the consumers personal, non-commercial use and may not be used for any other purpose. All information subject to change and should be independently verified.
Terms and Conditions: The content relating to real estate for sale in this Web site comes in part from the Internet Data eXchange ("IDX") program of METROLIST, INC., DBA RECOLORADO® Real estate listings held by brokers other than RE/MAX Professionals are marked with the IDX Logo. This information is being provided for the consumers personal, non-commercial use and may not be used for any other purpose. All information subject to change and should be independently verified.
Copyright 2026 METROLIST, INC., DBA RECOLORADO® -- All Rights Reserved 6455 S. Yosemite St., Suite 500 Greenwood Village, CO 80111 USA
Listing information last updated on February 10th, 2026 at 1:03am MST.

