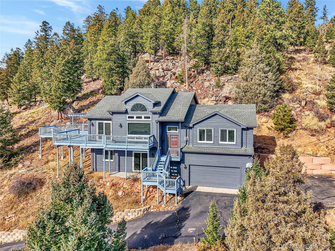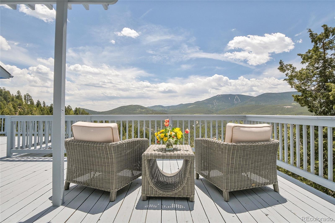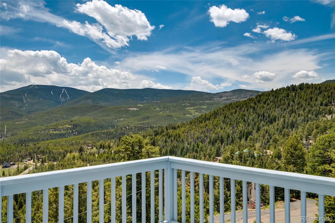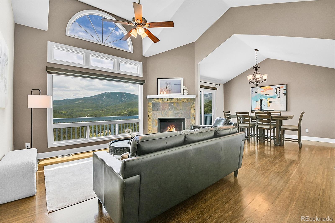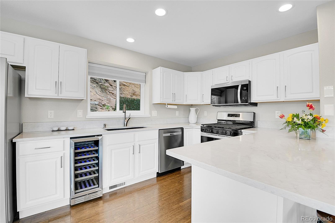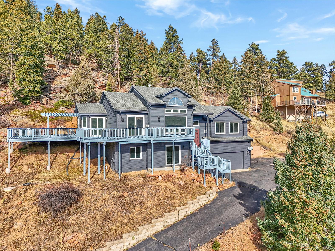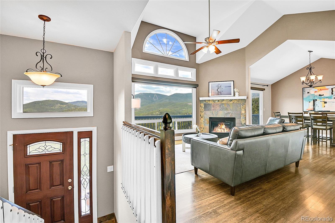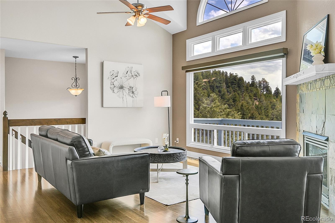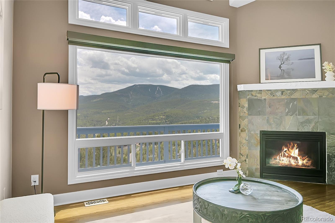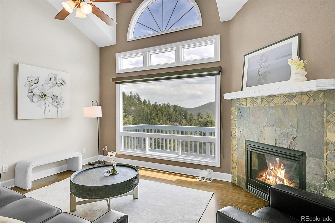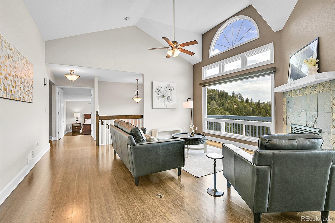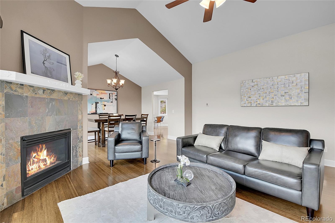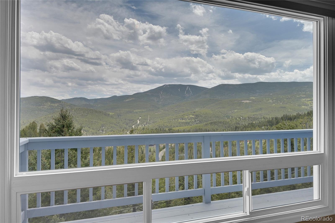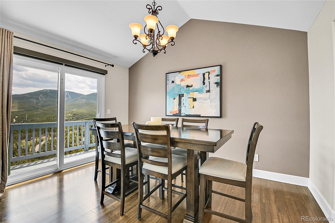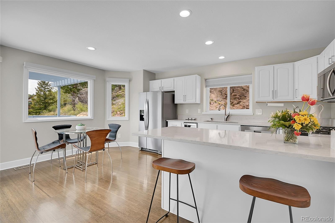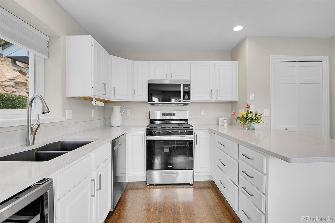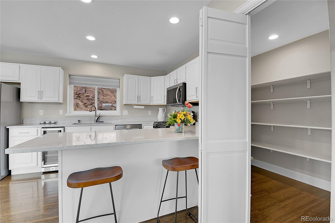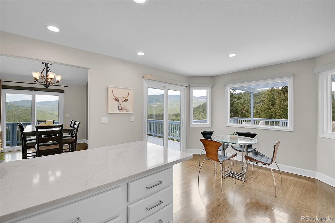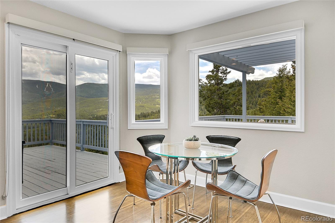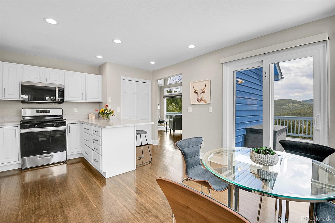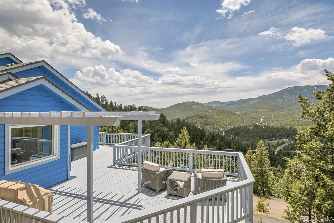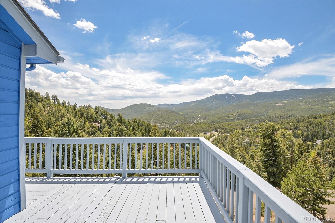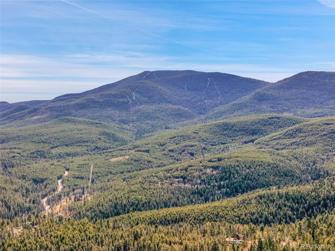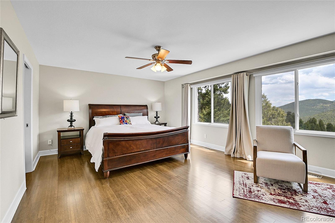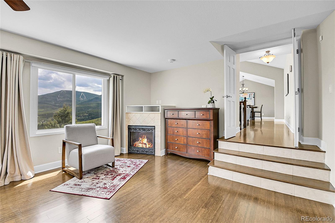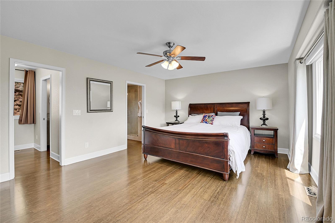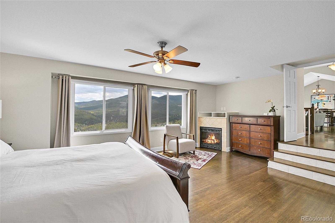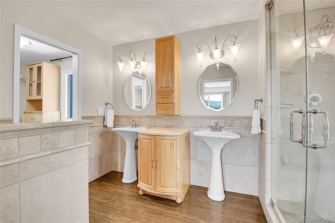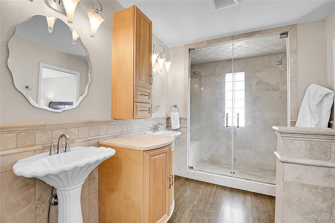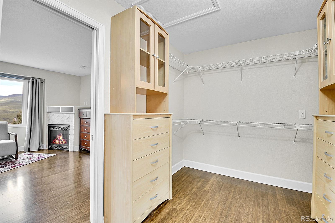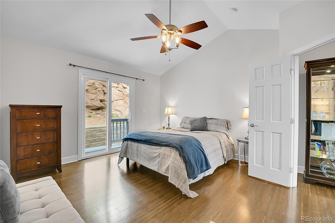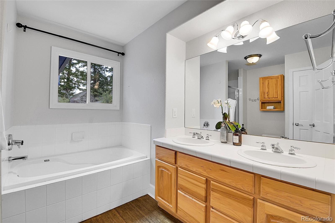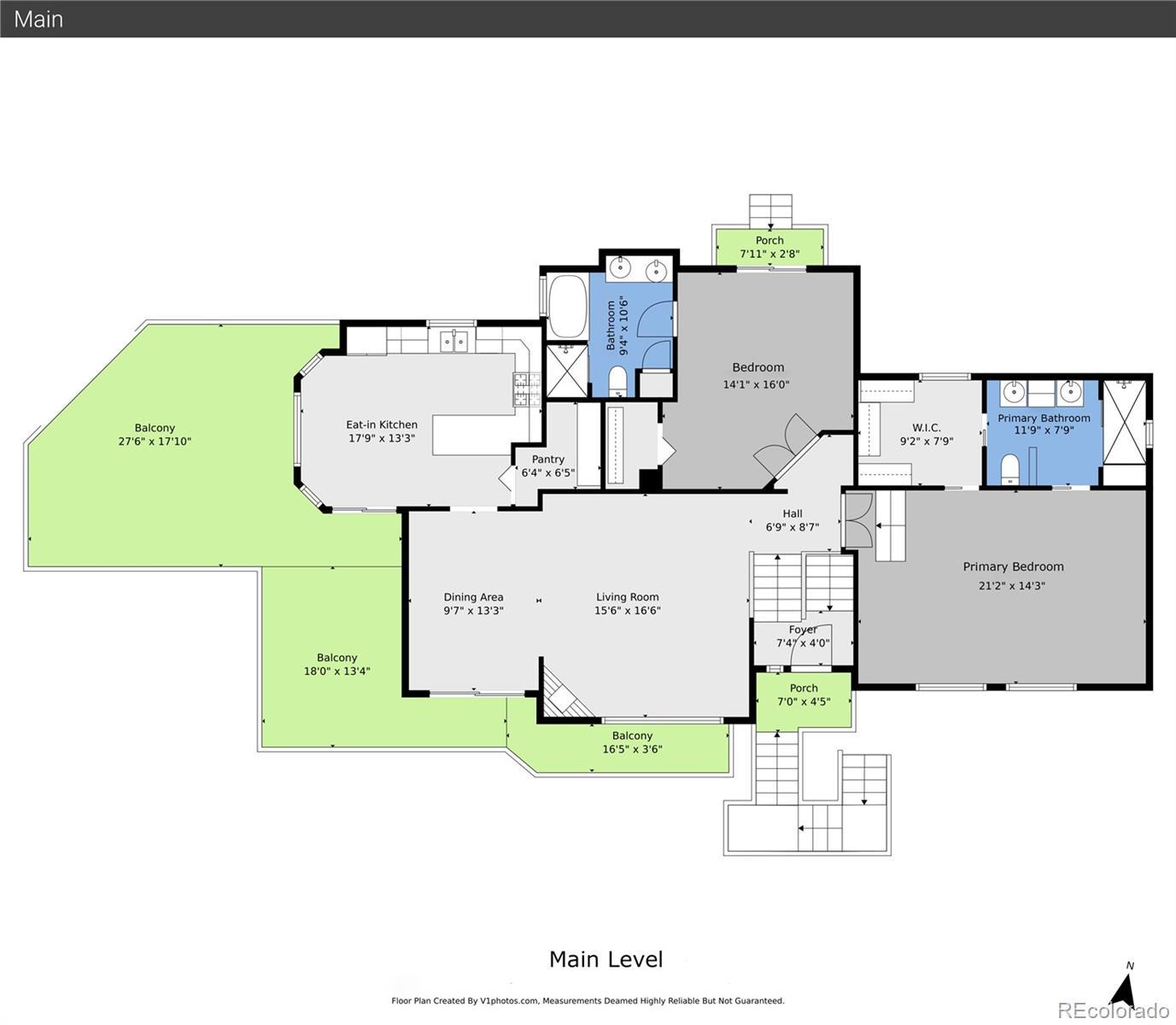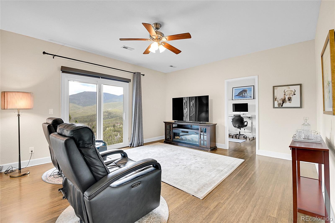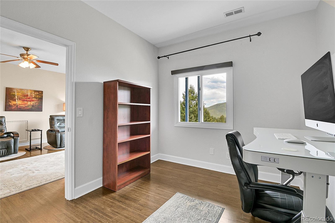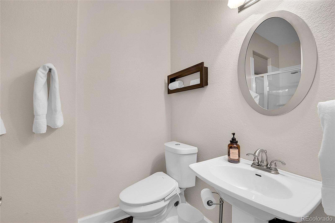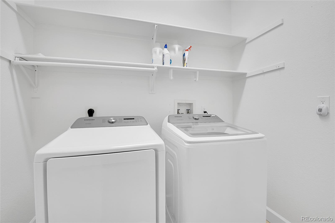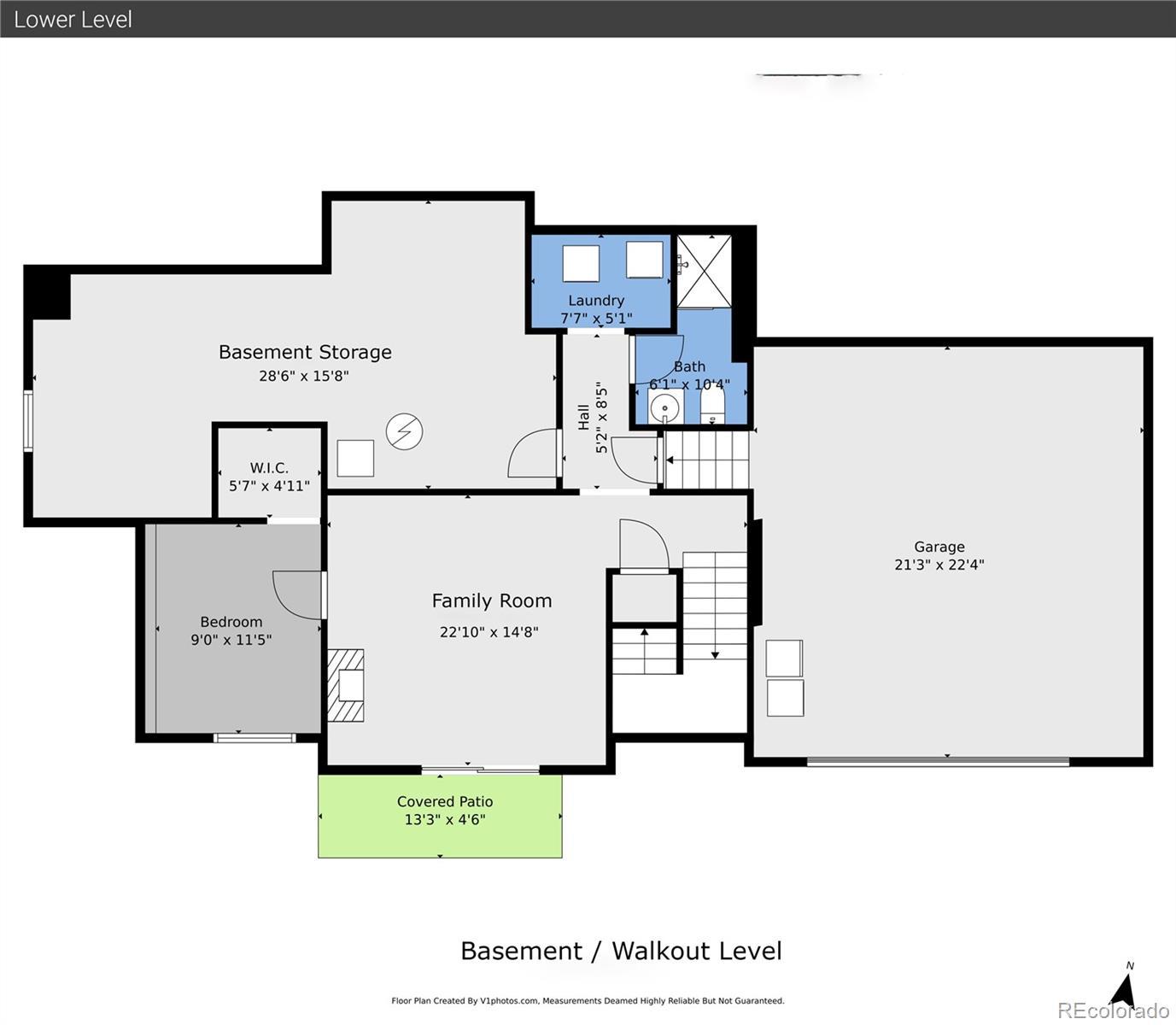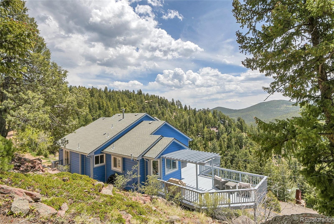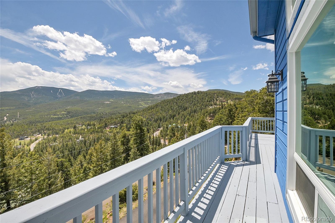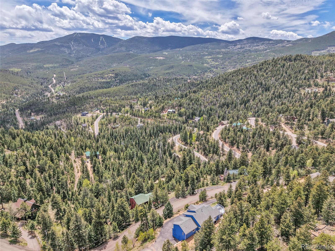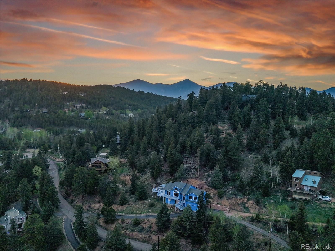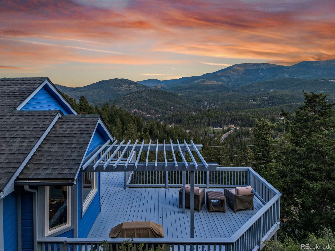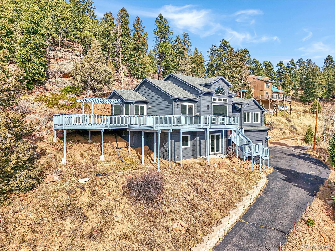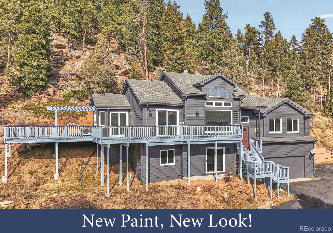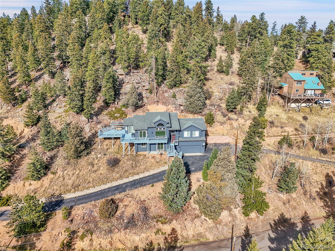Find us on...
Dashboard
- 3 Beds
- 3 Baths
- 2,703 Sqft
- 1.12 Acres
New Search X
33633 Elk Run
Seller is offering at 15,000 concession in addition to this price improvement! Explore this beautiful Evergreen home via video & 3D tour at www.33633ElkRun.com. (Note that the home is now painted gray!) Mountain views from every window, a spacious deck & modern upgrades make this your perfect Colorado escape. This move-in ready home is perfect for nature lovers and remote workers, as it blends privacy and beauty with modern comfort. Inside, you'll find bright, open main-level living with beautiful bamboo flooring & a large view window to take in the sweeping scenery. The main level also offers an oversized primary suite w/ fireplace & luxurious spa-inspired bathroom with steam shower & walk-in closet. The newly updated modern kitchen features quartz countertops, brand-new appliances, large pantry closet, breakfast nook & bar seating. Step out onto the expansive deck, where there's ample space for lounging, dining, & soaking in the beauty of outdoor living. A second ensuite bedroom w/ walk-in closet & double doors can serve beautifully as a home office. Downstairs, the bright walk-out lower level features a media/family room with exterior access, & a flex space/3rd bedroom with generous closet. A bathroom & large utility/storage room complete this level. The paved driveway has southern exposure that melts snow quickly & parking is abundant with an oversized 2 car garage & parking spaces outside. The home is exquisitely cared for and move-in ready with new furnace, newer high efficiency windows, high-end window shades throughout, new appliances, and more. High speed internet means working at home is effortless, & there are county maintained paved roads all the way to Golden (35 min) & metro Denver for easy commuting in both summer & winter. This is Colorado living at its best with miles of trails at Maxwell Falls & National Forest, all just 6 min away, only 13 min to amenities in Evergreen, & a little over an hour to DIA. Welcome to your mountain oasis!
Listing Office: Madison & Company Properties 
Essential Information
- MLS® #1515339
- Price$925,000
- Bedrooms3
- Bathrooms3.00
- Full Baths1
- Square Footage2,703
- Acres1.12
- Year Built1997
- TypeResidential
- Sub-TypeSingle Family Residence
- StyleMountain Contemporary
- StatusActive
Community Information
- Address33633 Elk Run
- SubdivisionBuffalo Park Estates
- CityEvergreen
- CountyJefferson
- StateCO
- Zip Code80439
Amenities
- Parking Spaces4
- # of Garages2
- ViewMountain(s), Valley
Utilities
Electricity Connected, Natural Gas Connected
Parking
Asphalt, Dry Walled, Oversized
Interior
- HeatingForced Air, Natural Gas
- CoolingOther
- FireplaceYes
- # of Fireplaces2
- StoriesTwo
Interior Features
Breakfast Bar, Ceiling Fan(s), Eat-in Kitchen, Five Piece Bath, Granite Counters, High Ceilings, High Speed Internet, Open Floorplan, Pantry, Primary Suite, Radon Mitigation System, Vaulted Ceiling(s), Walk-In Closet(s)
Appliances
Dishwasher, Disposal, Dryer, Microwave, Range, Refrigerator, Self Cleaning Oven, Washer, Wine Cooler
Fireplaces
Gas Log, Living Room, Primary Bedroom
Exterior
- Exterior FeaturesRain Gutters
- Lot DescriptionFire Mitigation, Foothills
- RoofComposition
Windows
Double Pane Windows, Window Treatments
School Information
- DistrictJefferson County R-1
- ElementaryWilmot
- MiddleEvergreen
- HighEvergreen
Additional Information
- Date ListedMay 29th, 2025
- ZoningA-1
Listing Details
 Madison & Company Properties
Madison & Company Properties
 Terms and Conditions: The content relating to real estate for sale in this Web site comes in part from the Internet Data eXchange ("IDX") program of METROLIST, INC., DBA RECOLORADO® Real estate listings held by brokers other than RE/MAX Professionals are marked with the IDX Logo. This information is being provided for the consumers personal, non-commercial use and may not be used for any other purpose. All information subject to change and should be independently verified.
Terms and Conditions: The content relating to real estate for sale in this Web site comes in part from the Internet Data eXchange ("IDX") program of METROLIST, INC., DBA RECOLORADO® Real estate listings held by brokers other than RE/MAX Professionals are marked with the IDX Logo. This information is being provided for the consumers personal, non-commercial use and may not be used for any other purpose. All information subject to change and should be independently verified.
Copyright 2025 METROLIST, INC., DBA RECOLORADO® -- All Rights Reserved 6455 S. Yosemite St., Suite 500 Greenwood Village, CO 80111 USA
Listing information last updated on December 15th, 2025 at 3:18am MST.

