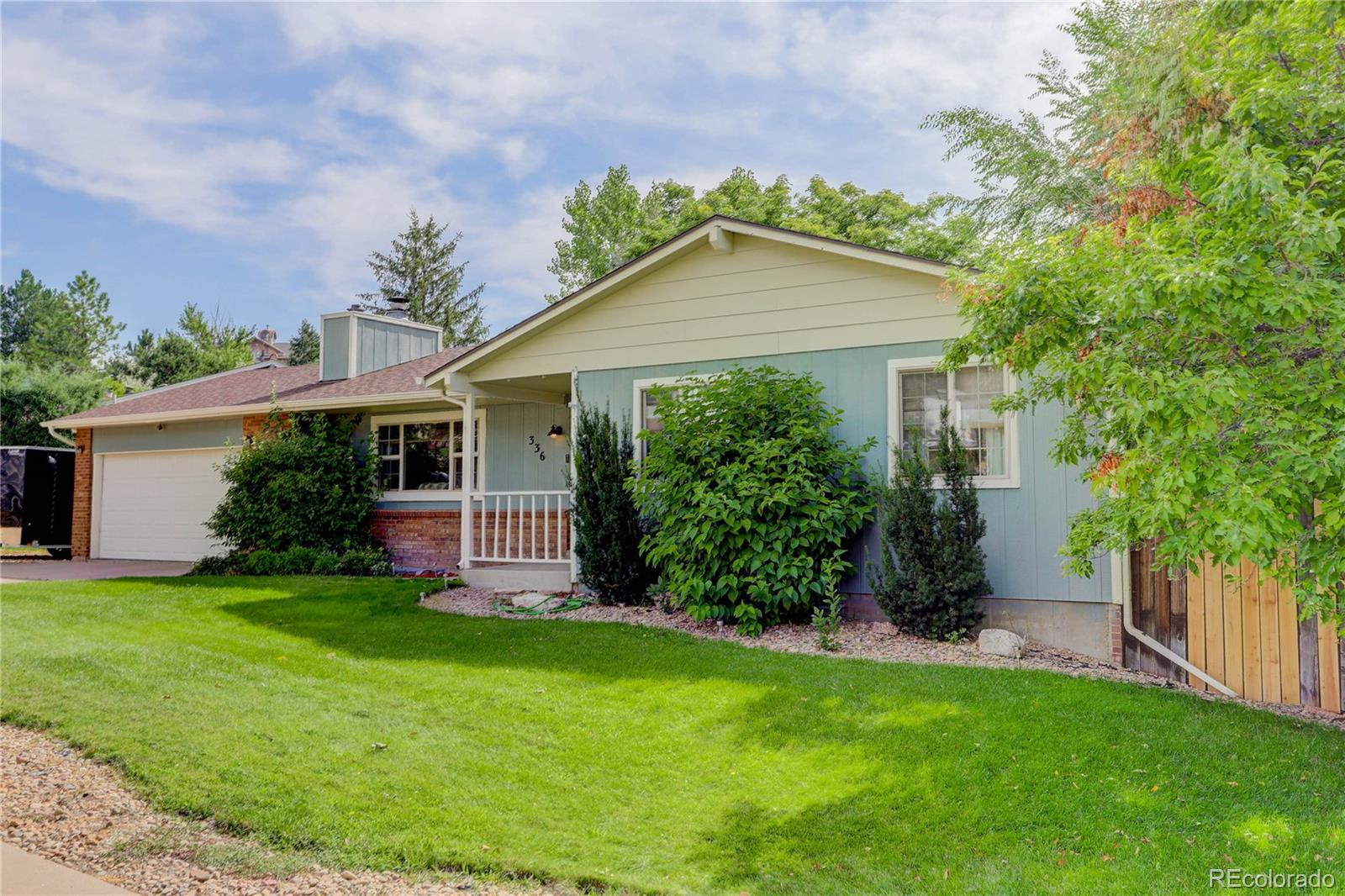Find us on...
Dashboard
- 4 Beds
- 3 Baths
- 2,637 Sqft
- .24 Acres
New Search X
336 Dawson Drive
Exceptional Opportunity at 336 Dawson Drive—a thoughtfully updated and versatile ranch home in the sought-after Oak Ridge neighborhood of Castle Rock, with over 2700 sq ft of living space in nearly a quarter acre! This spacious 4-bedroom, 3-bath residence offers an open-concept main floor with a bright living area, dining space, and a well-equipped kitchen featuring stainless steel appliances, and a gas stove. Enjoy indoor-outdoor living with a large deck just off the kitchen, overlooking a mature, private backyard—ideal for relaxing or entertaining. The main level includes three bedrooms and two baths, while the fully finished walk-out basement provides flexible space for a potential in-law suite with its own kitchenette and bath, or a second living area to suit your lifestyle. Additional highlights include a gas fireplace in the family room, 2-car garage plus side parking, large storage shed, powerful evaporative cooler, and beautifully landscaped yard. A backyard chicken coop, and chickens available if desired! Ideally located just minutes from downtown Castle Rock, parks, trails, dining, shopping, and entertainment! This home combines functionality, comfort, and convenience all in one! Come see it today!
Listing Office: Coldwell Banker Realty 24 
Essential Information
- MLS® #1519436
- Price$650,000
- Bedrooms4
- Bathrooms3.00
- Full Baths2
- Square Footage2,637
- Acres0.24
- Year Built1979
- TypeResidential
- Sub-TypeSingle Family Residence
- StyleTraditional
- StatusActive
Community Information
- Address336 Dawson Drive
- SubdivisionOak Ridge
- CityCastle Rock
- CountyDouglas
- StateCO
- Zip Code80104
Amenities
- Parking Spaces2
- ParkingConcrete
- # of Garages2
Utilities
Cable Available, Electricity Available
Interior
- HeatingForced Air, Natural Gas
- CoolingEvaporative Cooling
- FireplaceYes
- # of Fireplaces1
- FireplacesFamily Room, Gas, Gas Log
- StoriesOne
Interior Features
Built-in Features, Granite Counters, In-Law Floorplan, Open Floorplan, Walk-In Closet(s), Wired for Data
Appliances
Dishwasher, Dryer, Freezer, Microwave, Oven, Range, Refrigerator, Washer
Exterior
- Exterior FeaturesGarden, Private Yard
- Lot DescriptionMany Trees
- RoofComposition
Windows
Window Coverings, Window Treatments
School Information
- DistrictDouglas RE-1
- ElementarySouth Ridge
- MiddleMesa
- HighDouglas County
Additional Information
- Date ListedAugust 8th, 2025
- ZoningResidential
Listing Details
 Coldwell Banker Realty 24
Coldwell Banker Realty 24
 Terms and Conditions: The content relating to real estate for sale in this Web site comes in part from the Internet Data eXchange ("IDX") program of METROLIST, INC., DBA RECOLORADO® Real estate listings held by brokers other than RE/MAX Professionals are marked with the IDX Logo. This information is being provided for the consumers personal, non-commercial use and may not be used for any other purpose. All information subject to change and should be independently verified.
Terms and Conditions: The content relating to real estate for sale in this Web site comes in part from the Internet Data eXchange ("IDX") program of METROLIST, INC., DBA RECOLORADO® Real estate listings held by brokers other than RE/MAX Professionals are marked with the IDX Logo. This information is being provided for the consumers personal, non-commercial use and may not be used for any other purpose. All information subject to change and should be independently verified.
Copyright 2025 METROLIST, INC., DBA RECOLORADO® -- All Rights Reserved 6455 S. Yosemite St., Suite 500 Greenwood Village, CO 80111 USA
Listing information last updated on August 17th, 2025 at 8:48am MDT.






































