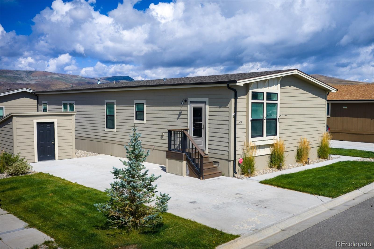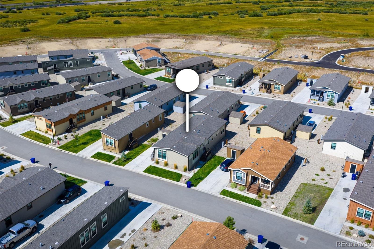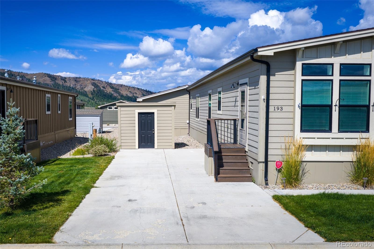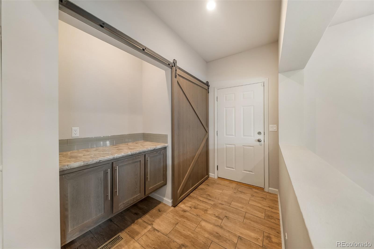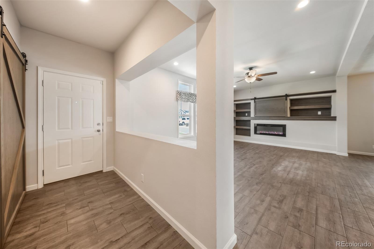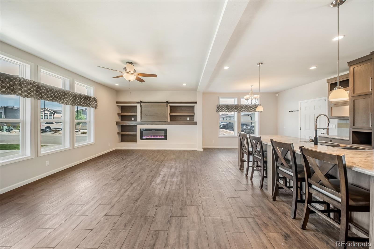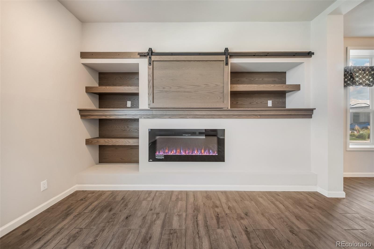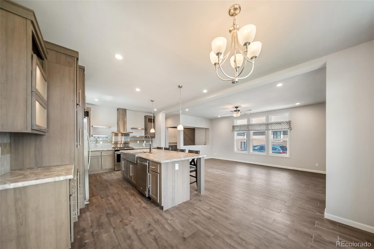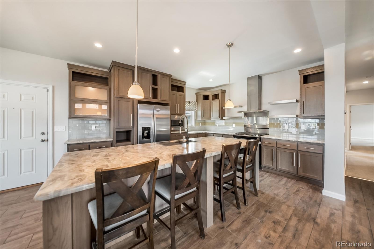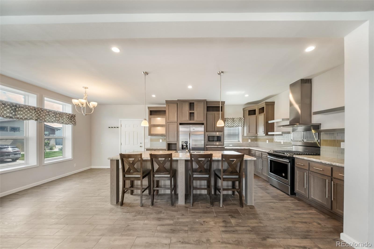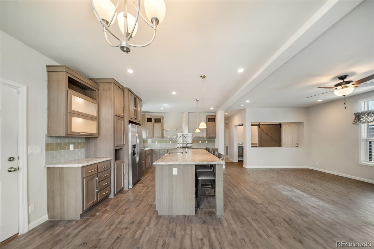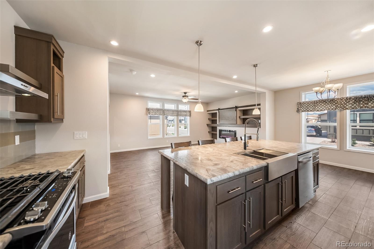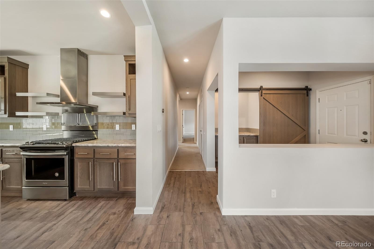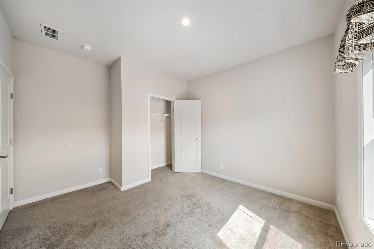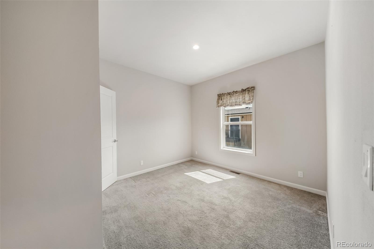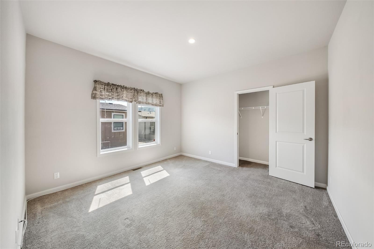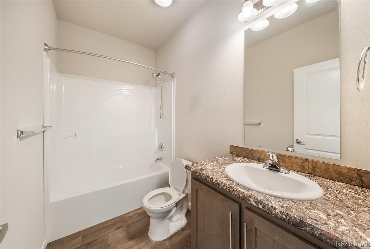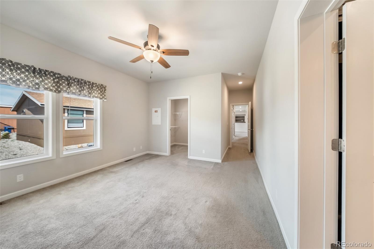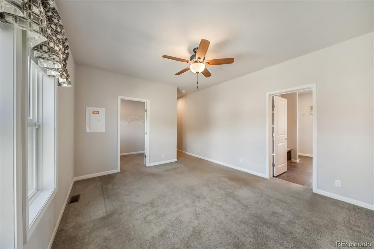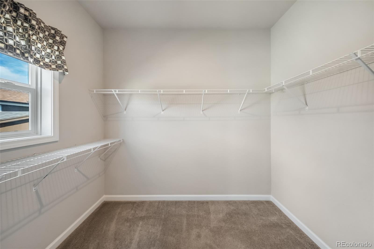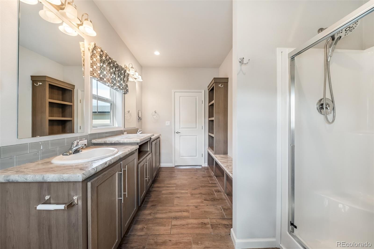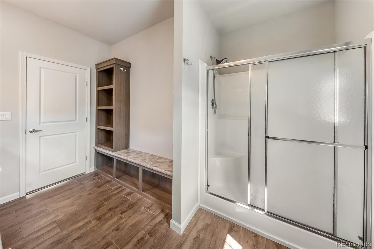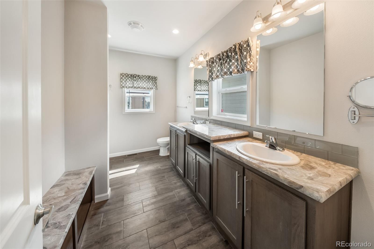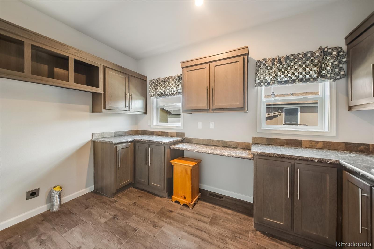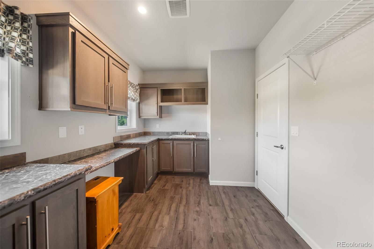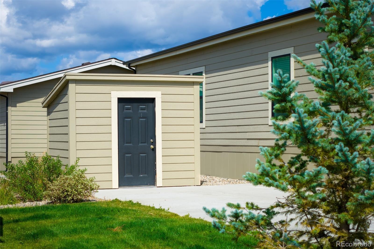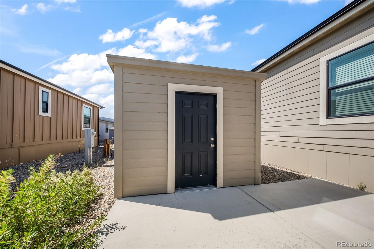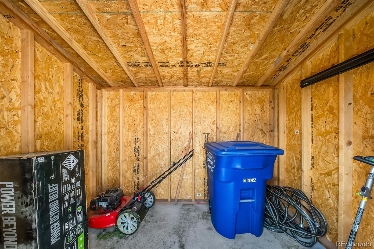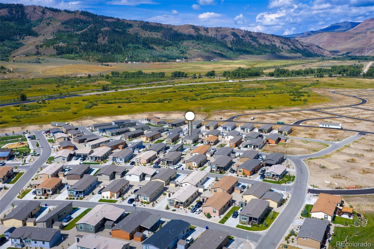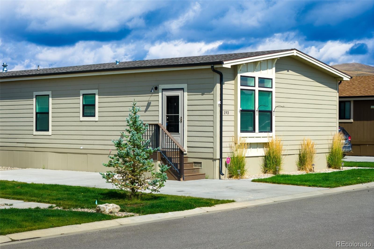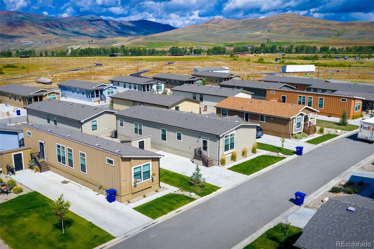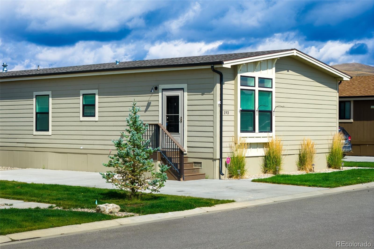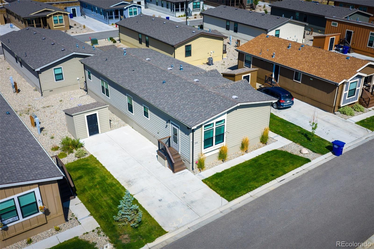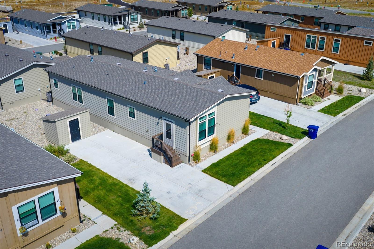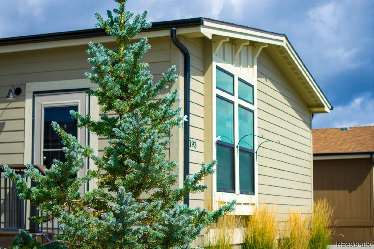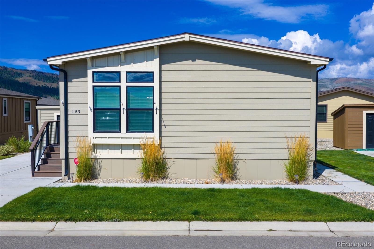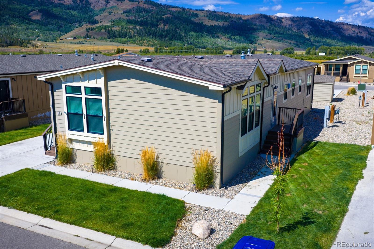Find us on...
Dashboard
- $232k Price
- 3 Beds
- 2 Baths
- 1,707 Sqft
New Search X
551 Summit Trail
*Welcome Home* This stunning property features a large, spacious living room with built-in shelving and an LED fireplace for ambiance and warmth, perfect for cozy evenings. The open concept kitchen with generous kitchen island offers ample storage and prep area. Stainless steel appliances, and stylish floating shelves and range hood make it a chef's delight. Enjoy your morning coffee at the built-in coffee bar, adding convenience and charm to your daily routine. This home includes three bedrooms and two bathrooms, highlighted by a large master suite with a walk-in closet, providing plenty of space for your belongings. The huge laundry room is equipped with a sink, an abundance of cabinet storage for organization and counter space to make laundry day a breeze. From Kremmling: Take Hwy 40 East, left onto Hwy 34, take next left into Smith Creek Crossing. Take 1st right (Windom Way, turns into Challenger Ave), take the 3rd left (Blanca Boulevard). The home is the right, Unit #193 Step outside to a nice yard area where you can relax and enjoy the amazing views of the surrounding mountains, perfect for outdoor gatherings or quiet moments of reflection. This property combines modern amenities with stunning natural beauty, making it an ideal place to call home.
Listing Office: Coldwell Banker - Elevated Realty 
Essential Information
- MLS® #1532338
- Price$232,400
- Bedrooms3
- Bathrooms2.00
- Full Baths1
- Square Footage1,707
- Acres0.00
- Year Built2020
- TypeManufactured In Park
- Sub-TypeManufactured Home
- StatusActive
Community Information
- Address551 Summit Trail
- CityGranby
- CountyGrand
- StateCO
- Zip Code80446
Amenities
- Parking Spaces2
- ParkingConcrete
- ViewMountain(s)
Utilities
Cable Available, Electricity Connected, Natural Gas Connected, Phone Available
Interior
- HeatingForced Air, Natural Gas
- CoolingNone
- FireplaceYes
- # of Fireplaces1
- FireplacesElectric, Insert
Interior Features
Built-in Features, Ceiling Fan(s), Eat-in Kitchen, Entrance Foyer, Kitchen Island, Open Floorplan, Primary Suite, Walk-In Closet(s)
Appliances
Dishwasher, Disposal, Microwave, Range, Range Hood, Refrigerator
Exterior
- Exterior FeaturesRain Gutters
- Lot DescriptionLevel
- RoofShingle
School Information
- DistrictEast Grand 2
- ElementaryGranby
- MiddleEast Grand
- HighMiddle Park
Additional Information
- Date ListedAugust 29th, 2025
Listing Details
Coldwell Banker - Elevated Realty
 Terms and Conditions: The content relating to real estate for sale in this Web site comes in part from the Internet Data eXchange ("IDX") program of METROLIST, INC., DBA RECOLORADO® Real estate listings held by brokers other than RE/MAX Professionals are marked with the IDX Logo. This information is being provided for the consumers personal, non-commercial use and may not be used for any other purpose. All information subject to change and should be independently verified.
Terms and Conditions: The content relating to real estate for sale in this Web site comes in part from the Internet Data eXchange ("IDX") program of METROLIST, INC., DBA RECOLORADO® Real estate listings held by brokers other than RE/MAX Professionals are marked with the IDX Logo. This information is being provided for the consumers personal, non-commercial use and may not be used for any other purpose. All information subject to change and should be independently verified.
Copyright 2026 METROLIST, INC., DBA RECOLORADO® -- All Rights Reserved 6455 S. Yosemite St., Suite 500 Greenwood Village, CO 80111 USA
Listing information last updated on March 1st, 2026 at 1:19am MST.

