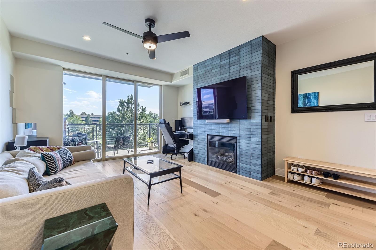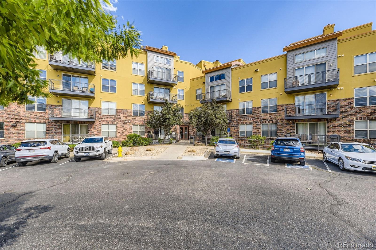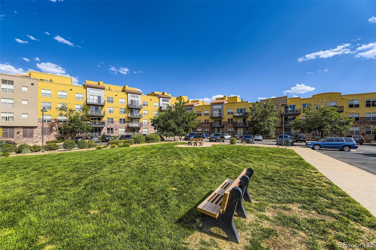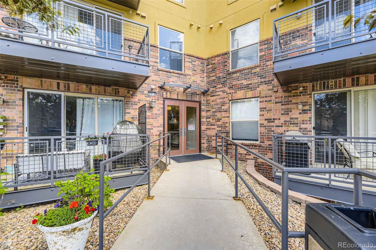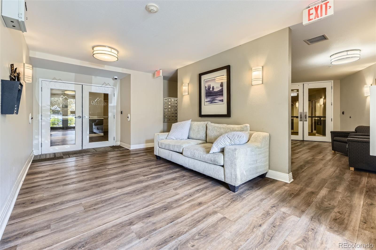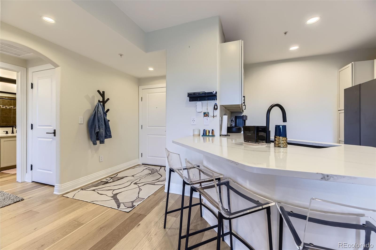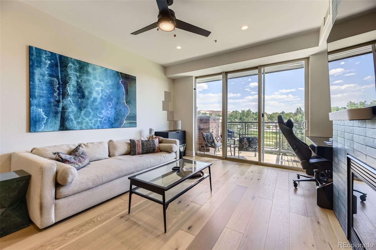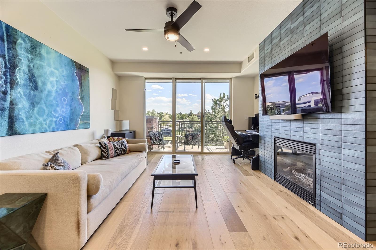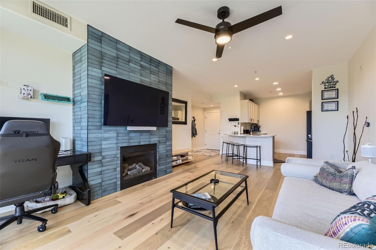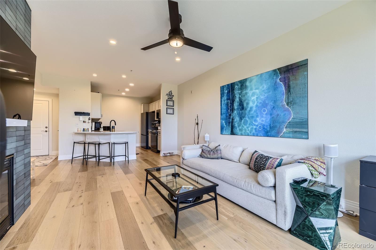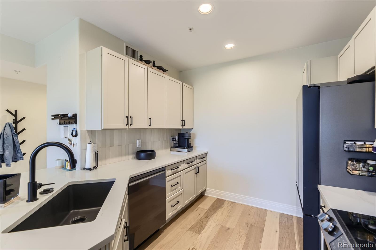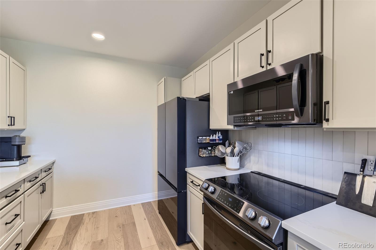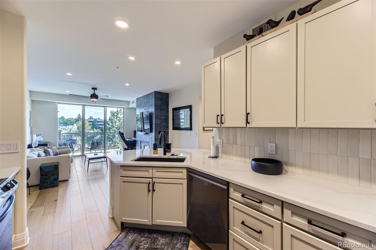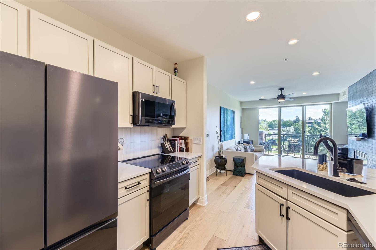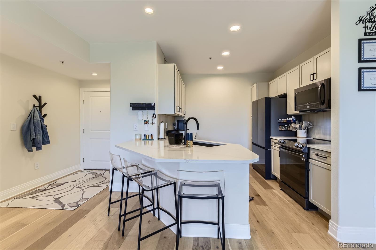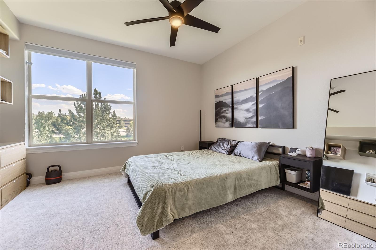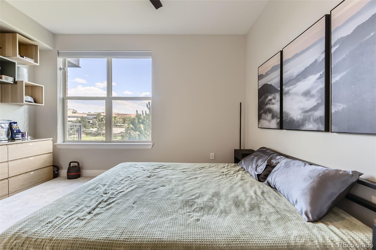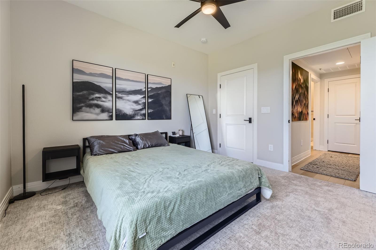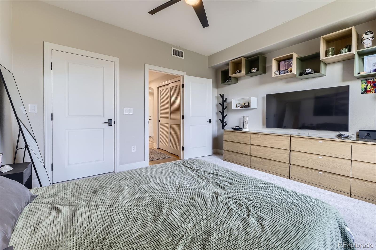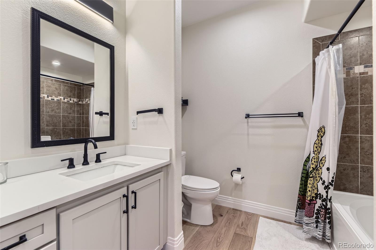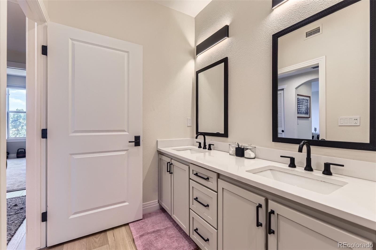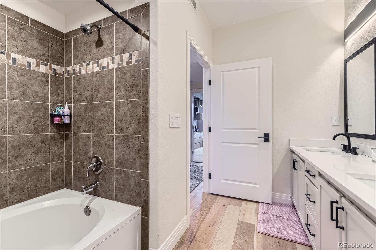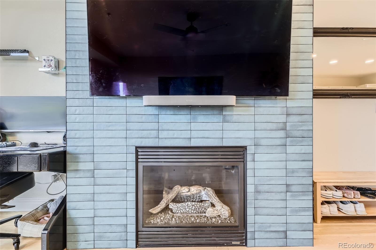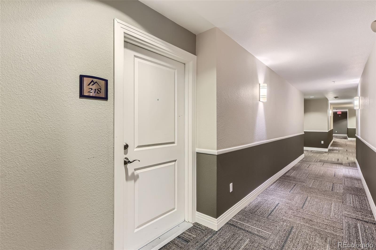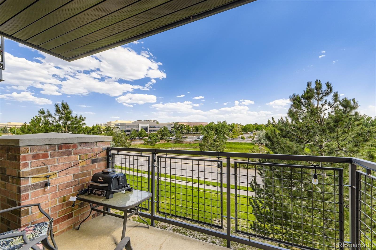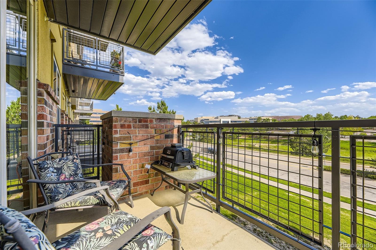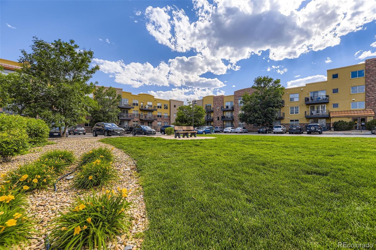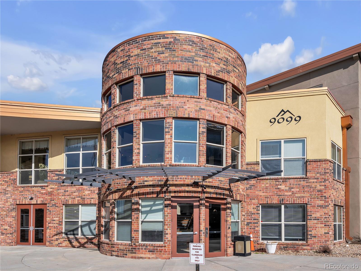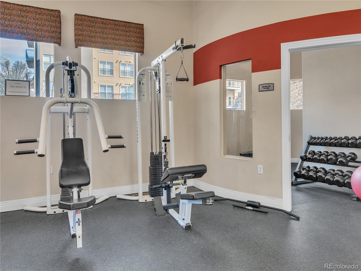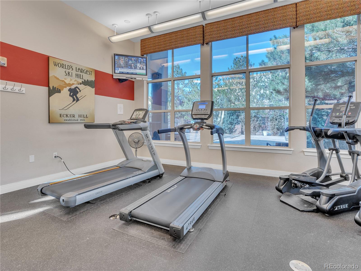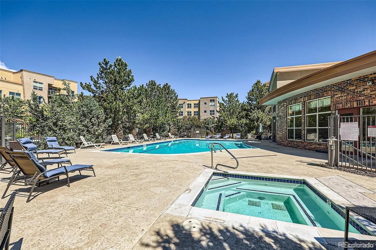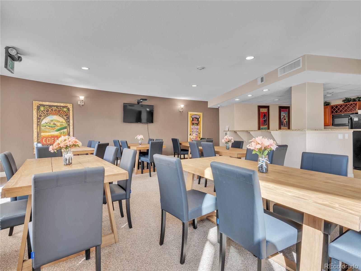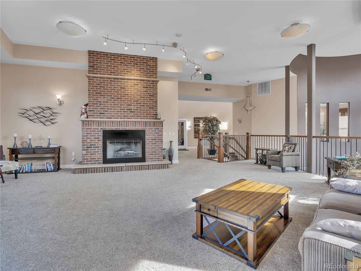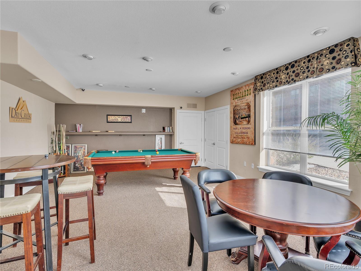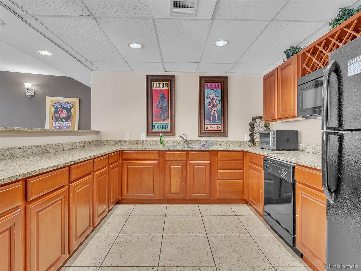Find us on...
Dashboard
- $350k Price
- 1 Bed
- 1 Bath
- 838 Sqft
New Search X
9019 E Panorama Circle D218
Beautifully Updated Condo with Mountain Views and Premium Finishes Updated one-bedroom, one-bathroom condo with main-level entry and second-story patio offering mountain views. No elevator needed to access 2nd story condo on a quiet access route with minimal foot traffic. Quiet location away from main roads, reduced noise and added privacy. In excess of $25,000 of recent upgrades include new kitchen appliances and washer/dryer, engineered wood flooring in living/kitchen areas, premium carpet in the bedroom, new sinks, countertops, plumbing fixtures, and recessed can lighting installed on a Lutron based "Smart Lighting" system. Updated electrical outlets and switches, new door and cabinet hardware throughout the home. Deeded covered parking in the community garage and a 3.5’ x 8’ locked storage room included. The home is near the RTD Light Rail, Park and Ride, Park Meadows Mall, and has easy access to the I-25/DTC corridor. Community amenities include a pool, hot tub, fitness center, and clubhouse.
Listing Office: Sterling Real Estate Group Inc 
Essential Information
- MLS® #1541024
- Price$349,900
- Bedrooms1
- Bathrooms1.00
- Full Baths1
- Square Footage838
- Acres0.00
- Year Built2007
- TypeResidential
- Sub-TypeCondominium
- StyleContemporary
- StatusActive
Community Information
- Address9019 E Panorama Circle D218
- SubdivisionWillow Creek Neighborhood
- CityEnglewood
- CountyArapahoe
- StateCO
- Zip Code80112
Amenities
- Parking Spaces1
- ParkingGuest
- # of Garages1
- Has PoolYes
- PoolOutdoor Pool
Amenities
Clubhouse, Elevator(s), Fitness Center, Garden Area, Parking, Pool, Spa/Hot Tub
Utilities
Cable Available, Electricity Available, Natural Gas Available, Phone Available
Interior
- HeatingForced Air
- CoolingCentral Air
- FireplaceYes
- # of Fireplaces1
- FireplacesLiving Room
- StoriesOne
Interior Features
Ceiling Fan(s), Eat-in Kitchen, No Stairs, Open Floorplan, Quartz Counters, Smart Light(s), Smart Thermostat, Smoke Free
Appliances
Dishwasher, Disposal, Dryer, Gas Water Heater, Microwave, Refrigerator, Self Cleaning Oven, Washer
Exterior
- Exterior FeaturesBalcony
- RoofUnknown
School Information
- DistrictCherry Creek 5
- ElementaryWillow Creek
- MiddleCampus
- HighCherry Creek
Additional Information
- Date ListedJune 27th, 2025
Listing Details
 Sterling Real Estate Group Inc
Sterling Real Estate Group Inc
 Terms and Conditions: The content relating to real estate for sale in this Web site comes in part from the Internet Data eXchange ("IDX") program of METROLIST, INC., DBA RECOLORADO® Real estate listings held by brokers other than RE/MAX Professionals are marked with the IDX Logo. This information is being provided for the consumers personal, non-commercial use and may not be used for any other purpose. All information subject to change and should be independently verified.
Terms and Conditions: The content relating to real estate for sale in this Web site comes in part from the Internet Data eXchange ("IDX") program of METROLIST, INC., DBA RECOLORADO® Real estate listings held by brokers other than RE/MAX Professionals are marked with the IDX Logo. This information is being provided for the consumers personal, non-commercial use and may not be used for any other purpose. All information subject to change and should be independently verified.
Copyright 2025 METROLIST, INC., DBA RECOLORADO® -- All Rights Reserved 6455 S. Yosemite St., Suite 500 Greenwood Village, CO 80111 USA
Listing information last updated on August 16th, 2025 at 9:03pm MDT.

