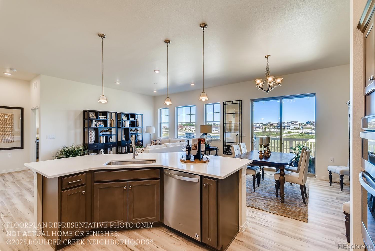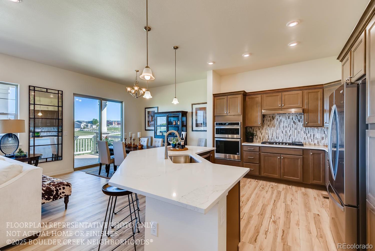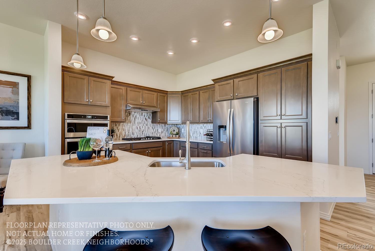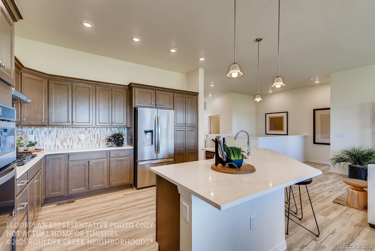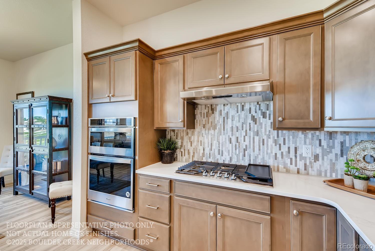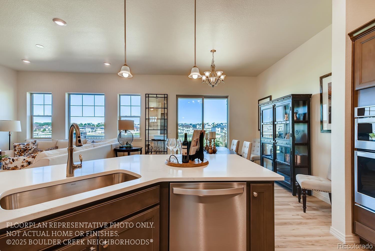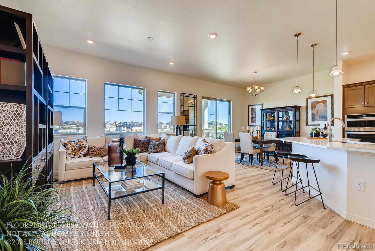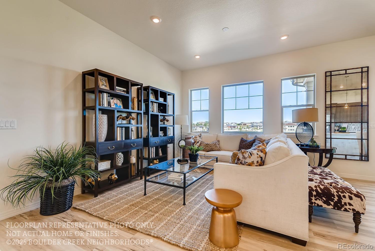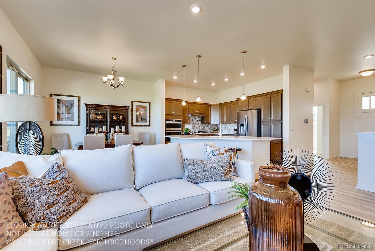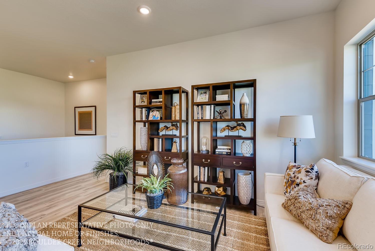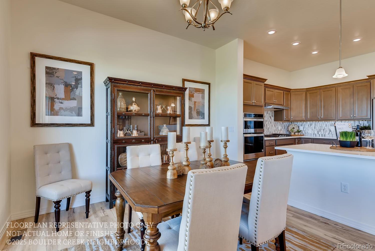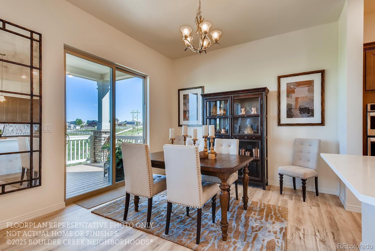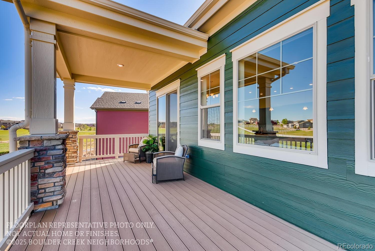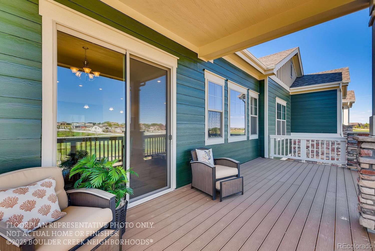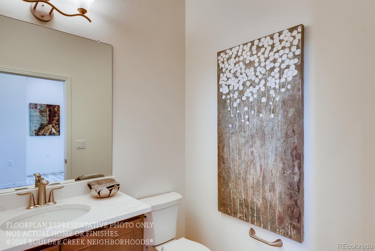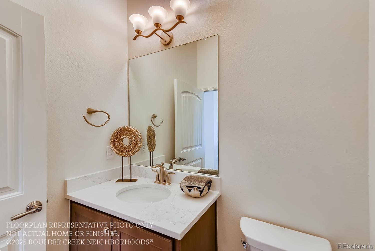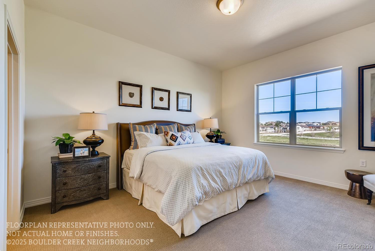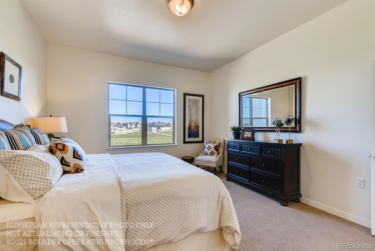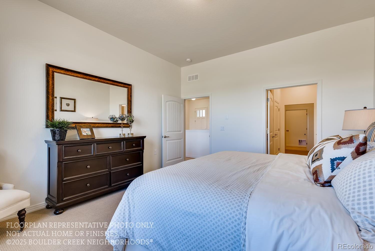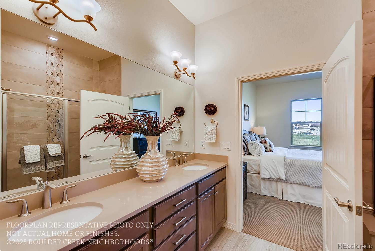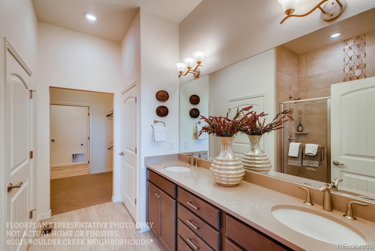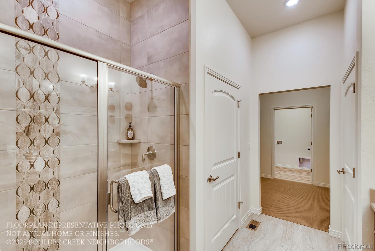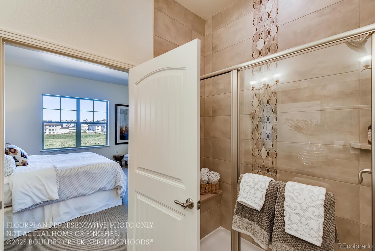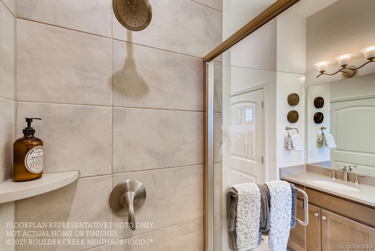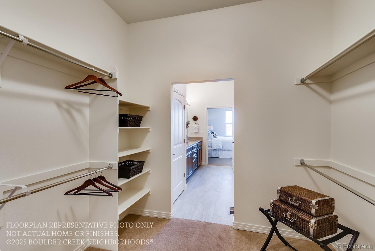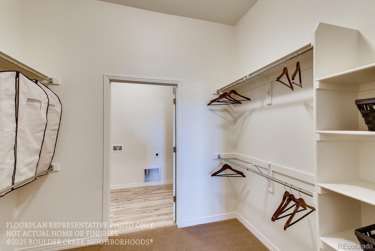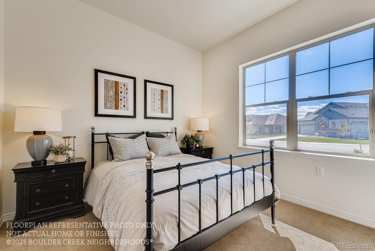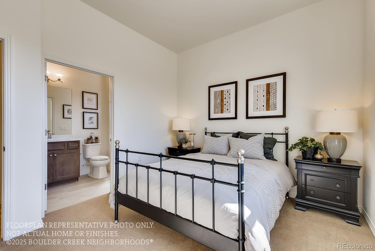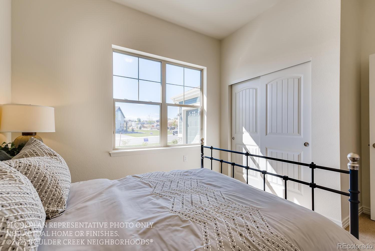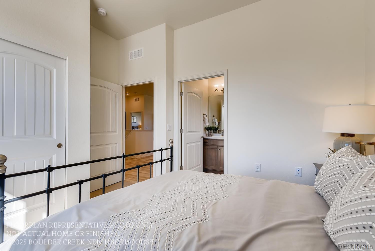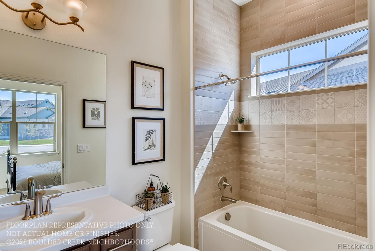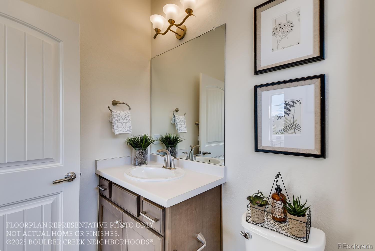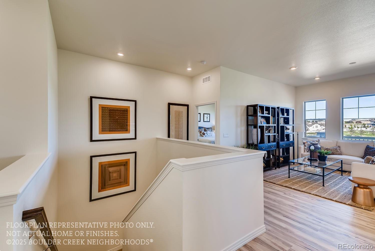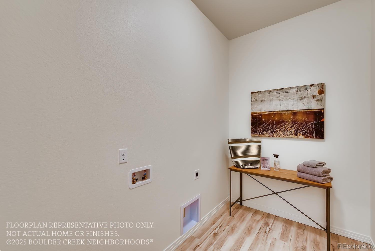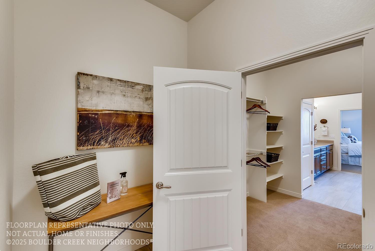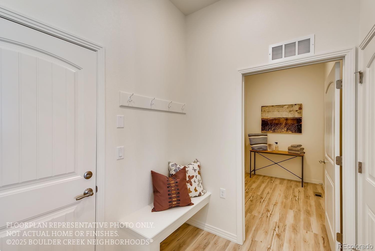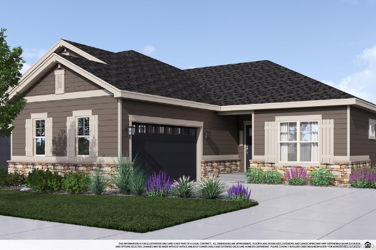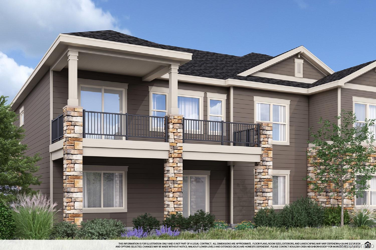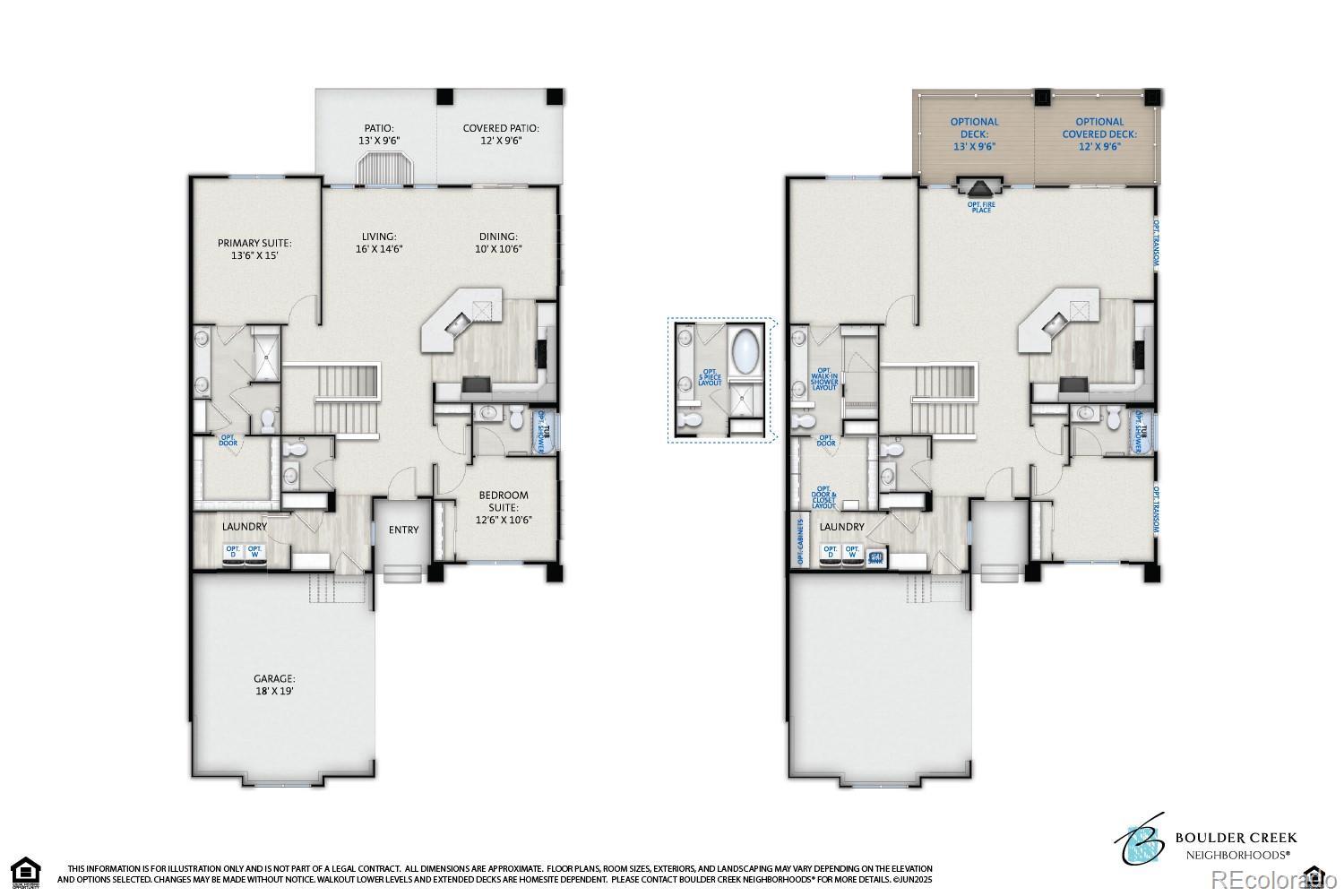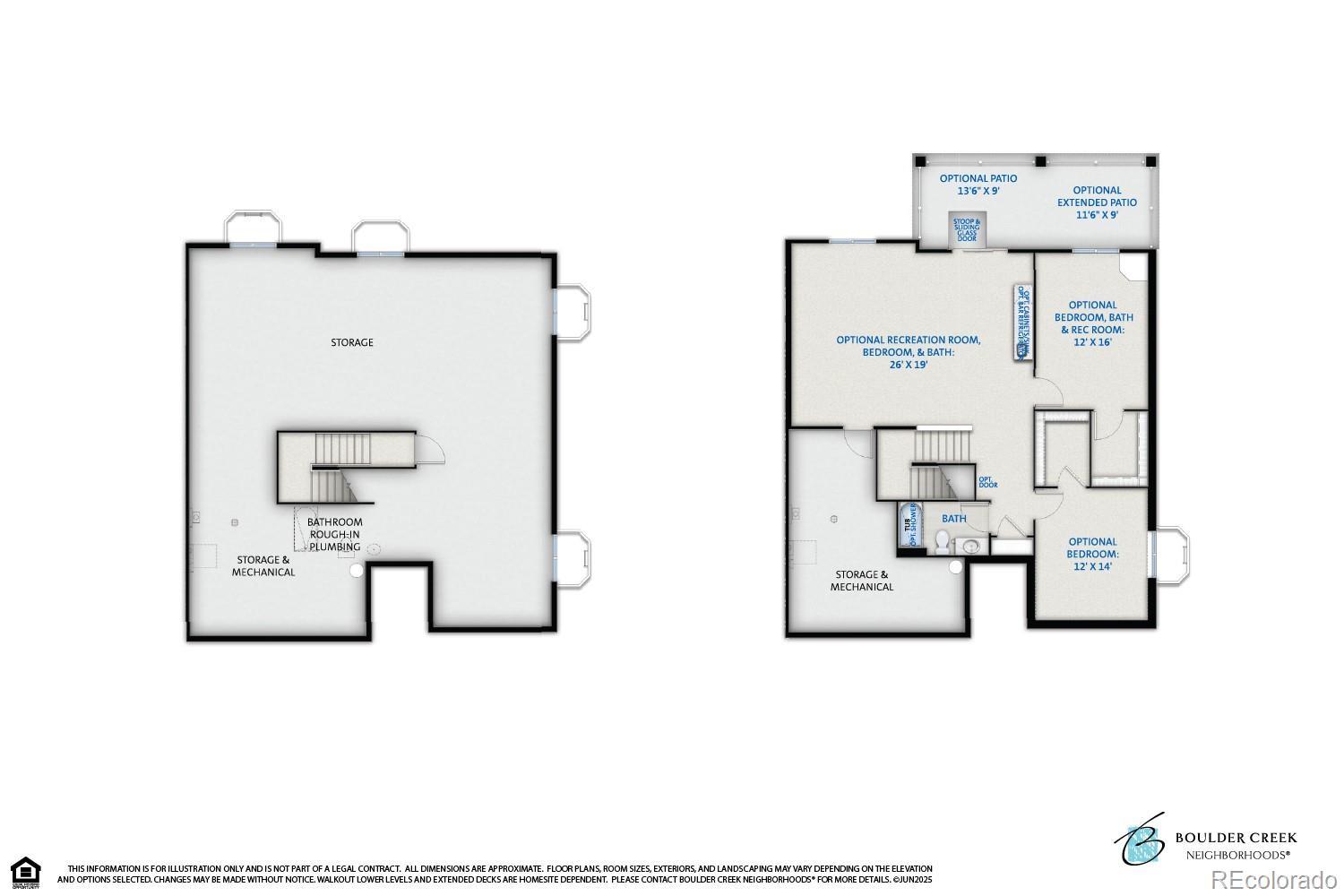Find us on...
Dashboard
- $876k Price
- 2 Beds
- 3 Baths
- 1,637 Sqft
New Search X
935 W 128th Place
Nestled in the enclave of The Knolls at Big Dry Creek, there is a lower-maintenance Triumph floor plan which allows you to leave many chores behind! Come and walk on the trails, have pinot on the patio at this premier Westminster neighborhood that also has open space surrounding the back of these homes. Easy access to Boulder and Denver, dining, and grocery stores all nearby. You will love the open main floor living, with a kitchen built for entertainment that opens into the great room and dining room. The Triumph plan includes a spacious primary suite along with a Jr. Primary suite on the main level, with laundry and mudroom for easy access. This main floor patio home has wider halls and doors. This home still has time for the lucky homeowner to select their interior options. Along with a 2 car attached garage, this home has a walkout lower level that is yet to be finished with your personal design selections. What are you waiting for…come visit us and free up chore time to play time! Home is to Be Built. Photos of Model. Move In March 2026
Listing Office: WK Real Estate 
Essential Information
- MLS® #1546079
- Price$876,250
- Bedrooms2
- Bathrooms3.00
- Full Baths2
- Half Baths1
- Square Footage1,637
- Acres0.00
- Year Built2026
- TypeResidential
- Sub-TypeTownhouse
- StatusPending
Community Information
- Address935 W 128th Place
- SubdivisionWestminster
- CityWestminster
- CountyAdams
- StateCO
- Zip Code80234
Amenities
- UtilitiesCable Available
- Parking Spaces2
- # of Garages2
- ViewMeadow, Mountain(s)
Parking
Concrete, Dry Walled, Electric Vehicle Charging Station(s), Insulated Garage
Interior
- HeatingForced Air
- CoolingCentral Air
- FireplaceYes
- # of Fireplaces1
- FireplacesGas Log, Great Room
- StoriesOne
Interior Features
Eat-in Kitchen, Five Piece Bath, Kitchen Island, No Stairs, Open Floorplan, Pantry, Primary Suite, Quartz Counters, Smart Thermostat, Walk-In Closet(s)
Appliances
Dishwasher, Disposal, Dryer, Microwave, Refrigerator, Self Cleaning Oven, Sump Pump, Washer
Exterior
- WindowsDouble Pane Windows
- RoofComposition
- FoundationStructural
Lot Description
Landscaped, Near Public Transit, Open Space, Sprinklers In Rear
School Information
- DistrictAdams 12 5 Star Schl
- ElementaryMeridian
- MiddleThunder Vista
- HighMountain Range
Additional Information
- Date ListedJune 22nd, 2025
Listing Details
 WK Real Estate
WK Real Estate
 Terms and Conditions: The content relating to real estate for sale in this Web site comes in part from the Internet Data eXchange ("IDX") program of METROLIST, INC., DBA RECOLORADO® Real estate listings held by brokers other than RE/MAX Professionals are marked with the IDX Logo. This information is being provided for the consumers personal, non-commercial use and may not be used for any other purpose. All information subject to change and should be independently verified.
Terms and Conditions: The content relating to real estate for sale in this Web site comes in part from the Internet Data eXchange ("IDX") program of METROLIST, INC., DBA RECOLORADO® Real estate listings held by brokers other than RE/MAX Professionals are marked with the IDX Logo. This information is being provided for the consumers personal, non-commercial use and may not be used for any other purpose. All information subject to change and should be independently verified.
Copyright 2025 METROLIST, INC., DBA RECOLORADO® -- All Rights Reserved 6455 S. Yosemite St., Suite 500 Greenwood Village, CO 80111 USA
Listing information last updated on December 12th, 2025 at 8:18pm MST.

