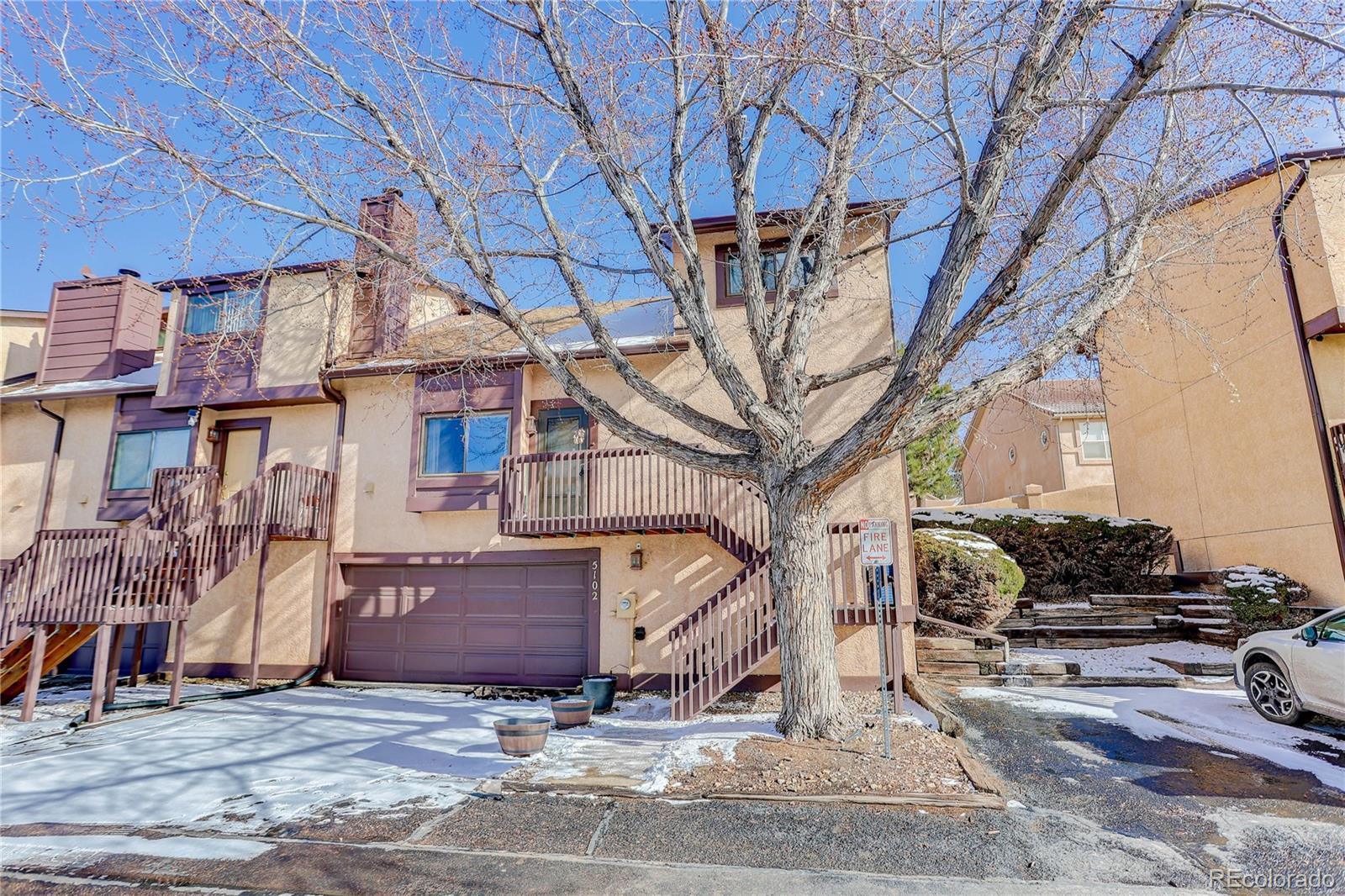Find us on...
Dashboard
- 3 Beds
- 2 Baths
- 1,944 Sqft
- .04 Acres
New Search X
5102 Rainbow Harbour Circle
Charming end unit 2-story townhome offering a serene living experience. One of just five in the community with a 3-bedroom, 2-bathroom, and 2-car garage layout. The home features an inviting living room with a 2-story ceiling and a cozy wood-burning fireplace, perfect for relaxation. The kitchen boasts a new sink & can lighting, complemented by stainless steel appliances, including a new microwave and electric range. A main-level bedroom with an en-suite full bath provides convenience, while two additional bedrooms upstairs feature double closets, with one bedroom offering a dedicated vanity and sharing a Jack-and-Jill full bath, all adorned with wide faux blinds for added privacy. Wood flooring graces both the main and upper levels, enhancing the home's appeal. Additional updates to this unit include quartz counters & new faucets. Step outside to enjoy the 8x10 patio, with a privacy wall between patios, ideal for outdoor gatherings. Recent upgrades include a new roof and gutters installed in December 2024, along with a double garage equipped with a newer motor for easy access. Located in a peaceful neighborhood, this home is short drive from High Chaparral Open Space and Palmer Park, as well as shopping centers like Powers Pointe, First & Main Towne Center, and Austin Bluffs Plaza. With easy access to Powers Blvd, adventures beyond home are easily within reach.
Listing Office: Coldwell Banker Realty BK 
Essential Information
- MLS® #1548271
- Price$365,000
- Bedrooms3
- Bathrooms2.00
- Full Baths2
- Square Footage1,944
- Acres0.04
- Year Built1985
- TypeResidential
- Sub-TypeTownhouse
- StatusActive
Community Information
- Address5102 Rainbow Harbour Circle
- SubdivisionRainbow Harbour
- CityColorado Springs
- CountyEl Paso
- StateCO
- Zip Code80917
Amenities
- UtilitiesElectricity Available
- Parking Spaces2
- # of Garages2
Interior
- Interior FeaturesCeiling Fan(s)
- AppliancesDishwasher, Microwave, Oven
- HeatingBaseboard, Electric, Radiant
- CoolingNone
- FireplaceYes
- # of Fireplaces1
- FireplacesLiving Room, Wood Burning
- StoriesTwo
Exterior
- Exterior FeaturesRain Gutters
- Lot DescriptionCorner Lot
- RoofArchitecural Shingle
School Information
- DistrictColorado Springs 11
- ElementaryRudy
- MiddleSabin
- HighDoherty
Additional Information
- Date ListedFebruary 14th, 2025
- ZoningPUD AO
Listing Details
 Coldwell Banker Realty BK
Coldwell Banker Realty BK- Office Contactlutyenteam@gmail.com
 Terms and Conditions: The content relating to real estate for sale in this Web site comes in part from the Internet Data eXchange ("IDX") program of METROLIST, INC., DBA RECOLORADO® Real estate listings held by brokers other than RE/MAX Professionals are marked with the IDX Logo. This information is being provided for the consumers personal, non-commercial use and may not be used for any other purpose. All information subject to change and should be independently verified.
Terms and Conditions: The content relating to real estate for sale in this Web site comes in part from the Internet Data eXchange ("IDX") program of METROLIST, INC., DBA RECOLORADO® Real estate listings held by brokers other than RE/MAX Professionals are marked with the IDX Logo. This information is being provided for the consumers personal, non-commercial use and may not be used for any other purpose. All information subject to change and should be independently verified.
Copyright 2025 METROLIST, INC., DBA RECOLORADO® -- All Rights Reserved 6455 S. Yosemite St., Suite 500 Greenwood Village, CO 80111 USA
Listing information last updated on June 29th, 2025 at 5:18am MDT.




















