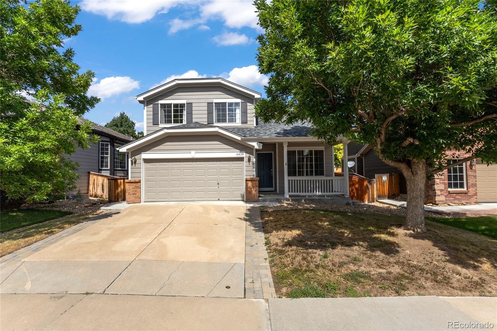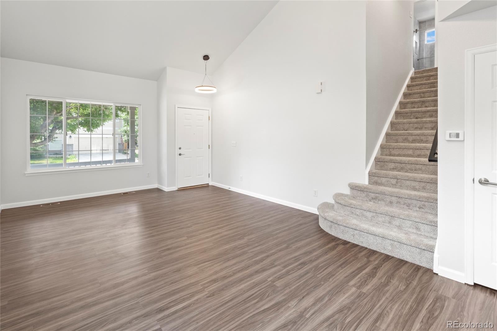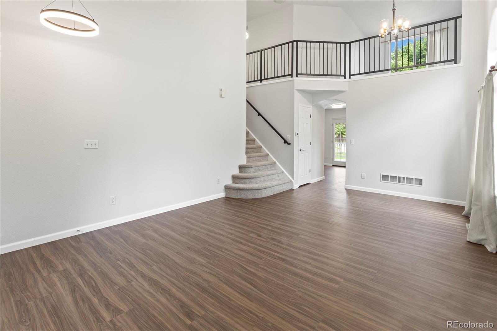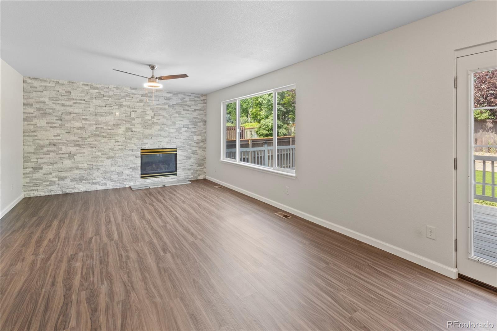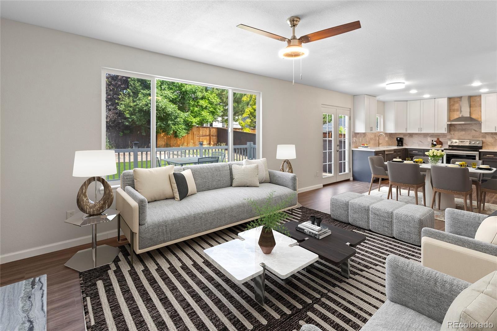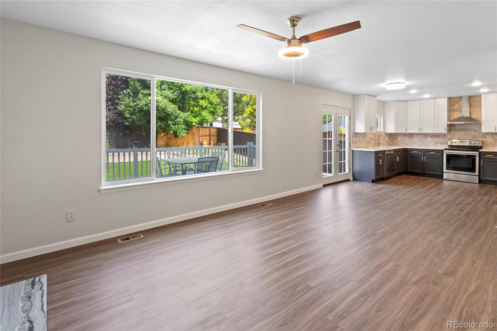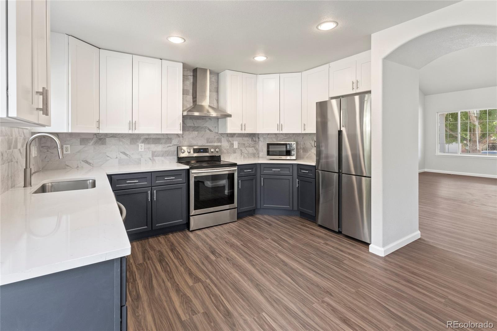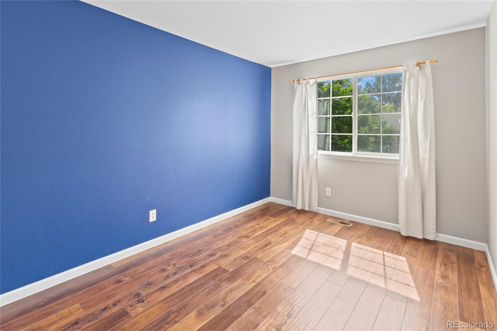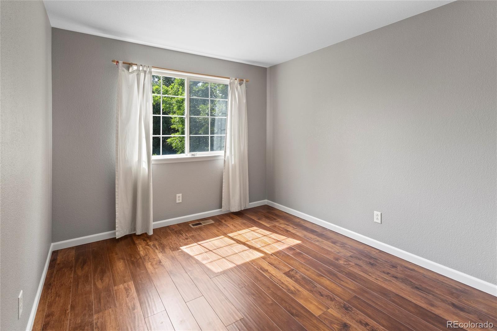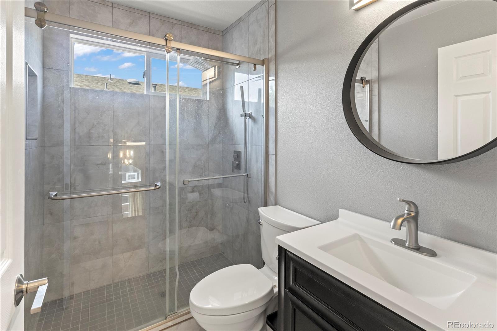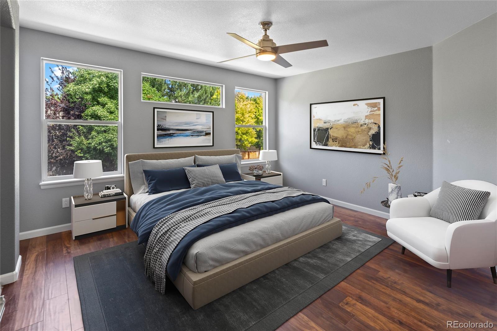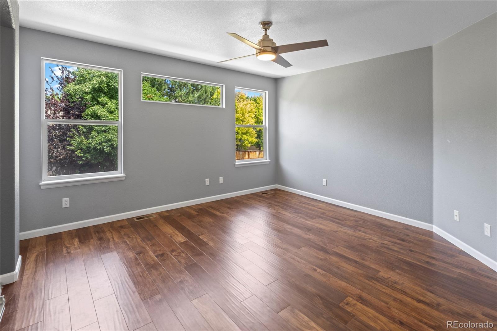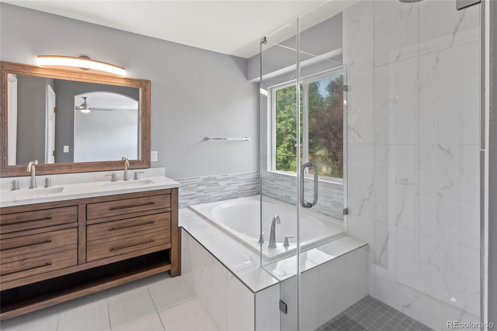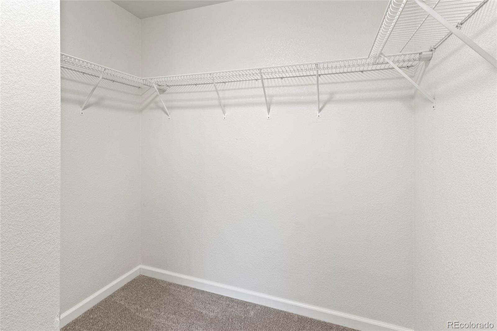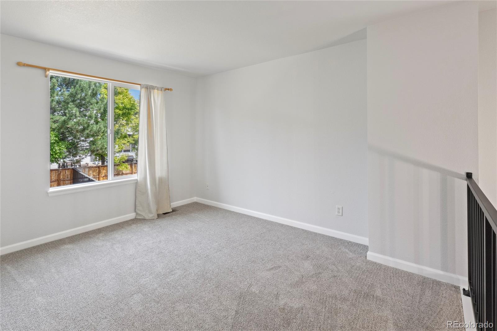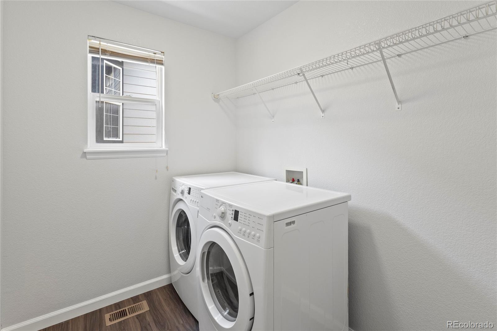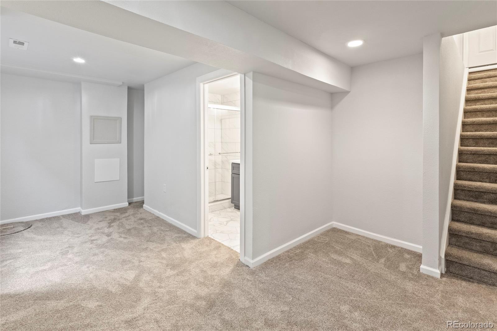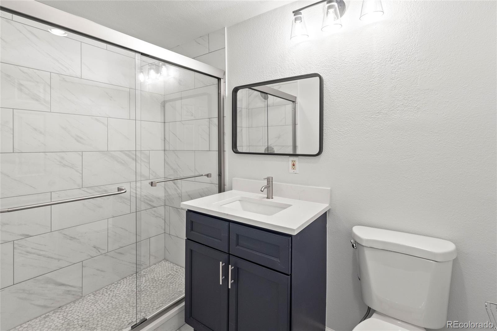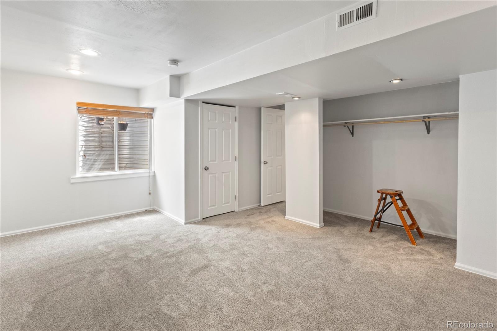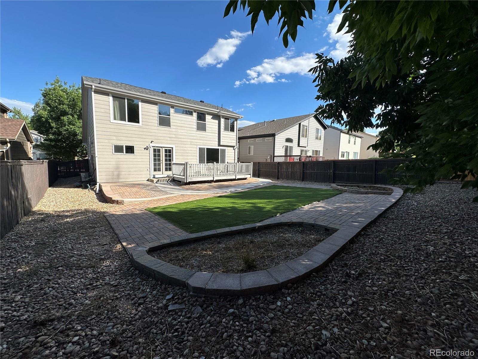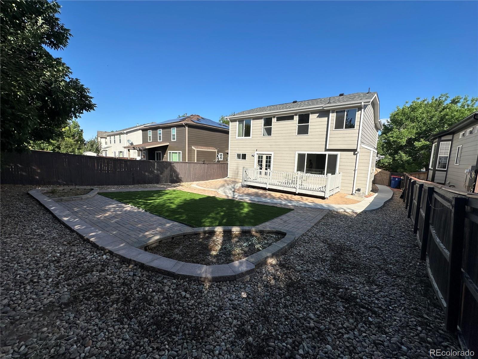Find us on...
Dashboard
- 4 Beds
- 3 Baths
- 2,433 Sqft
- .13 Acres
New Search X
10439 Cheetah Winds
This is the fully remodeled home you’ve been waiting for! Featuring a two-car garage in the desirable facing southeast location, this move-in-ready property has been thoughtfully upgraded from top to bottom. The main floor boasts soaring vaulted ceilings, brand new laminate flooring and carpet, and a beautifully updated kitchen with new cabinetry and hardware—plus brand-new refrigerator dishwasher, and microwave included. Cozy up in the redesigned family room with an updated fireplace centerpiece. The spacious primary suite includes double sinks, a walk-in shower, and a generous walk-in closet. Every bathroom in the home has been tastefully renovated with all finishes throughout. Enjoy the convenience of a main-floor laundry room (washer & dryer included), and retreat to the fully finished partial basement featuring a conforming bedroom, full bathroom, and bonus living space—perfect for a guest suite, media room, or home office. Step outside to a low-maintenance xeriscape backyard, complete with a shaded patio deck ideal for entertaining or relaxing. This home truly shines with updates in every corner—from flooring to fixtures—offering comfort, style, and functionality. Don’t miss this one! * Select images have been AI-enhanced or virtually staged to help visualize potential use of space.
Listing Office: RE/MAX Professionals 
Essential Information
- MLS® #1561623
- Price$710,000
- Bedrooms4
- Bathrooms3.00
- Full Baths3
- Square Footage2,433
- Acres0.13
- Year Built1999
- TypeResidential
- Sub-TypeSingle Family Residence
- StatusActive
Community Information
- Address10439 Cheetah Winds
- SubdivisionIntravest 320
- CityLone Tree
- CountyDouglas
- StateCO
- Zip Code80124
Amenities
- AmenitiesPool, Spa/Hot Tub
- Parking Spaces2
- # of Garages2
Interior
- HeatingForced Air
- CoolingCentral Air
- FireplaceYes
- # of Fireplaces1
- FireplacesFamily Room, Gas
- StoriesTwo
Interior Features
Five Piece Bath, High Ceilings
Appliances
Dishwasher, Disposal, Dryer, Freezer, Microwave, Oven, Range, Range Hood, Refrigerator, Self Cleaning Oven, Washer
Exterior
- Exterior FeaturesPrivate Yard
- RoofComposition
Windows
Double Pane Windows, Egress Windows
School Information
- DistrictDouglas RE-1
- ElementaryRedstone
- MiddleRocky Heights
- HighRock Canyon
Additional Information
- Date ListedAugust 6th, 2025
- ZoningPDU
Listing Details
 RE/MAX Professionals
RE/MAX Professionals
 Terms and Conditions: The content relating to real estate for sale in this Web site comes in part from the Internet Data eXchange ("IDX") program of METROLIST, INC., DBA RECOLORADO® Real estate listings held by brokers other than RE/MAX Professionals are marked with the IDX Logo. This information is being provided for the consumers personal, non-commercial use and may not be used for any other purpose. All information subject to change and should be independently verified.
Terms and Conditions: The content relating to real estate for sale in this Web site comes in part from the Internet Data eXchange ("IDX") program of METROLIST, INC., DBA RECOLORADO® Real estate listings held by brokers other than RE/MAX Professionals are marked with the IDX Logo. This information is being provided for the consumers personal, non-commercial use and may not be used for any other purpose. All information subject to change and should be independently verified.
Copyright 2025 METROLIST, INC., DBA RECOLORADO® -- All Rights Reserved 6455 S. Yosemite St., Suite 500 Greenwood Village, CO 80111 USA
Listing information last updated on December 31st, 2025 at 12:03am MST.

