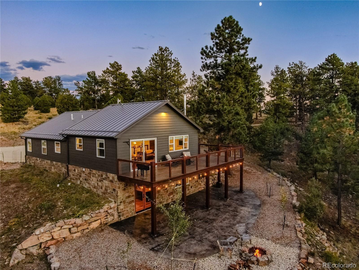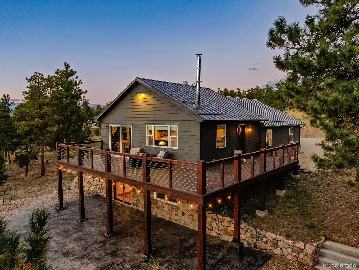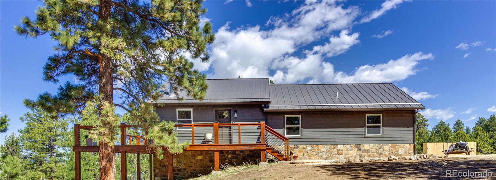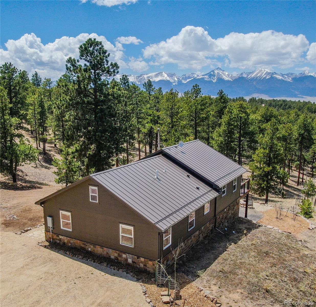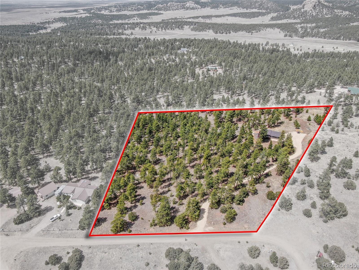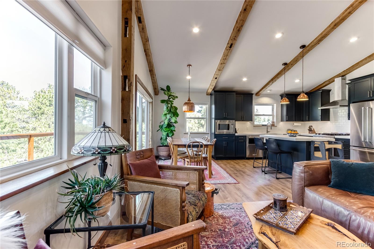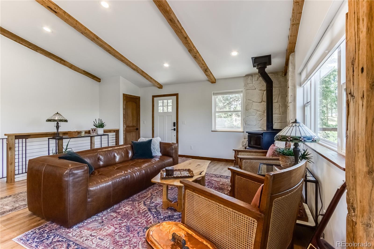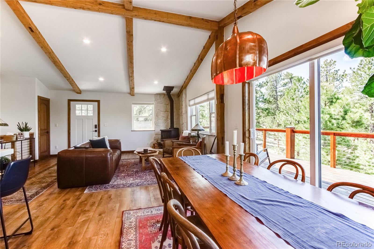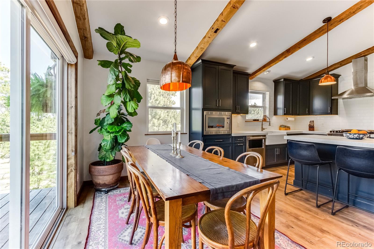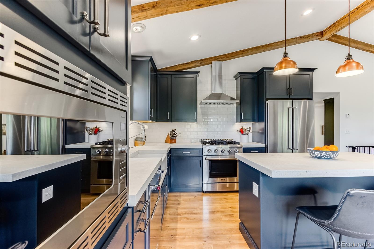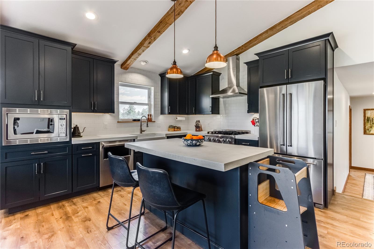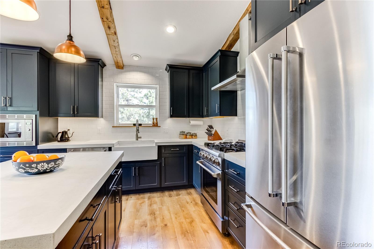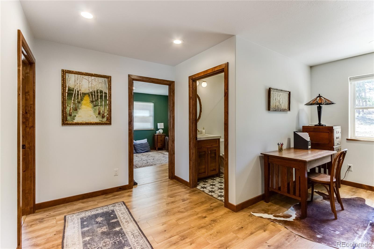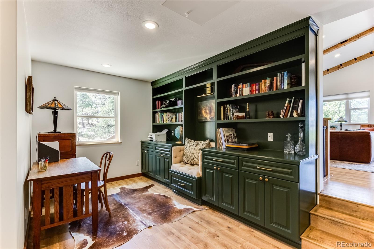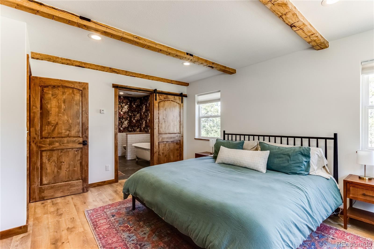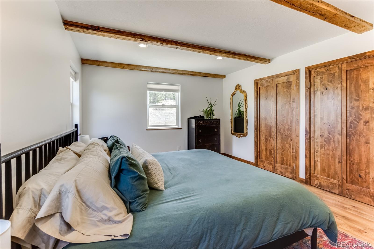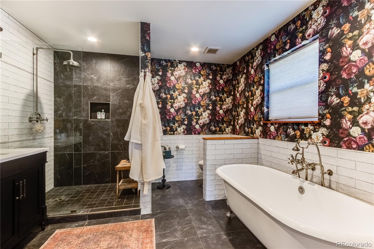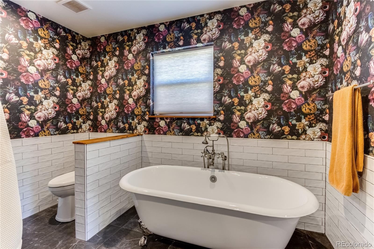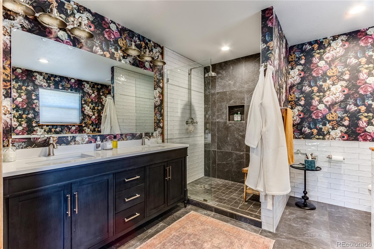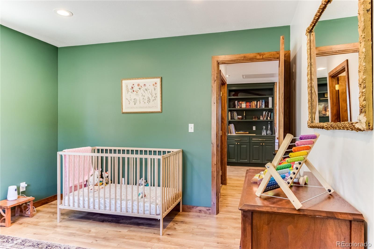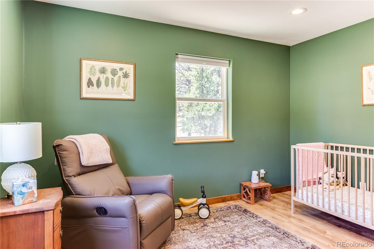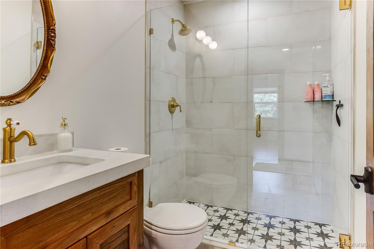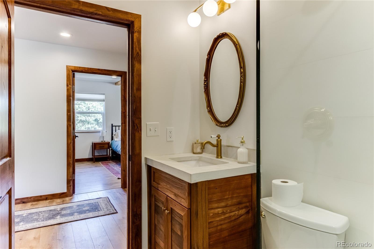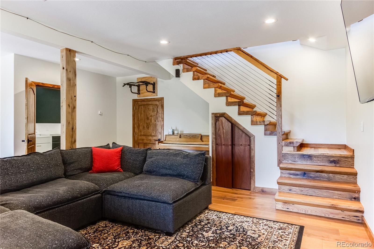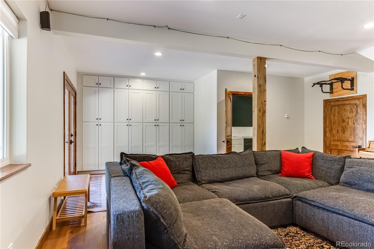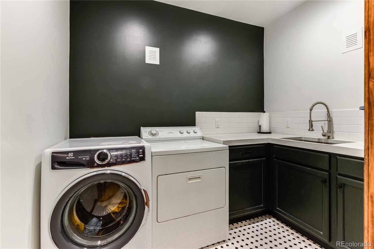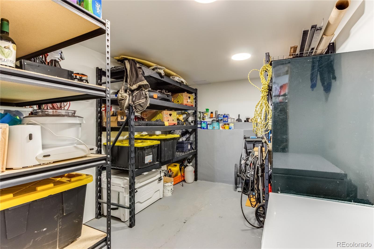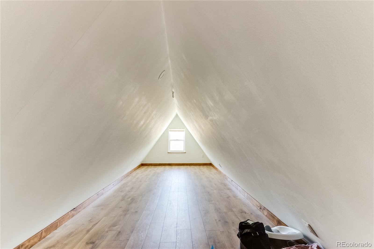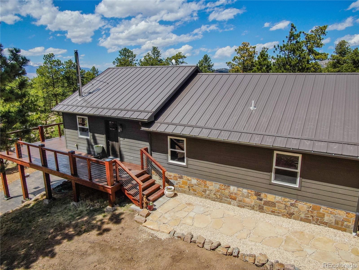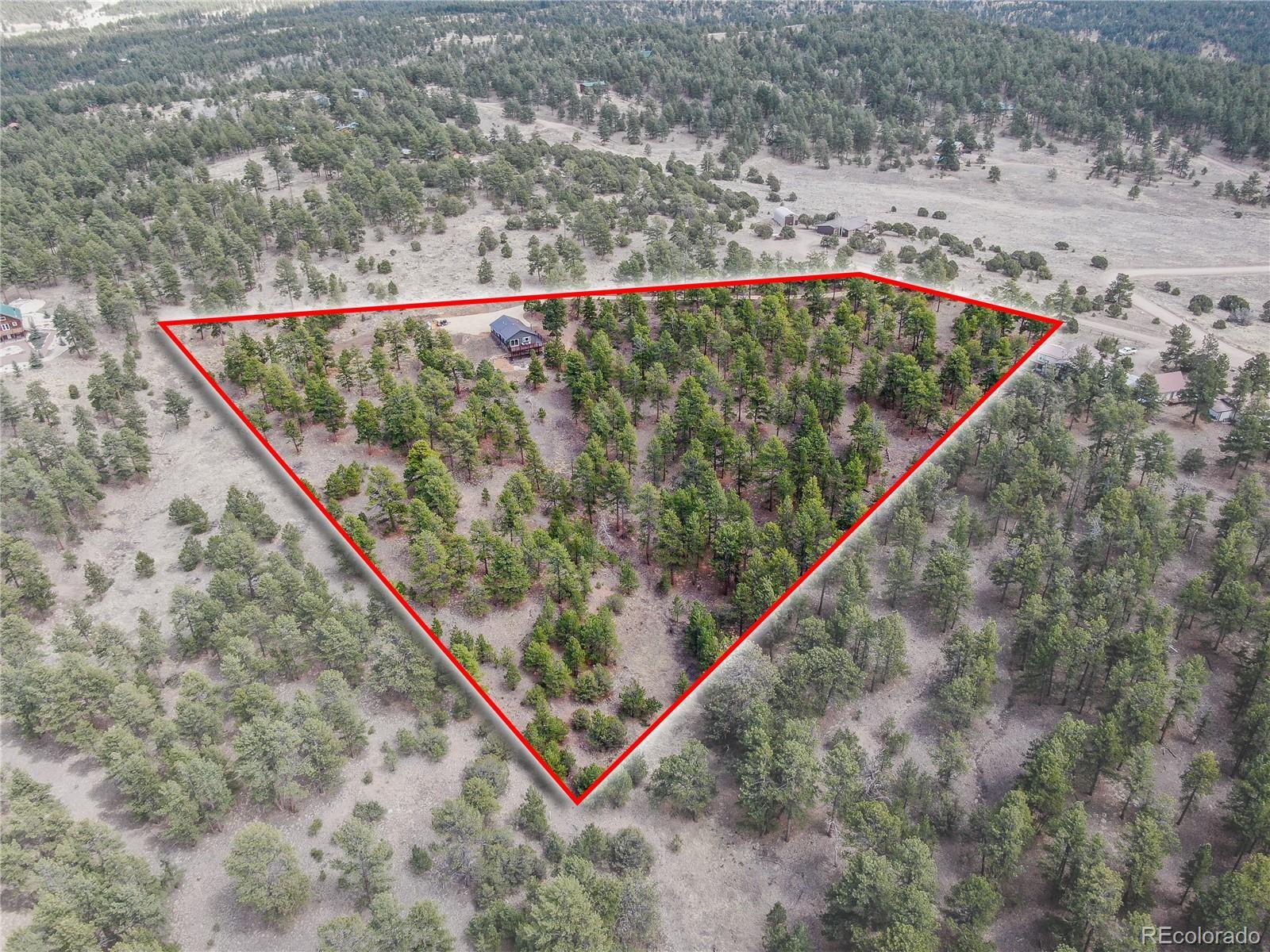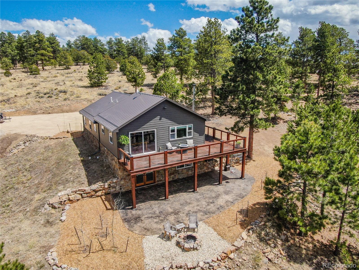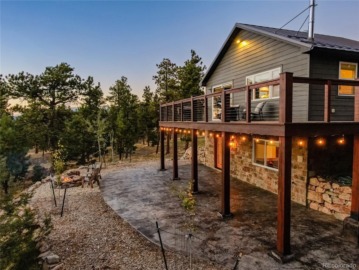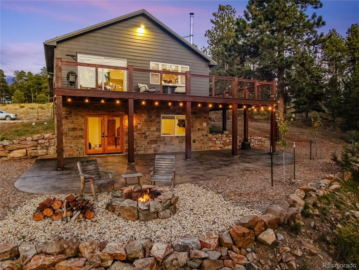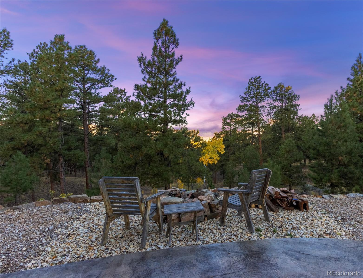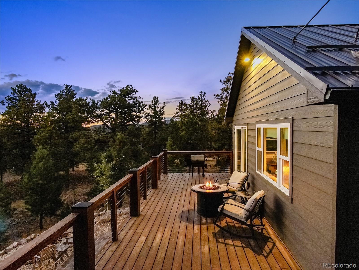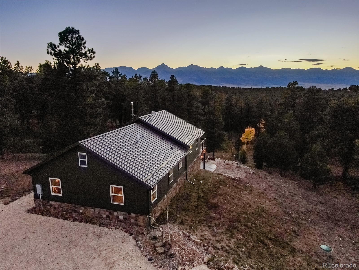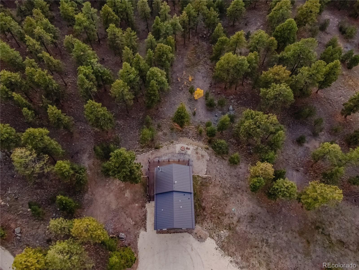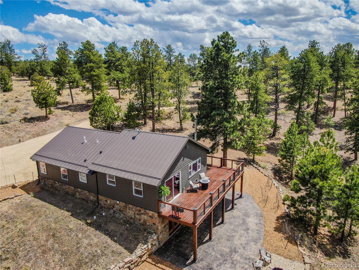Find us on...
Dashboard
- 2 Beds
- 2 Baths
- 2,142 Sqft
- 6 Acres
New Search X
47 Wykagyl Circle
Set on six secluded acres surrounded by towering Ponderosa pines, this fully renovated mountain cabin (built in 2010 & totally renovated in 2019) offers sweeping views of the Sangre de Cristo range and unspoiled forest landscape. The exterior showcases custom stonework, a spacious wraparound deck, and a covered stone patio leading to fire pit. Inside, the open-concept layout centers around a dramatic great room with vaulted, beamed ceilings and a classic wood-burning fireplace. The newly updated eat-in kitchen features stylish finishes and an effortless flow for both daily living and entertaining. The primary suite offers wood-beamed ceilings and a luxurious en-suite bath with a clawfoot tub and spa-like walk-in shower. A dedicated office with built-in shelving, a second bedroom, and a 3/4 bathroom complete the main level. The walkout basement includes a secondary living space, laundry area, and generous storage. Throughout the home, you'll find high-end modern touches paired with timeless craftsmanship-from the rich wood flooring to the thoughtfully curated interior details. A rare combination of privacy, comfort, and elevated mountain living.
Listing Office: Mattie Burtt Realty Inc 
Essential Information
- MLS® #1564064
- Price$699,000
- Bedrooms2
- Bathrooms2.00
- Full Baths1
- Square Footage2,142
- Acres6.00
- Year Built2010
- TypeResidential
- Sub-TypeSingle Family Residence
- StatusActive
Style
Mountain Contemporary, Traditional
Community Information
- Address47 Wykagyl Circle
- SubdivisionCuerno Verde Pines
- CityWestcliffe
- CountyCuster
- StateCO
- Zip Code81252
Amenities
- ParkingUnpaved
- ViewMountain(s)
Utilities
Electricity Connected, Propane
Interior
- HeatingForced Air
- CoolingNone
- FireplaceYes
- FireplacesWood Burning Stove
- StoriesTwo
Interior Features
Eat-in Kitchen, Five Piece Bath, High Ceilings, Kitchen Island, Open Floorplan, Primary Suite, Solid Surface Counters, Vaulted Ceiling(s)
Appliances
Dishwasher, Dryer, Microwave, Oven, Range, Refrigerator, Washer
Exterior
- Exterior FeaturesFire Pit
- WindowsWindow Treatments
- RoofMetal
Lot Description
Cul-De-Sac, Landscaped, Many Trees
School Information
- DistrictCuster County C-1
- ElementaryCuster County
- MiddleCuster County
- HighCuster County
Additional Information
- Date ListedApril 30th, 2025
Listing Details
 Mattie Burtt Realty Inc
Mattie Burtt Realty Inc
 Terms and Conditions: The content relating to real estate for sale in this Web site comes in part from the Internet Data eXchange ("IDX") program of METROLIST, INC., DBA RECOLORADO® Real estate listings held by brokers other than RE/MAX Professionals are marked with the IDX Logo. This information is being provided for the consumers personal, non-commercial use and may not be used for any other purpose. All information subject to change and should be independently verified.
Terms and Conditions: The content relating to real estate for sale in this Web site comes in part from the Internet Data eXchange ("IDX") program of METROLIST, INC., DBA RECOLORADO® Real estate listings held by brokers other than RE/MAX Professionals are marked with the IDX Logo. This information is being provided for the consumers personal, non-commercial use and may not be used for any other purpose. All information subject to change and should be independently verified.
Copyright 2025 METROLIST, INC., DBA RECOLORADO® -- All Rights Reserved 6455 S. Yosemite St., Suite 500 Greenwood Village, CO 80111 USA
Listing information last updated on December 29th, 2025 at 4:33pm MST.

