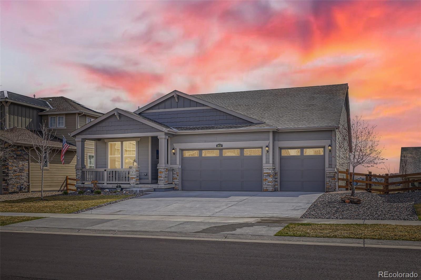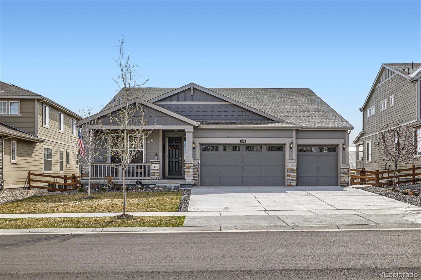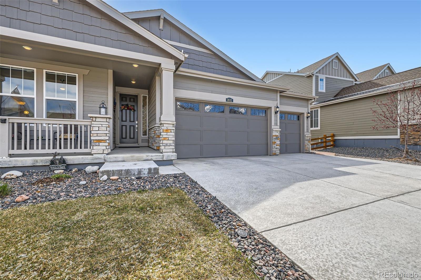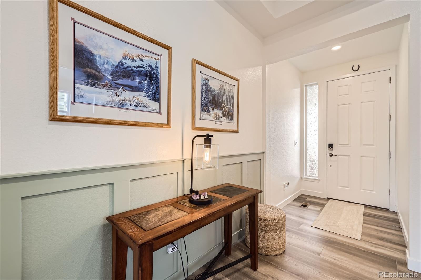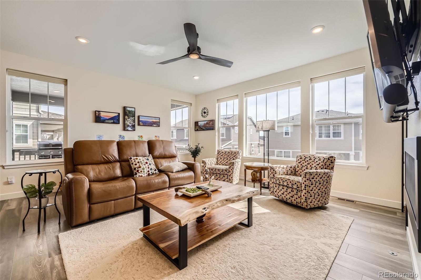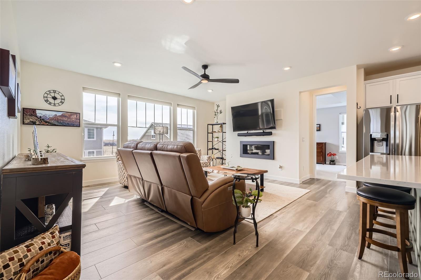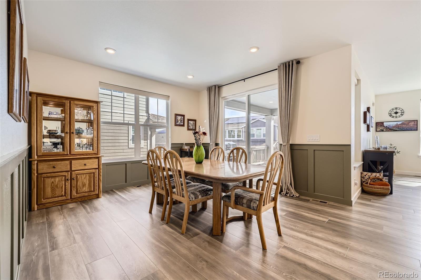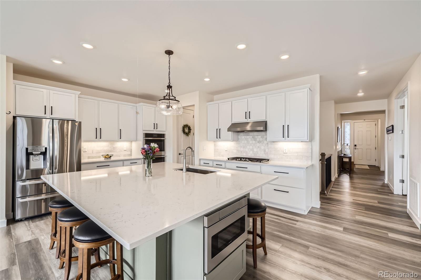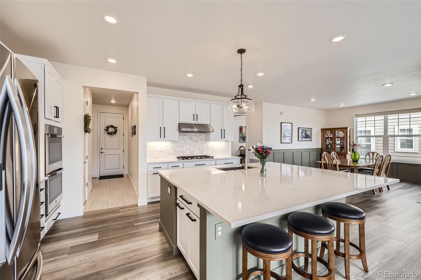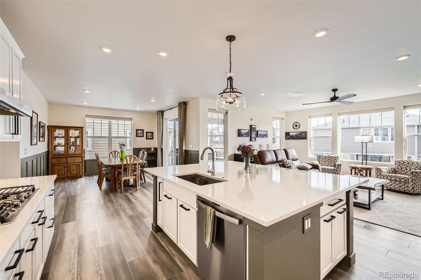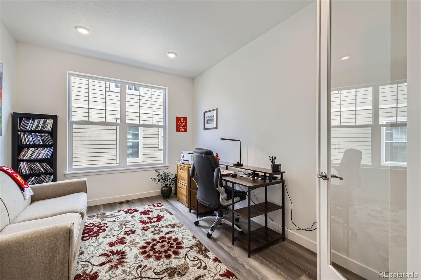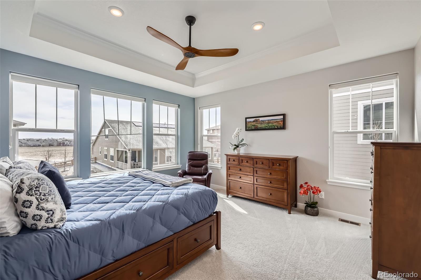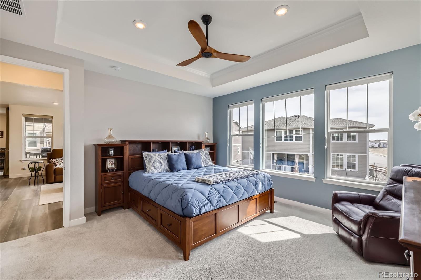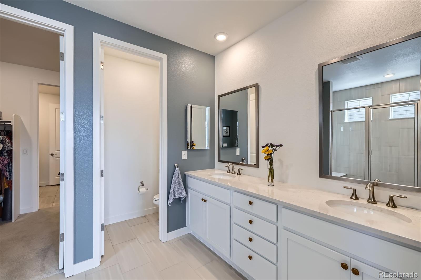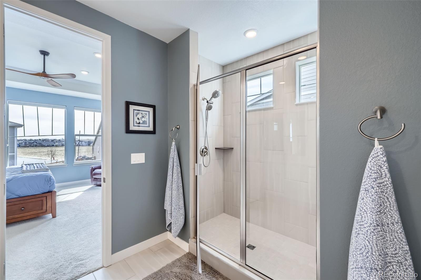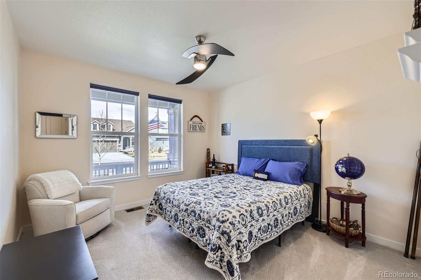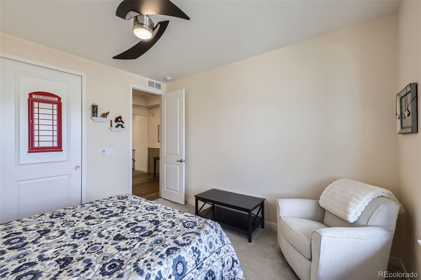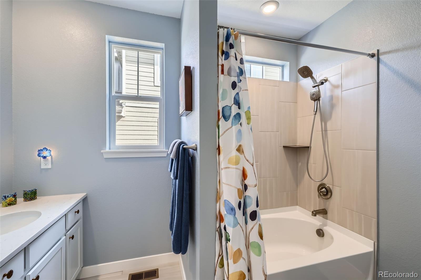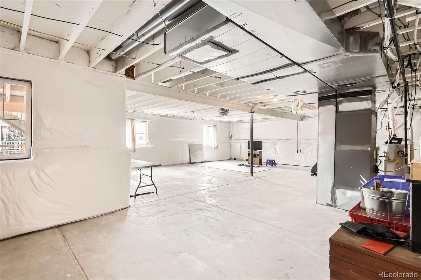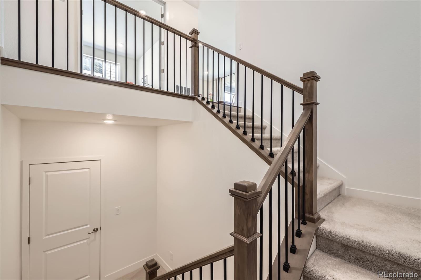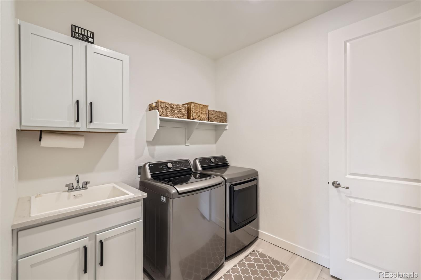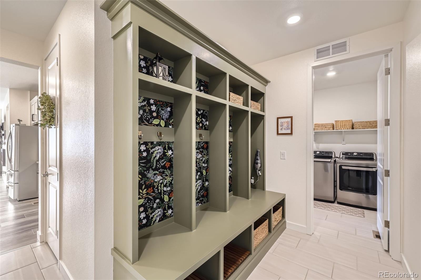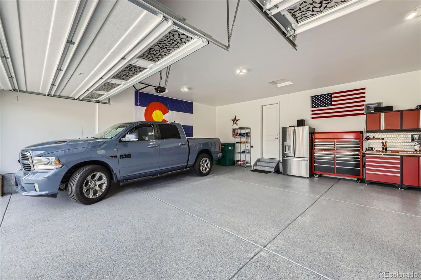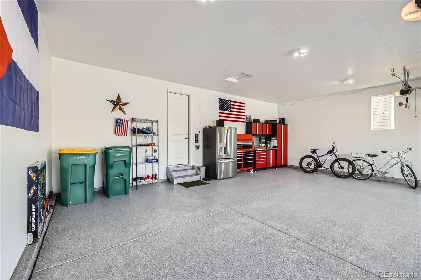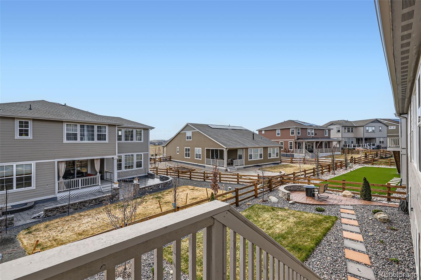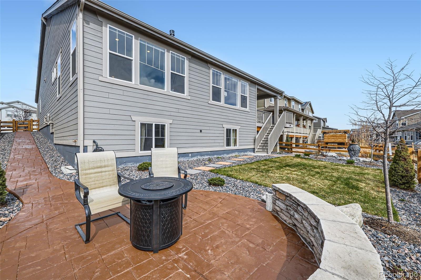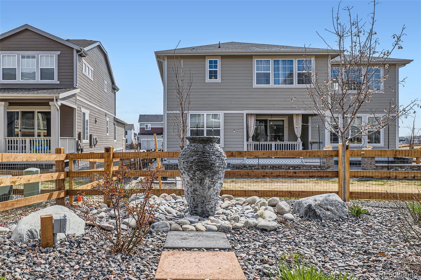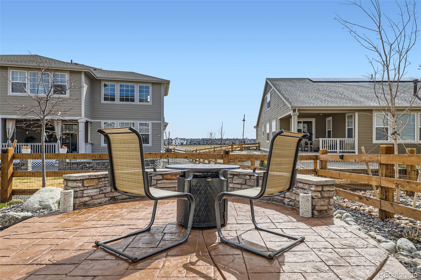Find us on...
Dashboard
- 2 Beds
- 2 Baths
- 2,175 Sqft
- .19 Acres
New Search X
1832 Marlowe Circle
Welcome to this beautifully updated/newer built home, featuring a gourmet kitchen that blends style and functionality with stunning backsplash, oversized kitchen island perfect for entertaining, upgraded under cabinet lighting that can change colors creating ambiance for any occasion or holiday and stunning lighting throughout. Equipped with high-end finishes, appliances, and plenty of space for culinary creativity, this kitchen is truly a chef’s dream. The large, finished garage offers ample space for storing toys, vehicles, or even setting up a workshop with epoxy floors. Step outside to a meticulously landscaped yard, perfect for relaxation or entertaining, and enjoy being just moments away from nearby parks and scenic trails. Front and back outside areas to enjoy the sunrise or sunset. Plus, the unfinished garden-level basement offers endless potential to add more living space and customize it to your needs. The extra windows allow ample light to pour in! Located in the desirable Erie area, this home effortlessly combines modern convenience, outdoor beauty and room to expand in this well maintained property!
Listing Office: eXp Realty, LLC 
Essential Information
- MLS® #1566789
- Price$865,000
- Bedrooms2
- Bathrooms2.00
- Full Baths1
- Square Footage2,175
- Acres0.19
- Year Built2023
- TypeResidential
- Sub-TypeSingle Family Residence
- StatusActive
Community Information
- Address1832 Marlowe Circle
- SubdivisionMorgan Hill
- CityErie
- CountyWeld
- StateCO
- Zip Code80516
Amenities
- Parking Spaces3
- # of Garages3
Amenities
Clubhouse, Park, Playground, Pool, Trail(s)
Utilities
Cable Available, Electricity Connected, Natural Gas Connected
Parking
Concrete, Dry Walled, Finished, Floor Coating, Insulated Garage, Oversized
Interior
- HeatingForced Air
- CoolingCentral Air
- FireplaceYes
- # of Fireplaces1
- FireplacesFamily Room
- StoriesOne
Interior Features
Built-in Features, Ceiling Fan(s), Eat-in Kitchen, Entrance Foyer, Kitchen Island, Open Floorplan, Pantry, Primary Suite, Quartz Counters, Smoke Free, Solid Surface Counters, Walk-In Closet(s)
Appliances
Cooktop, Dishwasher, Disposal, Double Oven, Microwave, Range Hood, Refrigerator, Sump Pump
Exterior
- RoofComposition
- FoundationSlab
Exterior Features
Garden, Rain Gutters, Water Feature
Lot Description
Landscaped, Sprinklers In Front, Sprinklers In Rear
Windows
Double Pane Windows, Window Coverings
School Information
- DistrictSt. Vrain Valley RE-1J
- ElementaryErie
- MiddleErie
- HighErie
Additional Information
- Date ListedApril 5th, 2025
Listing Details
 eXp Realty, LLC
eXp Realty, LLC
Office Contact
realestate@thecouturegroup.com,303-459-2162
 Terms and Conditions: The content relating to real estate for sale in this Web site comes in part from the Internet Data eXchange ("IDX") program of METROLIST, INC., DBA RECOLORADO® Real estate listings held by brokers other than RE/MAX Professionals are marked with the IDX Logo. This information is being provided for the consumers personal, non-commercial use and may not be used for any other purpose. All information subject to change and should be independently verified.
Terms and Conditions: The content relating to real estate for sale in this Web site comes in part from the Internet Data eXchange ("IDX") program of METROLIST, INC., DBA RECOLORADO® Real estate listings held by brokers other than RE/MAX Professionals are marked with the IDX Logo. This information is being provided for the consumers personal, non-commercial use and may not be used for any other purpose. All information subject to change and should be independently verified.
Copyright 2025 METROLIST, INC., DBA RECOLORADO® -- All Rights Reserved 6455 S. Yosemite St., Suite 500 Greenwood Village, CO 80111 USA
Listing information last updated on May 1st, 2025 at 10:49am MDT.

