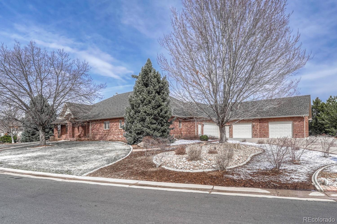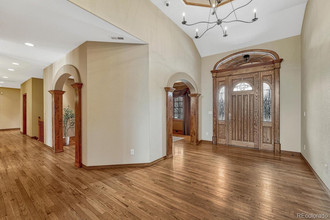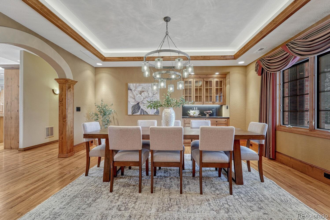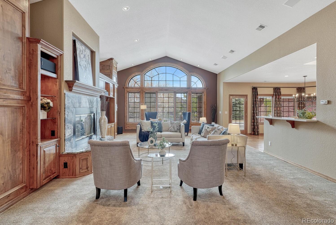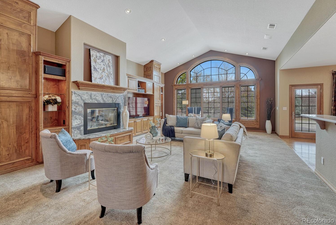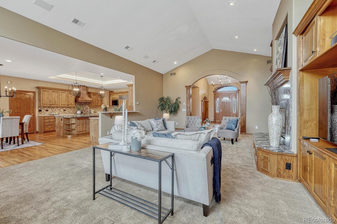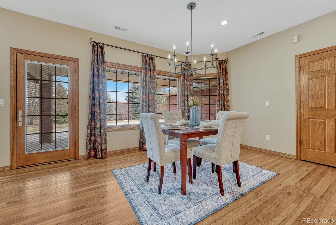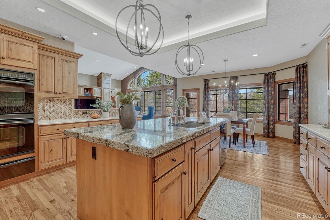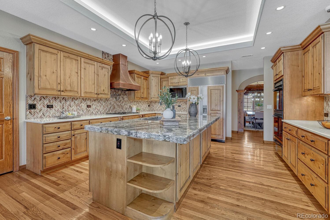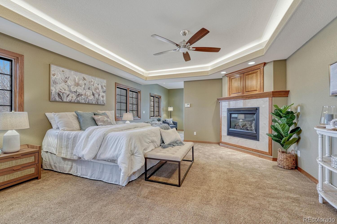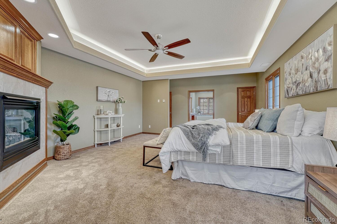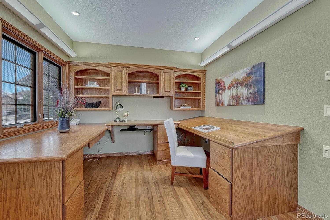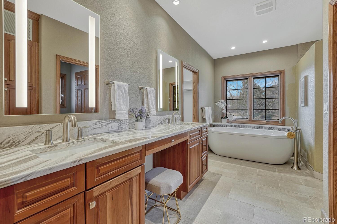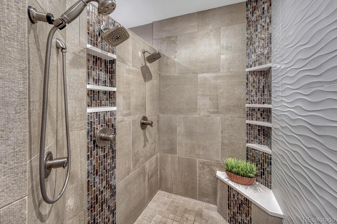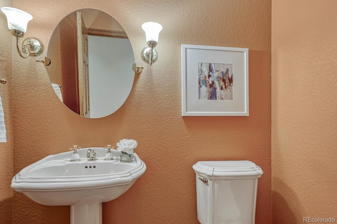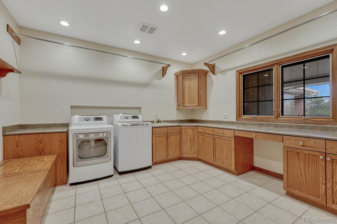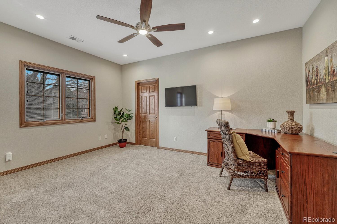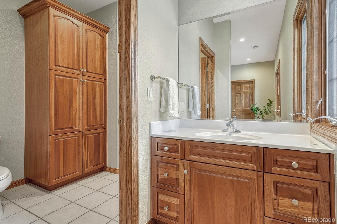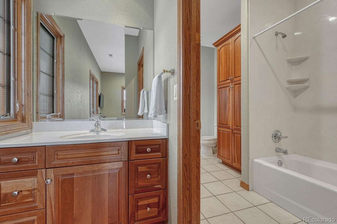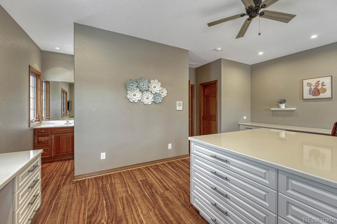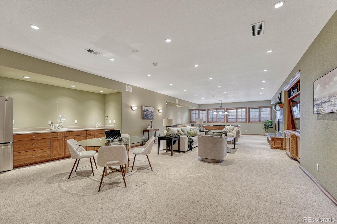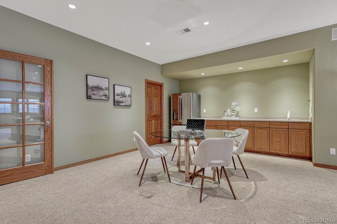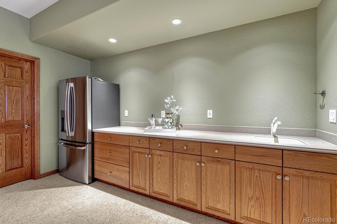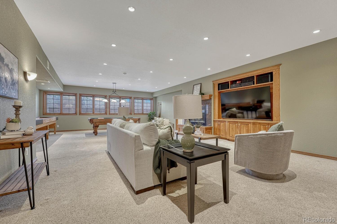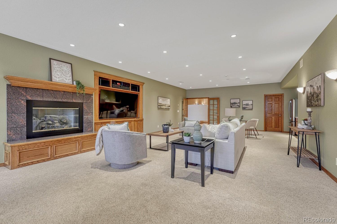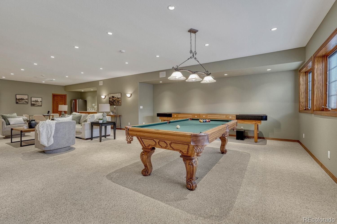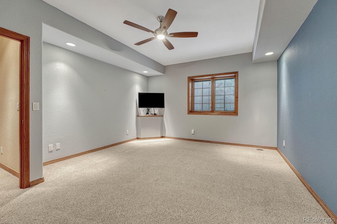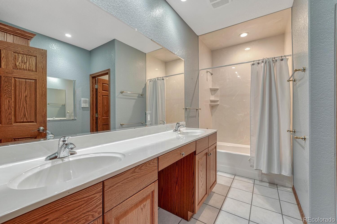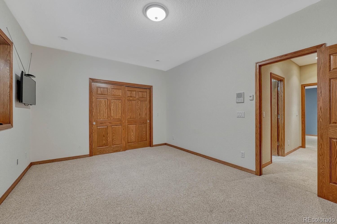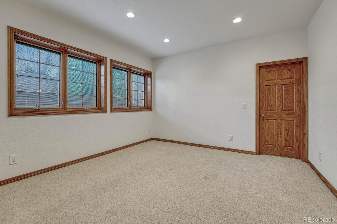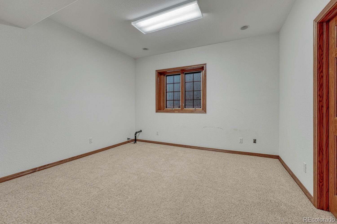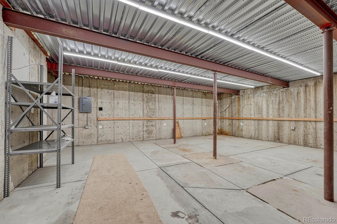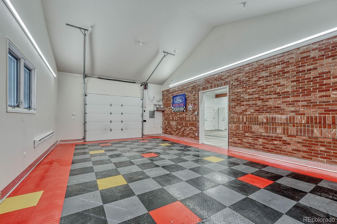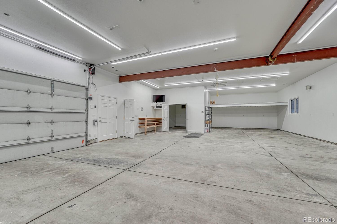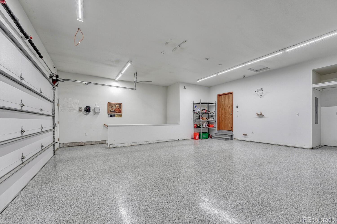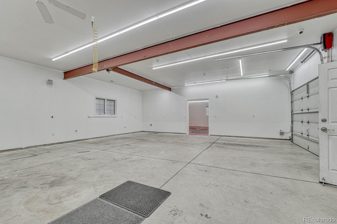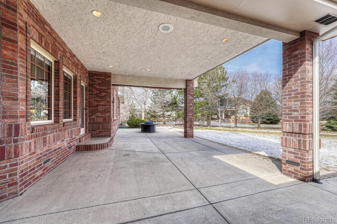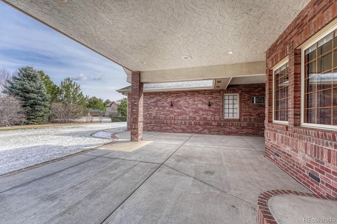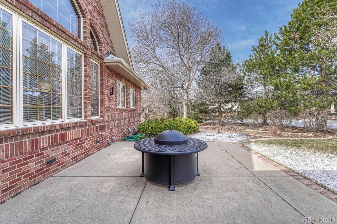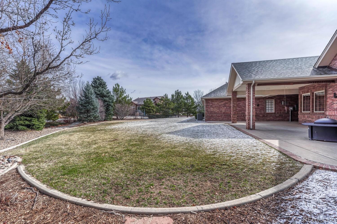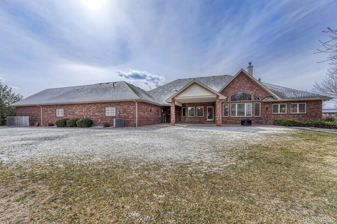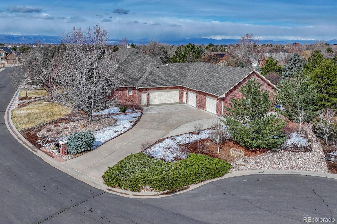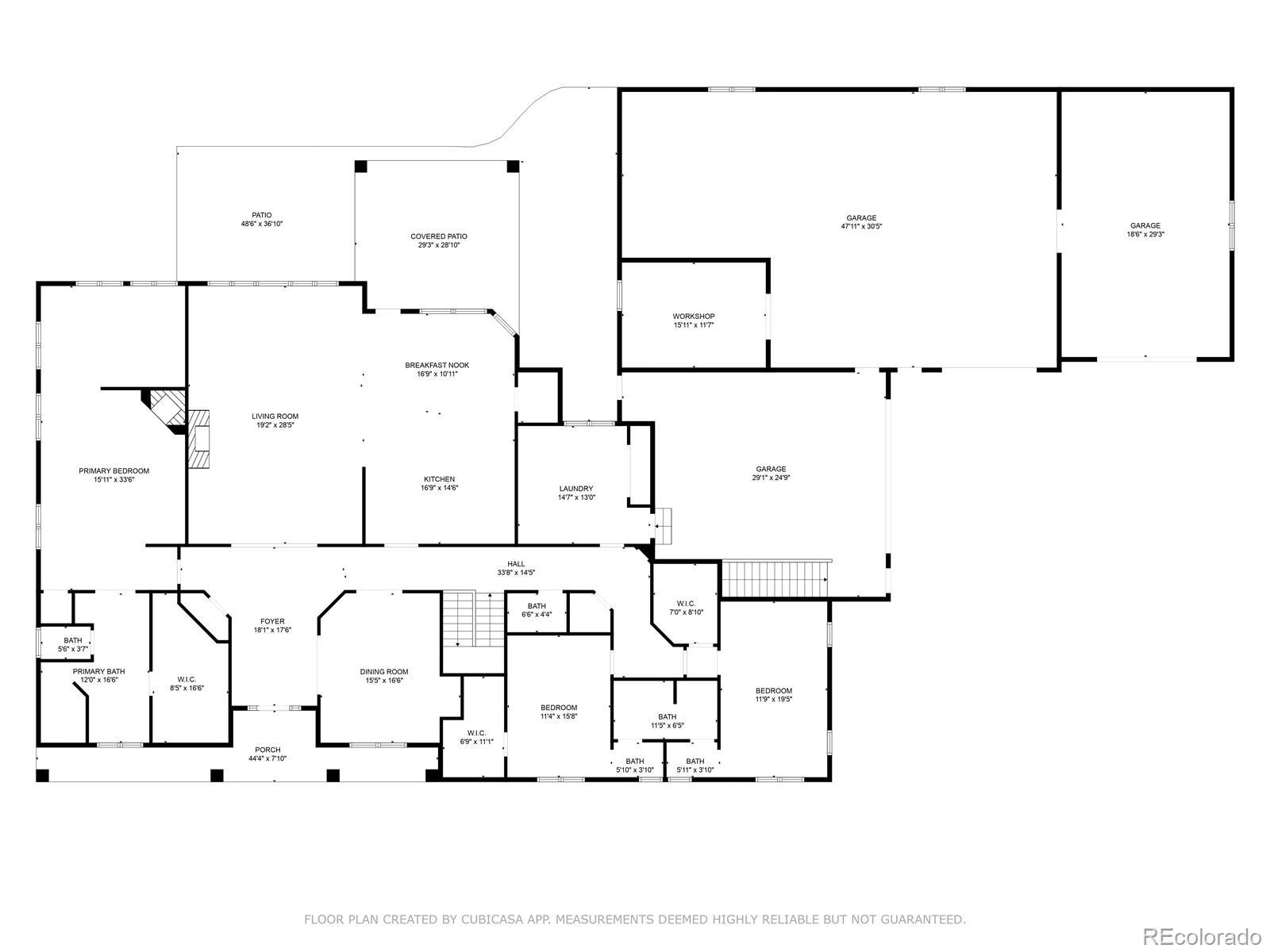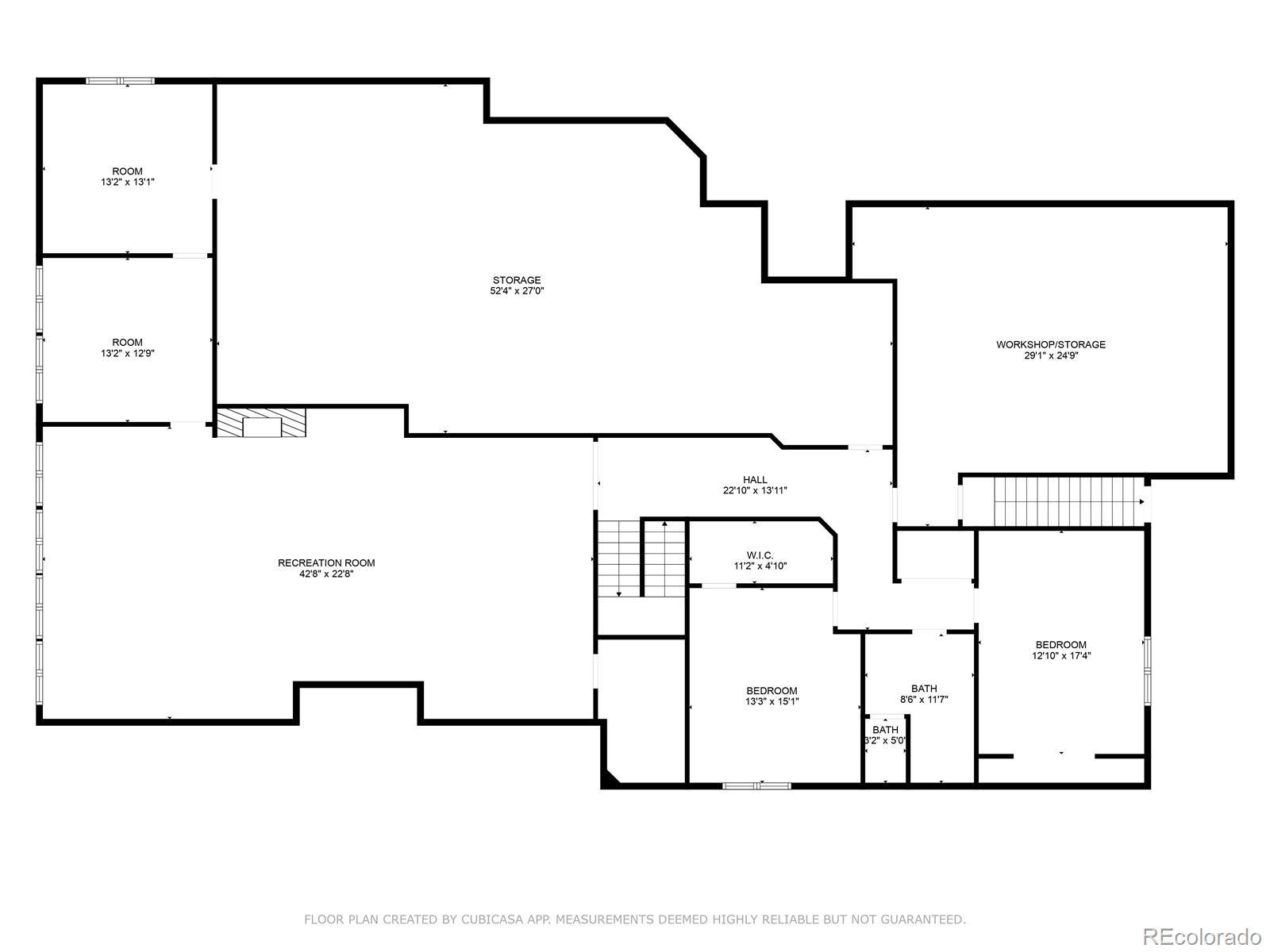Find us on...
Dashboard
- 5 Beds
- 4 Baths
- 6,558 Sqft
- .76 Acres
New Search X
14581 E Oberlin Place
Tucked away in a peaceful cul-de-sac, this all-brick ranch-style estate offers a blend of comfort and grand-scale living. Set on a beautifully landscaped 3/4-acre lot, this exceptional residence boasts 8,370 sqft of impeccably designed space, perfect for both intimate gatherings and large-scale entertaining. From the moment you step inside, you are welcomed into an elegant, light-filled interior. The expansive main level flows effortlessly between the formal living room and gourmet kitchen, creating a warm yet refined atmosphere. A chef’s masterpiece, the kitchen is appointed with granite countertops, ample cabinetry, walk-in pantry, top-tier appliances and a grand center island. A dining nook opens onto the patio, blending indoor-outdoor living. The primary suite is a true sanctuary, featuring coved ceilings, a sitting area or home office and a gas fireplace. The en-suite bath is designed for indulgence, complete with a deep soaking tub, dual vanities and walk-in shower. Two bedrooms with a Jack-and-Jill bath, a stylish guest bath, and well-appointed laundry room complete the main level. The basement is an entertainer’s dream, offering a wet bar, media lounge and game area, 2 bedrooms, full bath, 2 versatile bonus rooms, oversized storage & workshop. Outside, a private oasis awaits. A covered patio is perfect for dining, while meticulous landscaping, concrete curb edging, and elegant lighting enhance the estate’s grandeur. This home is a rare find for car collectors, hobbyists, or anyone in need of serious storage or workshop space, featuring over 2,600 sqft of garage space. The flexible setup includes a 2-car attached garage & adjacent workshop + oversized 1-car garage with room for multiple vehicles + additional oversized 1-car garage, offering flexibility for any enthusiast or home-based business.
Listing Office: Colorado Signature Properties 
Essential Information
- MLS® #1573084
- Price$1,450,000
- Bedrooms5
- Bathrooms4.00
- Full Baths3
- Half Baths1
- Square Footage6,558
- Acres0.76
- Year Built1999
- TypeResidential
- Sub-TypeSingle Family Residence
- StatusActive
Community Information
- Address14581 E Oberlin Place
- SubdivisionBel-Aire Estates
- CityAurora
- CountyArapahoe
- StateCO
- Zip Code80014
Amenities
- Parking Spaces7
- # of Garages7
Parking
Concrete, Exterior Access Door, Floor Coating, Oversized, Storage
Interior
- HeatingRadiant Floor
- CoolingCentral Air
- FireplaceYes
- # of Fireplaces3
- StoriesOne
Interior Features
Breakfast Bar, Ceiling Fan(s), Eat-in Kitchen, Entrance Foyer, Five Piece Bath, Granite Counters, High Ceilings, Jack & Jill Bathroom, Kitchen Island, Pantry, Primary Suite, Vaulted Ceiling(s), Walk-In Closet(s), Wet Bar
Appliances
Cooktop, Dishwasher, Disposal, Double Oven, Dryer, Microwave, Refrigerator, Warming Drawer, Washer
Fireplaces
Family Room, Gas Log, Living Room, Primary Bedroom
Exterior
- Exterior FeaturesLighting
- Lot DescriptionCul-De-Sac, Level
- WindowsWindow Treatments
- RoofComposition
- FoundationSlab
School Information
- DistrictCherry Creek 5
- ElementaryPolton
- MiddlePrairie
- HighOverland
Additional Information
- Date ListedMarch 21st, 2025
Listing Details
 Colorado Signature Properties
Colorado Signature Properties
 Terms and Conditions: The content relating to real estate for sale in this Web site comes in part from the Internet Data eXchange ("IDX") program of METROLIST, INC., DBA RECOLORADO® Real estate listings held by brokers other than RE/MAX Professionals are marked with the IDX Logo. This information is being provided for the consumers personal, non-commercial use and may not be used for any other purpose. All information subject to change and should be independently verified.
Terms and Conditions: The content relating to real estate for sale in this Web site comes in part from the Internet Data eXchange ("IDX") program of METROLIST, INC., DBA RECOLORADO® Real estate listings held by brokers other than RE/MAX Professionals are marked with the IDX Logo. This information is being provided for the consumers personal, non-commercial use and may not be used for any other purpose. All information subject to change and should be independently verified.
Copyright 2025 METROLIST, INC., DBA RECOLORADO® -- All Rights Reserved 6455 S. Yosemite St., Suite 500 Greenwood Village, CO 80111 USA
Listing information last updated on July 30th, 2025 at 1:49pm MDT.



