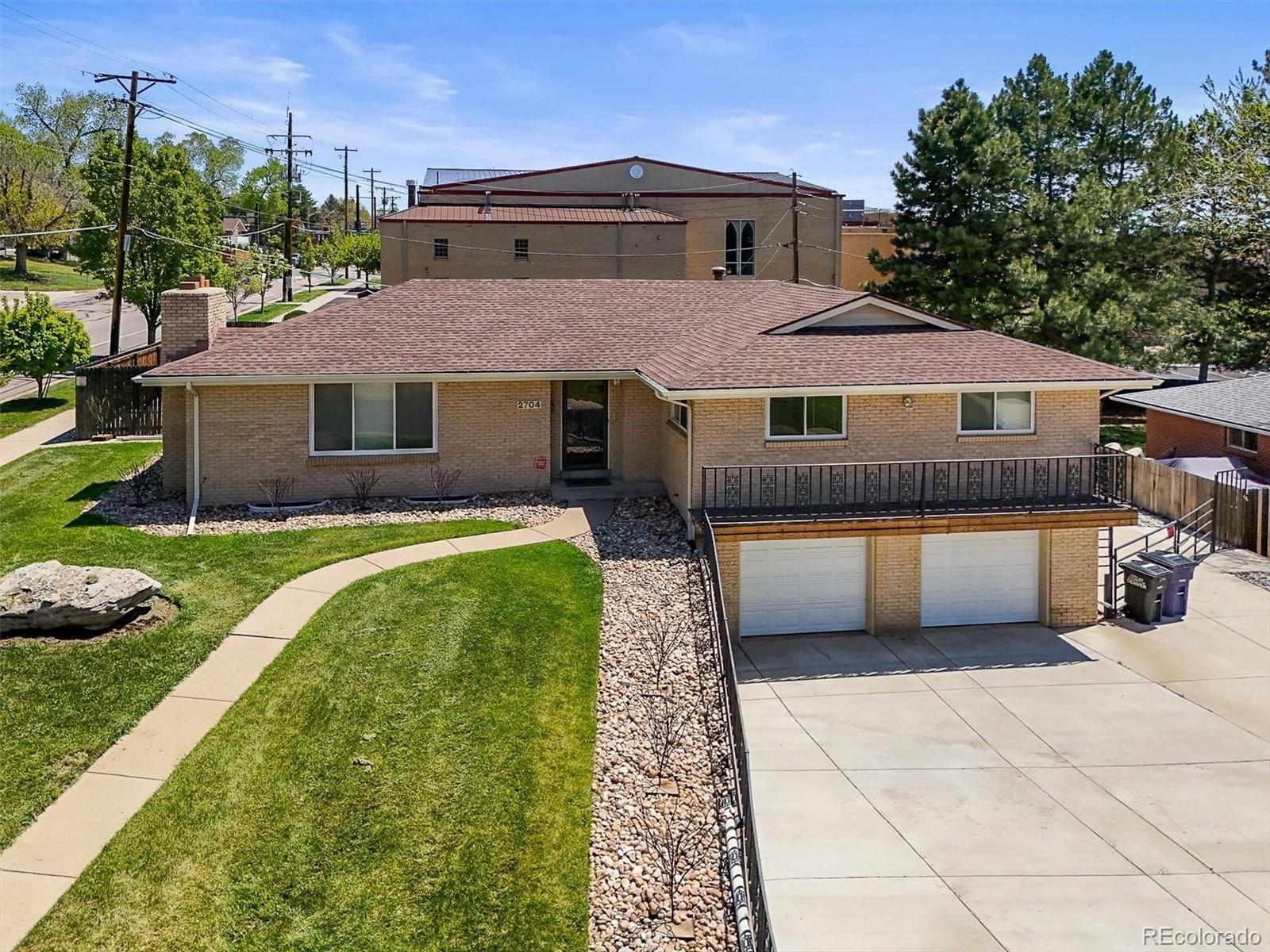Find us on...
Dashboard
- 3 Beds
- 3 Baths
- 2,384 Sqft
- .24 Acres
New Search X
2704 S Ames Way
Nestled on a spacious corner lot, this classic brick ranch offers a rare combination of charm, functionality, and space. A tuck-under two-car garage is complemented by an abundance of off-street parking, ideal for guests, hobbies, or extra vehicles. Inside, the main floor features newer carpet throughout, a welcoming living room with a coffered ceiling and fireplace, and a formal dining room perfect for entertaining. The kitchen offers ample cabinetry, an eating space, and includes a range, refrigerator, and dishwasher. Three comfortable bedrooms, a full bath, a 3/4 bath, and a laundry closet with washer and dryer complete the main level. The partially finished basement expands your living space with a cozy family room highlighted by LVT flooring and a second fireplace. A generous bonus room with built-ins provides excellent storage or the perfect setup for a workshop or creative space. The utility room features a brand-new boiler and additional storage capacity. Step outside to enjoy a large covered patio, ideal for outdoor gatherings. Don't miss the opportunity to call this home!
Listing Office: RE/MAX Professionals 
Essential Information
- MLS® #1579448
- Price$595,000
- Bedrooms3
- Bathrooms3.00
- Full Baths1
- Square Footage2,384
- Acres0.24
- Year Built1963
- TypeResidential
- Sub-TypeSingle Family Residence
- StyleTraditional
- StatusActive
Community Information
- Address2704 S Ames Way
- SubdivisionBear Valley
- CityDenver
- CountyDenver
- StateCO
- Zip Code80227
Amenities
- Parking Spaces2
- # of Garages2
Utilities
Electricity Connected, Natural Gas Connected
Parking
Dry Walled, Lighted, Oversized
Interior
- HeatingBaseboard, Hot Water
- CoolingEvaporative Cooling
- FireplaceYes
- # of Fireplaces2
- FireplacesBasement, Living Room
- StoriesOne
Interior Features
Built-in Features, Ceiling Fan(s), Eat-in Kitchen, Jack & Jill Bathroom
Appliances
Dishwasher, Dryer, Range, Refrigerator, Washer
Exterior
- Exterior FeaturesPrivate Yard
- Lot DescriptionCorner Lot, Level
- RoofComposition
School Information
- DistrictDenver 1
- ElementaryTraylor Academy
- MiddleStrive Federal
- HighJohn F. Kennedy
Additional Information
- Date ListedMay 21st, 2025
- ZoningS-SU-F
Listing Details
 RE/MAX Professionals
RE/MAX Professionals
 Terms and Conditions: The content relating to real estate for sale in this Web site comes in part from the Internet Data eXchange ("IDX") program of METROLIST, INC., DBA RECOLORADO® Real estate listings held by brokers other than RE/MAX Professionals are marked with the IDX Logo. This information is being provided for the consumers personal, non-commercial use and may not be used for any other purpose. All information subject to change and should be independently verified.
Terms and Conditions: The content relating to real estate for sale in this Web site comes in part from the Internet Data eXchange ("IDX") program of METROLIST, INC., DBA RECOLORADO® Real estate listings held by brokers other than RE/MAX Professionals are marked with the IDX Logo. This information is being provided for the consumers personal, non-commercial use and may not be used for any other purpose. All information subject to change and should be independently verified.
Copyright 2025 METROLIST, INC., DBA RECOLORADO® -- All Rights Reserved 6455 S. Yosemite St., Suite 500 Greenwood Village, CO 80111 USA
Listing information last updated on August 9th, 2025 at 1:18pm MDT.


















































