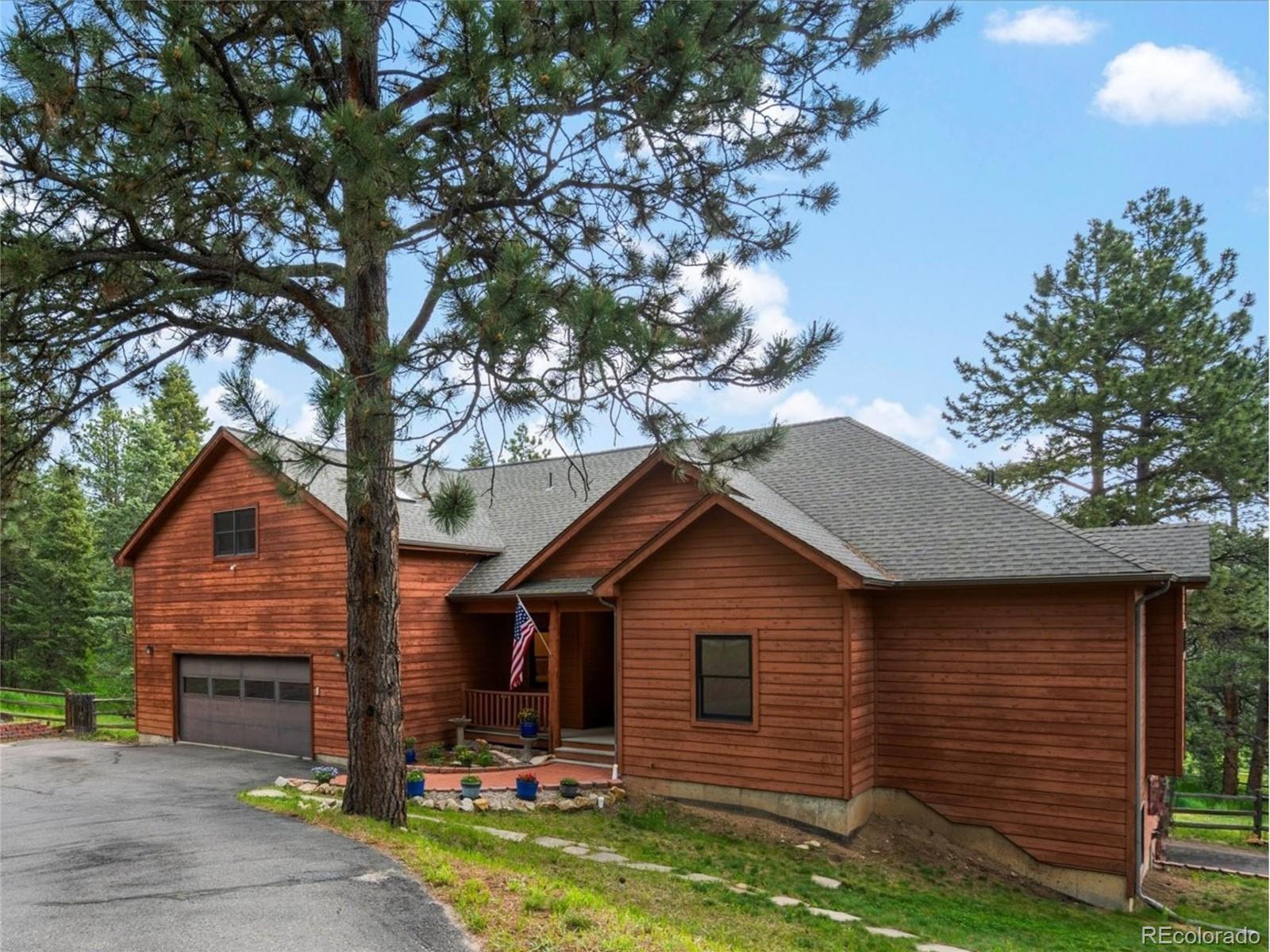Find us on...
Dashboard
- 5 Beds
- 3 Baths
- 3,948 Sqft
- 1.23 Acres
New Search X
28465 Cragmont Drive
Welcome to this beautiful mountain home in Evergreen, Colorado, offering the perfect mix of rustic charm & modern convenience. Located minutes from downtown Evergreen, this 3,948 sf home sits on a gently sloped, usable lot offering privacy, views, & plenty of space to entertain or unwind. Inside, you’ll enjoy the ease of main-floor living with vaulted ceilings, & custom log railings that frames the staircase, creating a warm & rustic focal point. An abundance of windows floods the home with natural light. The open-concept layout connects living room, dining, & kitchen, creating an inviting atmosphere. A cozy wood-burning stove anchors the living room, adding warmth & charm. The kitchen features granite, large center island, pantry, & Wolf gas range with 6 burners, grill & convection double oven perfect for everyday living or hosting guests. The main-level primary suite features a propane stove & 5-piece en-suite bath complete with walk-in shower & soaking tub. 2nd bedroom & 3/4 bath complete the main level. Upstairs, a massive 27’x27’ bonus room offers flexible space, ideal for office, studio, guest area, or playroom. The fully finished walkout is designed for relaxation & entertainment with family room, 3 additional bedrooms, full bath, & office. Outside, the large, low maintenance deck is perfect for relaxing, entertaining, or star gazing. The fenced backyard is surrounded by trees & natural beauty, offering both privacy & a sense of tranquility. Additional features include RV parking, & attached two-car garage. This home is ideally located near Evergreen Lake, scenic trails, shopping, and dining. Situated within a top-rated school district, this home combines thoughtful updates, spacious design, & an unbeatable location making it the perfect choice for your next chapter in Evergreen. Schedule your private showing today & experience the best of Colorado mountain living. Seller offering a concession towards carpet.
Listing Office: Real Broker, LLC DBA Real 
Essential Information
- MLS® #1599602
- Price$1,100,000
- Bedrooms5
- Bathrooms3.00
- Full Baths2
- Square Footage3,948
- Acres1.23
- Year Built2000
- TypeResidential
- Sub-TypeSingle Family Residence
- StyleMountain Contemporary
- StatusActive
Community Information
- Address28465 Cragmont Drive
- SubdivisionHigh Prairie
- CityEvergreen
- CountyJefferson
- StateCO
- Zip Code80439
Amenities
- Parking Spaces2
- # of Garages2
- ViewMountain(s)
Utilities
Electricity Connected, Propane
Interior
- HeatingBaseboard, Hot Water, Propane
- CoolingNone
- FireplaceYes
- # of Fireplaces2
- StoriesTwo
Interior Features
Ceiling Fan(s), Eat-in Kitchen, Five Piece Bath, Jack & Jill Bathroom, Primary Suite, Vaulted Ceiling(s), Walk-In Closet(s)
Appliances
Dishwasher, Disposal, Dryer, Microwave, Range, Washer
Fireplaces
Living Room, Primary Bedroom, Wood Burning
Exterior
- Lot DescriptionLandscaped, Level
- RoofComposition
- FoundationSlab
Windows
Double Pane Windows, Skylight(s)
School Information
- DistrictJefferson County R-1
- ElementaryMarshdale
- MiddleWest Jefferson
- HighConifer
Additional Information
- Date ListedJune 13th, 2025
- ZoningMR-1
Listing Details
 Real Broker, LLC DBA Real
Real Broker, LLC DBA Real
 Terms and Conditions: The content relating to real estate for sale in this Web site comes in part from the Internet Data eXchange ("IDX") program of METROLIST, INC., DBA RECOLORADO® Real estate listings held by brokers other than RE/MAX Professionals are marked with the IDX Logo. This information is being provided for the consumers personal, non-commercial use and may not be used for any other purpose. All information subject to change and should be independently verified.
Terms and Conditions: The content relating to real estate for sale in this Web site comes in part from the Internet Data eXchange ("IDX") program of METROLIST, INC., DBA RECOLORADO® Real estate listings held by brokers other than RE/MAX Professionals are marked with the IDX Logo. This information is being provided for the consumers personal, non-commercial use and may not be used for any other purpose. All information subject to change and should be independently verified.
Copyright 2025 METROLIST, INC., DBA RECOLORADO® -- All Rights Reserved 6455 S. Yosemite St., Suite 500 Greenwood Village, CO 80111 USA
Listing information last updated on October 13th, 2025 at 3:03am MDT.







































