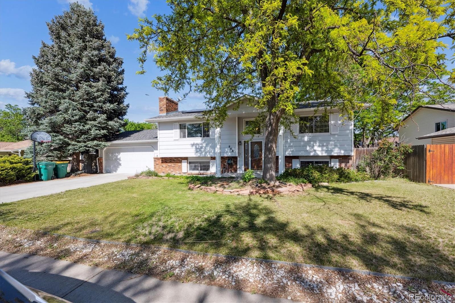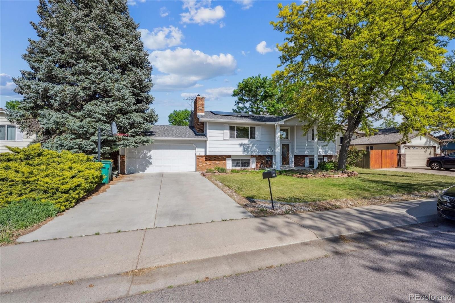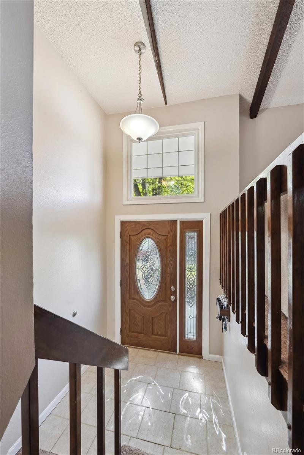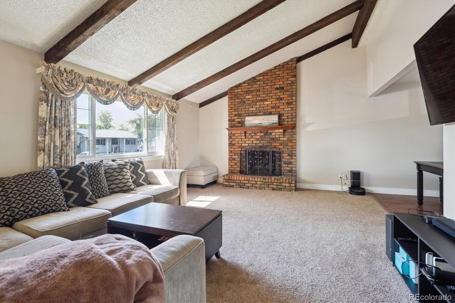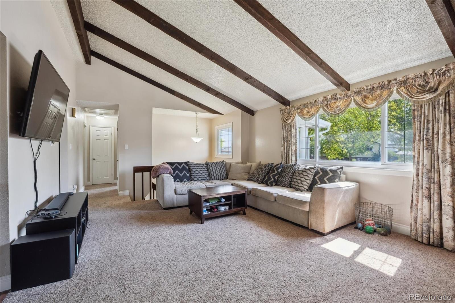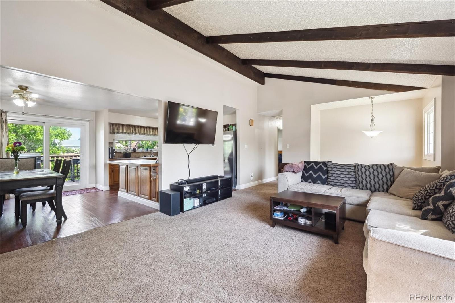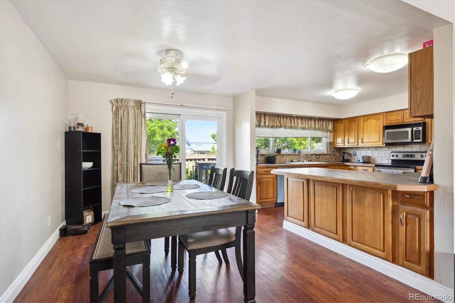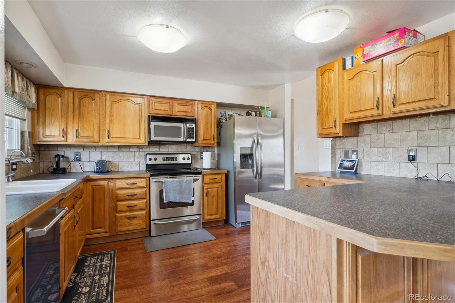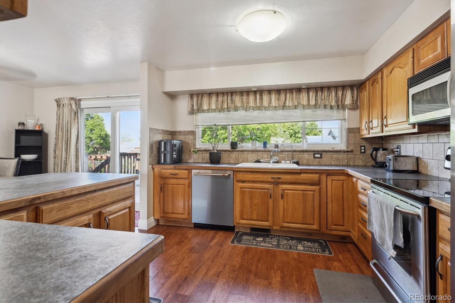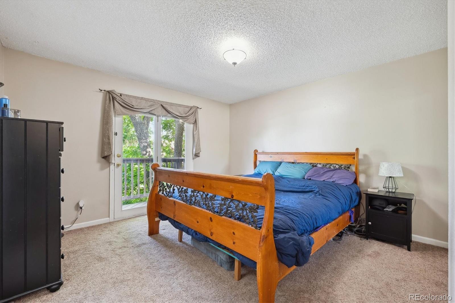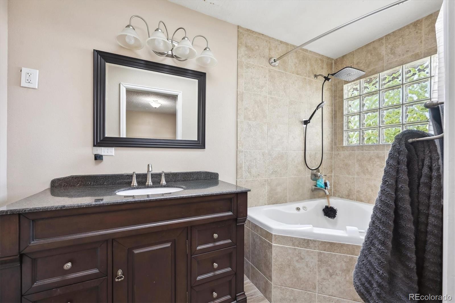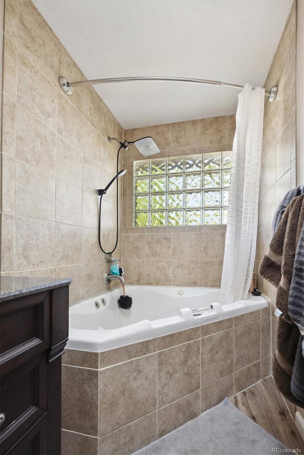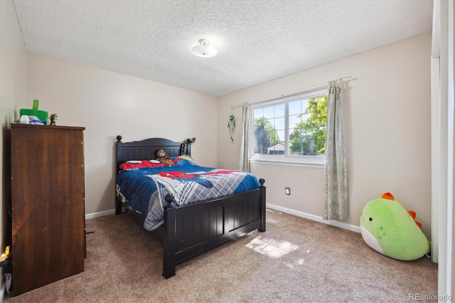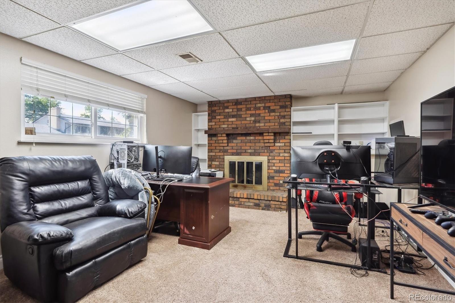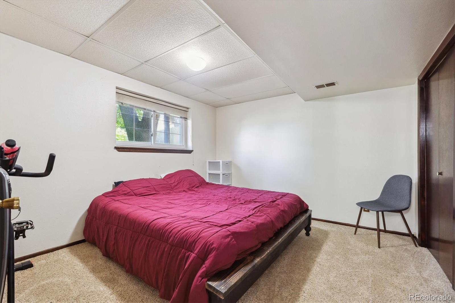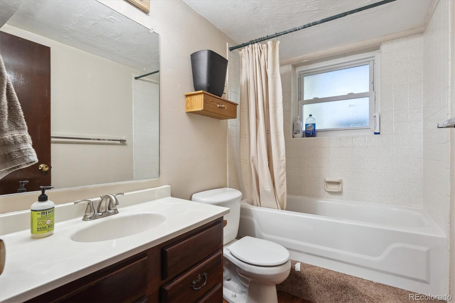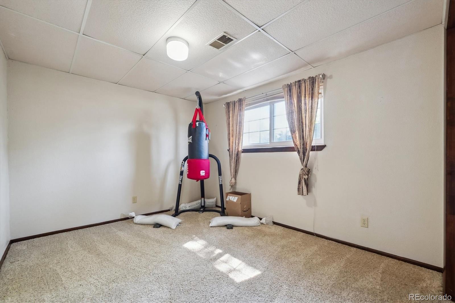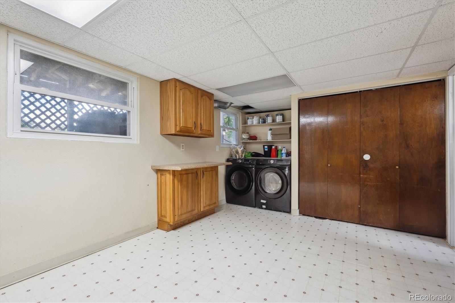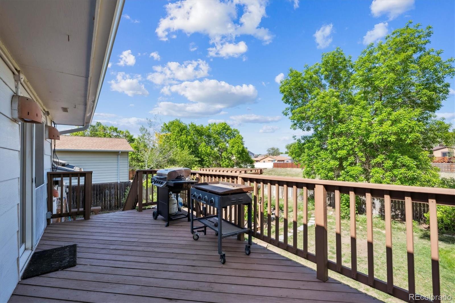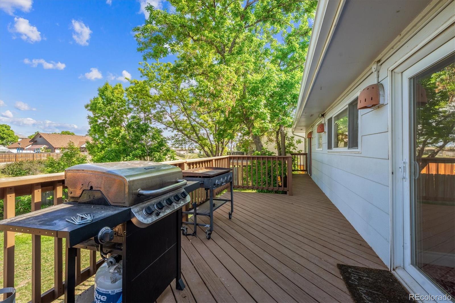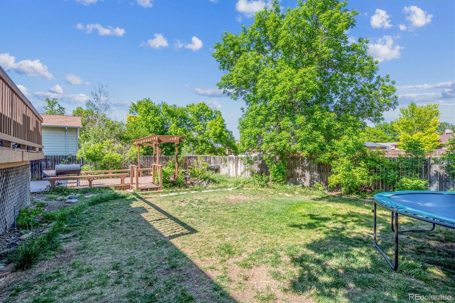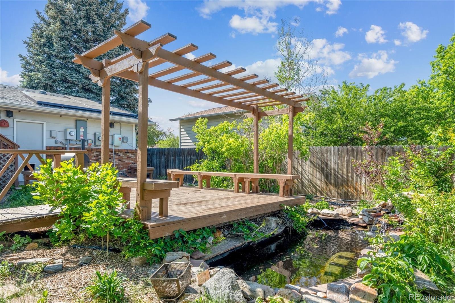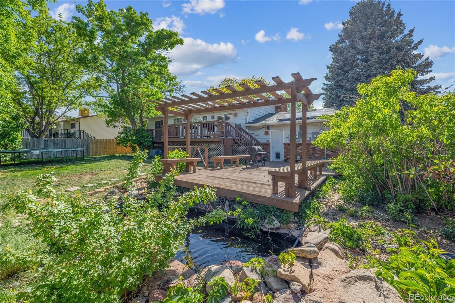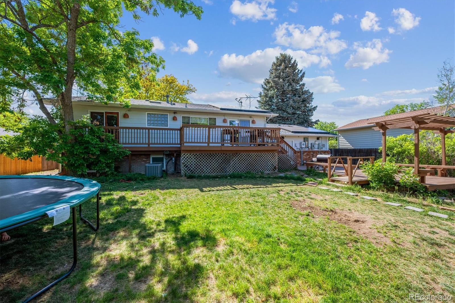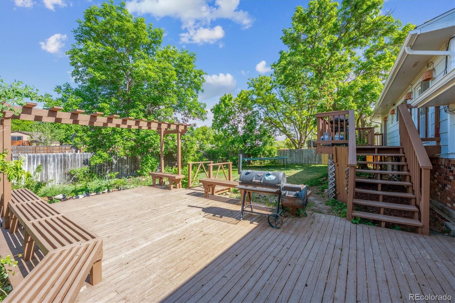Find us on...
Dashboard
- 4 Beds
- 2 Baths
- 2,096 Sqft
- .19 Acres
New Search X
848 S 13th Avenue
Bursting with curb appeal and a very functional floorplan, you just found your new home! This immaculate split level home features 4 roomy bedrooms, 2 sparkling full baths, over 2,000 total square feet, a 2-car attached garage, updated kitchen, mature trees/landscaping and a great backyard backing to a greenbelt with oversized deck, fish pond, pre-wired for sound and plenty of space for entertaining. Located on a quiet, interior lot this spacious home comes with solar up top to reduce your electric bills and a newer roof. The main level features an open kitchen, eating/dining area and large family room complete with vaulted beams and a cozy fireplace for those cold Winter nights. Relax in the main level primary suite complete with access to a Juliette deck and soaking tub in the primary bath. The carpet, furnace and air conditioning units are newer, the location is close to shopping/transportation, trails/parks and the Denver International Airport. Relax at the end of a long day in the comfortable lower level, featuring two living areas, laundry and access to backyard and spacious garage. If purchasing in an established, tree lined and pride filled neighborhood is important to you...Hurry for your shot to be the new owner of this amazing home!
Listing Office: RE/MAX Synergy 
Essential Information
- MLS® #1607330
- Price$515,000
- Bedrooms4
- Bathrooms2.00
- Full Baths2
- Square Footage2,096
- Acres0.19
- Year Built1978
- TypeResidential
- Sub-TypeSingle Family Residence
- StyleTraditional
- StatusPending
Community Information
- Address848 S 13th Avenue
- SubdivisionBrighton
- CityBrighton
- CountyAdams
- StateCO
- Zip Code80601
Amenities
- Parking Spaces2
- # of Garages2
Utilities
Electricity Connected, Natural Gas Connected
Interior
- HeatingForced Air, Natural Gas
- CoolingCentral Air
- FireplaceYes
- # of Fireplaces2
- StoriesBi-Level
Interior Features
Ceiling Fan(s), Eat-in Kitchen, High Ceilings, High Speed Internet, Laminate Counters, Open Floorplan, Pantry, Primary Suite, Smoke Free
Appliances
Cooktop, Dishwasher, Disposal, Dryer, Microwave, Oven, Refrigerator, Self Cleaning Oven, Washer
Fireplaces
Family Room, Great Room, Wood Burning Stove
Exterior
- RoofComposition
- FoundationSlab
Exterior Features
Private Yard, Rain Gutters, Water Feature
Lot Description
Greenbelt, Landscaped, Level, Sprinklers In Front, Sprinklers In Rear
School Information
- DistrictSchool District 27-J
- ElementarySoutheast
- MiddleVikan
- HighBrighton
Additional Information
- Date ListedMay 28th, 2025
Listing Details
 RE/MAX Synergy
RE/MAX Synergy
 Terms and Conditions: The content relating to real estate for sale in this Web site comes in part from the Internet Data eXchange ("IDX") program of METROLIST, INC., DBA RECOLORADO® Real estate listings held by brokers other than RE/MAX Professionals are marked with the IDX Logo. This information is being provided for the consumers personal, non-commercial use and may not be used for any other purpose. All information subject to change and should be independently verified.
Terms and Conditions: The content relating to real estate for sale in this Web site comes in part from the Internet Data eXchange ("IDX") program of METROLIST, INC., DBA RECOLORADO® Real estate listings held by brokers other than RE/MAX Professionals are marked with the IDX Logo. This information is being provided for the consumers personal, non-commercial use and may not be used for any other purpose. All information subject to change and should be independently verified.
Copyright 2025 METROLIST, INC., DBA RECOLORADO® -- All Rights Reserved 6455 S. Yosemite St., Suite 500 Greenwood Village, CO 80111 USA
Listing information last updated on June 27th, 2025 at 4:49pm MDT.

