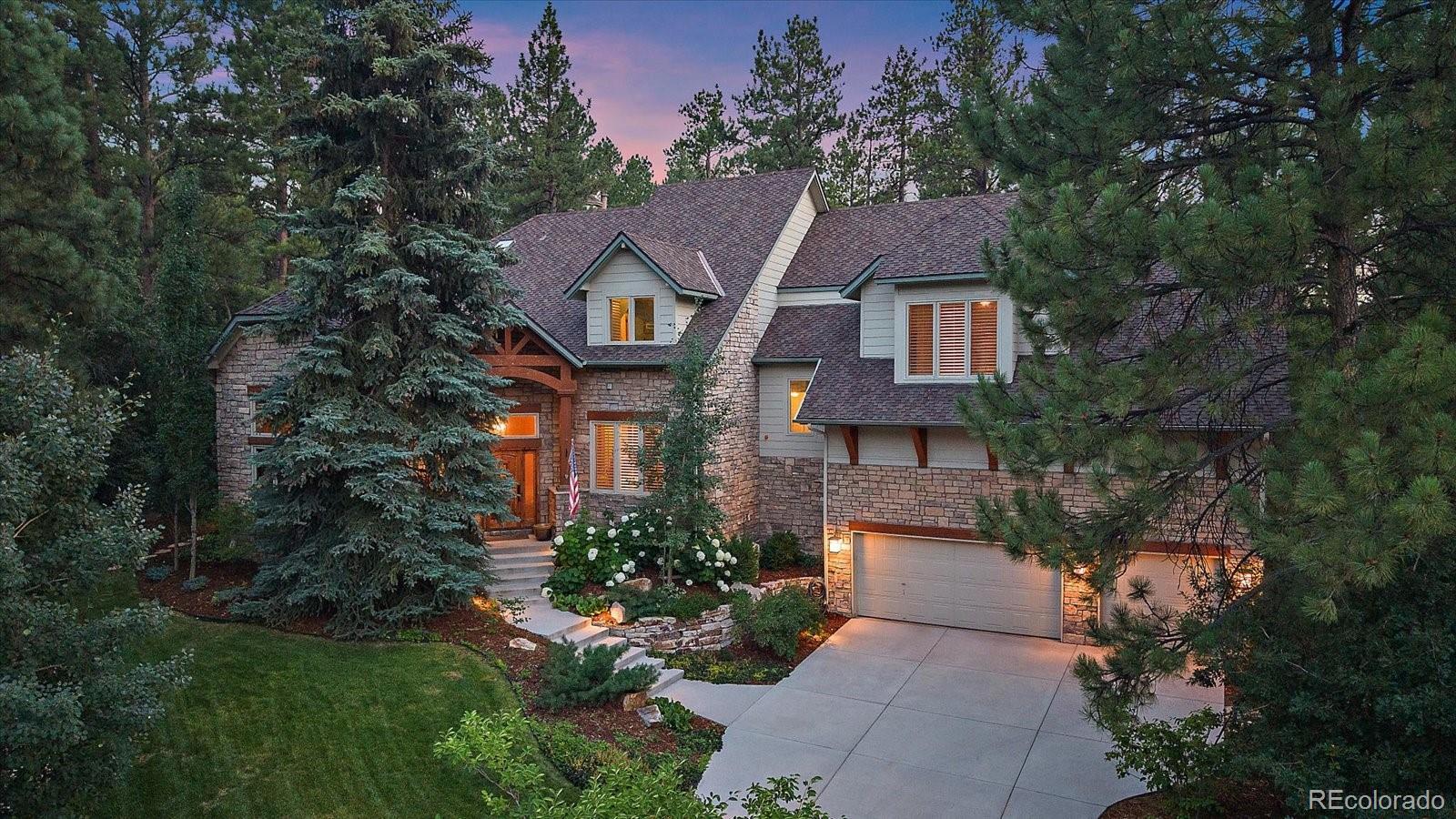Find us on...
Dashboard
- 4 Beds
- 5 Baths
- 4,559 Sqft
- .48 Acres
New Search X
811 Moffat Court
Tucked at the end of a quiet cul-de-sac on a large lot and surrounded by mature pine trees, this charming 4 bed/4.5 bath home offers exceptional curb appeal and ultimate privacy. Step into the grand foyer and discover a thoughtful floor plan featuring a main floor office with custom built-ins, a formal living and dining room, and a vaulted family room anchored by a striking stone gas fireplace. The heart of the home is the professionally remodeled kitchen—boasting over $200,000 in upgrades—including slab granite countertops, custom cabinetry, built-in refrigerator, six-burner gas range, wine fridge, and travertine flooring. The sunlit breakfast room, a beautiful addition by the owners, flows effortlessly onto a private patio for seamless indoor-outdoor living. Step outside into your private backyard oasis, where over $250,000 in professional landscaping has created a true outdoor retreat. Host with ease on the expansive patio complete with a built-in outdoor kitchen, Fire Magic gas grill ($20k), custom built fire pit, serene water feature, multiple lounge areas, and a private hot tub—ideal for entertaining or relaxing under the stars. Upstairs, you’ll find four spacious bedrooms, three bathrooms, and a versatile bonus room with abundant storage. The primary suite is a true retreat, featuring a five-piece bath and plenty of space to unwind. The fully finished basement provides even more room for entertaining and includes a large storage area and workshop. Don't forget to check out the oversized 3 car garage with lofted storage and tons of cabinets. Newer HVAC! As a resident of the gated Castle Pines Village, you'll enjoy access to top-tier amenities: multiple swimming pools, tennis, pickleball and volleyball courts, playgrounds, a fitness center, and miles of scenic hiking trails. Home to two Jack Nicklaus-designed golf courses and the prestigious Country Club at Castle Pines, this is more than a home—it’s a lifestyle.
Listing Office: Madison & Company Properties 
Essential Information
- MLS® #1623922
- Price$1,375,000
- Bedrooms4
- Bathrooms5.00
- Full Baths4
- Half Baths1
- Square Footage4,559
- Acres0.48
- Year Built1994
- TypeResidential
- Sub-TypeSingle Family Residence
- StyleTraditional
- StatusActive
Community Information
- Address811 Moffat Court
- SubdivisionCastle Pines Village
- CityCastle Rock
- CountyDouglas
- StateCO
- Zip Code80108
Amenities
- Parking Spaces3
- # of Garages3
Amenities
Clubhouse, Fitness Center, Gated, Golf Course, Playground, Pool, Security, Spa/Hot Tub, Tennis Court(s), Trail(s)
Utilities
Electricity Connected, Natural Gas Connected
Parking
Concrete, Dry Walled, Oversized, Storage
Interior
- HeatingForced Air, Natural Gas
- CoolingCentral Air
- FireplaceYes
- # of Fireplaces1
- FireplacesFamily Room, Gas, Gas Log
- StoriesTwo
Appliances
Cooktop, Dishwasher, Double Oven, Dryer, Microwave, Refrigerator, Washer, Wine Cooler
Exterior
- WindowsWindow Coverings
- RoofComposition
Exterior Features
Barbecue, Fire Pit, Gas Grill, Lighting, Private Yard, Spa/Hot Tub, Water Feature
Lot Description
Cul-De-Sac, Landscaped, Many Trees, Sprinklers In Front, Sprinklers In Rear
School Information
- DistrictDouglas RE-1
- ElementaryBuffalo Ridge
- MiddleRocky Heights
- HighRock Canyon
Additional Information
- Date ListedAugust 20th, 2025
- ZoningPDU
Listing Details
 Madison & Company Properties
Madison & Company Properties
 Terms and Conditions: The content relating to real estate for sale in this Web site comes in part from the Internet Data eXchange ("IDX") program of METROLIST, INC., DBA RECOLORADO® Real estate listings held by brokers other than RE/MAX Professionals are marked with the IDX Logo. This information is being provided for the consumers personal, non-commercial use and may not be used for any other purpose. All information subject to change and should be independently verified.
Terms and Conditions: The content relating to real estate for sale in this Web site comes in part from the Internet Data eXchange ("IDX") program of METROLIST, INC., DBA RECOLORADO® Real estate listings held by brokers other than RE/MAX Professionals are marked with the IDX Logo. This information is being provided for the consumers personal, non-commercial use and may not be used for any other purpose. All information subject to change and should be independently verified.
Copyright 2025 METROLIST, INC., DBA RECOLORADO® -- All Rights Reserved 6455 S. Yosemite St., Suite 500 Greenwood Village, CO 80111 USA
Listing information last updated on September 11th, 2025 at 11:03pm MDT.



















































