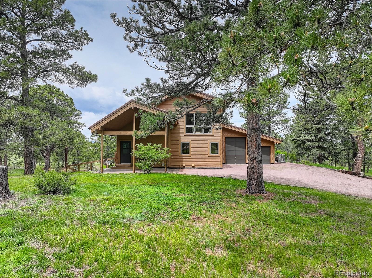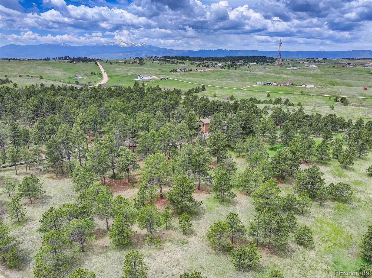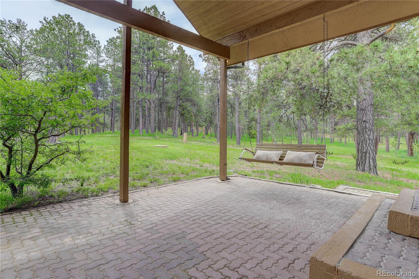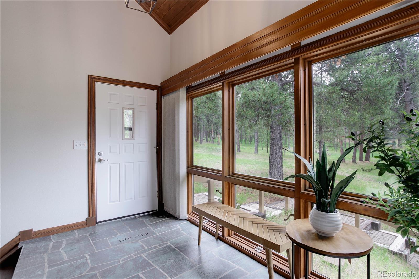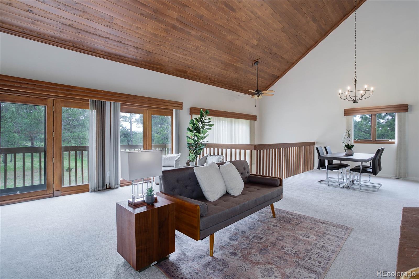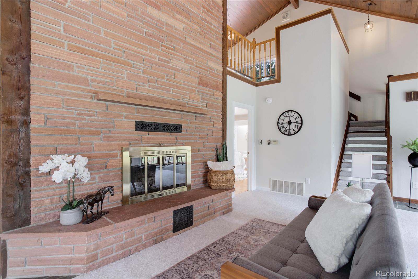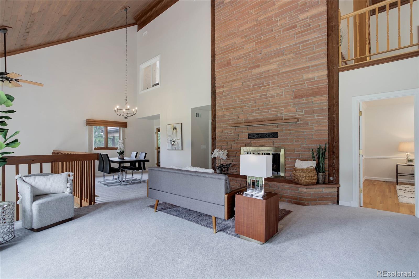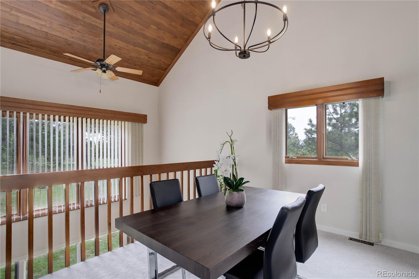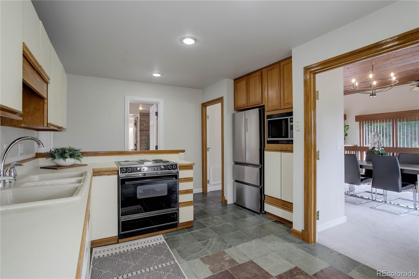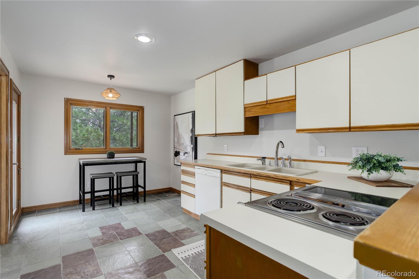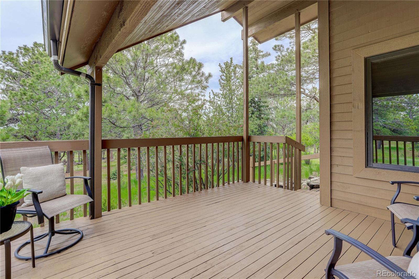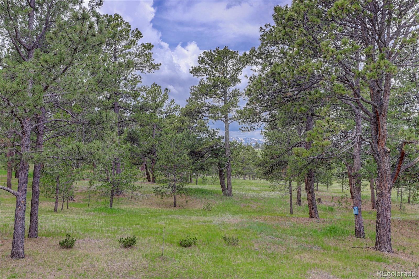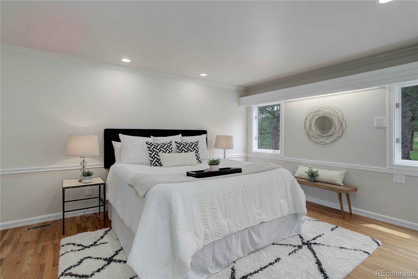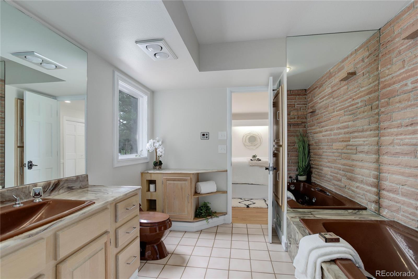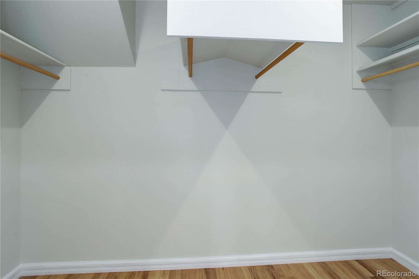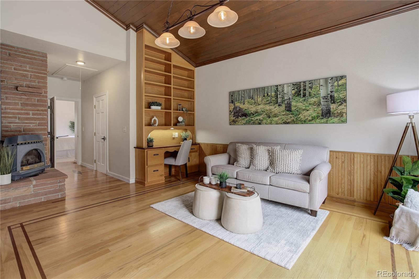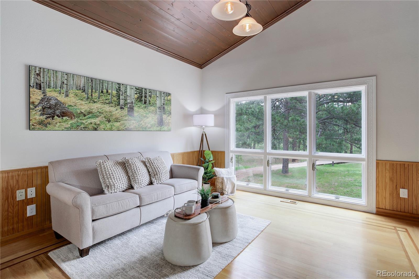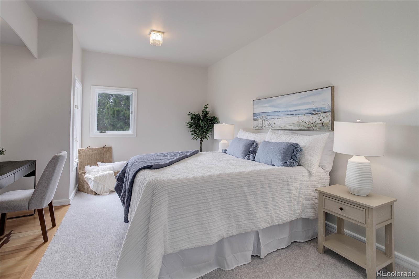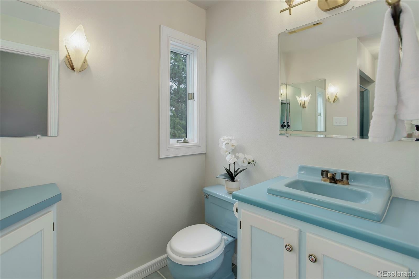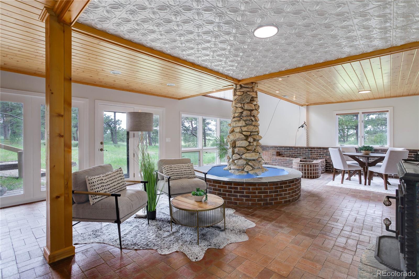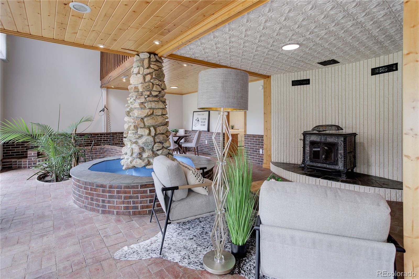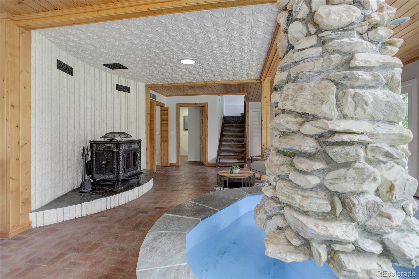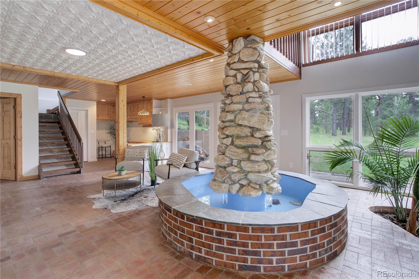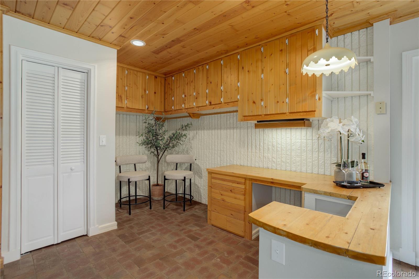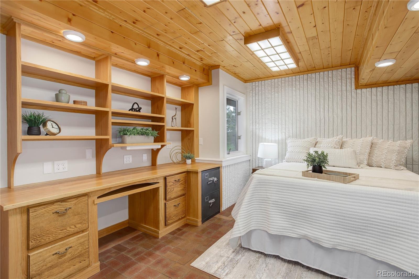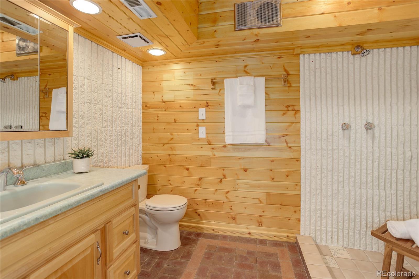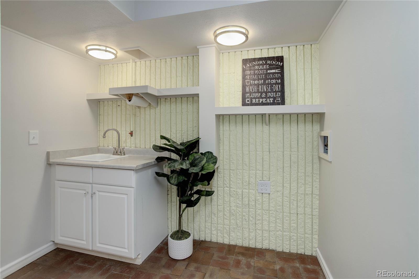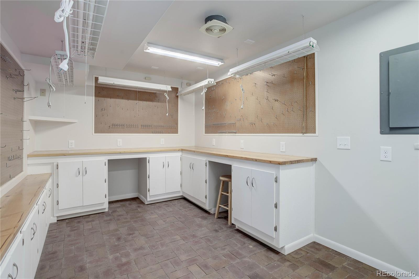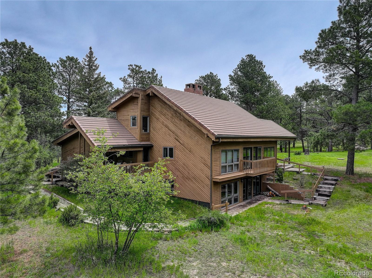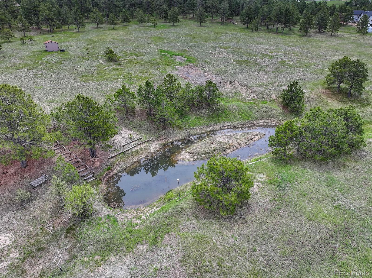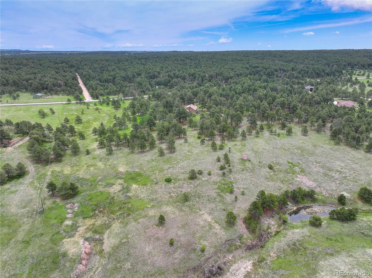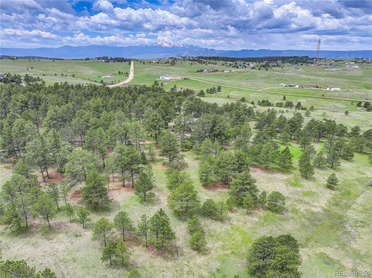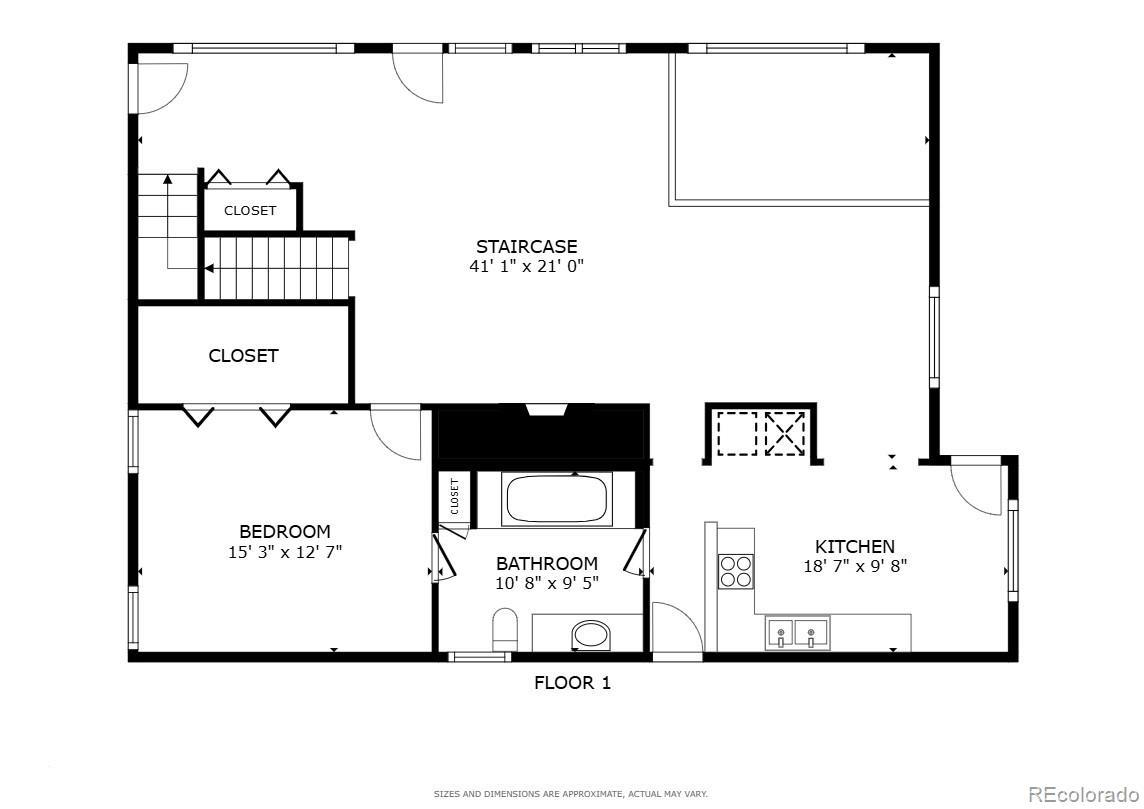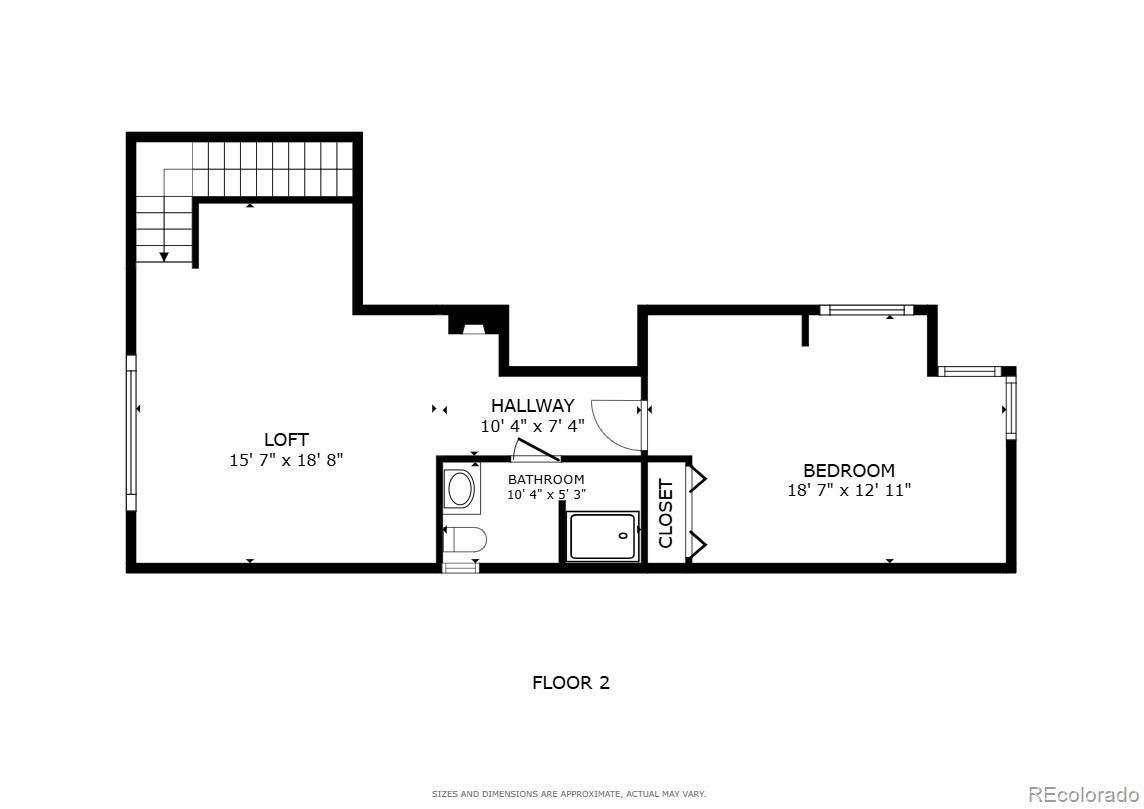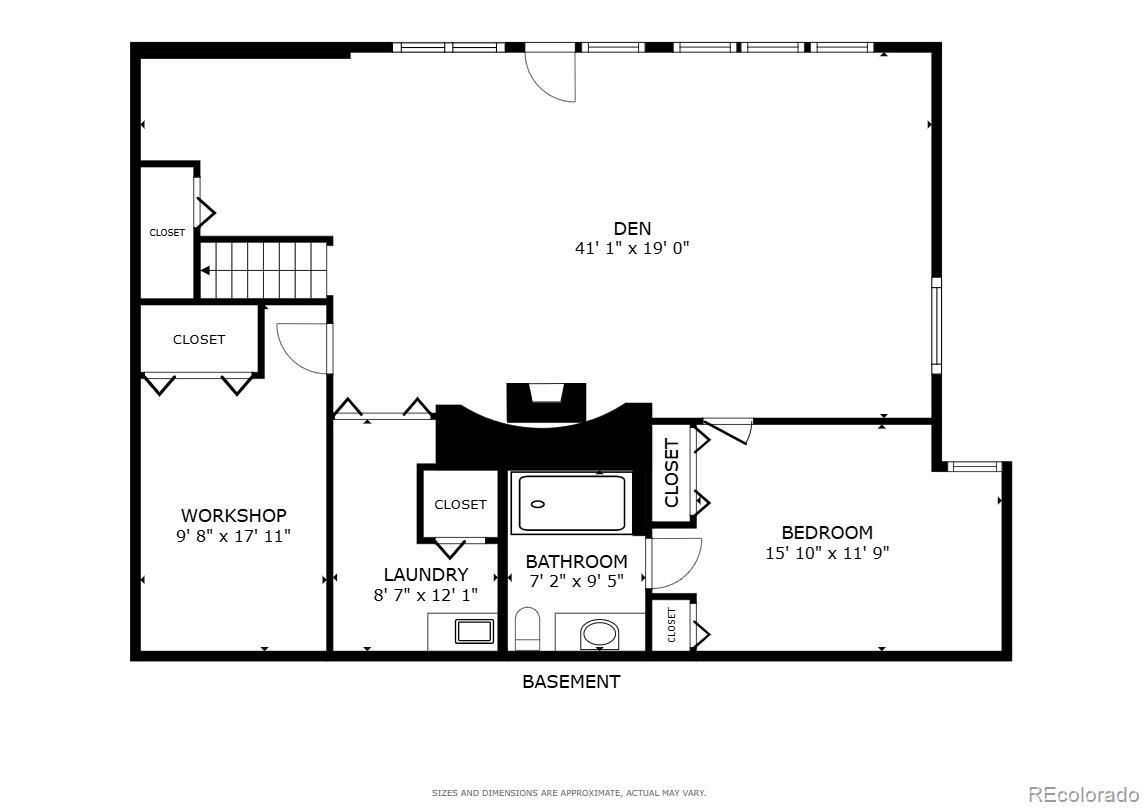Find us on...
Dashboard
- 3 Beds
- 3 Baths
- 3,141 Sqft
- 23.8 Acres
New Search X
14810 Herring Road
Tucked behind a canopy of mature Ponderosa pines, this tranquil property welcomes with an incredible architectural driveway leading to a portico with porch swing and fenced grounds. The home is surrounded by a multi-level terraced garden with paved walkways and walk-out access. Inside, the living room features soaring wood cathedral ceilings, a dramatic two-story natural rock fireplace, and south-facing windows for relaxing natural views and soothing passive solar warmth. The kitchen offers heated slate floors, a Jenn Air range, a hot water tap, and access to a covered west-facing deck with views stretching to Pikes Peak and the Front Range. The primary suite includes an oversized walk-in closet and an en-suite bath with radiant heat hardwood floors. The upstairs loft doubles as an office with a gas fireplace & built-in floor-to-ceiling shelving and glass-fronted cabinets. This level also offers a bedroom & bath. Downstairs, enjoy the peaceful sound of a cascading waterfall into a circular koi pond, part of a two-story atrium designed for year-round indoor gardening. Off of the walk-out family room, a secondary suite with attached bath is ready to accommodate guests. The finished garage includes an RV-height door and extra deep parking bays. Additional features include two wells, a dedicated workshop, laundry room with sink and chute, and zoning that permits livestock. Approximately half the acreage is mitigated, blending forest and native grass meadow that descends to a pond that is both spring fed & filled by the East Cherry Creek. Wildlife is abundant, and privacy is preserved while still offering easy access to Herring Road.
Listing Office: Coldwell Banker Realty BK 
Essential Information
- MLS® #1628455
- Price$1,700,000
- Bedrooms3
- Bathrooms3.00
- Full Baths1
- Square Footage3,141
- Acres23.80
- Year Built1983
- TypeResidential
- Sub-TypeSingle Family Residence
- StatusPending
Community Information
- Address14810 Herring Road
- SubdivisionWildwood Ranch Estates
- CityColorado Springs
- CountyEl Paso
- StateCO
- Zip Code80908
Amenities
- Parking Spaces2
- # of Garages2
Utilities
Electricity Available, Natural Gas Available
Parking
Asphalt, Circular Driveway, Oversized Door
Interior
- HeatingForced Air, Passive Solar
- CoolingNone
- FireplaceYes
- # of Fireplaces3
- StoriesTwo
Interior Features
Built-in Features, Ceiling Fan(s), Entrance Foyer, Five Piece Bath, Kitchen Island, Open Floorplan, Pantry, Primary Suite, Vaulted Ceiling(s), Walk-In Closet(s)
Appliances
Dishwasher, Disposal, Dryer, Microwave, Oven, Range, Refrigerator
Fireplaces
Family Room, Gas, Living Room, Other, Wood Burning
Exterior
- Lot DescriptionMany Trees, Sloped
- RoofShingle
School Information
- DistrictAcademy 20
- ElementaryEdith Wolford
- MiddleChinook Trail
- HighPine Creek
Additional Information
- Date ListedMay 30th, 2025
- ZoningRR-5
Listing Details
 Coldwell Banker Realty BK
Coldwell Banker Realty BK
 Terms and Conditions: The content relating to real estate for sale in this Web site comes in part from the Internet Data eXchange ("IDX") program of METROLIST, INC., DBA RECOLORADO® Real estate listings held by brokers other than RE/MAX Professionals are marked with the IDX Logo. This information is being provided for the consumers personal, non-commercial use and may not be used for any other purpose. All information subject to change and should be independently verified.
Terms and Conditions: The content relating to real estate for sale in this Web site comes in part from the Internet Data eXchange ("IDX") program of METROLIST, INC., DBA RECOLORADO® Real estate listings held by brokers other than RE/MAX Professionals are marked with the IDX Logo. This information is being provided for the consumers personal, non-commercial use and may not be used for any other purpose. All information subject to change and should be independently verified.
Copyright 2026 METROLIST, INC., DBA RECOLORADO® -- All Rights Reserved 6455 S. Yosemite St., Suite 500 Greenwood Village, CO 80111 USA
Listing information last updated on February 5th, 2026 at 4:18am MST.

