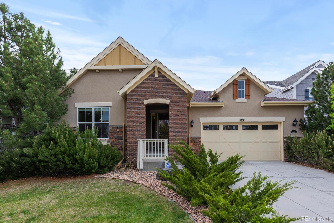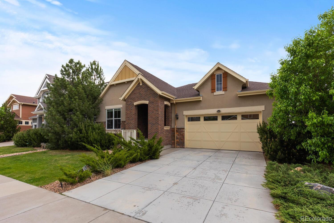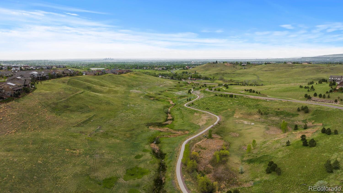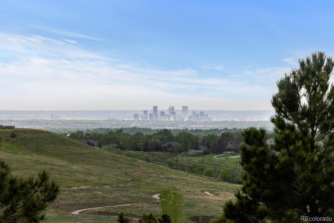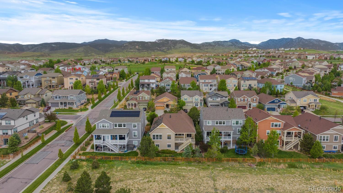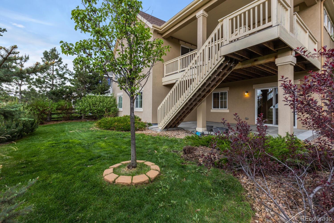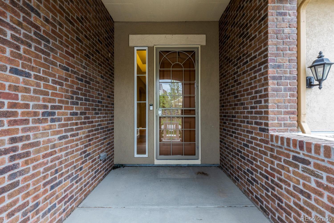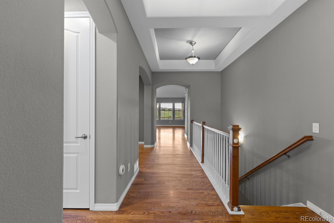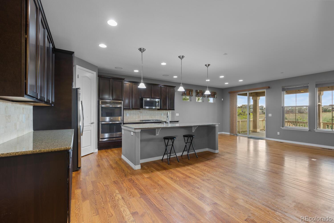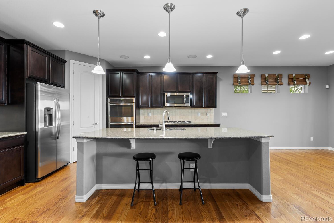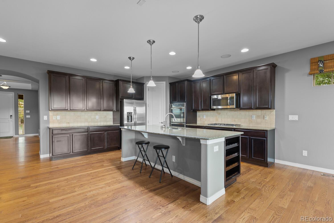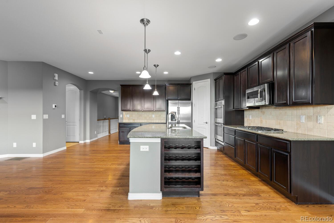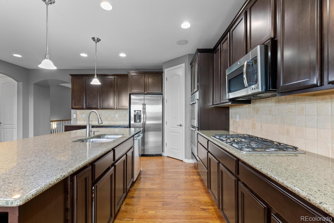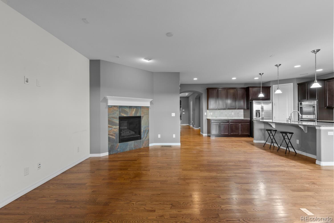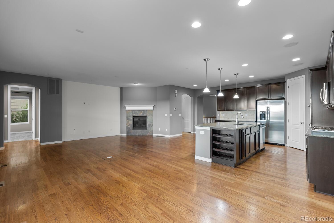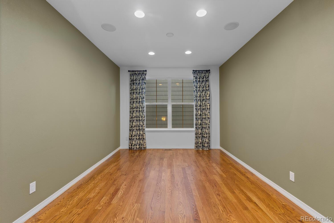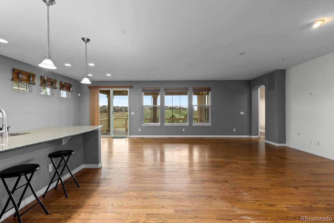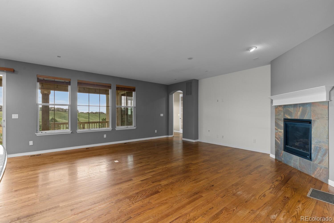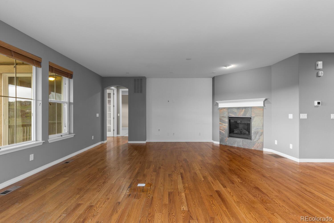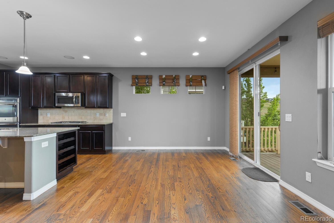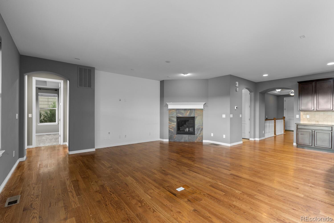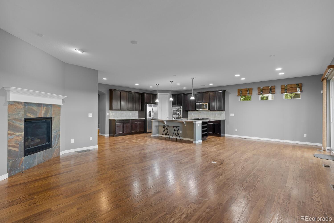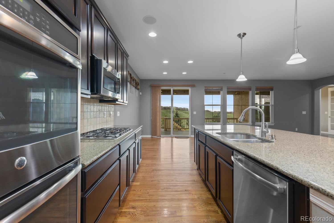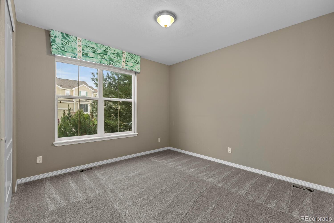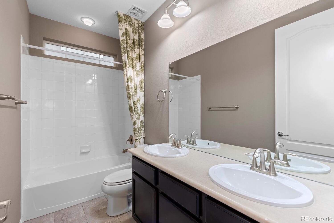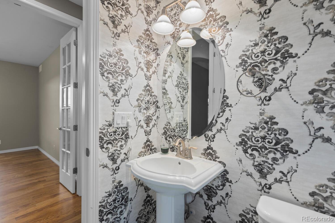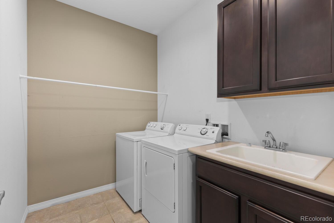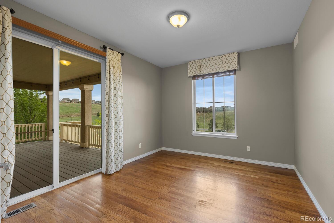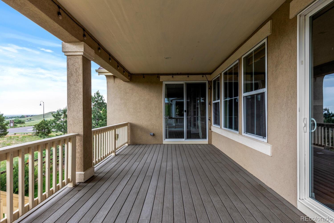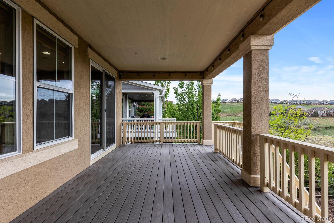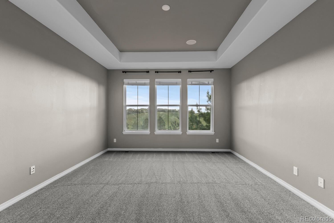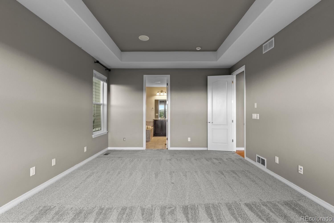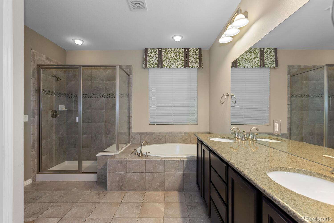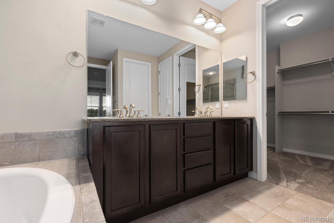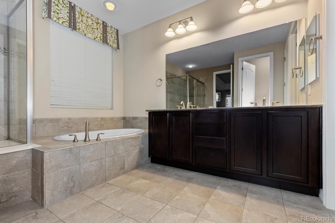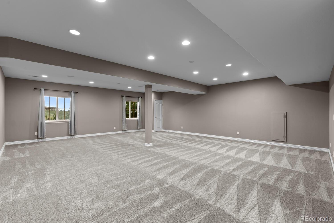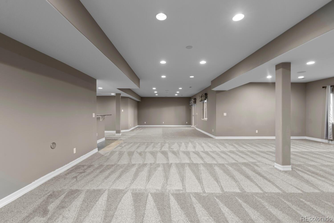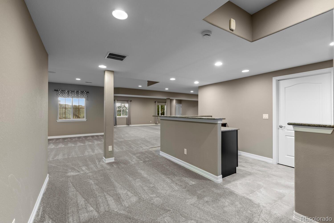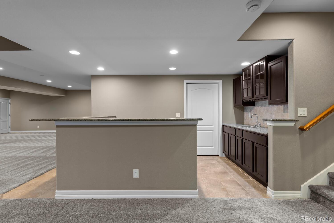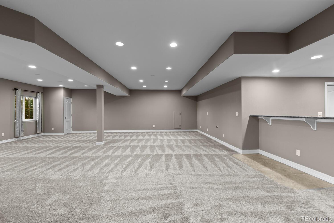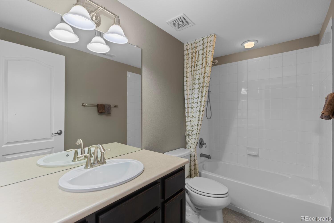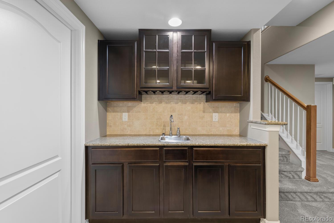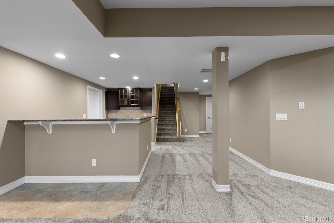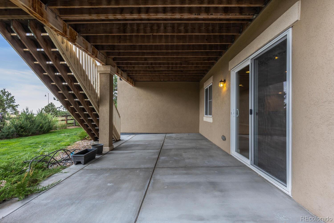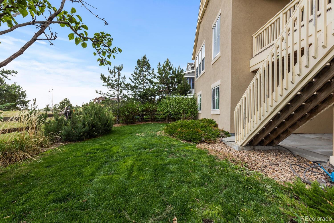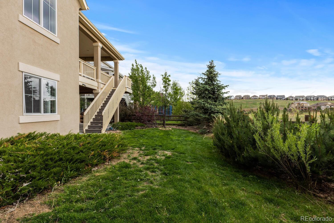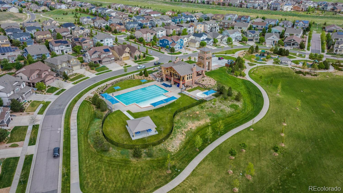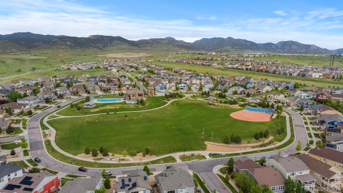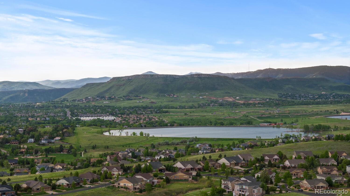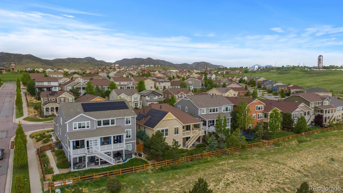Find us on...
Dashboard
- 3 Beds
- 4 Baths
- 4,219 Sqft
- .16 Acres
New Search X
17223 W 84th Drive
Great new price!! Modern ranch style home with beautiful views and a massive finished walk-out basement, located in the highly desirable Leyden Rock subdivision of Arvada. Bright and open, this home offers over 4,000 finished square feet and sits on a private lot with no back neighbor. Enjoy the large covered Trex deck with unobstructed views of rolling hills and downtown Denver in the distance. Solid oak wood floors grace the main level, complemented by brand new carpet in the bedrooms and basement. The modern kitchen features a large island, granite counters, stainless steel appliances, double oven, gas cooktop, and a walk in pantry. Enjoy a meal in the formal dining room or the more casual dining space adjacent to the kitchen. A classic main floor study provides direct access to the covered deck, perfect for work or relaxation. The spacious primary suite is filled with natural light from large windows capturing those stunning views, also includes an updated 5-piece bath and a walk-in closet. The expansive, finished walk-out basement is perfect for entertaining, complete with a guest bedroom, full bath, and a large bar with granite counters, cabinets, a sink, and space for a mini refrigerator. Enjoy the exceptional amenities of the Leyden Rock community, including a resort style pool, clubhouse, parks, and scenic walking paths right outside your door. Benefit from solar panels paid off by the seller. Schedule your private showing today!
Listing Office: Align Realty 
Essential Information
- MLS® #1631312
- Price$890,000
- Bedrooms3
- Bathrooms4.00
- Full Baths3
- Half Baths1
- Square Footage4,219
- Acres0.16
- Year Built2013
- TypeResidential
- Sub-TypeSingle Family Residence
- StatusActive
Community Information
- Address17223 W 84th Drive
- SubdivisionLeyden Rock
- CityArvada
- CountyJefferson
- StateCO
- Zip Code80007
Amenities
- Parking Spaces3
- ParkingTandem
- # of Garages3
- ViewCity, Meadow
Amenities
Clubhouse, Park, Pool, Trail(s)
Interior
- HeatingForced Air
- CoolingCentral Air
- FireplaceYes
- # of Fireplaces1
- FireplacesFamily Room
- StoriesOne
Interior Features
Breakfast Bar, Eat-in Kitchen, Five Piece Bath, Granite Counters, High Ceilings, Kitchen Island, Open Floorplan, Pantry, Primary Suite, Smoke Free, Walk-In Closet(s), Wet Bar
Appliances
Cooktop, Dishwasher, Double Oven, Dryer, Microwave, Refrigerator, Washer
Exterior
- Exterior FeaturesPrivate Yard
- WindowsDouble Pane Windows
- RoofComposition
Lot Description
Foothills, Open Space, Sprinklers In Front, Sprinklers In Rear
School Information
- DistrictJefferson County R-1
- ElementaryMeiklejohn
- MiddleWayne Carle
- HighRalston Valley
Additional Information
- Date ListedMay 16th, 2025
Listing Details
 Align Realty
Align Realty
 Terms and Conditions: The content relating to real estate for sale in this Web site comes in part from the Internet Data eXchange ("IDX") program of METROLIST, INC., DBA RECOLORADO® Real estate listings held by brokers other than RE/MAX Professionals are marked with the IDX Logo. This information is being provided for the consumers personal, non-commercial use and may not be used for any other purpose. All information subject to change and should be independently verified.
Terms and Conditions: The content relating to real estate for sale in this Web site comes in part from the Internet Data eXchange ("IDX") program of METROLIST, INC., DBA RECOLORADO® Real estate listings held by brokers other than RE/MAX Professionals are marked with the IDX Logo. This information is being provided for the consumers personal, non-commercial use and may not be used for any other purpose. All information subject to change and should be independently verified.
Copyright 2025 METROLIST, INC., DBA RECOLORADO® -- All Rights Reserved 6455 S. Yosemite St., Suite 500 Greenwood Village, CO 80111 USA
Listing information last updated on August 9th, 2025 at 6:18am MDT.

