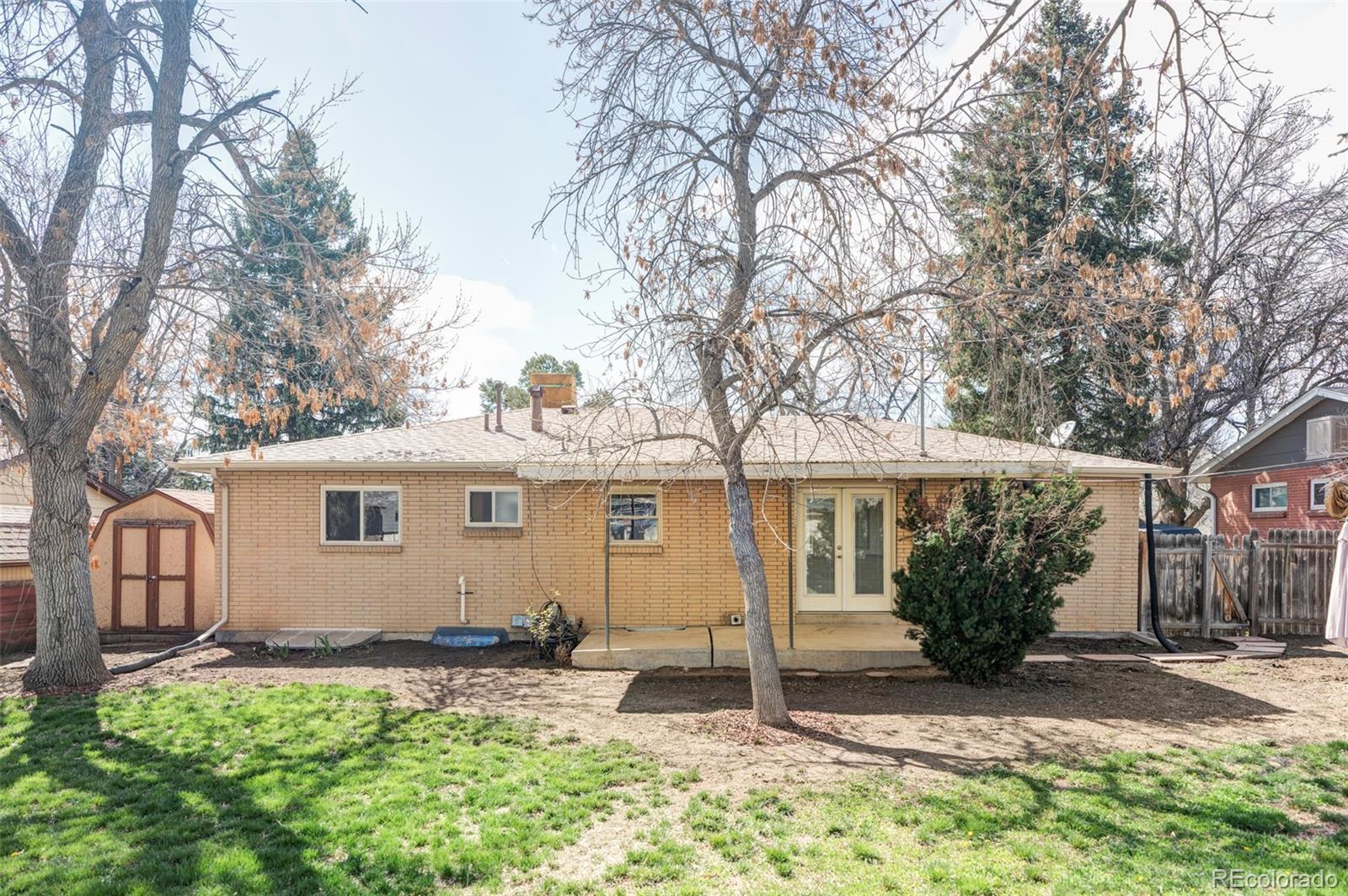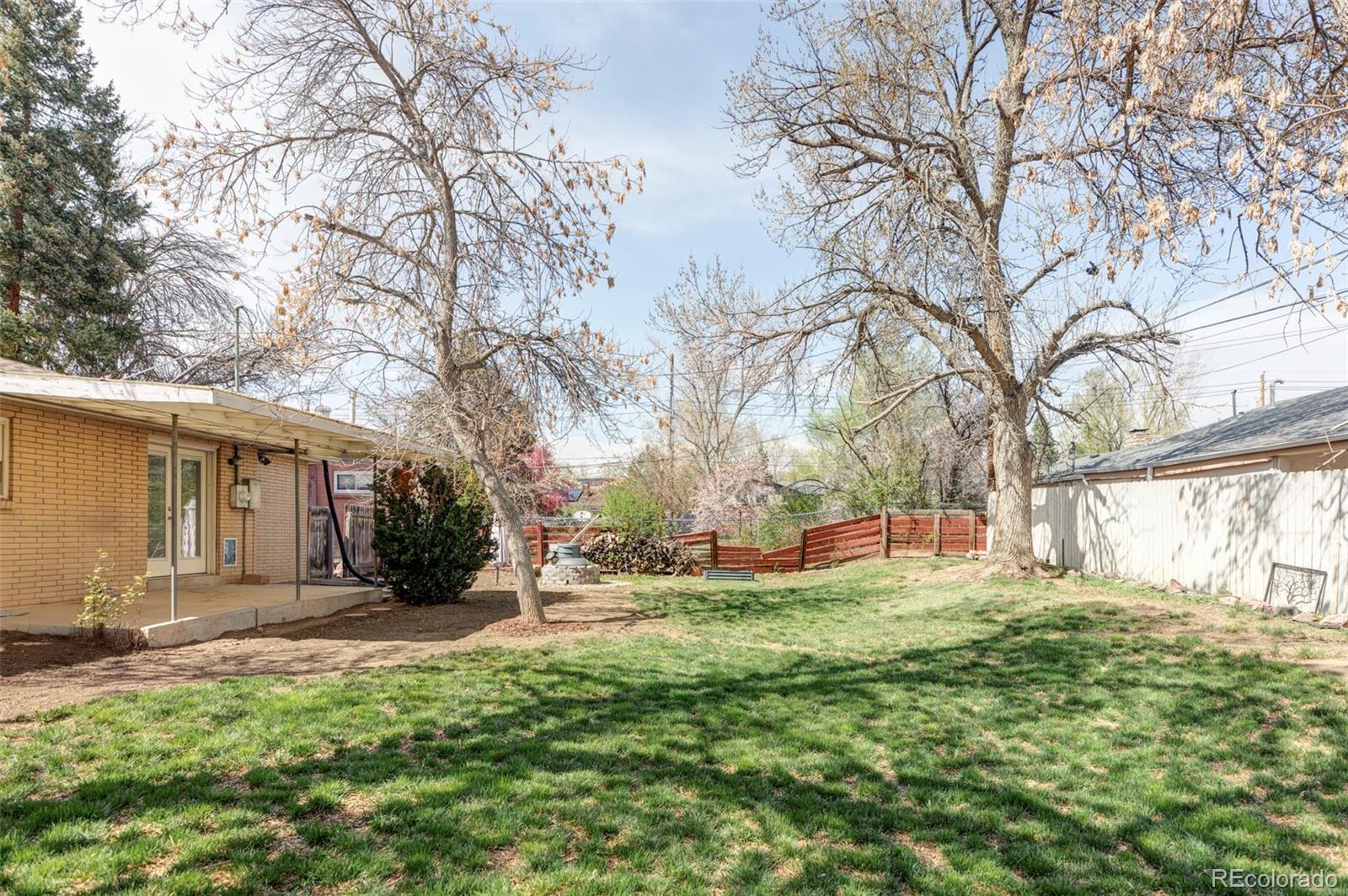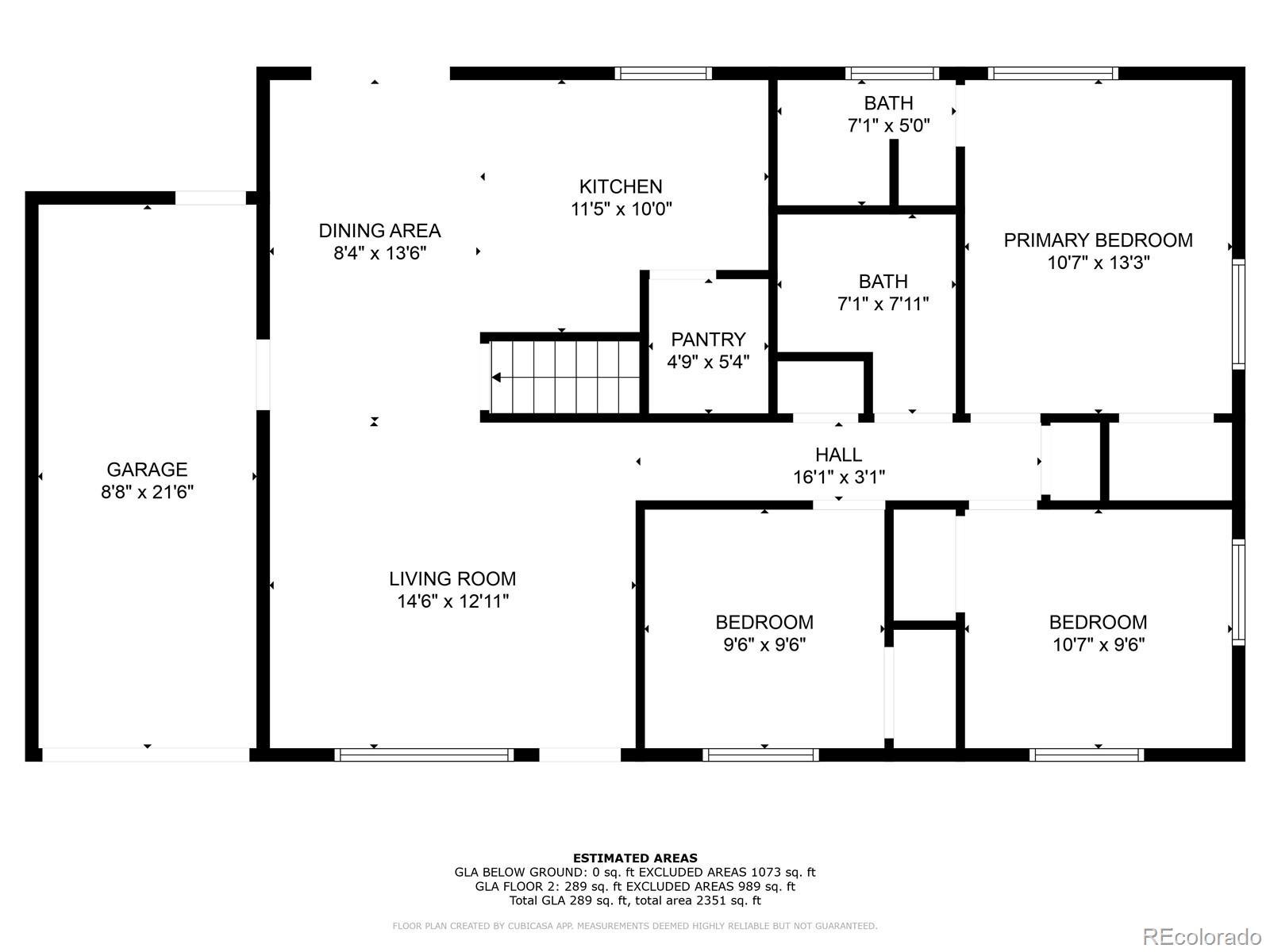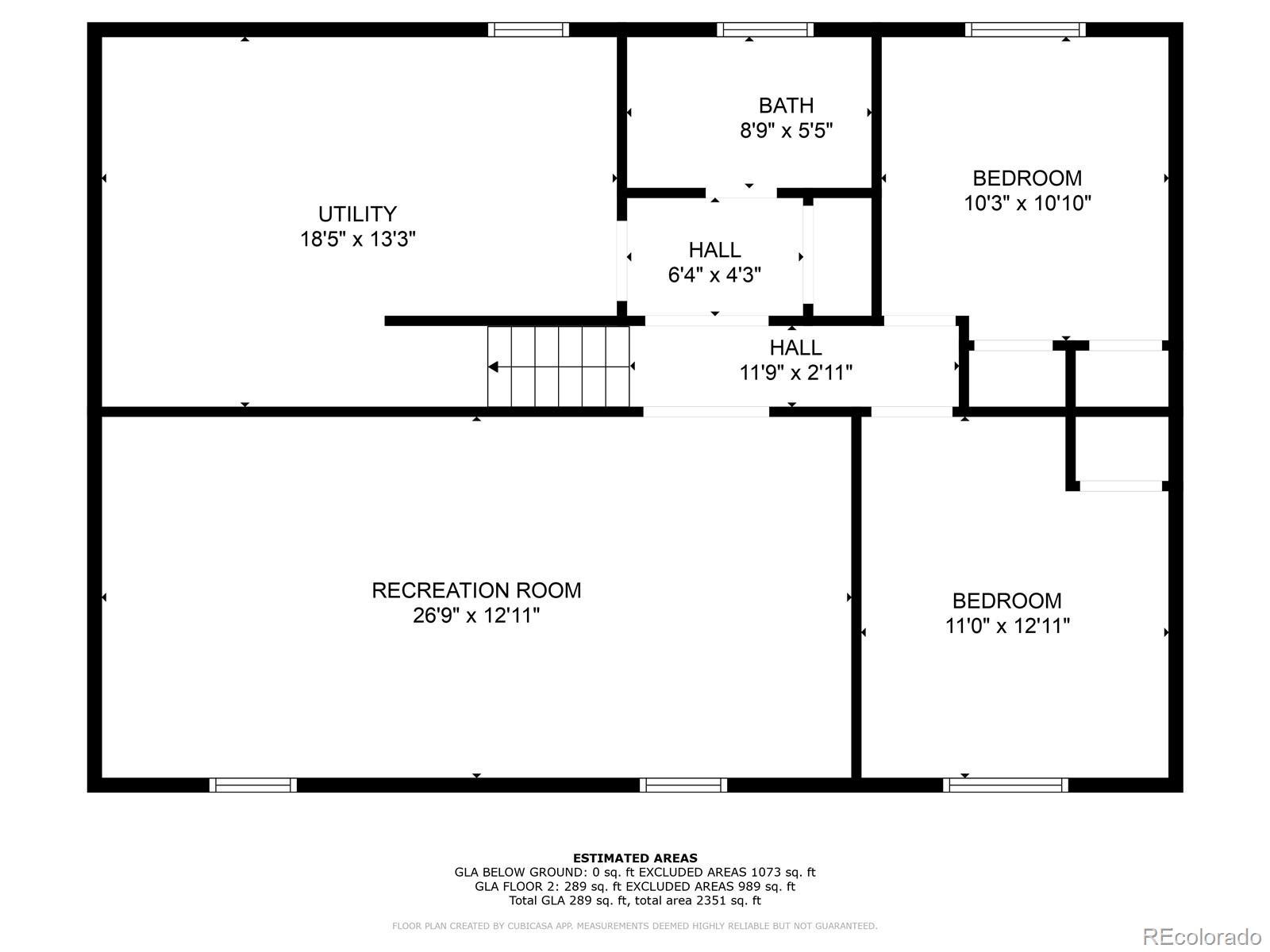Find us on...
Dashboard
- 5 Beds
- 3 Baths
- 2,058 Sqft
- .19 Acres
New Search X
6580 Independence Way
Priced below comps! This cheerful ranch-style home sits on a quiet, established block and offers a compelling blend of updates, space, and potential. With 5 bedrooms, 3 bathrooms, and a freshly painted interior, it's move-in ready while still leaving room to personalize and make it truly your own. Step inside to a classic, functional layout with a sunny living area, dedicated dining space, and a kitchen that’s ready for your favorite recipes or future updates. The finished basement adds significant value and flexibility—think guest quarters, media room, office, studio, or even a teen hangout space. So many possibilities! Outside, the spacious backyard is a true retreat with mature trees, room to garden or play, and off-street parking for your RV, camper, or boat—all with no HOA restrictions. Whether you’re hosting a barbecue or simply enjoying Colorado’s sunshine, this lot delivers. Located near parks, trails, and top-rated schools with quick access to Olde Town Arvada and Denver, this home is ideally positioned for both everyday convenience and long-term upside. While it’s been waiting a bit for just the right buyer, don’t overlook the value here—it’s a solid home in a prime location with space to grow. Come take a second look—it may be exactly what you've been waiting for.
Listing Office: Compass - Denver 
Essential Information
- MLS® #1633022
- Price$575,000
- Bedrooms5
- Bathrooms3.00
- Full Baths2
- Square Footage2,058
- Acres0.19
- Year Built1959
- TypeResidential
- Sub-TypeSingle Family Residence
- StatusActive
Community Information
- Address6580 Independence Way
- SubdivisionArvada West; Alta Vista
- CityArvada
- CountyJefferson
- StateCO
- Zip Code80004
Amenities
- Parking Spaces1
- ParkingConcrete
- # of Garages1
Utilities
Cable Available, Electricity Available, Electricity Connected, Natural Gas Available, Natural Gas Connected, Phone Available
Interior
- HeatingForced Air
- CoolingEvaporative Cooling
- StoriesOne
Interior Features
Ceiling Fan(s), Granite Counters, Wired for Data
Appliances
Dishwasher, Disposal, Dryer, Gas Water Heater, Microwave, Refrigerator, Self Cleaning Oven, Washer
Exterior
- Exterior FeaturesFire Pit
- WindowsDouble Pane Windows
- RoofComposition
School Information
- DistrictJefferson County R-1
- ElementaryLawrence
- MiddleNorth Arvada
- HighArvada
Additional Information
- Date ListedApril 18th, 2025
Listing Details
 Compass - Denver
Compass - Denver
 Terms and Conditions: The content relating to real estate for sale in this Web site comes in part from the Internet Data eXchange ("IDX") program of METROLIST, INC., DBA RECOLORADO® Real estate listings held by brokers other than RE/MAX Professionals are marked with the IDX Logo. This information is being provided for the consumers personal, non-commercial use and may not be used for any other purpose. All information subject to change and should be independently verified.
Terms and Conditions: The content relating to real estate for sale in this Web site comes in part from the Internet Data eXchange ("IDX") program of METROLIST, INC., DBA RECOLORADO® Real estate listings held by brokers other than RE/MAX Professionals are marked with the IDX Logo. This information is being provided for the consumers personal, non-commercial use and may not be used for any other purpose. All information subject to change and should be independently verified.
Copyright 2025 METROLIST, INC., DBA RECOLORADO® -- All Rights Reserved 6455 S. Yosemite St., Suite 500 Greenwood Village, CO 80111 USA
Listing information last updated on August 3rd, 2025 at 4:18pm MDT.






























