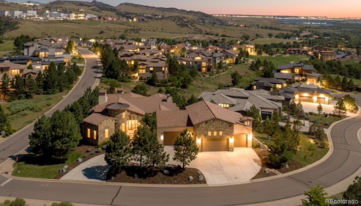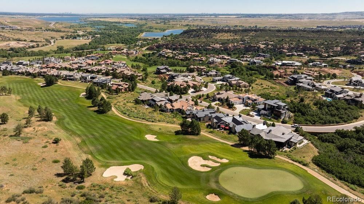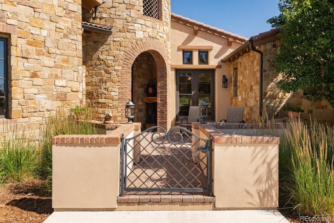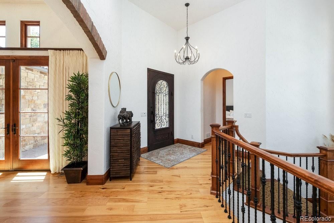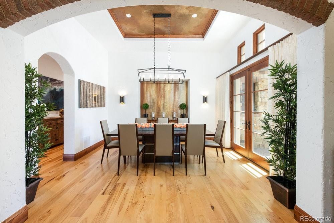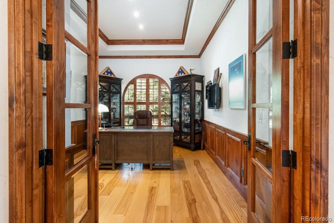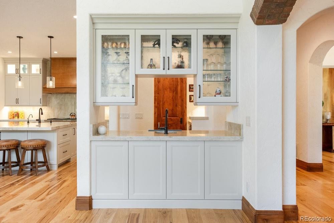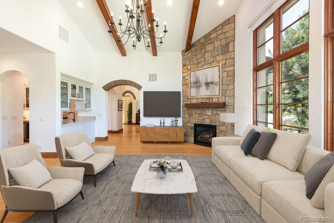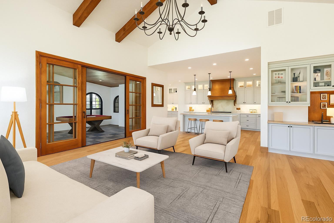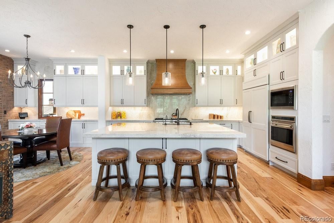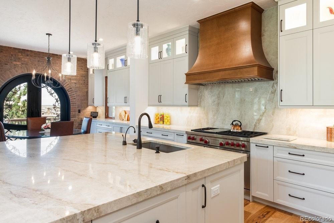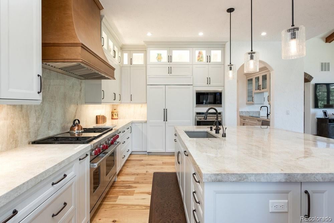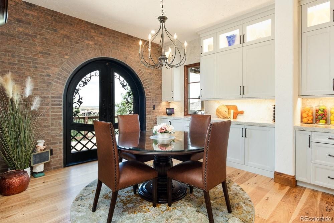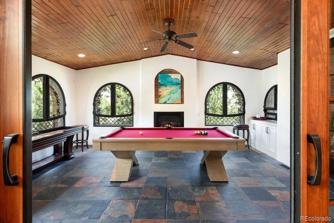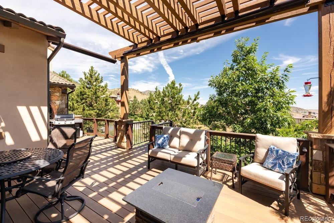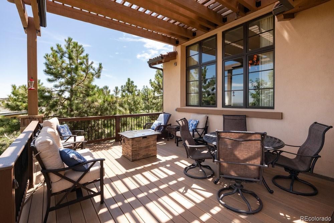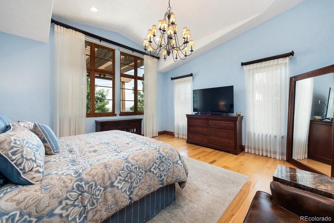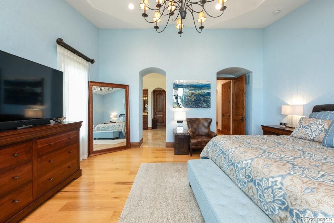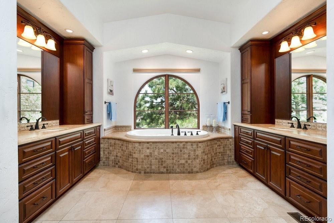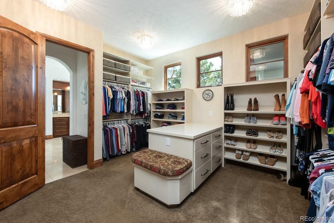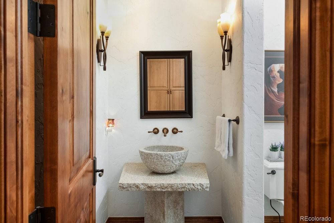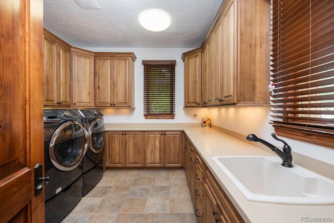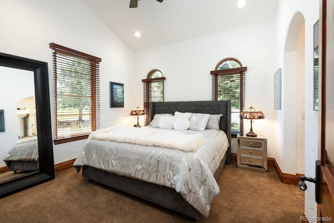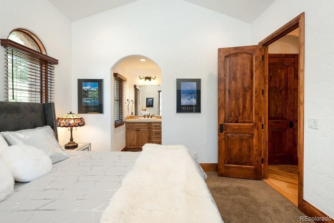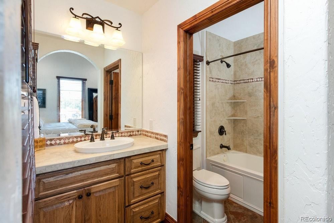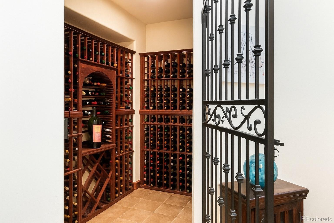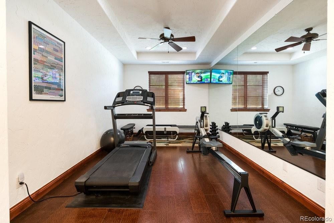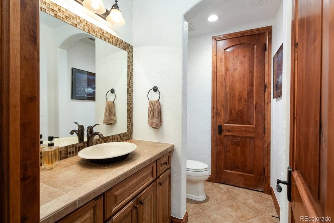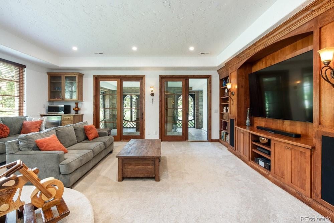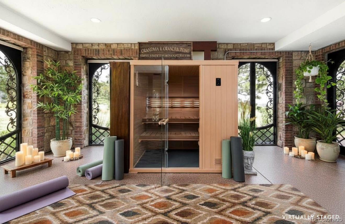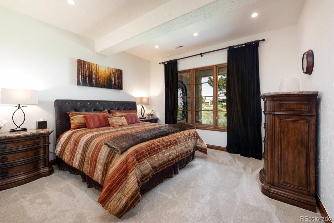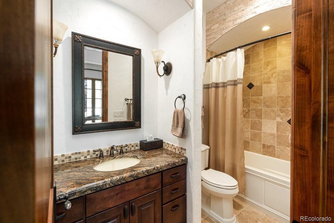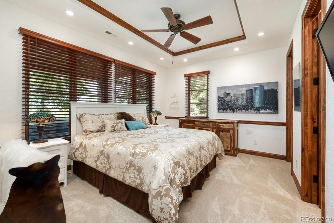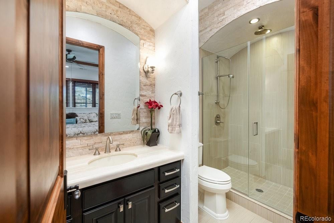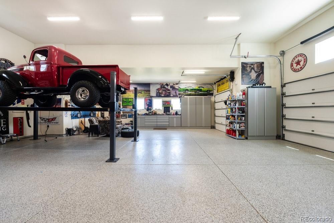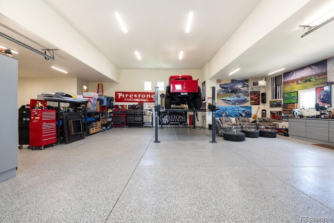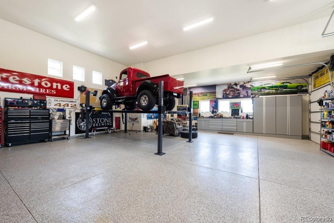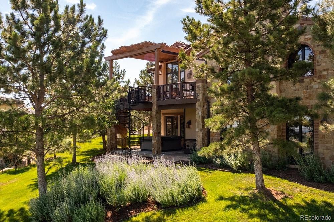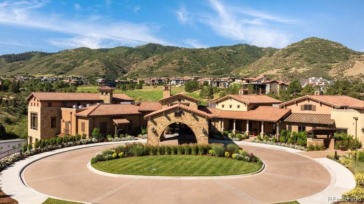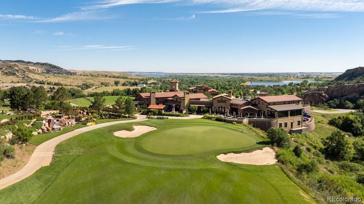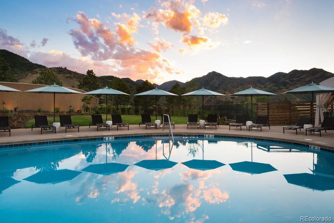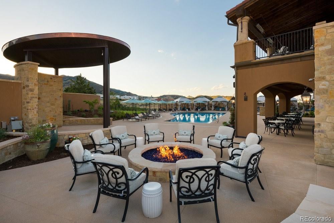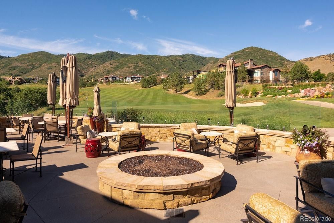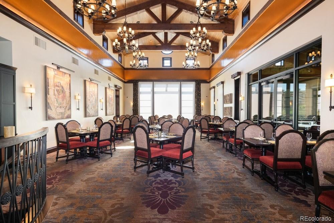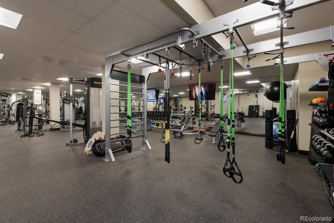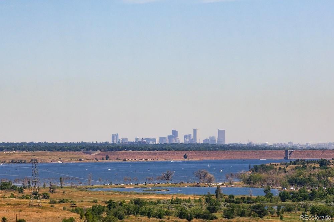Find us on...
Dashboard
- 4 Beds
- 6 Baths
- 5,607 Sqft
- .45 Acres
New Search X
11415 Birolli Place
A stand out home in the area, This 4-bed, 6-bath Ravenna home blends luxury and comfort, with sun-filled family and game rooms, a remodeled gourmet kitchen with Wolf appliances, quartzite counters, and custom cabinetry. The primary suite offers a spa-like bath and oversized closet. Lower level features wine cellar, media and fitness rooms, plus two en-suite bedrooms. Step outside to a private hot tub and sauna. Rare 7-car garage with lift. Certified roof. Clubhouse, pool, trails, golf, and Chatfield Reservoir nearby. CHECK OUT THE ONE ONE OF A KIND VIRTUAL TOUR.
Listing Office: Brokers Guild Homes 
Essential Information
- MLS® #1633237
- Price$3,475,000
- Bedrooms4
- Bathrooms6.00
- Full Baths4
- Half Baths2
- Square Footage5,607
- Acres0.45
- Year Built2009
- TypeResidential
- Sub-TypeSingle Family Residence
- StatusActive
Community Information
- Address11415 Birolli Place
- SubdivisionRavenna
- CityLittleton
- CountyDouglas
- StateCO
- Zip Code80125
Amenities
- Parking Spaces7
- # of Garages7
- ViewCity, Golf Course, Mountain(s)
Amenities
Clubhouse, Fitness Center, Gated, Golf Course, Pool, Security
Utilities
Cable Available, Electricity Available, Natural Gas Available, Phone Available
Parking
Circular Driveway, Finished Garage, Lift, Oversized, Storage, Tandem
Interior
- CoolingCentral Air
- FireplaceYes
- # of Fireplaces2
- StoriesOne
Interior Features
Breakfast Bar, Built-in Features, Ceiling Fan(s), Eat-in Kitchen, Five Piece Bath, High Ceilings, Kitchen Island, Open Floorplan, Pantry, Primary Suite, Sauna, Smoke Free, Hot Tub, Vaulted Ceiling(s), Walk-In Closet(s), Wet Bar
Appliances
Cooktop, Dishwasher, Disposal, Double Oven, Dryer, Freezer, Gas Water Heater, Humidifier, Microwave, Oven, Range, Range Hood, Refrigerator, Warming Drawer, Washer, Wine Cooler
Heating
Forced Air, Geothermal, Natural Gas
Fireplaces
Family Room, Gas, Recreation Room
Exterior
- RoofConcrete
Exterior Features
Balcony, Rain Gutters, Spa/Hot Tub
Lot Description
Corner Lot, Cul-De-Sac, Landscaped, Sprinklers In Front, Sprinklers In Rear
Windows
Double Pane Windows, Window Coverings, Window Treatments
School Information
- DistrictDouglas RE-1
- ElementaryRoxborough
- MiddleRanch View
- HighThunderridge
Additional Information
- Date ListedJuly 17th, 2025
- ZoningPDNU
Listing Details
 Brokers Guild Homes
Brokers Guild Homes
 Terms and Conditions: The content relating to real estate for sale in this Web site comes in part from the Internet Data eXchange ("IDX") program of METROLIST, INC., DBA RECOLORADO® Real estate listings held by brokers other than RE/MAX Professionals are marked with the IDX Logo. This information is being provided for the consumers personal, non-commercial use and may not be used for any other purpose. All information subject to change and should be independently verified.
Terms and Conditions: The content relating to real estate for sale in this Web site comes in part from the Internet Data eXchange ("IDX") program of METROLIST, INC., DBA RECOLORADO® Real estate listings held by brokers other than RE/MAX Professionals are marked with the IDX Logo. This information is being provided for the consumers personal, non-commercial use and may not be used for any other purpose. All information subject to change and should be independently verified.
Copyright 2026 METROLIST, INC., DBA RECOLORADO® -- All Rights Reserved 6455 S. Yosemite St., Suite 500 Greenwood Village, CO 80111 USA
Listing information last updated on January 26th, 2026 at 8:18am MST.

