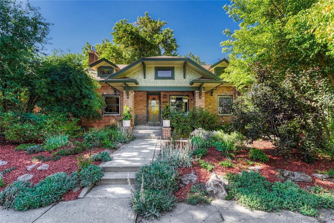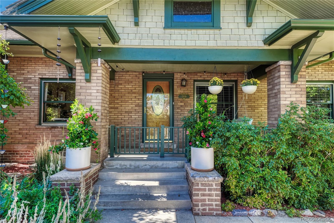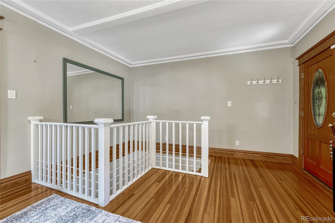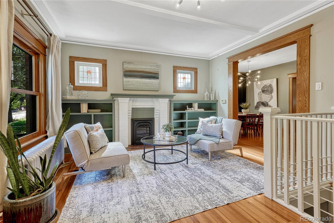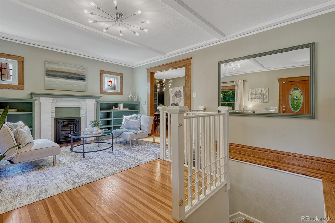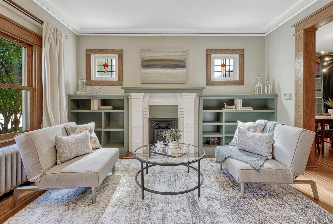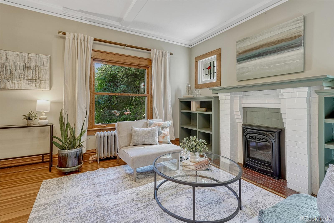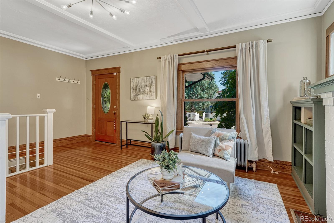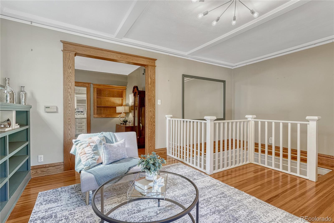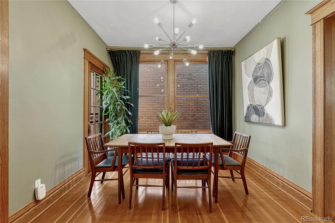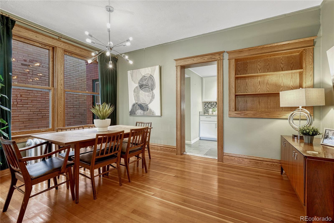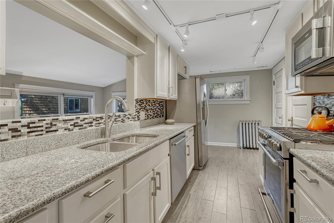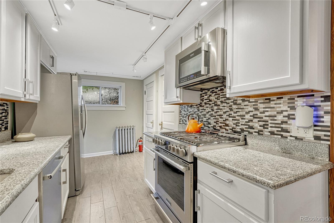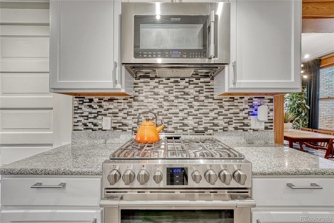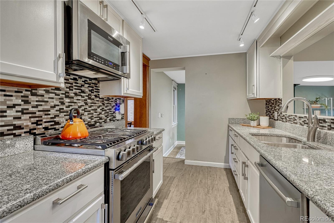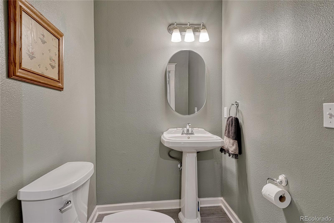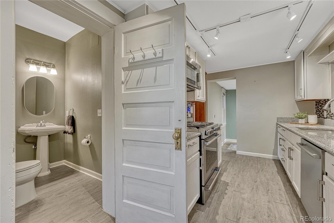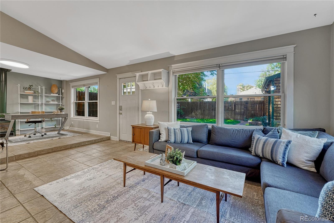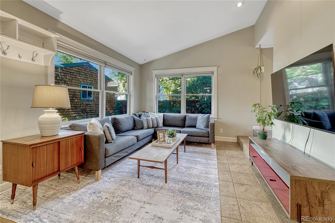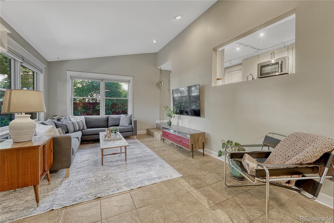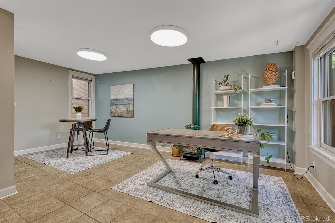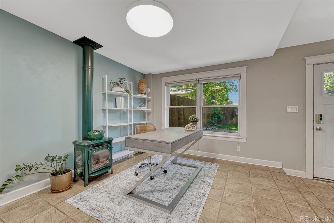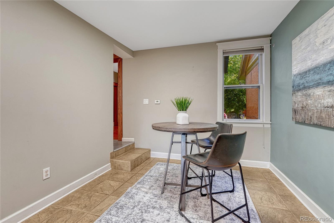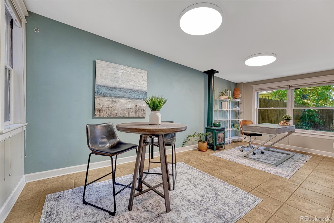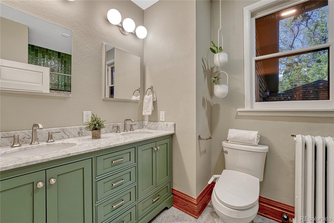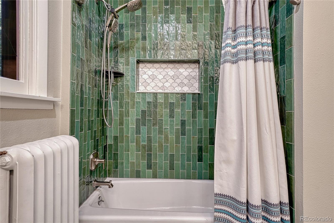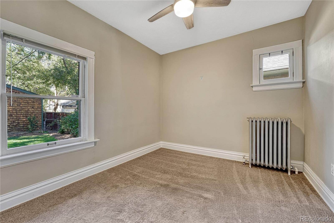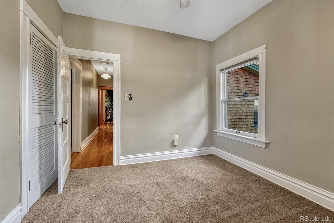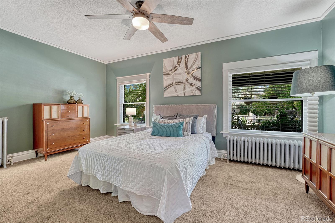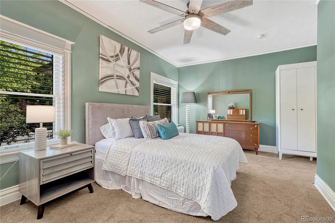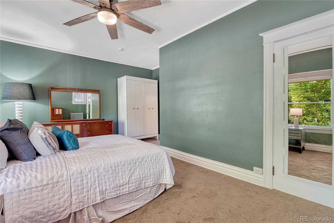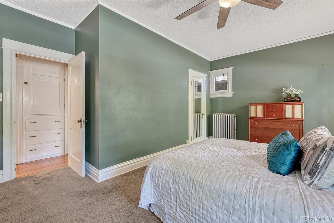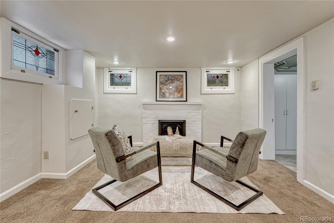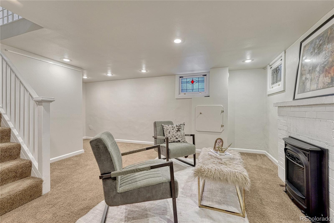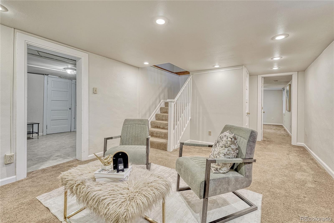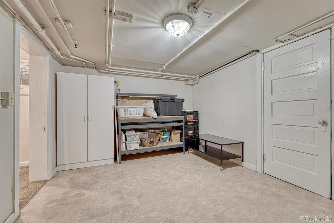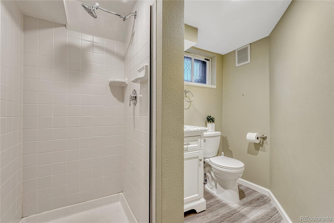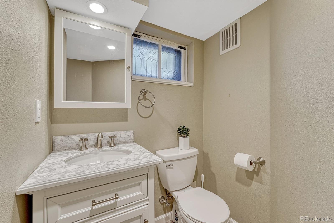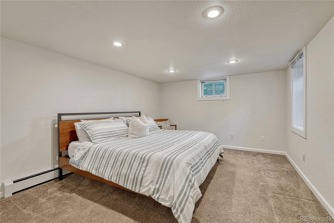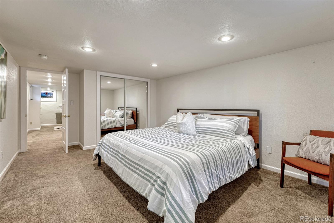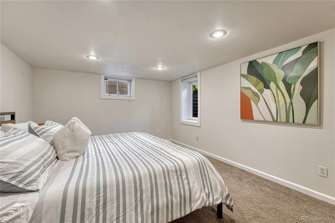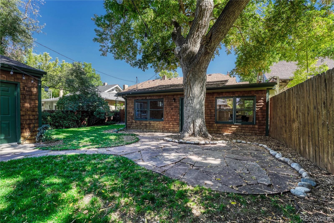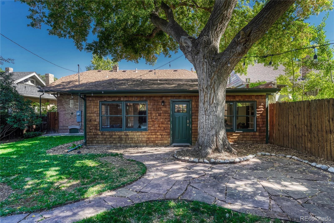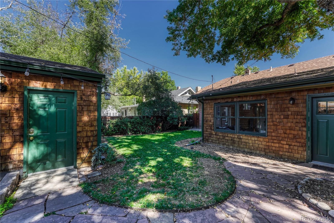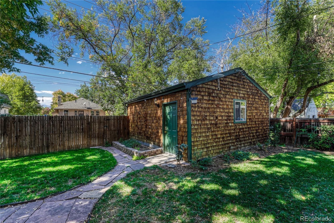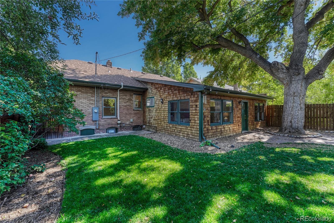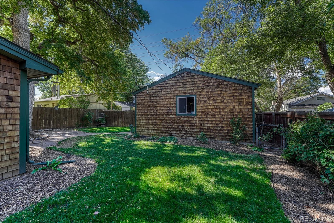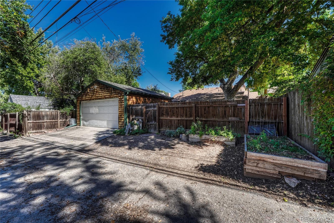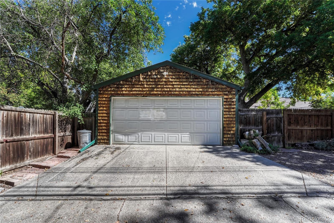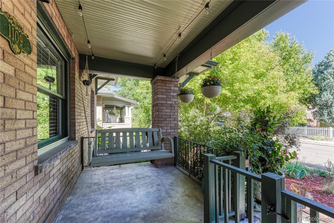Find us on...
Dashboard
- 3 Beds
- 3 Baths
- 2,584 Sqft
- .14 Acres
New Search X
1109 Harrison Street
14 month Transferrable Home Warranty! Welcome to 1109 Harrison Street, a beautifully updated and spacious home in one of Denver’s most charming neighborhoods. With 3 bedrooms, 3 bathrooms, and over 2,750 sq ft of living space, this home seamlessly blends historic character with modern updates. Step inside to discover bright, inviting living spaces, including a cozy family room with large windows that flood the room with natural light and offer a seamless connection to the outdoors. The updated kitchen features granite counters, a stylish mosaic backsplash, stainless steel appliances, and abundant cabinetry — perfect for both everyday cooking and entertaining. The primary suite is a relaxing retreat with generous proportions and an updated bathroom featuring a dual vanity and a spa-like shower. Two additional bedrooms and another bathroom provide comfortable accommodations for family, guests, or a home office. On the lower level, you’ll find a versatile recreation room and bonus spaces — ideal for a home gym, media room, or flex work areas. A dedicated laundry room adds functionality, while extra storage ensures everything has its place. Outside, enjoy the private backyard, perfect for summer evenings, gardening, or simply unwinding. A charming front porch and mature landscaping complete the home’s curb appeal. With its thoughtful updates, abundant natural light, and versatile floor plan, this home offers the best of Denver living in a highly sought-after location.
Listing Office: Corken + Company Real Estate Group, LLC 
Essential Information
- MLS® #1645503
- Price$899,000
- Bedrooms3
- Bathrooms3.00
- Full Baths1
- Half Baths1
- Square Footage2,584
- Acres0.14
- Year Built1911
- TypeResidential
- Sub-TypeSingle Family Residence
- StyleBungalow
- StatusActive
Community Information
- Address1109 Harrison Street
- SubdivisionCongress Park
- CityDenver
- CountyDenver
- StateCO
- Zip Code80206
Amenities
- Parking Spaces2
- # of Garages2
Interior
- HeatingBaseboard
- CoolingEvaporative Cooling
- FireplaceYes
- # of Fireplaces3
- StoriesOne
Interior Features
Ceiling Fan(s), Open Floorplan
Appliances
Dishwasher, Disposal, Dryer, Microwave, Range, Refrigerator, Washer
Fireplaces
Basement, Family Room, Living Room, Wood Burning Stove
Exterior
- Exterior FeaturesPrivate Yard
- RoofComposition
- FoundationSlab
Lot Description
Landscaped, Level, Near Public Transit, Sprinklers In Rear
School Information
- DistrictDenver 1
- ElementaryTeller
- MiddleMorey
- HighEast
Additional Information
- Date ListedOctober 2nd, 2025
- ZoningU-TU-C
Listing Details
Corken + Company Real Estate Group, LLC
 Terms and Conditions: The content relating to real estate for sale in this Web site comes in part from the Internet Data eXchange ("IDX") program of METROLIST, INC., DBA RECOLORADO® Real estate listings held by brokers other than RE/MAX Professionals are marked with the IDX Logo. This information is being provided for the consumers personal, non-commercial use and may not be used for any other purpose. All information subject to change and should be independently verified.
Terms and Conditions: The content relating to real estate for sale in this Web site comes in part from the Internet Data eXchange ("IDX") program of METROLIST, INC., DBA RECOLORADO® Real estate listings held by brokers other than RE/MAX Professionals are marked with the IDX Logo. This information is being provided for the consumers personal, non-commercial use and may not be used for any other purpose. All information subject to change and should be independently verified.
Copyright 2025 METROLIST, INC., DBA RECOLORADO® -- All Rights Reserved 6455 S. Yosemite St., Suite 500 Greenwood Village, CO 80111 USA
Listing information last updated on December 15th, 2025 at 4:33pm MST.

