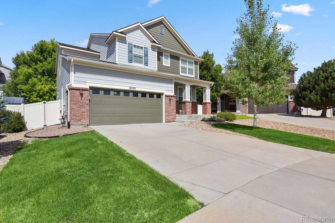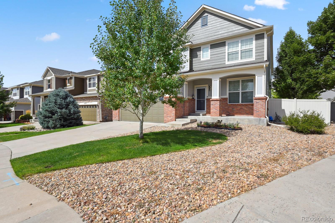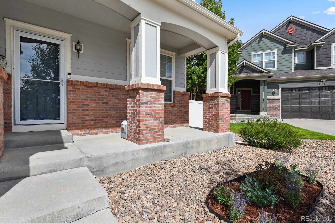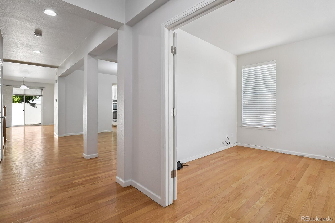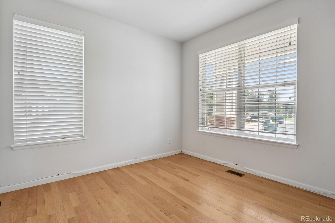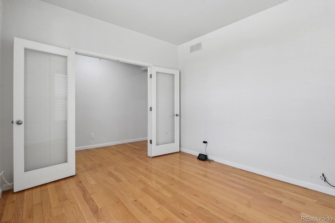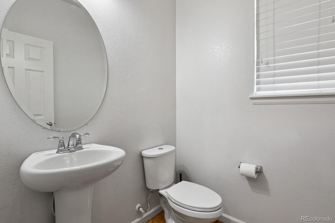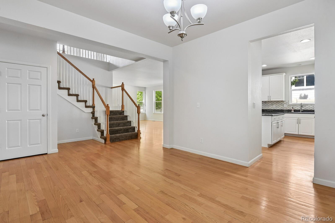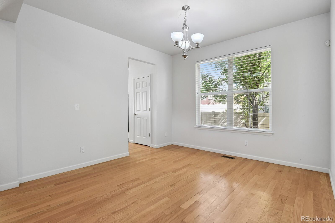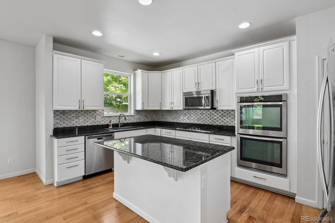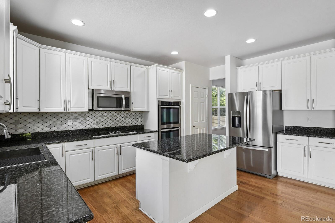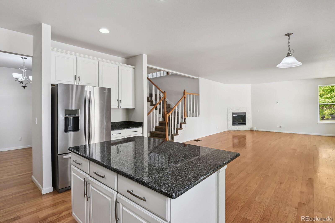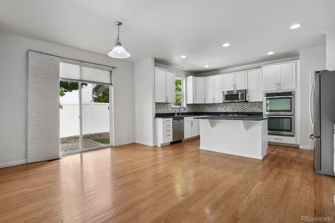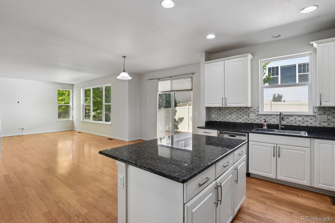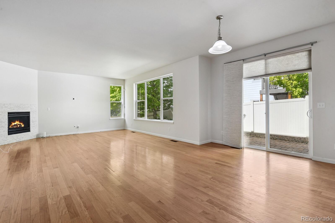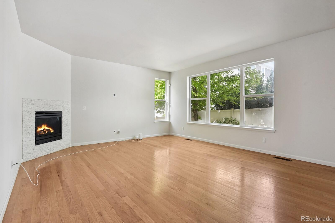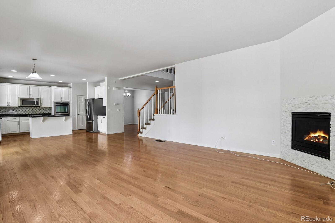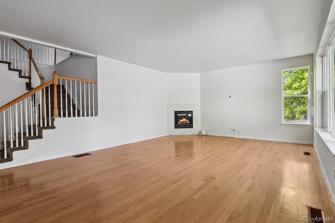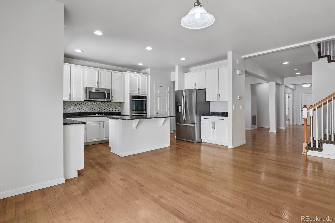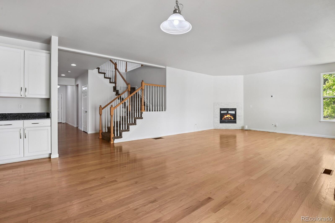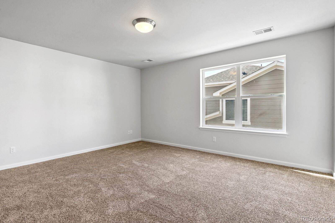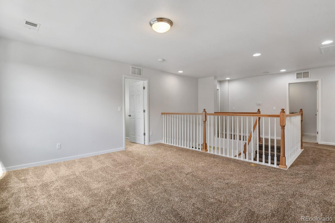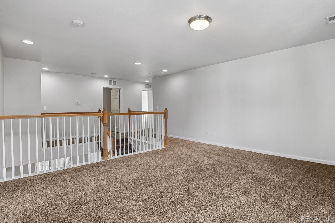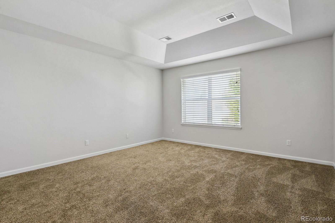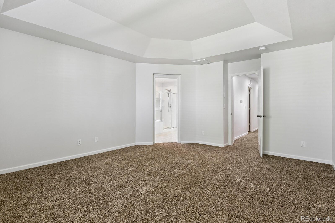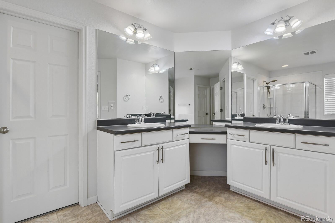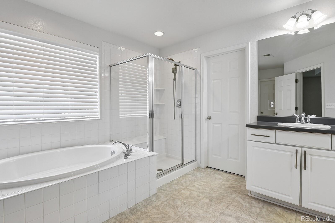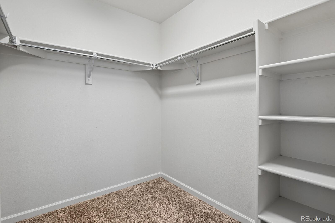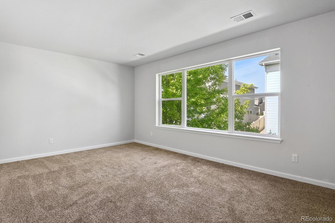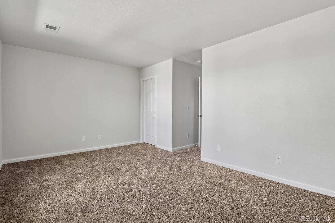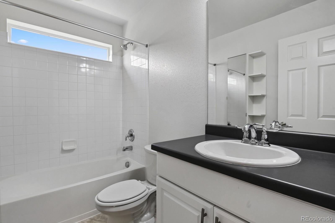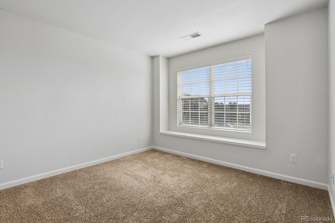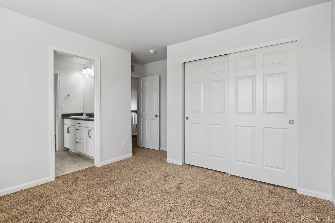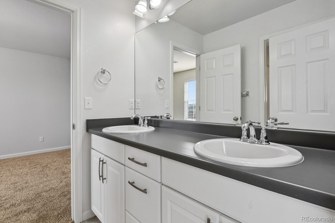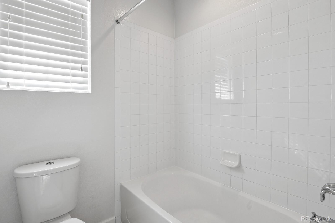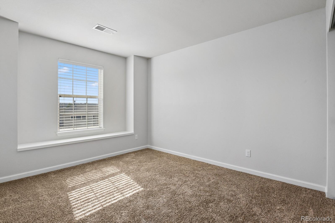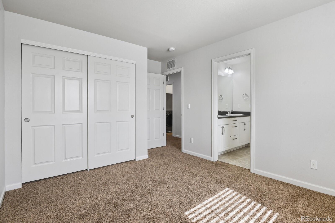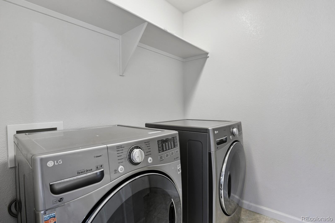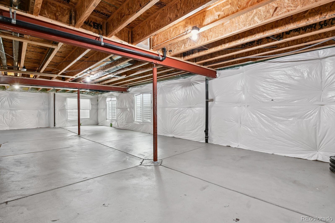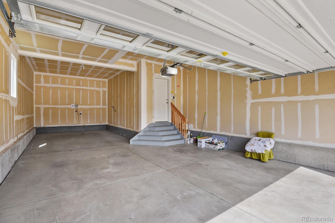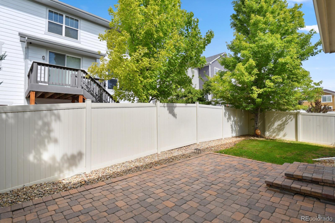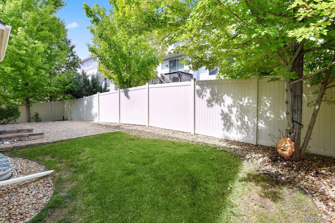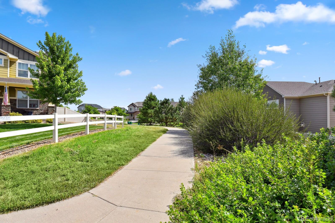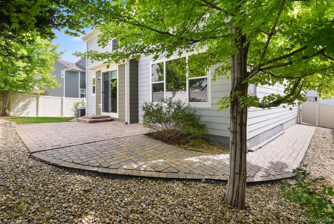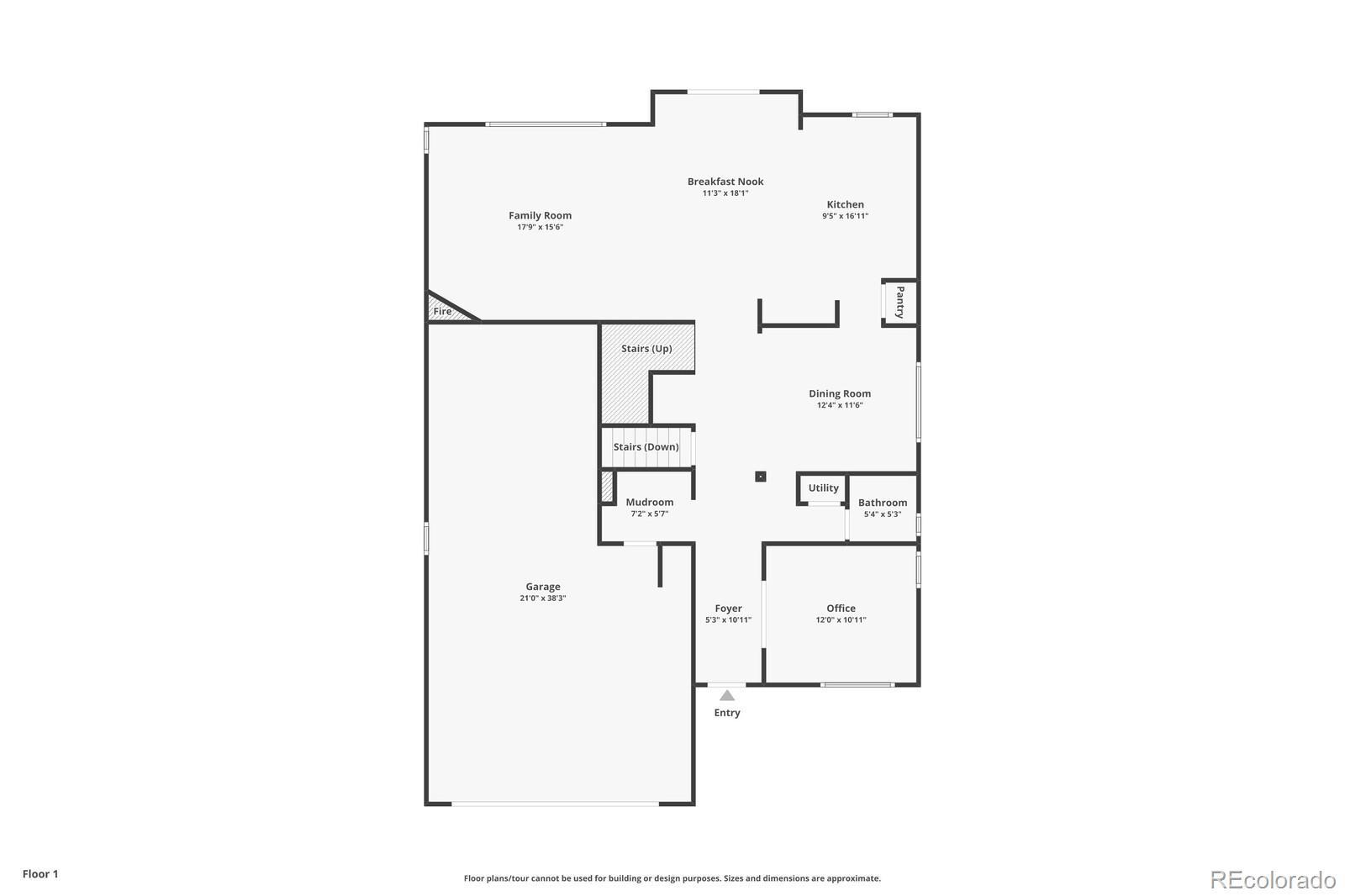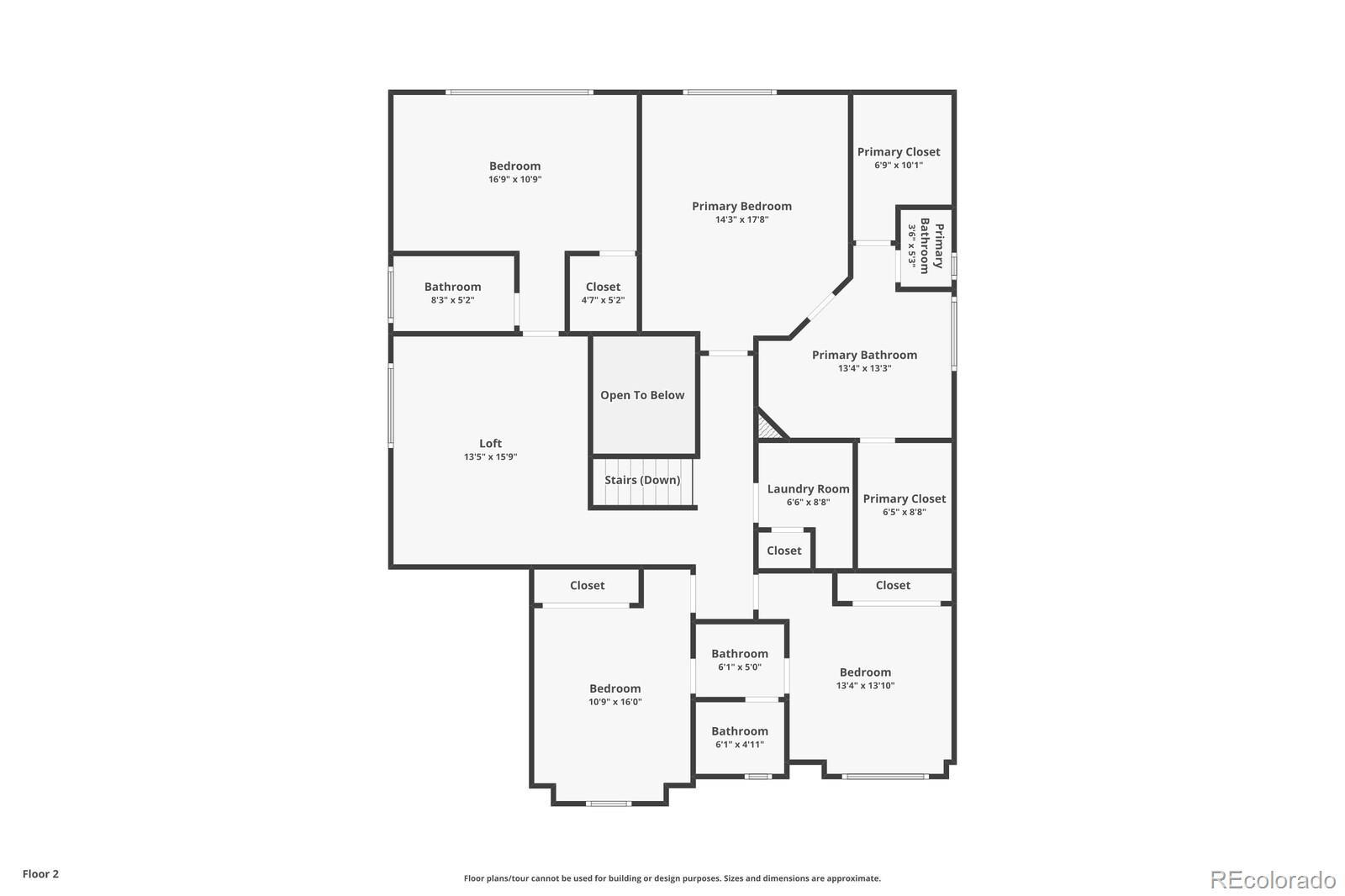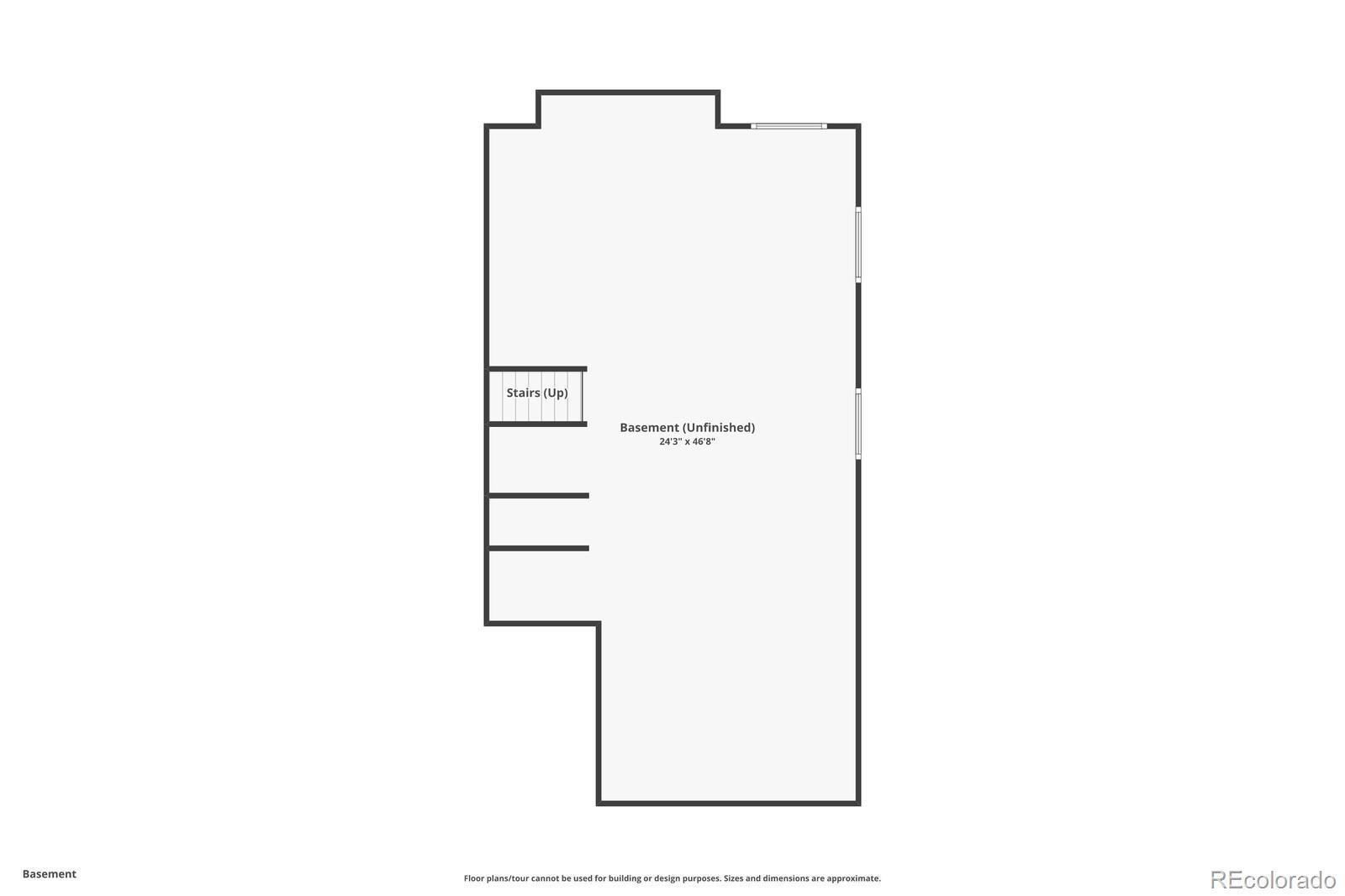Find us on...
Dashboard
- 4 Beds
- 4 Baths
- 3,094 Sqft
- .13 Acres
New Search X
12195 Hornbeam Street
Beautiful 4-Bed, 4-Bath Home in Cul De Sac with 3-Car Garage, Main floor office ,Loft & Full Basement Welcome to this well-maintained, move-in-ready home offering 4 spacious bedrooms, 4 full bathrooms, and a 3-car garage. Located in a desirable community, this home combines comfort, function, and style. Main Features: Private study/office on the main floor – ideal for working from home Gleaming hardwood floors throughout the main level Gourmet kitchen with stainless steel appliances, granite countertops, center island, and plenty of storage Formal Dining Room. Upstairs guest suite with attached full bath Jack & Jill bathroom shared between two kids’ bedrooms Master suite featuring his and her walk-in closets and a luxurious 5-piece ensuite Spacious loft area perfect for a media room, play area, or additional lounge space Brand new carpet upstairs Additional Highlights: Cul De Sac New roof (1 year old) Water heater (2 years old) Two A/C units for efficient zoned cooling Full basement – ideal for extra storage or future expansion This home offers the perfect blend of elegance and practicality. Don’t miss your chance to make it yours — schedule a private tour today!
Listing Office: HomeSmart Realty 
Essential Information
- MLS® #1650948
- Price$689,000
- Bedrooms4
- Bathrooms4.00
- Full Baths3
- Half Baths1
- Square Footage3,094
- Acres0.13
- Year Built2013
- TypeResidential
- Sub-TypeSingle Family Residence
- StyleContemporary
- StatusPending
Community Information
- Address12195 Hornbeam Street
- SubdivisionHorseshoe Ridge
- CityParker
- CountyDouglas
- StateCO
- Zip Code80134
Amenities
- Parking Spaces3
- ParkingConcrete, Tandem
- # of Garages3
Utilities
Cable Available, Electricity Connected, Natural Gas Available
Interior
- HeatingForced Air
- CoolingAir Conditioning-Room
- FireplaceYes
- # of Fireplaces1
- FireplacesFamily Room
- StoriesTwo
Interior Features
Eat-in Kitchen, Five Piece Bath, Granite Counters, Jack & Jill Bathroom, Kitchen Island, Pantry, Radon Mitigation System, Smoke Free
Appliances
Dishwasher, Disposal, Double Oven, Dryer, Gas Water Heater, Microwave, Range, Sump Pump, Washer
Exterior
- RoofComposition
School Information
- DistrictDouglas RE-1
- ElementaryGold Rush
- MiddleCimarron
- HighLegend
Additional Information
- Date ListedJuly 29th, 2025
Listing Details
 HomeSmart Realty
HomeSmart Realty
 Terms and Conditions: The content relating to real estate for sale in this Web site comes in part from the Internet Data eXchange ("IDX") program of METROLIST, INC., DBA RECOLORADO® Real estate listings held by brokers other than RE/MAX Professionals are marked with the IDX Logo. This information is being provided for the consumers personal, non-commercial use and may not be used for any other purpose. All information subject to change and should be independently verified.
Terms and Conditions: The content relating to real estate for sale in this Web site comes in part from the Internet Data eXchange ("IDX") program of METROLIST, INC., DBA RECOLORADO® Real estate listings held by brokers other than RE/MAX Professionals are marked with the IDX Logo. This information is being provided for the consumers personal, non-commercial use and may not be used for any other purpose. All information subject to change and should be independently verified.
Copyright 2026 METROLIST, INC., DBA RECOLORADO® -- All Rights Reserved 6455 S. Yosemite St., Suite 500 Greenwood Village, CO 80111 USA
Listing information last updated on January 26th, 2026 at 1:33am MST.

