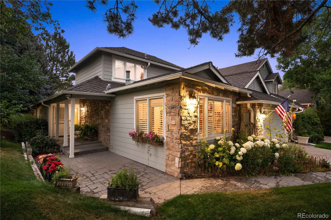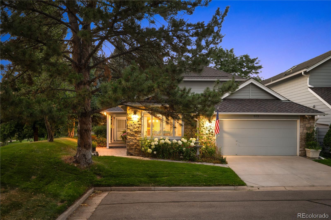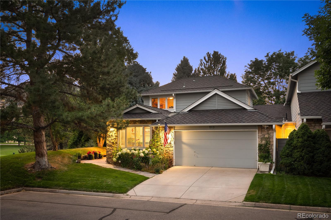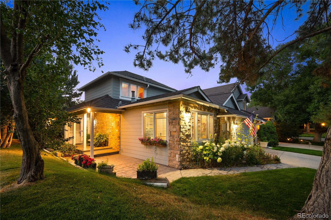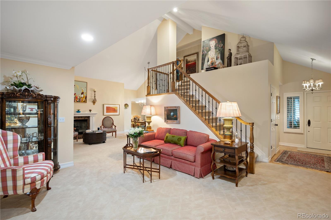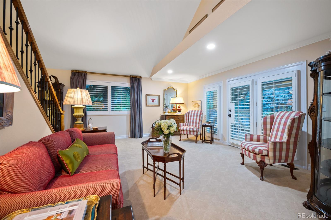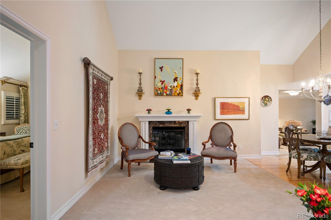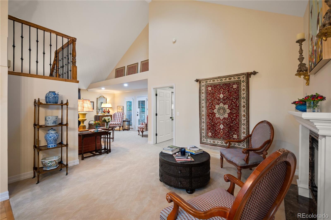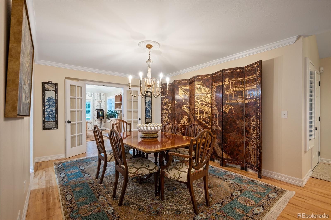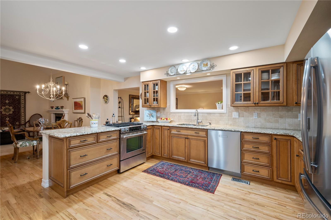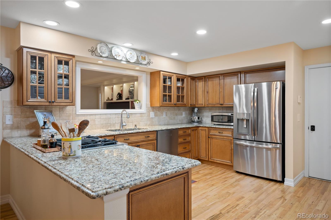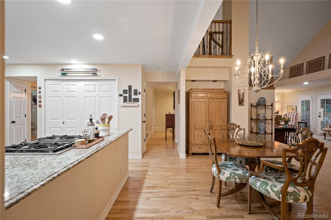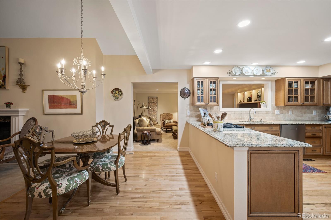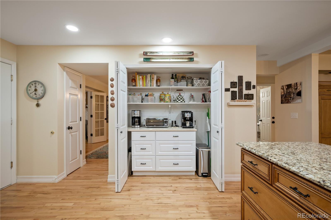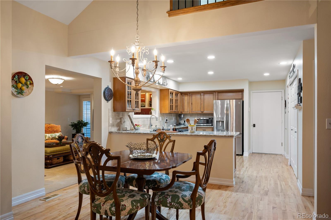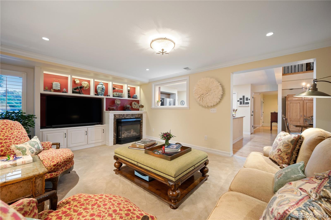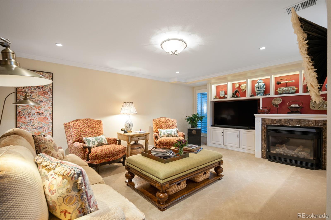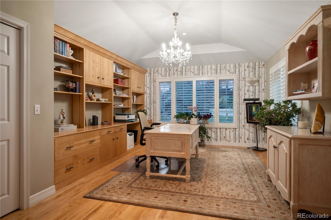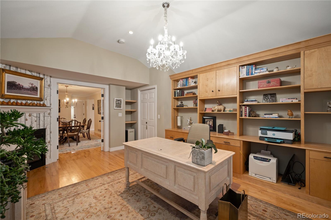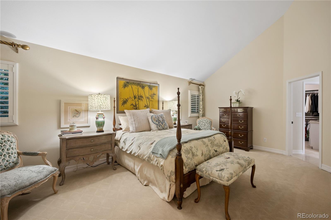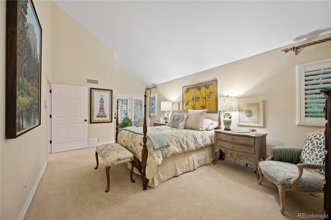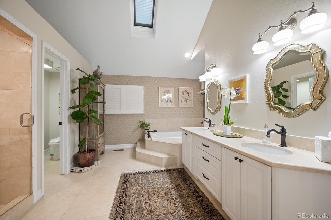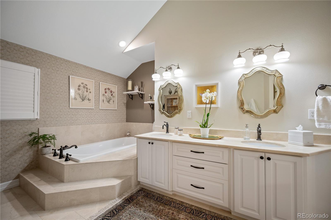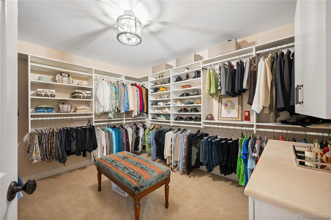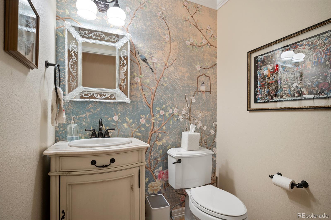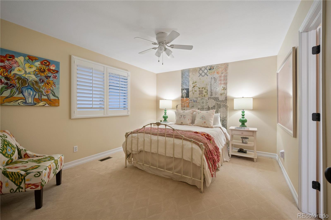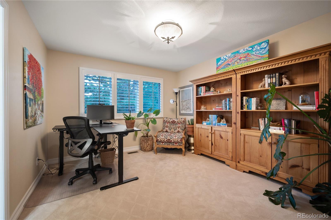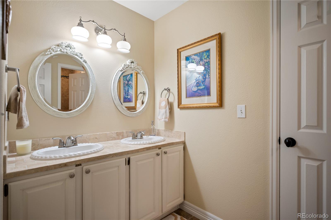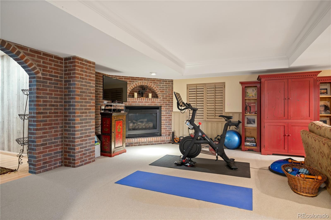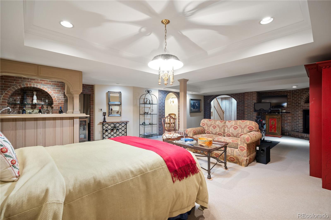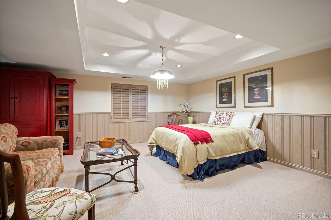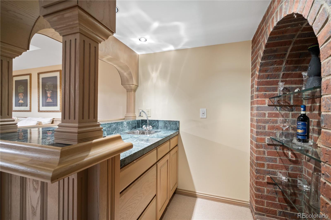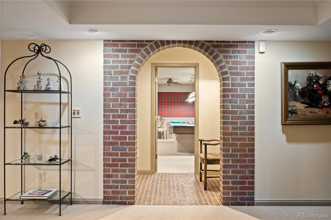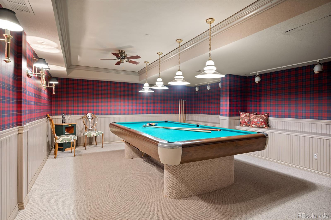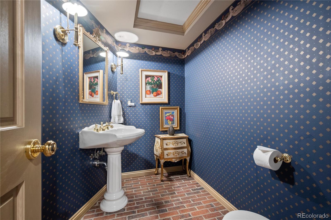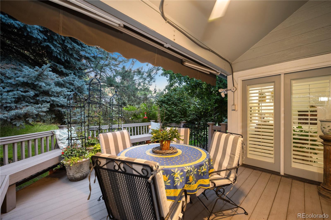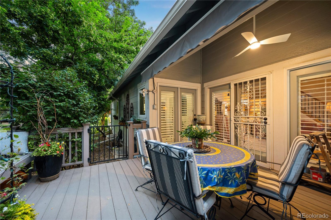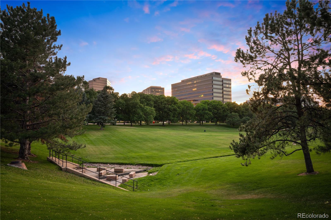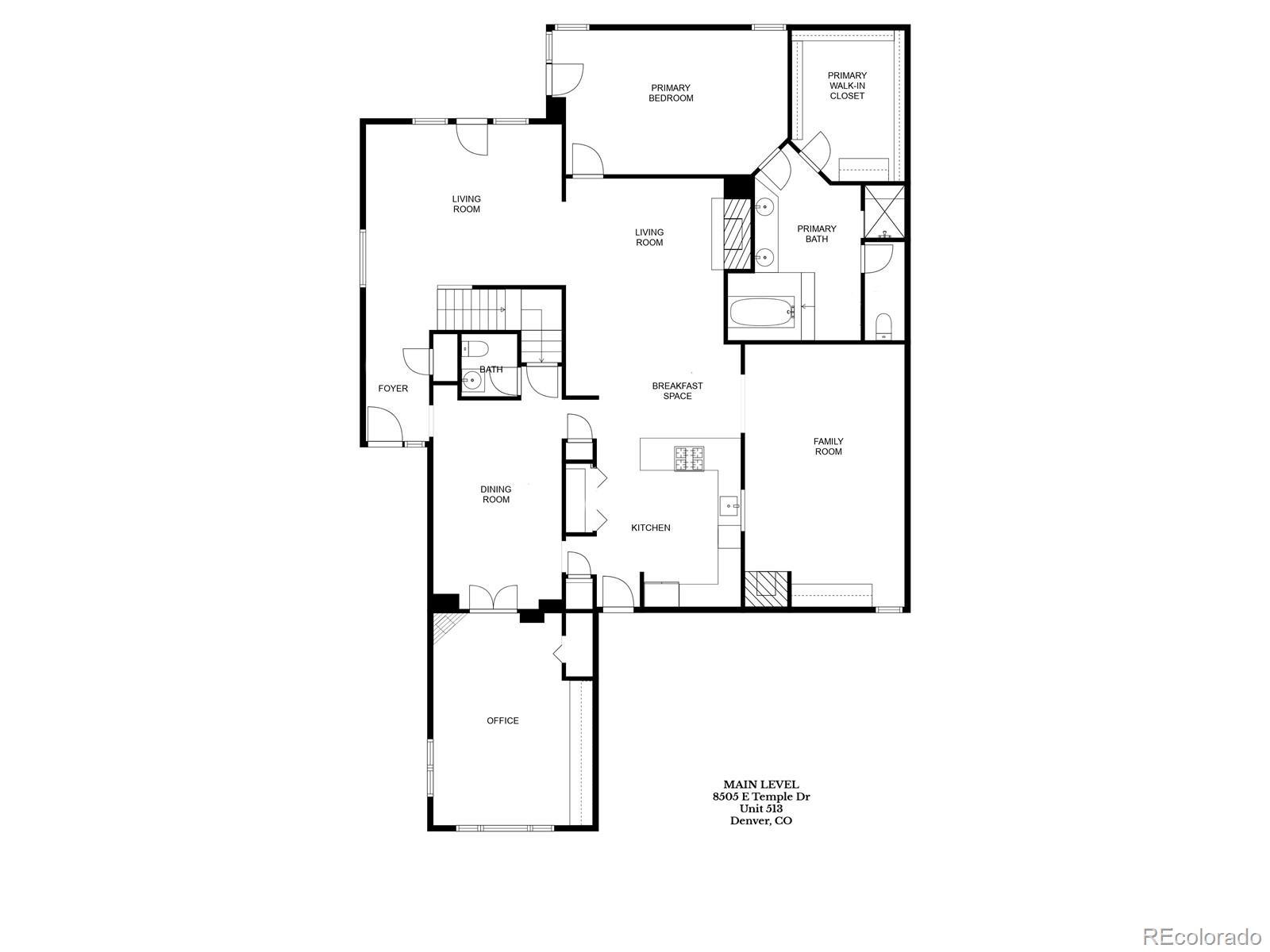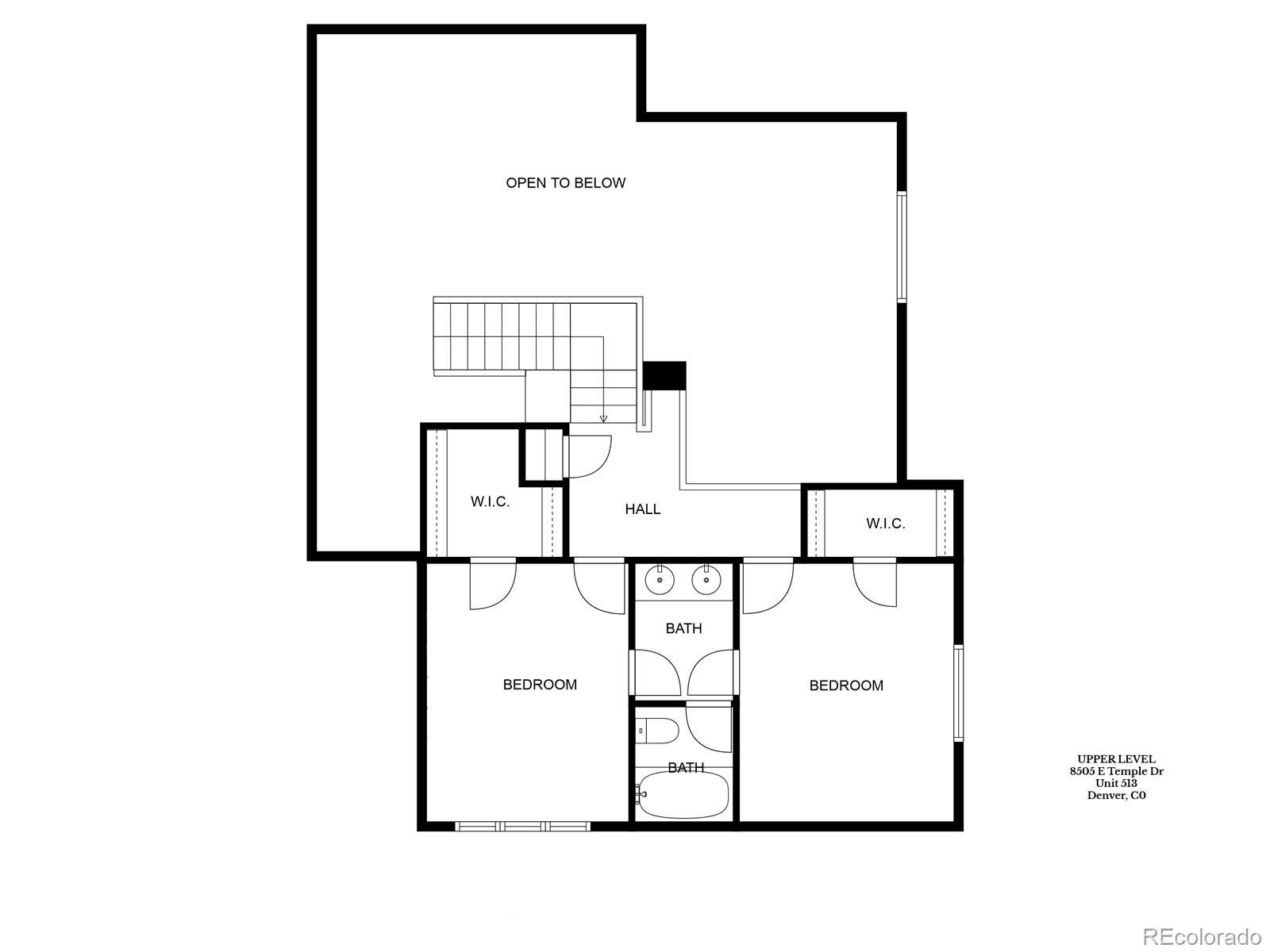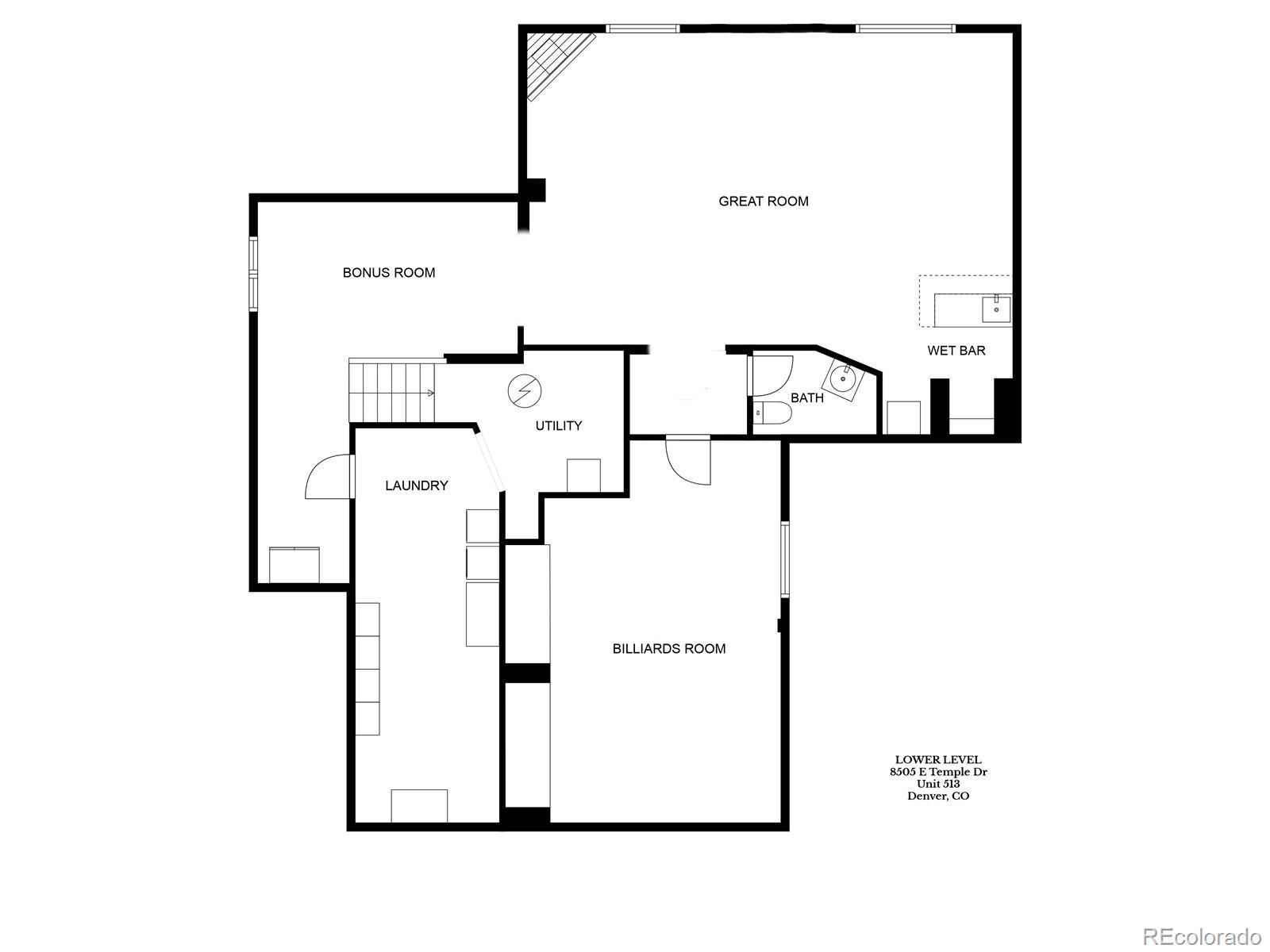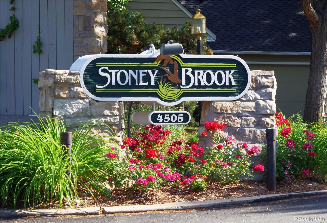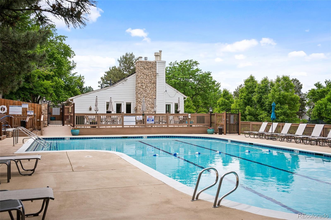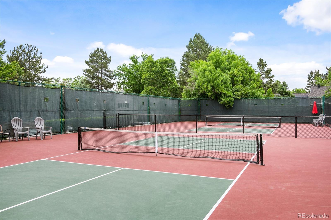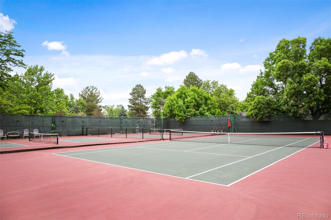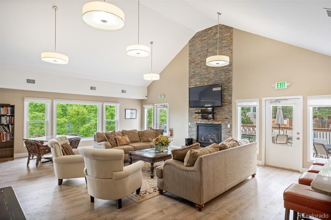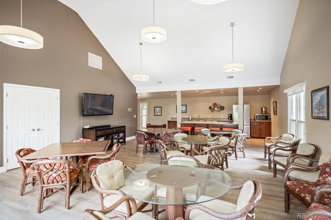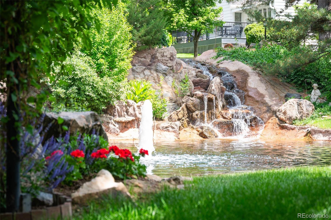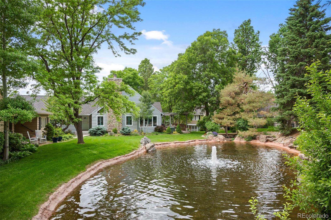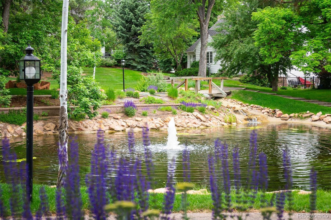Find us on...
Dashboard
- $975k Price
- 3 Beds
- 4 Baths
- 4,673 Sqft
New Search X
8505 E Temple Drive 513
This rare Stoney Brook park-side home features every amenity imaginable – main floor primary suite and spa bath, end unit with abundant light yet extreme privacy, extensively remodeled throughout, four gas fireplaces, and, on both pond and park. This home has two additions – the office and the family room - making it one of the largest homes in the neighborhood. Beautiful gardens invite you into this lovely, well-cared for home. Offering much desired main-floor living, the home features a defined entry, living room with multiple entertaining spaces and gas fireplace, eat-in remodeled kitchen with coffee bar, family room with gas fireplace, spacious dining room and a nearby guest bath. A garden-view office with gas fireplace and built-ins is also on this level as is the private primary suite with spa-inspired bath and enormous walk-in custom closet. Upstairs the home features two guest rooms with walk-in closets and a Jack-n-Jill shared bathroom. The basement is fully finished with a spacious entry, a fourth gas fireplace, egress windows, wet bar with built-ins, wine refrigerator, billiards room with custom table and built-ins, and, a large laundry room with more built-ins. Extensive upgrades make this home move-in ready. Hardwood floors, new railings, French doors, new carpet, marble and granite, remodeled kitchen, designer lighting, window treatments, EV charger in the garage – the list of improvements is lengthy. The main floor was repainted in 2025. The laundry room was completed in 2024. New carpet was installed in 2020 and the primary bath was remodeled that same year. Nothing has gone untouched – even the front and back decking was replaced in 2014. Located in a park-like setting in DTC, Stoney Brook offers 54 acres of lush gardens, ponds and streams. Amenities include on-site management, clubhouse, pool, hot tub, tennis court, pickle ball courts and walking paths. Visit www.8505ETempleDrUnit513.com for more details.
Listing Office: Berkshire Hathaway Home Services, Rocky Mountain Realtors 
Essential Information
- MLS® #1667921
- Price$974,900
- Bedrooms3
- Bathrooms4.00
- Full Baths2
- Half Baths2
- Square Footage4,673
- Acres0.00
- Year Built1986
- TypeResidential
- Sub-TypeTownhouse
- StyleContemporary
- StatusPending
Community Information
- Address8505 E Temple Drive 513
- SubdivisionStoney Brook
- CityDenver
- CountyDenver
- StateCO
- Zip Code80237
Amenities
- Parking Spaces2
- ParkingConcrete
- # of Garages2
- Is WaterfrontYes
- WaterfrontPond
Amenities
Clubhouse, Fitness Center, Garden Area, On Site Management, Pond Seasonal, Pool, Spa/Hot Tub, Tennis Court(s), Trail(s)
Utilities
Cable Available, Electricity Connected, Internet Access (Wired), Natural Gas Connected
Interior
- HeatingForced Air, Natural Gas
- CoolingCentral Air
- FireplaceYes
- # of Fireplaces4
- StoriesTwo
Interior Features
Built-in Features, Eat-in Kitchen, Entrance Foyer, Five Piece Bath, Granite Counters, High Ceilings, High Speed Internet, Jack & Jill Bathroom, Marble Counters, Open Floorplan, Pantry, Primary Suite, Wet Bar
Appliances
Dishwasher, Disposal, Down Draft, Dryer, Gas Water Heater, Range, Refrigerator, Washer, Wine Cooler
Fireplaces
Basement, Family Room, Gas, Living Room, Other
Exterior
- WindowsSkylight(s), Window Coverings
- RoofComposition
- FoundationSlab
Exterior Features
Garden, Tennis Court(s), Water Feature
Lot Description
Corner Lot, Greenbelt, Landscaped, Master Planned, Sprinklers In Front, Sprinklers In Rear
School Information
- DistrictDenver 1
- ElementaryHolm
- MiddleHamilton
- HighThomas Jefferson
Additional Information
- Date ListedJuly 17th, 2025
- ZoningR-X
Listing Details
Berkshire Hathaway Home Services, Rocky Mountain Realtors
 Terms and Conditions: The content relating to real estate for sale in this Web site comes in part from the Internet Data eXchange ("IDX") program of METROLIST, INC., DBA RECOLORADO® Real estate listings held by brokers other than RE/MAX Professionals are marked with the IDX Logo. This information is being provided for the consumers personal, non-commercial use and may not be used for any other purpose. All information subject to change and should be independently verified.
Terms and Conditions: The content relating to real estate for sale in this Web site comes in part from the Internet Data eXchange ("IDX") program of METROLIST, INC., DBA RECOLORADO® Real estate listings held by brokers other than RE/MAX Professionals are marked with the IDX Logo. This information is being provided for the consumers personal, non-commercial use and may not be used for any other purpose. All information subject to change and should be independently verified.
Copyright 2026 METROLIST, INC., DBA RECOLORADO® -- All Rights Reserved 6455 S. Yosemite St., Suite 500 Greenwood Village, CO 80111 USA
Listing information last updated on January 18th, 2026 at 8:18pm MST.

