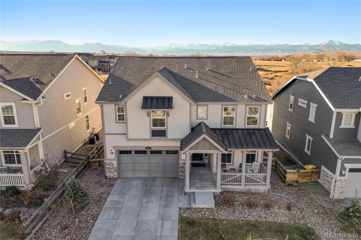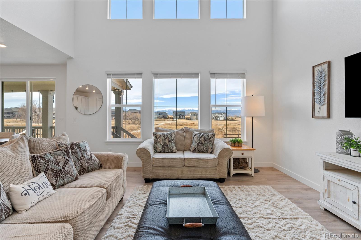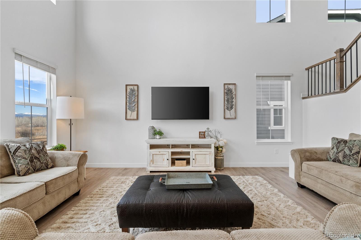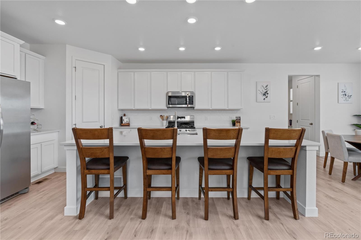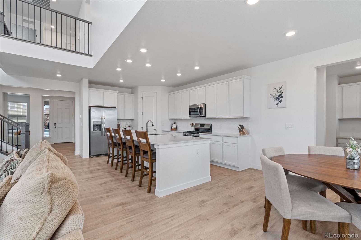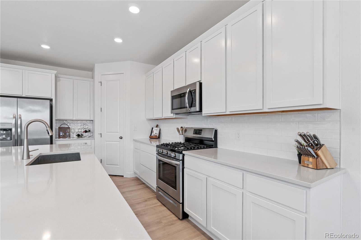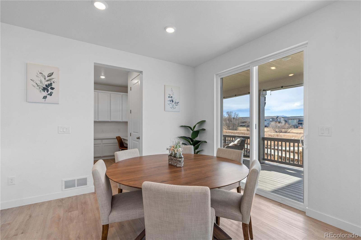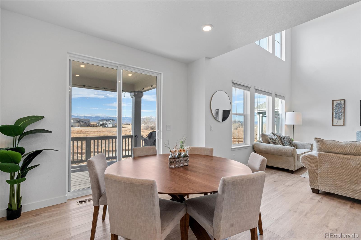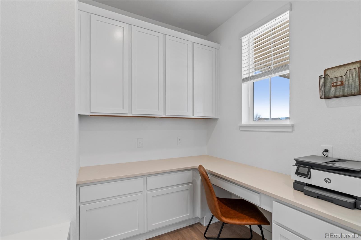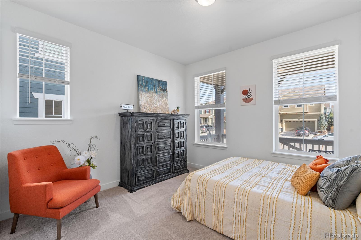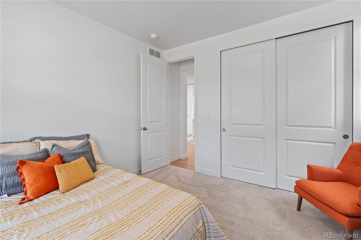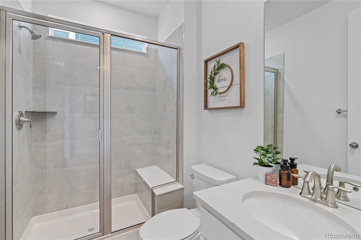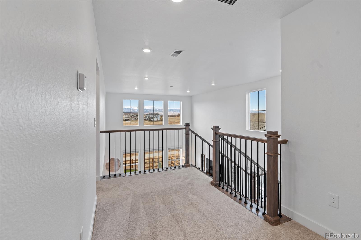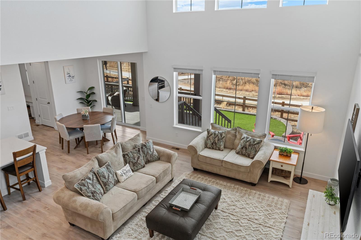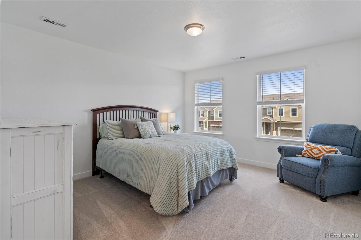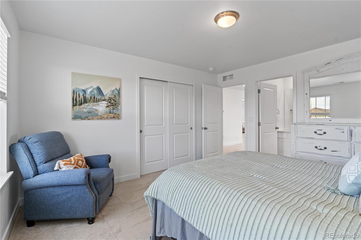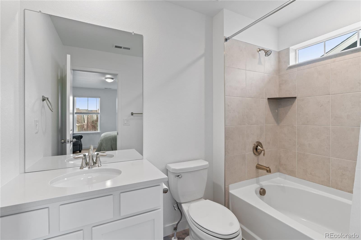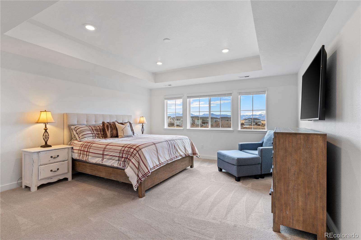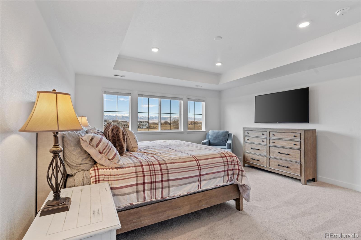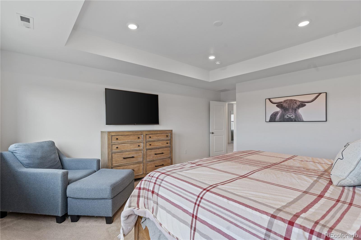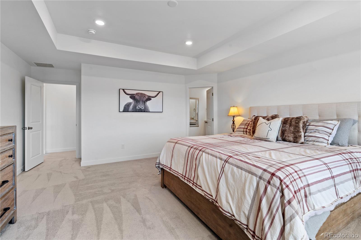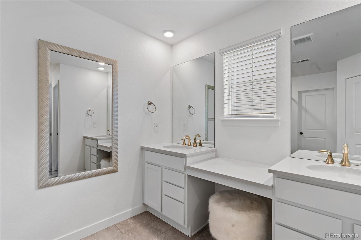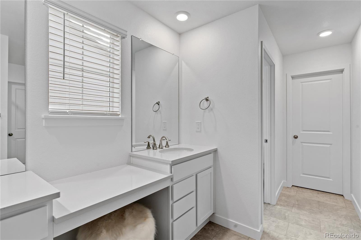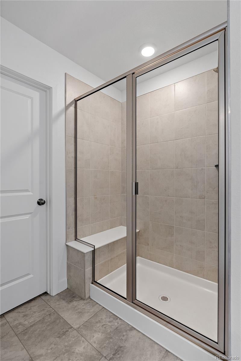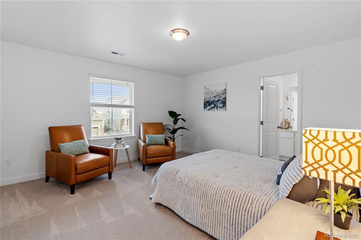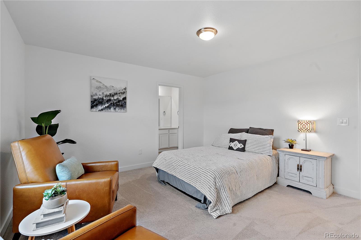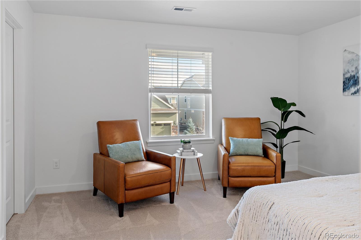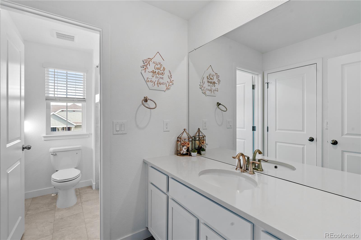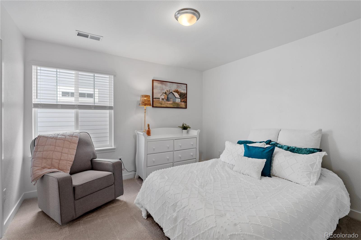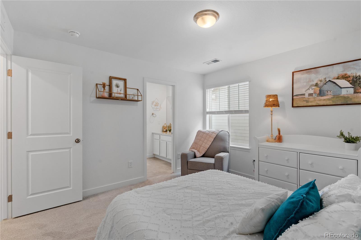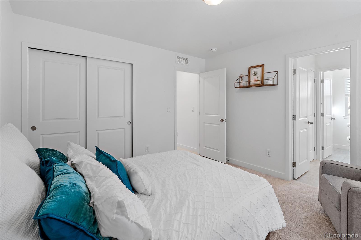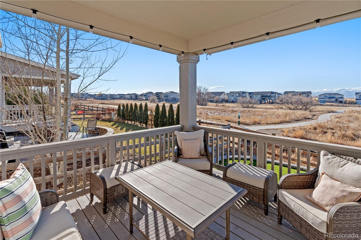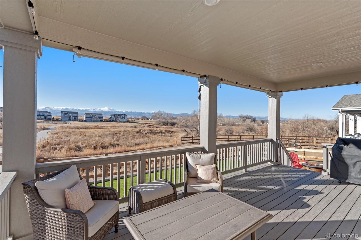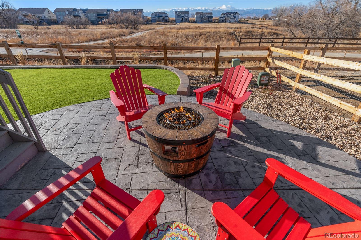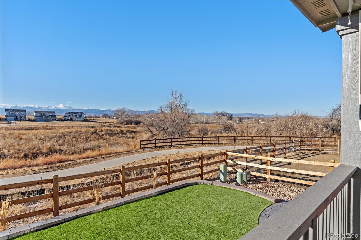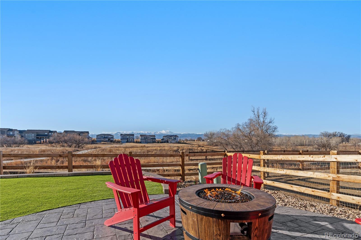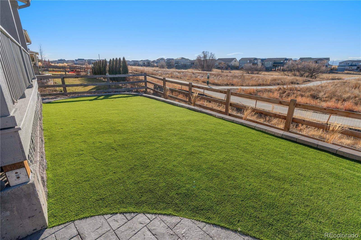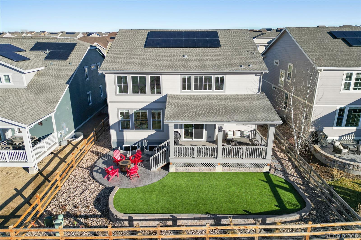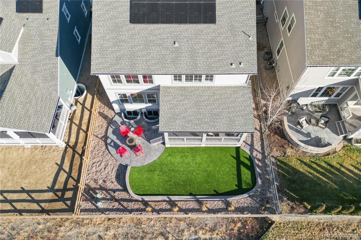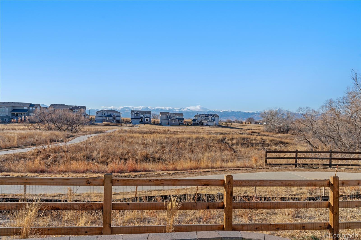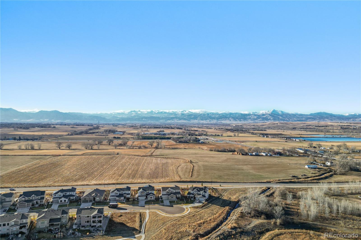Find us on...
Dashboard
- 5 Beds
- 4 Baths
- 2,806 Sqft
- .14 Acres
New Search X
772 Carbonate Lane
Breathtaking Mountain Views in Flatiron Meadows! Welcome to 772 Carbonate Lane — a stunning 5-bedroom, 4-bath home in Erie’s sought-after Flatiron Meadows neighborhood, offering modern design, comfort, and Colorado views that will take your breath away. Built in 2023, this home combines luxury and functionality with vaulted ceilings, floor-to-ceiling windows, and an abundance of natural light showcasing the majestic mountain backdrop. The open-concept kitchen is an entertainer’s dream, featuring a large island, stainless steel appliances, and elegant finishes throughout. Enjoy seamless indoor-outdoor living with a spacious covered back deck overlooking open space—the perfect spot to relax, take in hot air balloon views, and watch the Colorado sunsets. The turfed backyard offers a low-maintenance lifestyle, so you can spend more time enjoying the nearby walking trails and community parks. Additional highlights include a 3-car tandem garage, dual furnaces, and two A/C units for year-round comfort. Experience modern Colorado living at its finest in this thoughtfully designed home, where every detail complements the surrounding natural beauty.
Listing Office: Berkshire Hathaway HomeServices Colorado Real Estate, LLC – Erie 
Essential Information
- MLS® #1668842
- Price$1,100,000
- Bedrooms5
- Bathrooms4.00
- Full Baths2
- Square Footage2,806
- Acres0.14
- Year Built2023
- TypeResidential
- Sub-TypeSingle Family Residence
- StatusActive
Community Information
- Address772 Carbonate Lane
- SubdivisionFlatiron Meadows
- CityErie
- CountyBoulder
- StateCO
- Zip Code80516
Amenities
- AmenitiesPark, Playground, Trail(s)
- Parking Spaces3
- ParkingTandem
- # of Garages3
- ViewMountain(s), Valley
Utilities
Electricity Connected, Natural Gas Connected
Interior
- HeatingForced Air, Solar
- CoolingCentral Air
- StoriesTwo
Interior Features
Eat-in Kitchen, Entrance Foyer, High Ceilings, Jack & Jill Bathroom, Kitchen Island, Open Floorplan, Pantry, Primary Suite, Quartz Counters, Smart Thermostat, Smoke Free, Vaulted Ceiling(s), Walk-In Closet(s)
Appliances
Dishwasher, Disposal, Dryer, Microwave, Oven, Refrigerator, Sump Pump, Washer
Exterior
- RoofComposition
Exterior Features
Private Yard, Smart Irrigation
Lot Description
Greenbelt, Landscaped, Open Space, Sprinklers In Front, Sprinklers In Rear
School Information
- DistrictBoulder Valley RE 2
- ElementaryMeadowlark
- MiddleMeadowlark
- HighCentaurus
Additional Information
- Date ListedOctober 8th, 2025
Listing Details
Berkshire Hathaway HomeServices Colorado Real Estate, LLC – Erie
 Terms and Conditions: The content relating to real estate for sale in this Web site comes in part from the Internet Data eXchange ("IDX") program of METROLIST, INC., DBA RECOLORADO® Real estate listings held by brokers other than RE/MAX Professionals are marked with the IDX Logo. This information is being provided for the consumers personal, non-commercial use and may not be used for any other purpose. All information subject to change and should be independently verified.
Terms and Conditions: The content relating to real estate for sale in this Web site comes in part from the Internet Data eXchange ("IDX") program of METROLIST, INC., DBA RECOLORADO® Real estate listings held by brokers other than RE/MAX Professionals are marked with the IDX Logo. This information is being provided for the consumers personal, non-commercial use and may not be used for any other purpose. All information subject to change and should be independently verified.
Copyright 2025 METROLIST, INC., DBA RECOLORADO® -- All Rights Reserved 6455 S. Yosemite St., Suite 500 Greenwood Village, CO 80111 USA
Listing information last updated on October 12th, 2025 at 11:04pm MDT.

