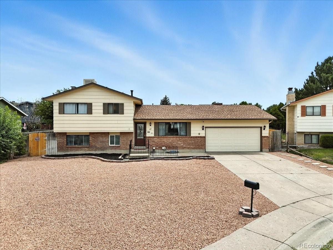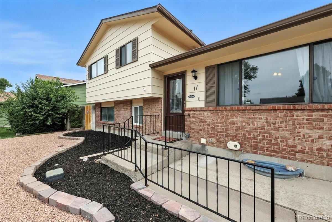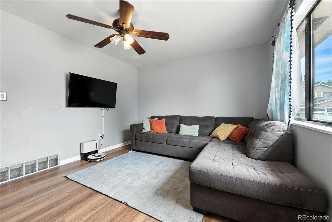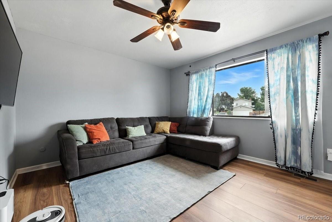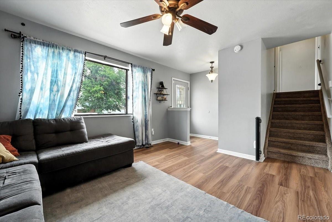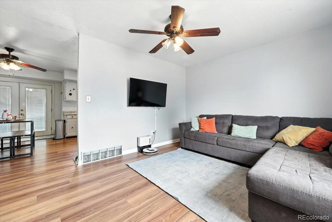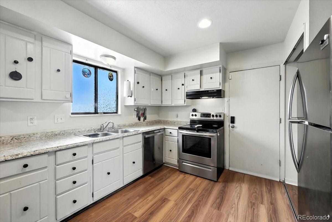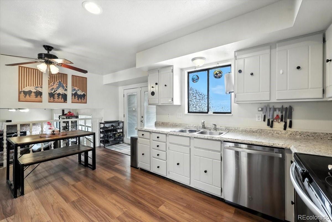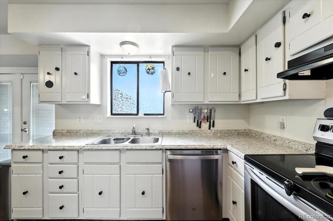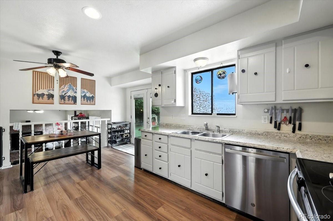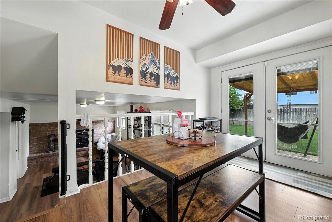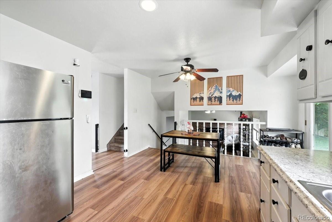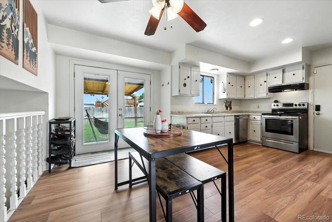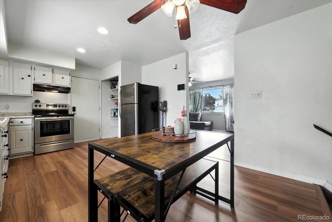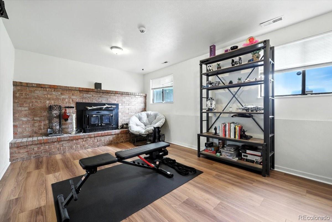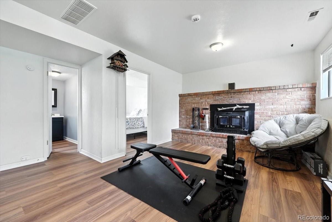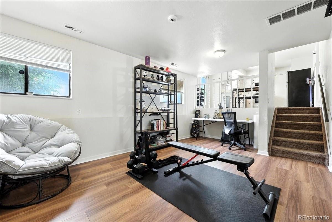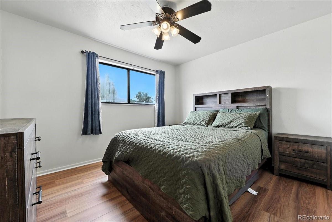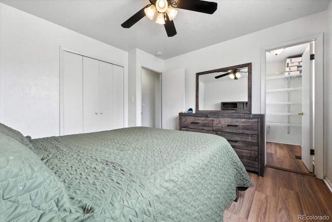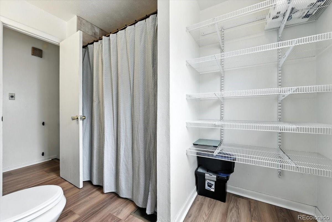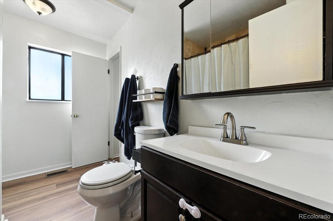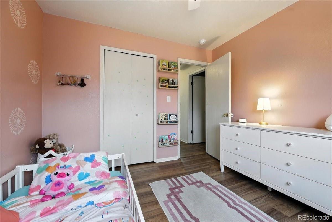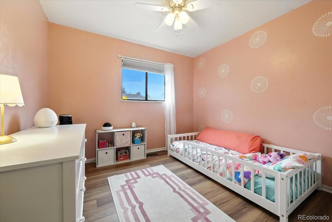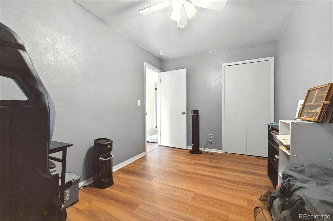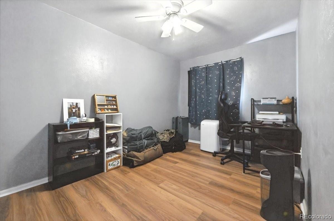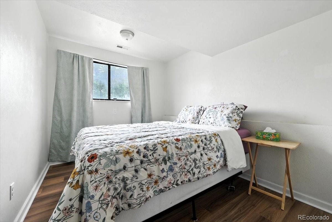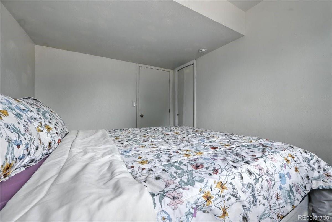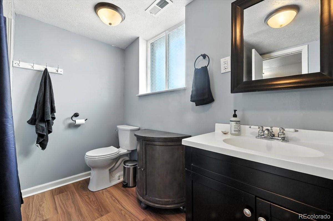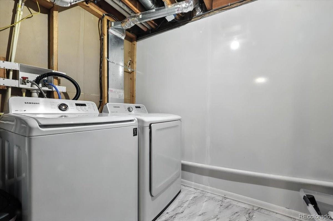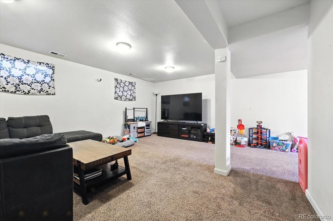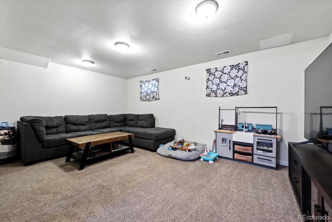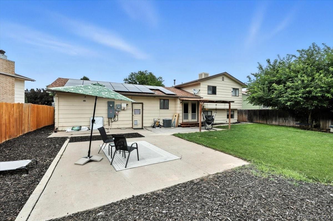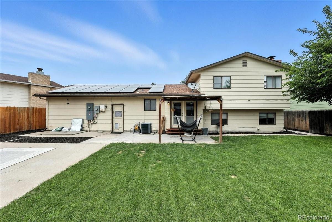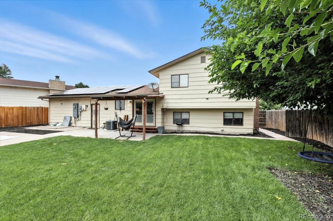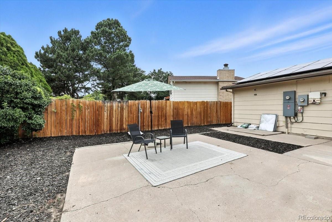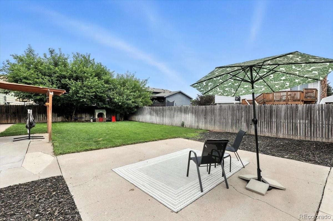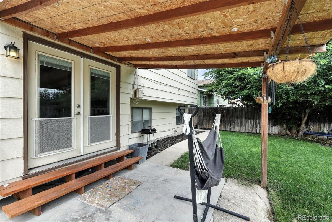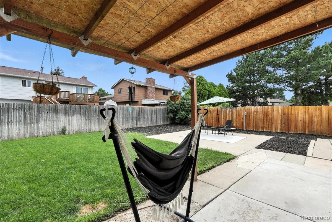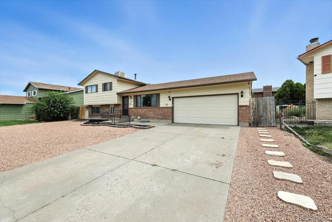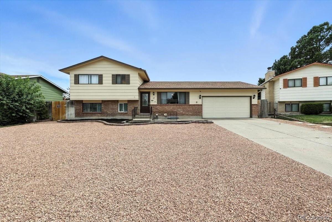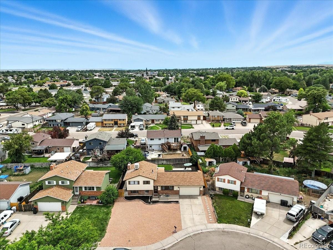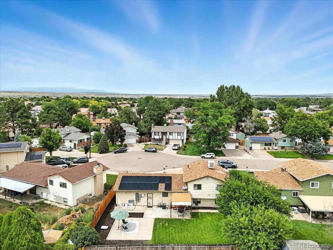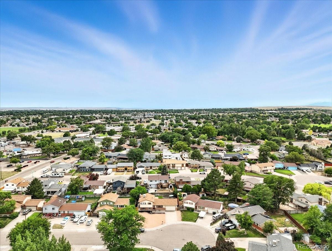Find us on...
Dashboard
- 4 Beds
- 2 Baths
- 1,988 Sqft
- .17 Acres
New Search X
11 Senate Court
Welcome to this spacious and well-maintained four-level home nestled at the end of a quiet cul-de-sac in Pueblo’s desirable Regency neighborhood. Built in 1974, this residence offers four bedrooms and two bathrooms on a generous 7,200+ sq ft lot. The inviting layout includes a bright, eat-in kitchen that overlooks a cozy family room with a wood-burning fireplace insert—perfect for comfortable gatherings. A walk-out from the kitchen leads to a concrete patio and a fully fenced backyard, ideal for entertaining and pets. Inside, the home features central air conditioning and ceiling fans for year-round comfort. The finished basement offers flexible space that can be used as a home office, gym, or media room, while the laundry and utilities are conveniently located downstairs. The attached two-car garage adds extra storage or workspace. Outside, the home is surrounded by low-maintenance landscaping with an exterior sprinkler system, all set in a family-friendly neighborhood just minutes from local shopping, dining, parks, and quick access to I-25 for easy commuting to Colorado Springs or Ft. Carson. This home presents both comfort and value, with its spacious design, convenient location, and welcoming curb appeal - a perfect fit for anyone seeking functional living in a quiet and established community.
Listing Office: Keller Williams Premier Realty, LLC 
Essential Information
- MLS® #1674618
- Price$315,000
- Bedrooms4
- Bathrooms2.00
- Full Baths1
- Square Footage1,988
- Acres0.17
- Year Built1974
- TypeResidential
- Sub-TypeSingle Family Residence
- StatusPending
Community Information
- Address11 Senate Court
- SubdivisionRegency Park
- CityPueblo
- CountyPueblo
- StateCO
- Zip Code81005
Amenities
- Parking Spaces2
- ParkingConcrete
- # of Garages2
Utilities
Cable Available, Electricity Connected, Natural Gas Connected, Phone Available
Interior
- HeatingForced Air
- CoolingCentral Air, Other
- FireplaceYes
- # of Fireplaces1
- FireplacesFamily Room
- StoriesTri-Level
Interior Features
Ceiling Fan(s), High Speed Internet, Pantry
Appliances
Dishwasher, Dryer, Microwave, Oven, Range, Refrigerator, Washer
Exterior
- Lot DescriptionCul-De-Sac, Level
- WindowsWindow Coverings
- RoofComposition
School Information
- DistrictPueblo City 60
- ElementaryGoodnight
- MiddleGoodnight
- HighSouth
Additional Information
- Date ListedJuly 31st, 2025
- ZoningR-2
Listing Details
Keller Williams Premier Realty, LLC
 Terms and Conditions: The content relating to real estate for sale in this Web site comes in part from the Internet Data eXchange ("IDX") program of METROLIST, INC., DBA RECOLORADO® Real estate listings held by brokers other than RE/MAX Professionals are marked with the IDX Logo. This information is being provided for the consumers personal, non-commercial use and may not be used for any other purpose. All information subject to change and should be independently verified.
Terms and Conditions: The content relating to real estate for sale in this Web site comes in part from the Internet Data eXchange ("IDX") program of METROLIST, INC., DBA RECOLORADO® Real estate listings held by brokers other than RE/MAX Professionals are marked with the IDX Logo. This information is being provided for the consumers personal, non-commercial use and may not be used for any other purpose. All information subject to change and should be independently verified.
Copyright 2025 METROLIST, INC., DBA RECOLORADO® -- All Rights Reserved 6455 S. Yosemite St., Suite 500 Greenwood Village, CO 80111 USA
Listing information last updated on December 26th, 2025 at 6:18pm MST.


