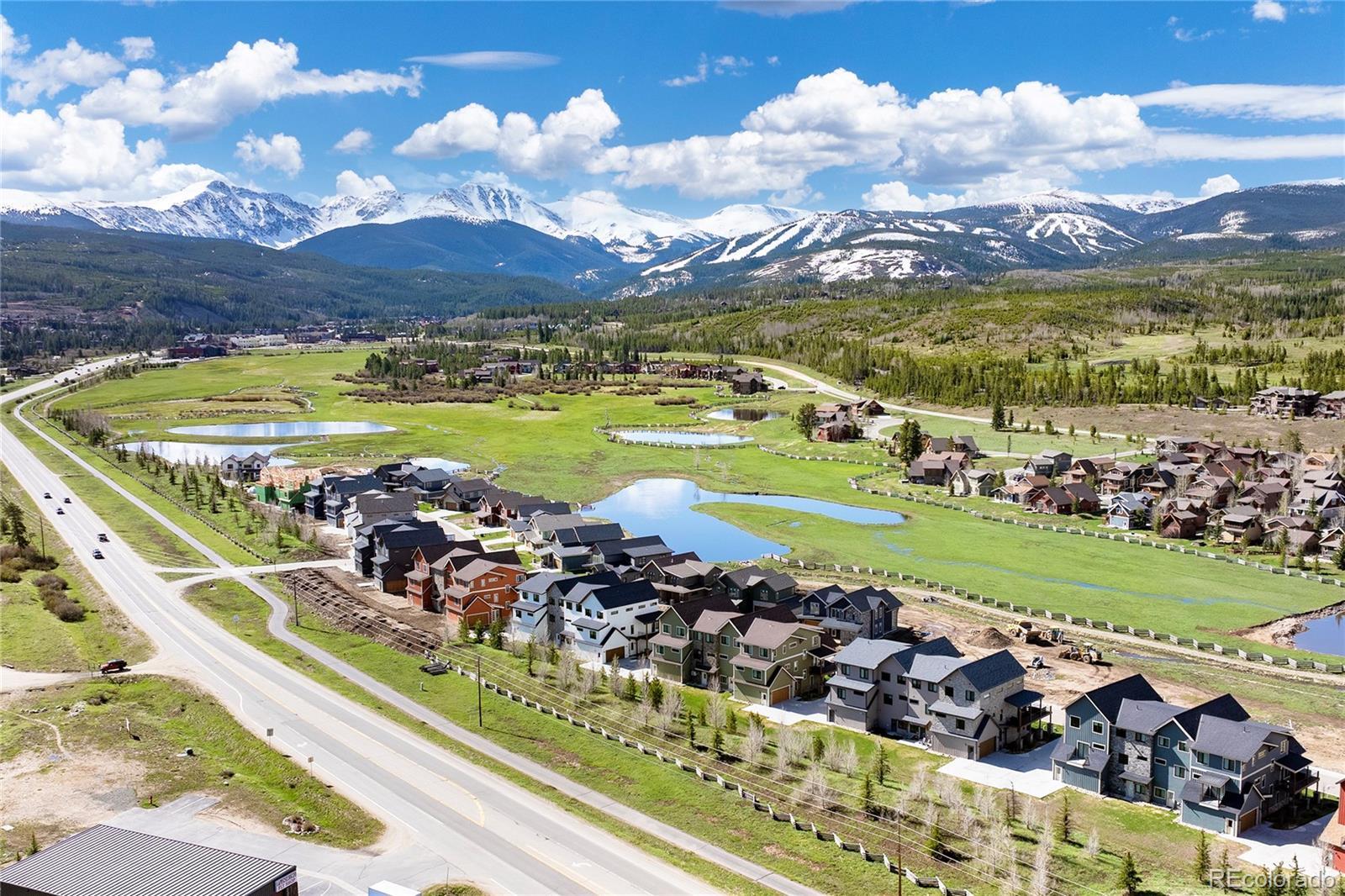Find us on...
Dashboard
- $1.4M Price
- 4 Beds
- 4 Baths
- 2,148 Sqft
New Search X
166 Hay Meadow Drive
Fantastic New Price AND Seller-Paid 1% permanent interest rate buy-down included-offering long term savings for your ski season retreat or full-time mountain living. Modern Mountain Luxury in the Heart of Grand Park- Welcome to 166 Hay Meadow Drive—an impeccably designed, fully furnished 4-bedroom, 3.5-bath townhome offering the perfect blend of style, space, and location. Built in 2022 and spread across three spacious levels, this move-in ready home features high-end upgrades throughout, two inviting living areas, and abundant natural light that highlights every modern detail. Take in stunning mountain views from not one, but two private balconies—perfect for morning coffee, sunset unwinding, or a future hot tub soak with a view. Located in the highly sought-after Grand Park community, you're just steps from the free shuttle to Winter Park Resort and minutes from trails, dining, and downtown Fraser. Whether you're looking for a full-time mountain retreat or a low-maintenance second home with short term rental potential, this property checks every box. Sophistication, comfort, and convenience—all wrapped into one elevated mountain living experience—without the risk of added cost or delays of new-build and potential tariff pricing. And the best part? It comes fully furnished!
Listing Office: West and Main Homes Inc 
Essential Information
- MLS® #1675774
- Price$1,399,000
- Bedrooms4
- Bathrooms4.00
- Full Baths2
- Half Baths1
- Square Footage2,148
- Acres0.00
- Year Built2021
- TypeResidential
- Sub-TypeTownhouse
- StyleMountain Contemporary
- StatusActive
Community Information
- Address166 Hay Meadow Drive
- SubdivisionMeadows at Grand Park
- CityFraser
- CountyGrand
- StateCO
- Zip Code80442
Amenities
- Parking Spaces2
- ParkingConcrete
- # of Garages1
- ViewMountain(s), Water
Utilities
Cable Available, Electricity Connected, Internet Access (Wired), Natural Gas Connected
Interior
- CoolingNone
- FireplaceYes
- # of Fireplaces1
- FireplacesGas
- StoriesThree Or More
Interior Features
Ceiling Fan(s), Granite Counters, High Ceilings, Kitchen Island, Open Floorplan, Pantry, Primary Suite, Walk-In Closet(s)
Appliances
Cooktop, Dishwasher, Disposal, Dryer, Gas Water Heater, Microwave, Oven, Range Hood, Refrigerator, Self Cleaning Oven, Washer
Heating
Hot Water, Natural Gas, Radiant Floor
Exterior
- WindowsDouble Pane Windows
- RoofShingle
Exterior Features
Balcony, Gas Grill, Rain Gutters
Lot Description
Master Planned, Mountainous, Near Ski Area
School Information
- DistrictEast Grand 2
- ElementaryFraser Valley
- MiddleEast Grand
- HighMiddle Park
Additional Information
- Date ListedMay 20th, 2025
Listing Details
 West and Main Homes Inc
West and Main Homes Inc
 Terms and Conditions: The content relating to real estate for sale in this Web site comes in part from the Internet Data eXchange ("IDX") program of METROLIST, INC., DBA RECOLORADO® Real estate listings held by brokers other than RE/MAX Professionals are marked with the IDX Logo. This information is being provided for the consumers personal, non-commercial use and may not be used for any other purpose. All information subject to change and should be independently verified.
Terms and Conditions: The content relating to real estate for sale in this Web site comes in part from the Internet Data eXchange ("IDX") program of METROLIST, INC., DBA RECOLORADO® Real estate listings held by brokers other than RE/MAX Professionals are marked with the IDX Logo. This information is being provided for the consumers personal, non-commercial use and may not be used for any other purpose. All information subject to change and should be independently verified.
Copyright 2025 METROLIST, INC., DBA RECOLORADO® -- All Rights Reserved 6455 S. Yosemite St., Suite 500 Greenwood Village, CO 80111 USA
Listing information last updated on August 8th, 2025 at 7:18am MDT.
























