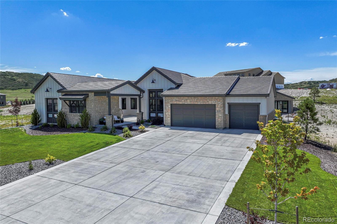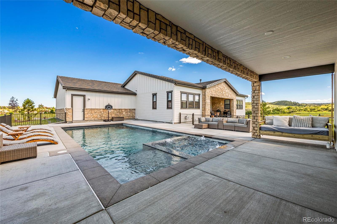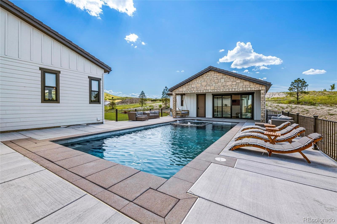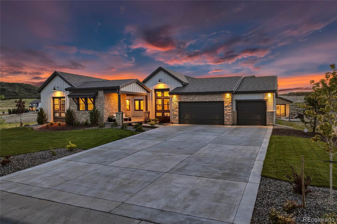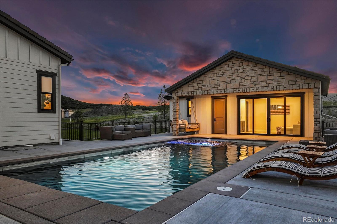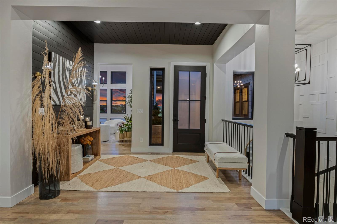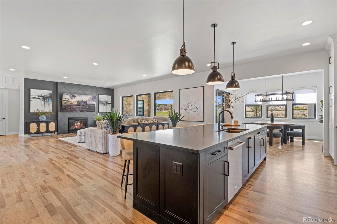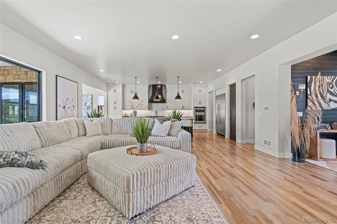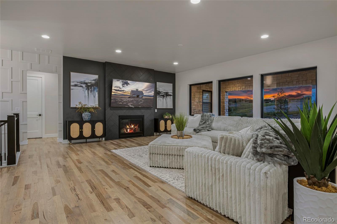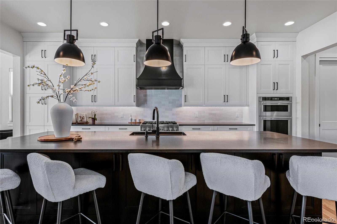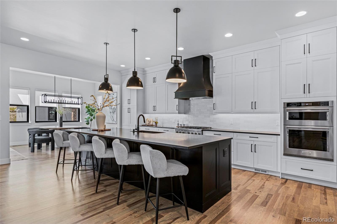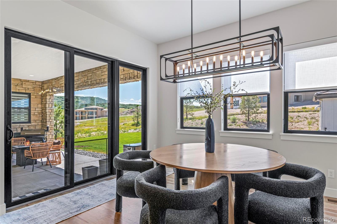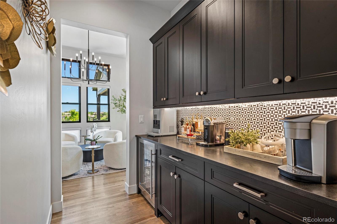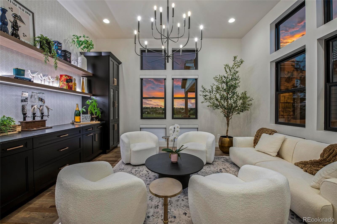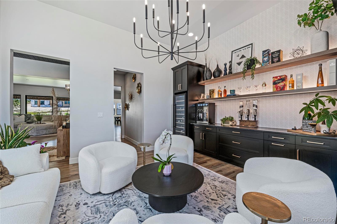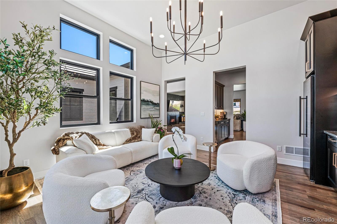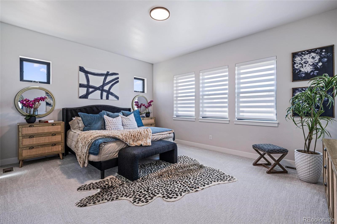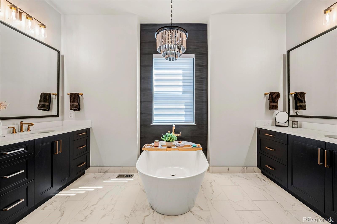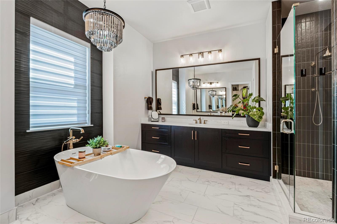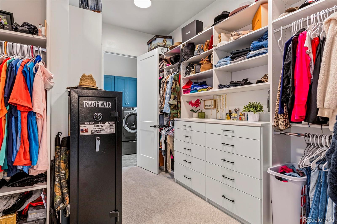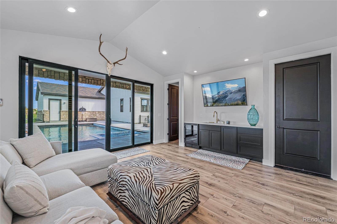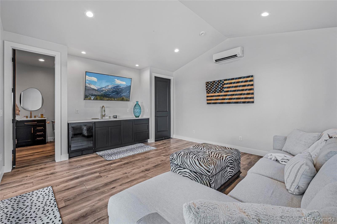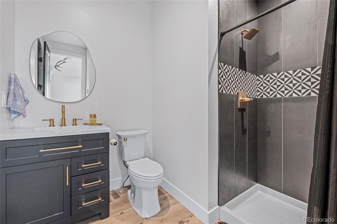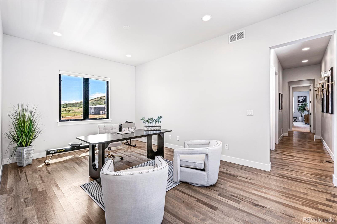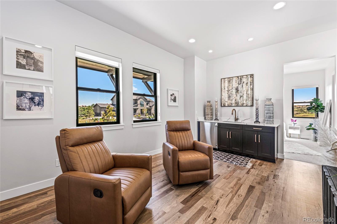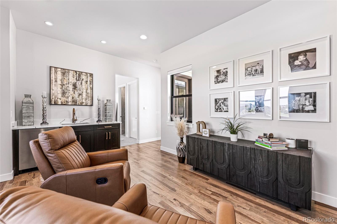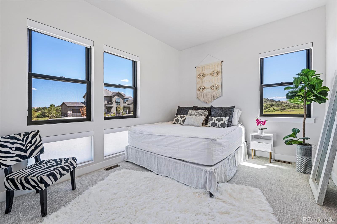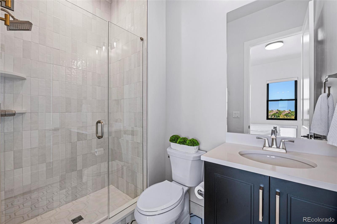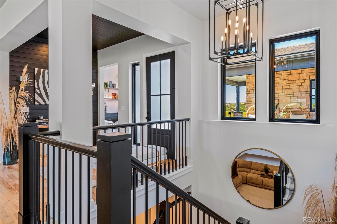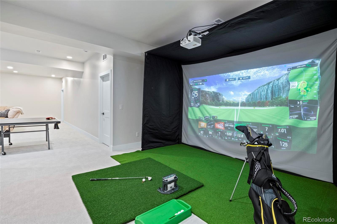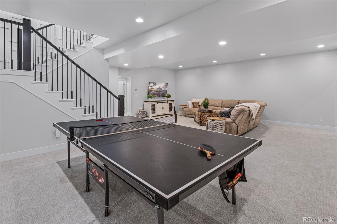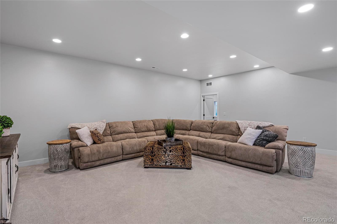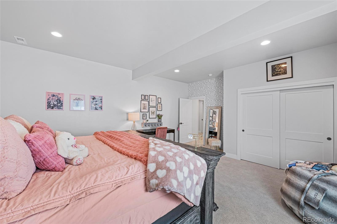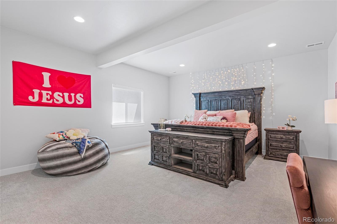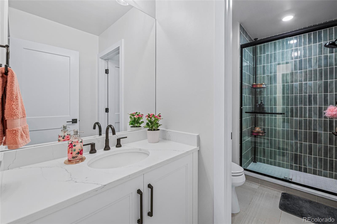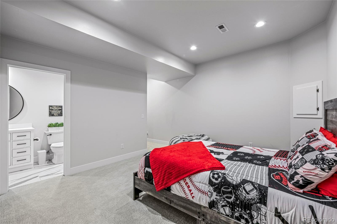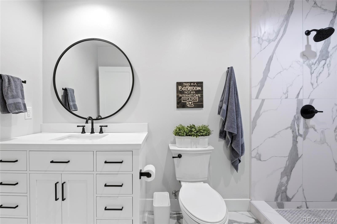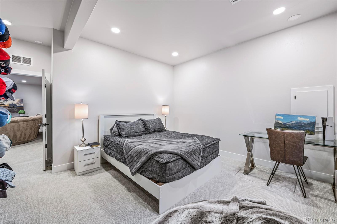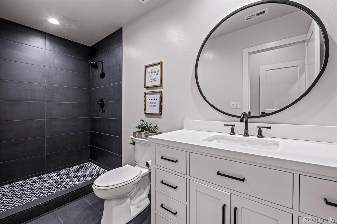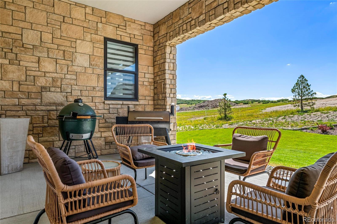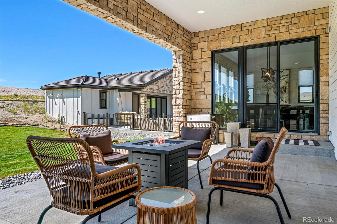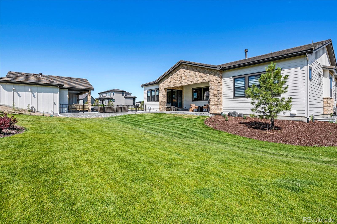Find us on...
Dashboard
- 5 Beds
- 6 Baths
- 5,589 Sqft
- .82 Acres
New Search X
5128 Soledad Circle
Experience the pinnacle of modern luxury living in this extraordinary ranch-style masterpiece nestled within the prestigious Pradera Country Club. Set on a beautifully landscaped 0.82-acre lot, this stunning estate blends sleek sophistication with resort-style comfort. Every inch of this home has been thoughtfully designed with impeccable attention to detail—from soaring ceilings and rich custom finishes to seamless indoor-outdoor flow. Entertain in style with a saltwater pool, a private guest casita, a custom-designed cocktail lounge, and a golf simulator room. A fully outfitted pool house and expansive covered patio provide the perfect setting for unforgettable gatherings and sunset views. Car enthusiasts will appreciate the oversized 5-car garage, while guests will love the privacy and elegance of the separate casita. This home is a rare opportunity to enjoy the best of Colorado luxury living—privacy, views, and unparalleled amenities in one breathtaking package. Homes of this caliber rarely come available—schedule your private showing today
Listing Office: eXp Realty, LLC 
Essential Information
- MLS® #1683106
- Price$2,250,000
- Bedrooms5
- Bathrooms6.00
- Full Baths1
- Half Baths1
- Square Footage5,589
- Acres0.82
- Year Built2023
- TypeResidential
- Sub-TypeSingle Family Residence
- StatusActive
Community Information
- Address5128 Soledad Circle
- SubdivisionPradera
- CityParker
- CountyDouglas
- StateCO
- Zip Code80134
Amenities
- Parking Spaces5
- # of Garages5
- Has PoolYes
- PoolOutdoor Pool
Utilities
Electricity Available, Electricity Connected, Internet Access (Wired), Natural Gas Available
Interior
- HeatingForced Air
- CoolingCentral Air
- StoriesOne
Interior Features
Built-in Features, Ceiling Fan(s), Eat-in Kitchen, Five Piece Bath, High Ceilings, Kitchen Island, Open Floorplan, Pantry, Primary Suite, Walk-In Closet(s), Wet Bar
Appliances
Bar Fridge, Cooktop, Disposal, Dryer, Microwave, Oven, Range Hood, Refrigerator, Self Cleaning Oven, Sump Pump, Washer, Wine Cooler
Exterior
- Exterior FeaturesSpa/Hot Tub
- RoofConcrete
- FoundationConcrete Perimeter
Lot Description
Landscaped, Sprinklers In Front, Sprinklers In Rear
School Information
- DistrictDouglas RE-1
- ElementaryMountain View
- MiddleSagewood
- HighPonderosa
Additional Information
- Date ListedJuly 10th, 2025
Listing Details
 eXp Realty, LLC
eXp Realty, LLC
 Terms and Conditions: The content relating to real estate for sale in this Web site comes in part from the Internet Data eXchange ("IDX") program of METROLIST, INC., DBA RECOLORADO® Real estate listings held by brokers other than RE/MAX Professionals are marked with the IDX Logo. This information is being provided for the consumers personal, non-commercial use and may not be used for any other purpose. All information subject to change and should be independently verified.
Terms and Conditions: The content relating to real estate for sale in this Web site comes in part from the Internet Data eXchange ("IDX") program of METROLIST, INC., DBA RECOLORADO® Real estate listings held by brokers other than RE/MAX Professionals are marked with the IDX Logo. This information is being provided for the consumers personal, non-commercial use and may not be used for any other purpose. All information subject to change and should be independently verified.
Copyright 2025 METROLIST, INC., DBA RECOLORADO® -- All Rights Reserved 6455 S. Yosemite St., Suite 500 Greenwood Village, CO 80111 USA
Listing information last updated on December 11th, 2025 at 12:48am MST.

