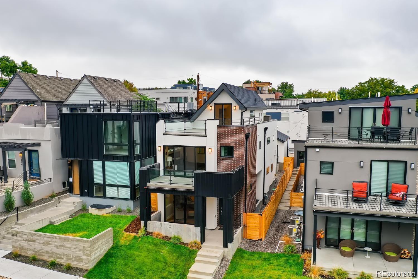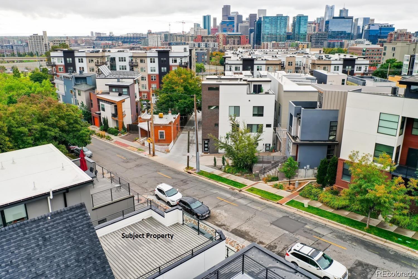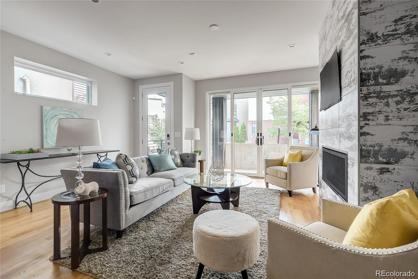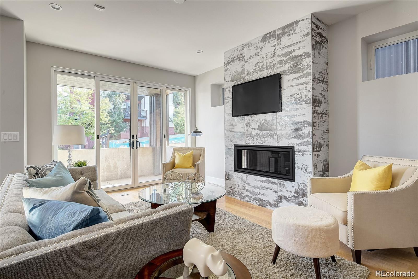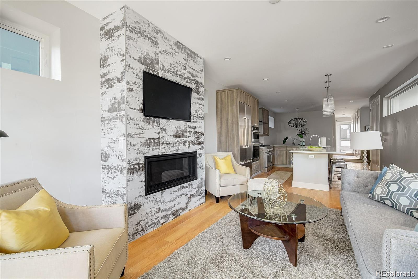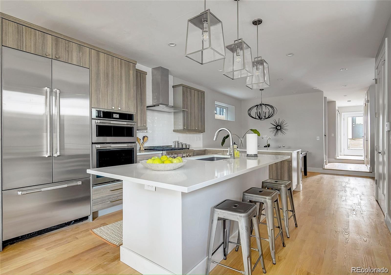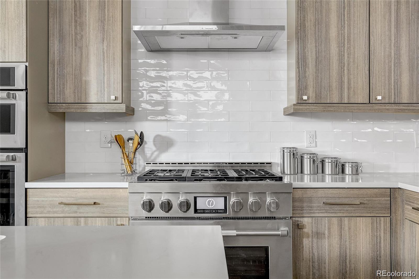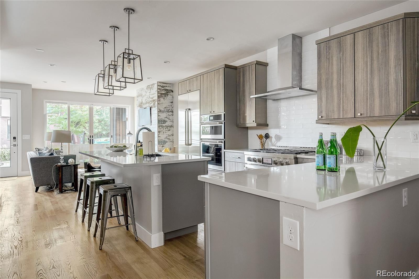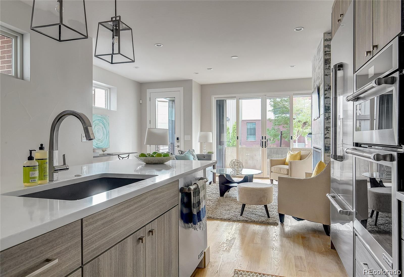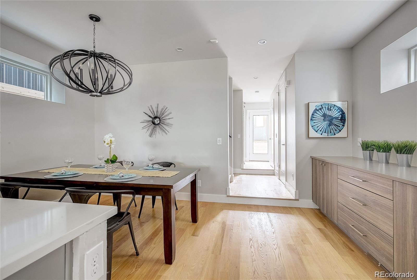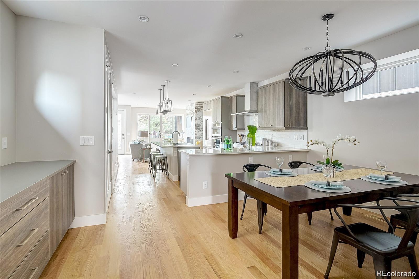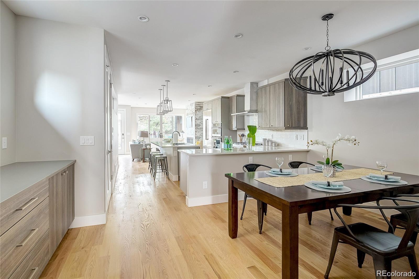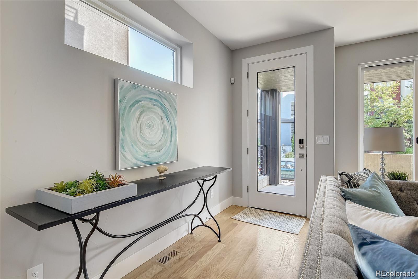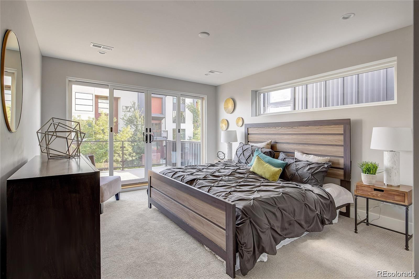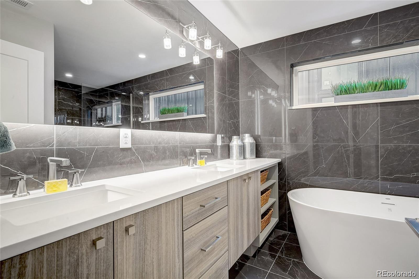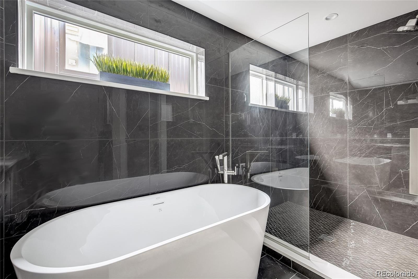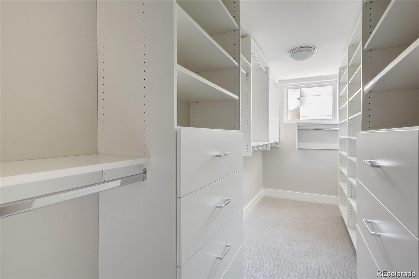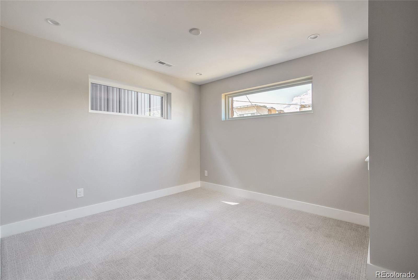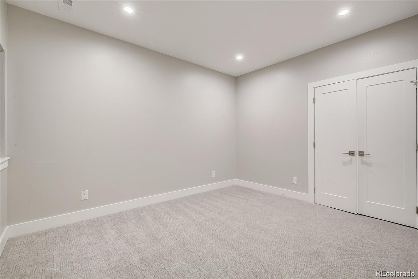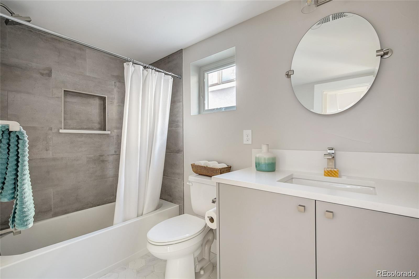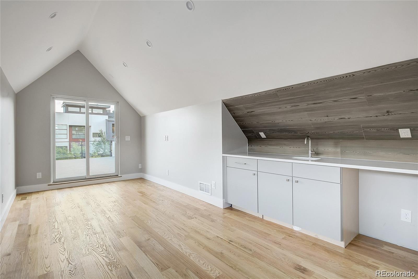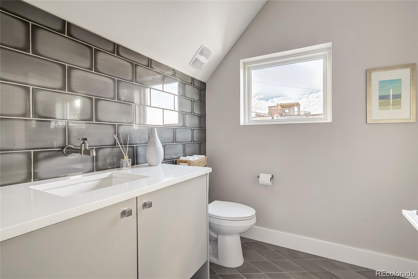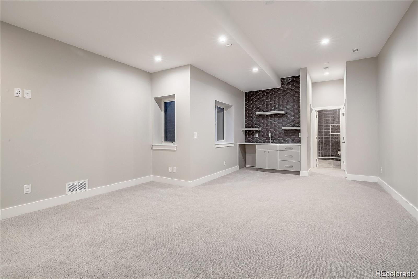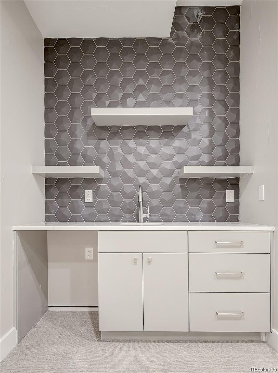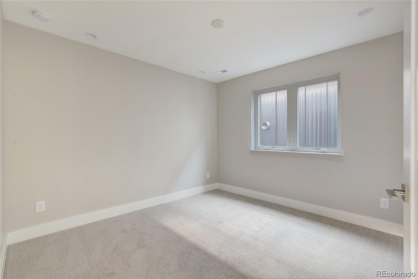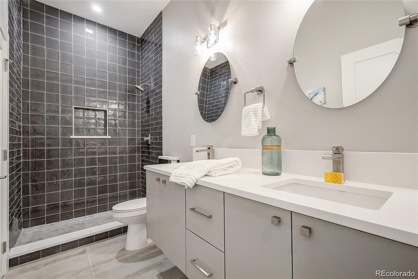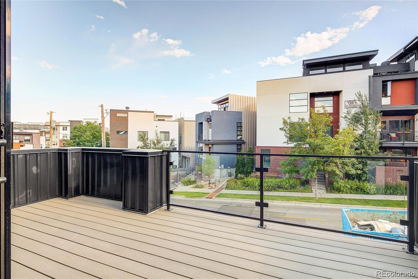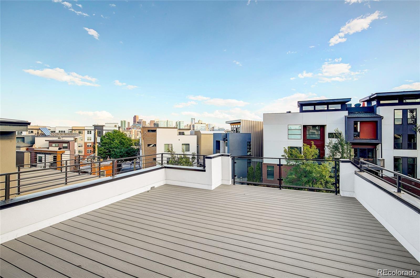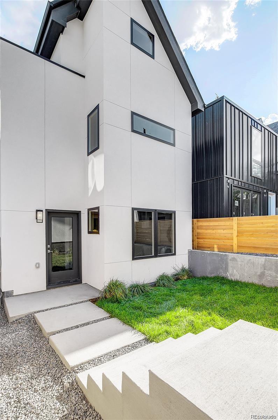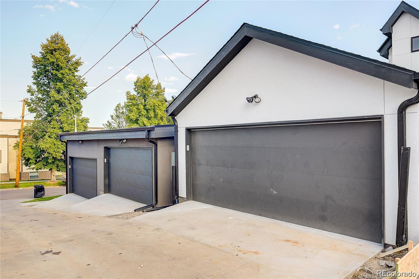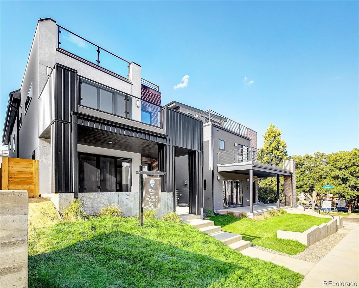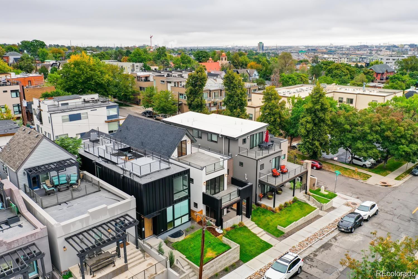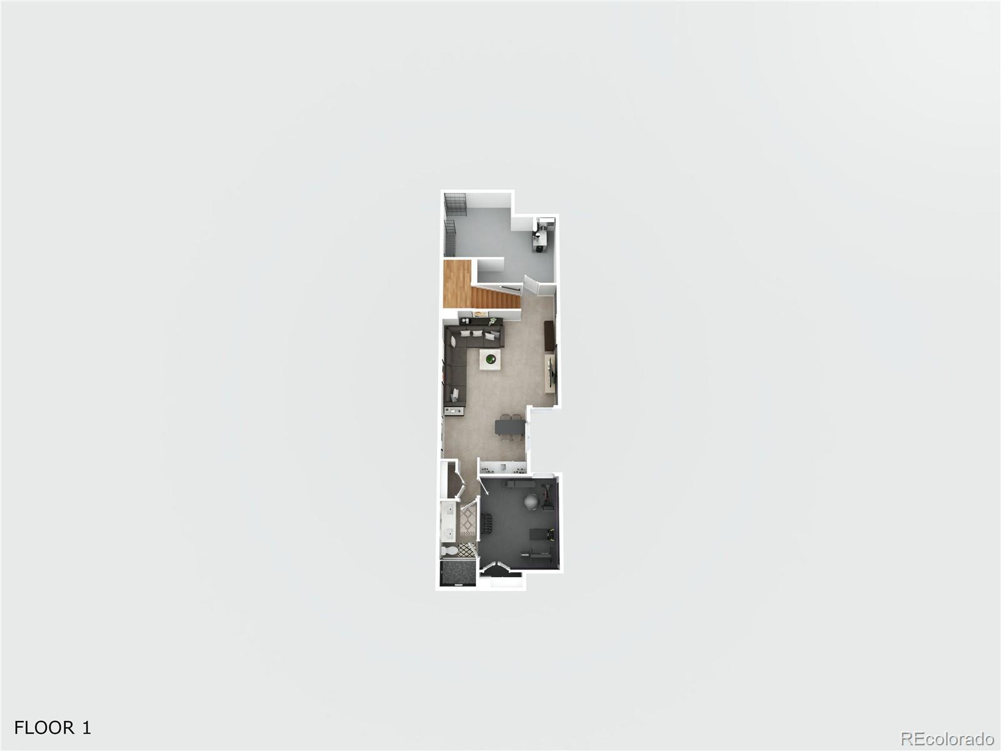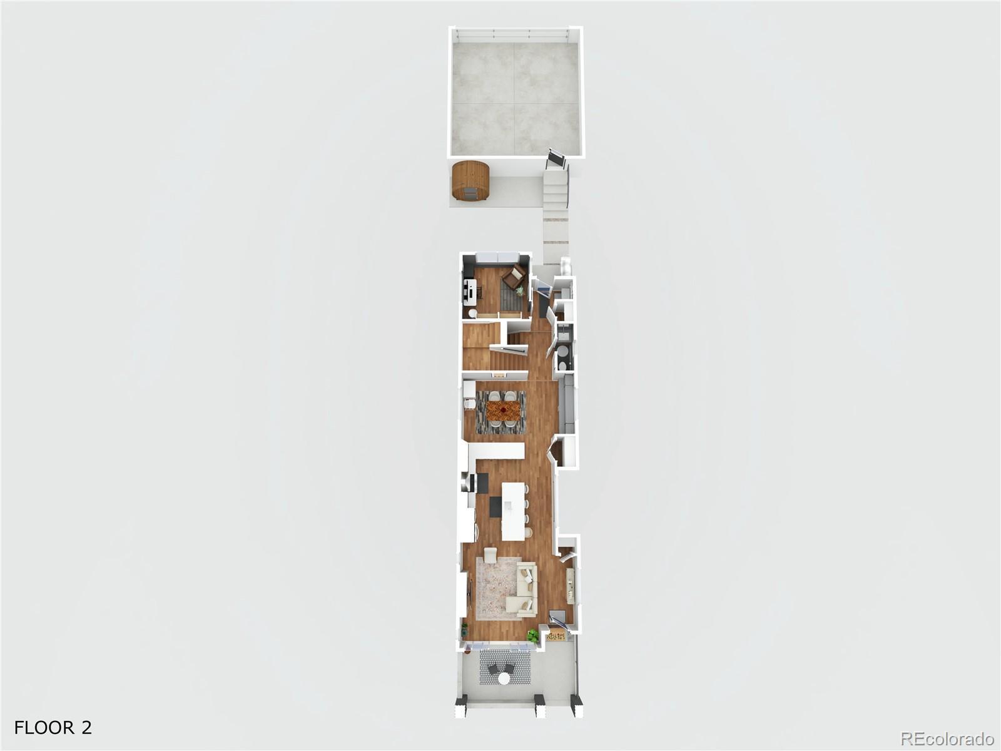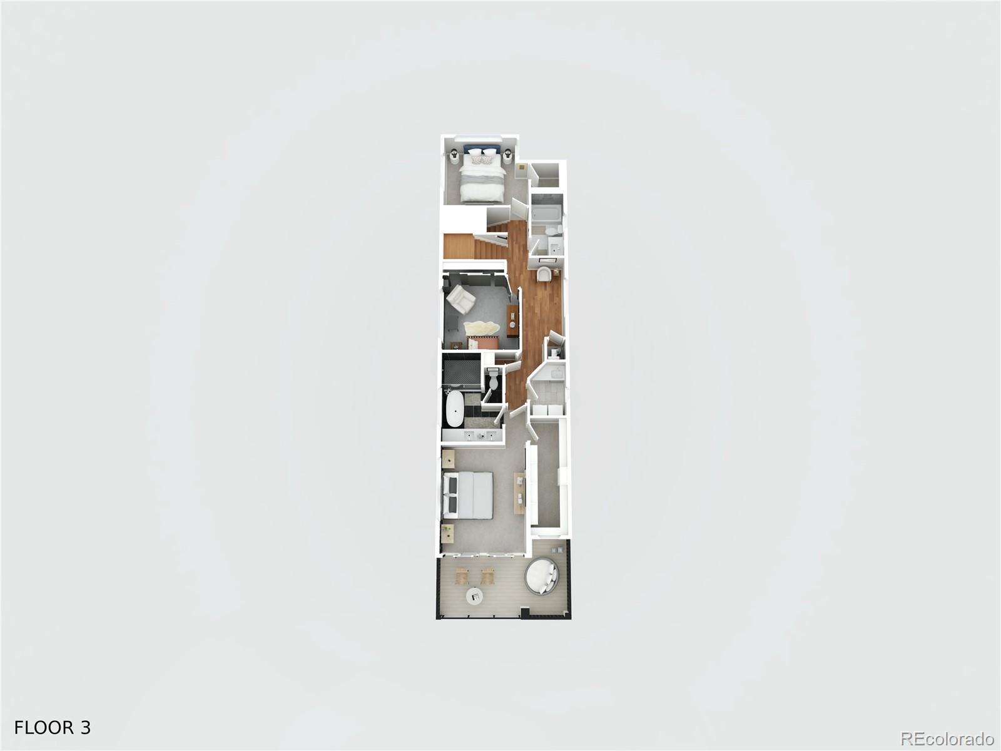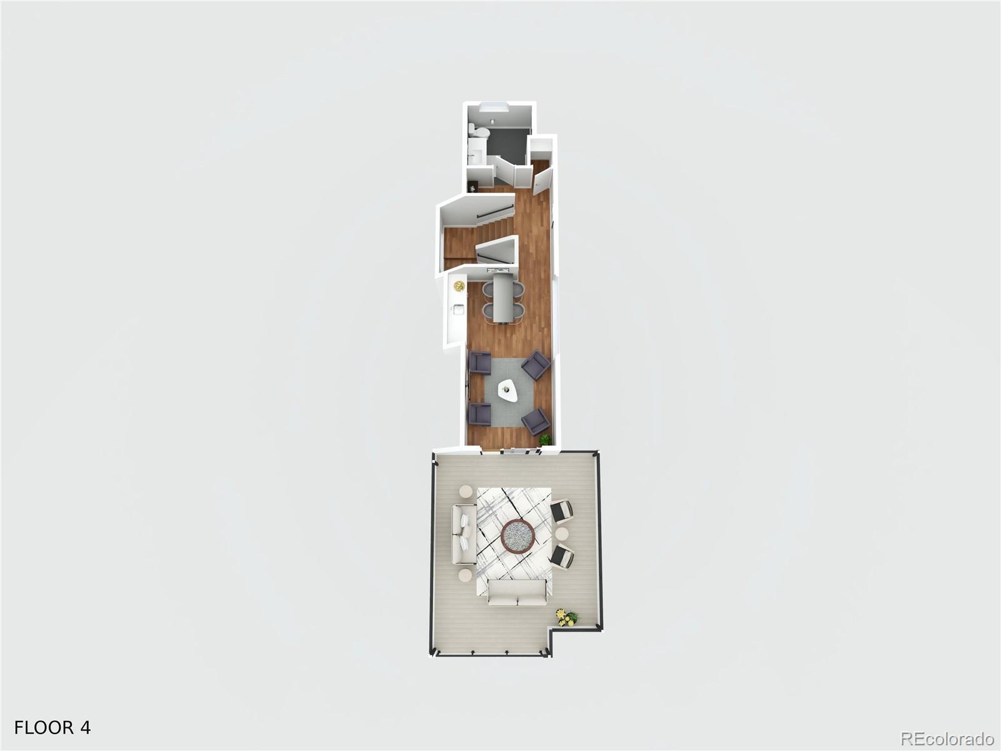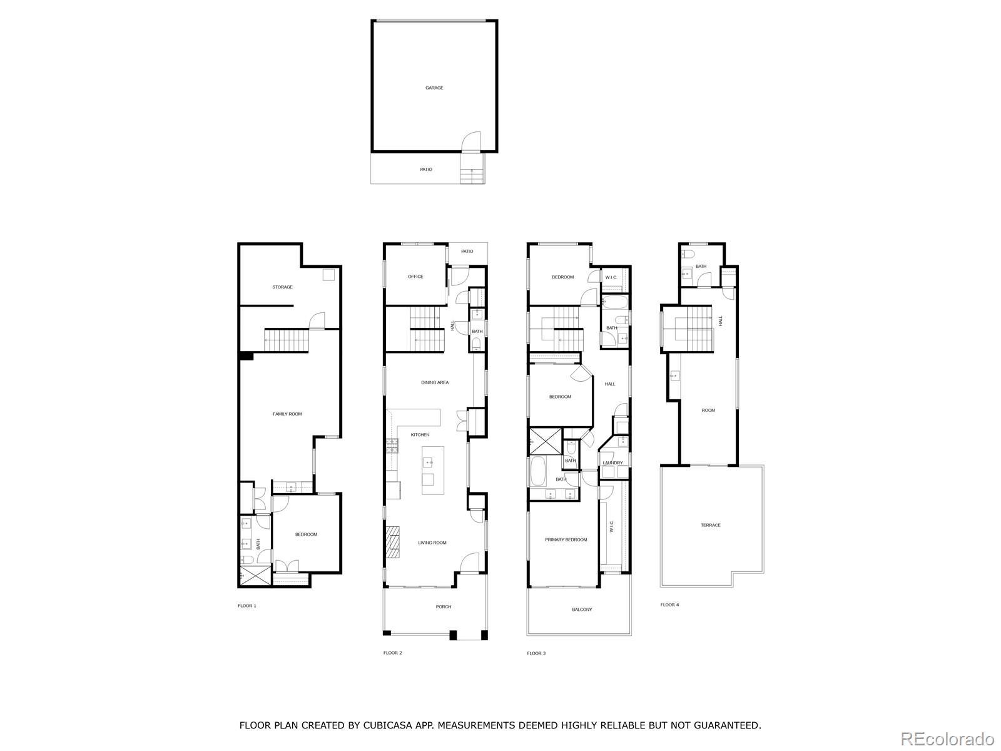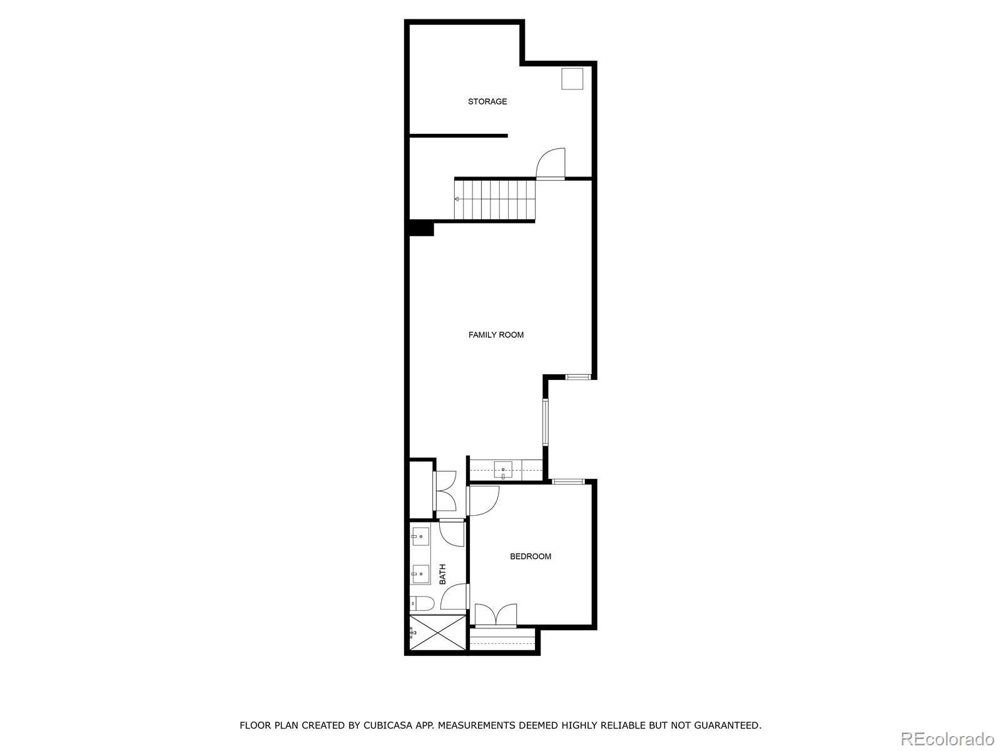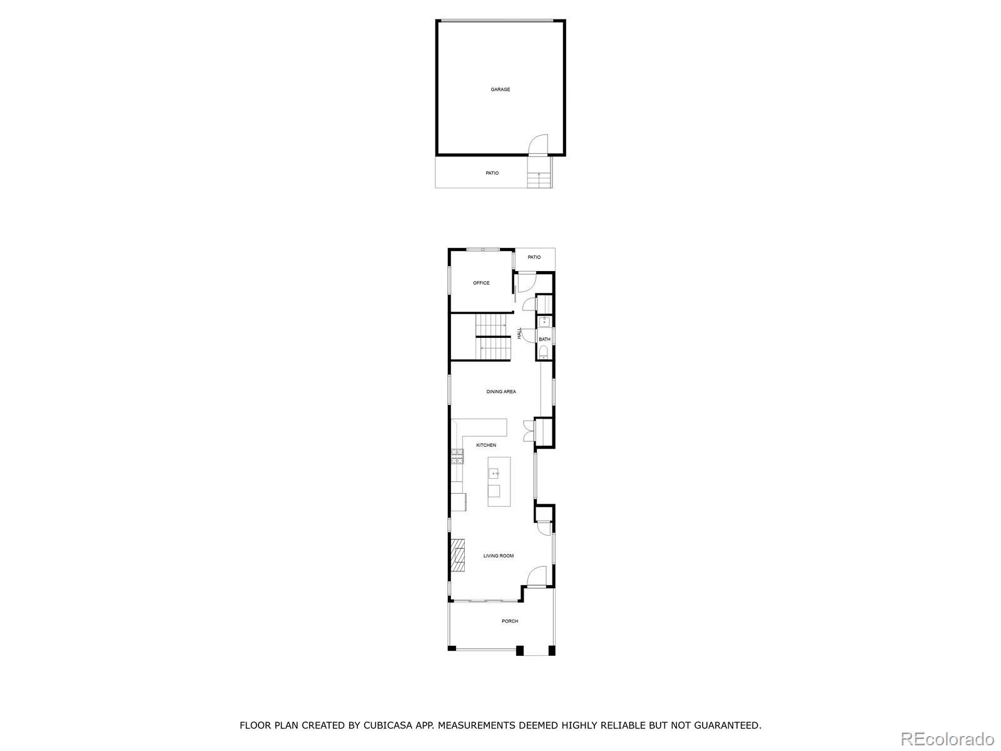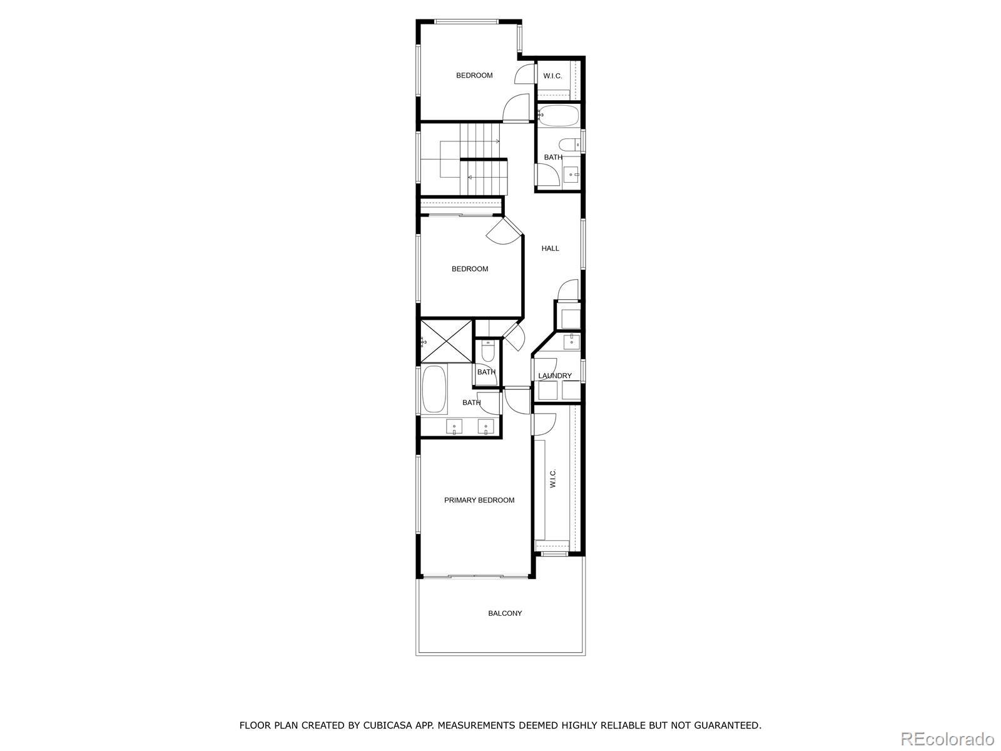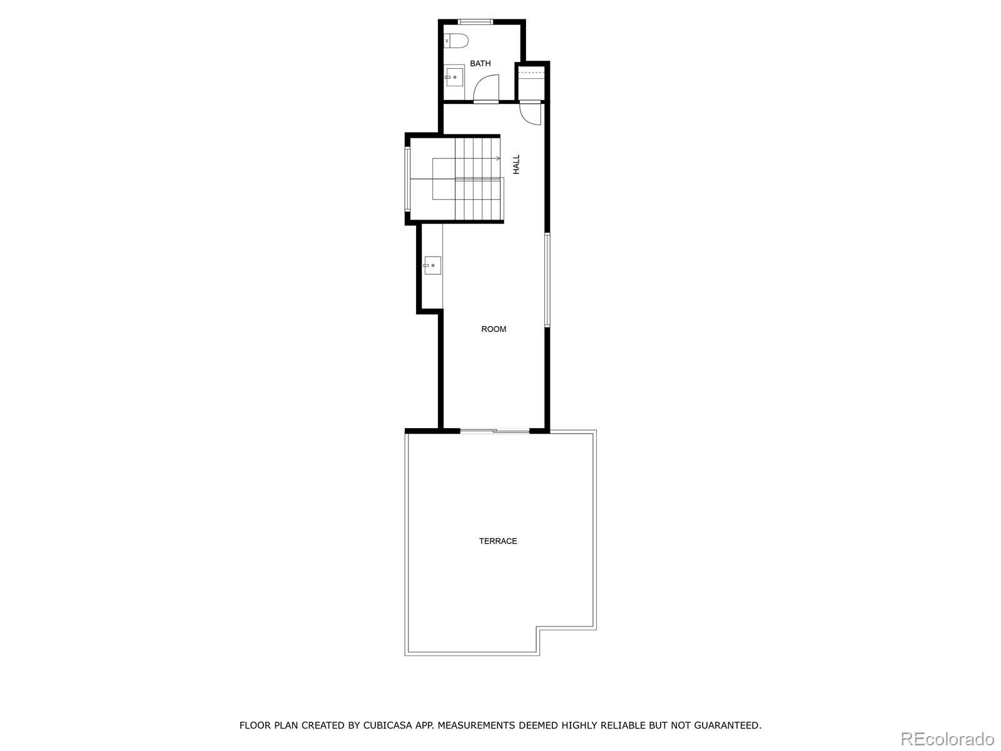Find us on...
Dashboard
- 4 Beds
- 5 Baths
- 3,442 Sqft
- .07 Acres
New Search X
1811 W 32nd Avenue
Modern Home in the Heart of LoHi // *Huge Price Reduction* - Available Oct 1st - Private Rooftop - Basement Gym + Outdoor Sauna - Partially Furnished (optional) // Contact Agent Directly to Schedule a Showing. Sophisticated and newly constructed, this contemporary residence offers a rare opportunity to lease in the most desirable location in LoHi (Lower Highlands). Thoughtfully designed for elevated living and effortless entertaining, the main level features an open floor plan and inviting front and back patios — perfect for outdoor relaxation. The private back yard features an outdoor Sauna (not pictured in photos). The home chef is treated to a stunning kitchen boasting double ovens and a walk-in pantry. A dedicated office adds convenience, while the upper level is anchored by a luxurious primary suite with heated tile floors, a soaking tub and a large walk-in closet. The third floor presents a showstopping interior flex space with built-in wet bar, powder room and access to a sprawling rooftop terrace boasting panoramic city views. Downstairs, the fully finished basement includes a guest suite, bath, wet bar and entertainment area. A oversized detached two-car garage, pre-wired sound and security and smart-home compatibility complete this exceptional retreat just moments from the best dining, culture and charm that define LoHi. NOTE: Photos are old. Property has many custom upgrades and improvements not pictured. LEASE TERMS: Available Oct 1st - 12 Month Lease Minimum - Long Term Lease Available (12-24 Months). Property can be offered partially furnished with furnishings that are custom to the home (Contact agent for details). Utilities Paid by Tenant: Gas, Electric, Water, Sewer, Trash, Internet. Exterior Maintenance Negotiable - Security Deposit $7,000 (variable) - Credit & Background Check Required - Application & Administrative Fee Required – Pets Negotiable - Washer & Dryer Included. Additional property details at www.DenverLuxuryProperties.com.
Listing Office: Milehimodern 
Essential Information
- MLS® #1683567
- Price$7,000
- Bedrooms4
- Bathrooms5.00
- Full Baths2
- Half Baths2
- Square Footage3,442
- Acres0.07
- Year Built2018
- TypeResidential Lease
- Sub-TypeSingle Family Residence
- StatusActive
Community Information
- Address1811 W 32nd Avenue
- SubdivisionLoHi
- CityDenver
- CountyDenver
- StateCO
- Zip Code80211
Amenities
- Parking Spaces2
- # of Garages2
- ViewCity, Mountain(s)
Interior
- HeatingForced Air, Natural Gas
- CoolingCentral Air
- FireplaceYes
- # of Fireplaces1
- StoriesThree Or More
Interior Features
Built-in Features, Eat-in Kitchen, Five Piece Bath, High Ceilings, Kitchen Island, Open Floorplan, Pantry, Primary Suite, Sauna, Smart Thermostat, Smoke Free, Hot Tub, Vaulted Ceiling(s), Walk-In Closet(s), Wet Bar
Appliances
Bar Fridge, Dishwasher, Disposal, Double Oven, Dryer, Freezer, Microwave, Oven, Range, Range Hood, Refrigerator, Washer, Wine Cooler
Exterior
Exterior Features
Balcony, Barbecue, Dog Run, Fire Pit, Gas Grill, Lighting, Private Yard, Rain Gutters
Lot Description
Sprinklers In Front, Sprinklers In Rear
School Information
- DistrictDenver 1
- ElementaryTrevista at Horace Mann
- MiddleSkinner
- HighNorth
Additional Information
- Date ListedAugust 4th, 2025
Listing Details
 Milehimodern
Milehimodern
 Terms and Conditions: The content relating to real estate for sale in this Web site comes in part from the Internet Data eXchange ("IDX") program of METROLIST, INC., DBA RECOLORADO® Real estate listings held by brokers other than RE/MAX Professionals are marked with the IDX Logo. This information is being provided for the consumers personal, non-commercial use and may not be used for any other purpose. All information subject to change and should be independently verified.
Terms and Conditions: The content relating to real estate for sale in this Web site comes in part from the Internet Data eXchange ("IDX") program of METROLIST, INC., DBA RECOLORADO® Real estate listings held by brokers other than RE/MAX Professionals are marked with the IDX Logo. This information is being provided for the consumers personal, non-commercial use and may not be used for any other purpose. All information subject to change and should be independently verified.
Copyright 2025 METROLIST, INC., DBA RECOLORADO® -- All Rights Reserved 6455 S. Yosemite St., Suite 500 Greenwood Village, CO 80111 USA
Listing information last updated on December 16th, 2025 at 2:49am MST.

