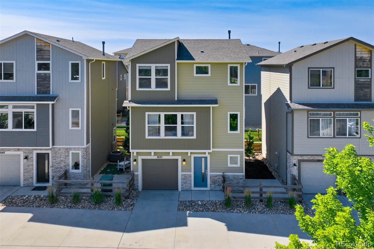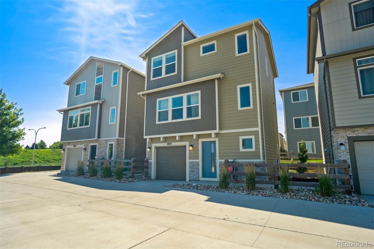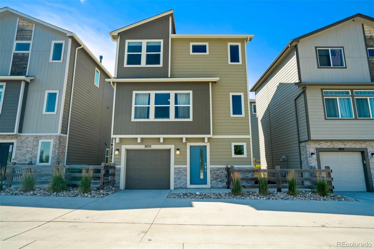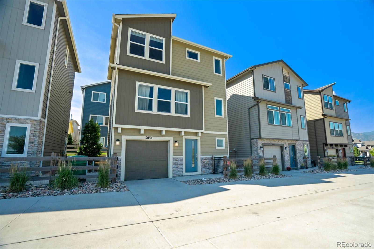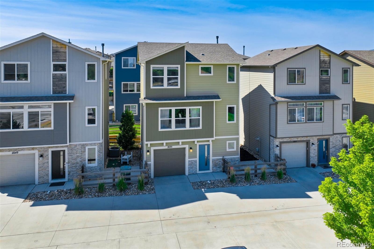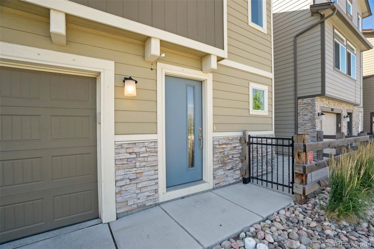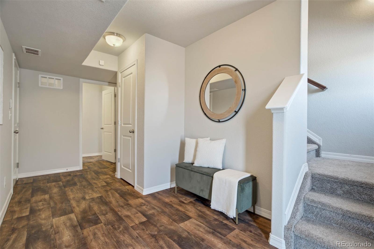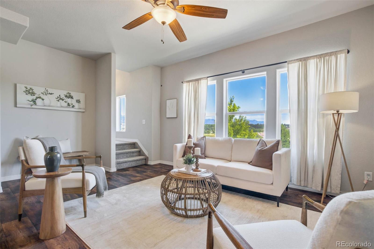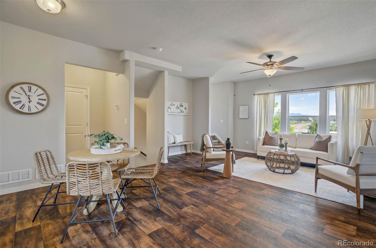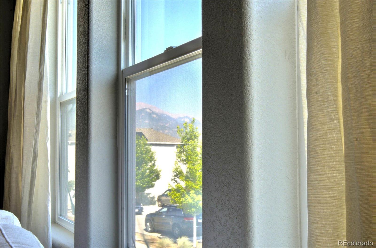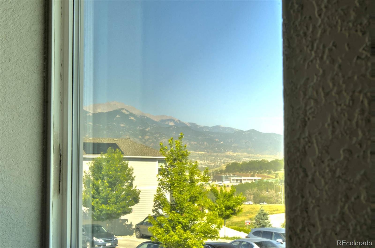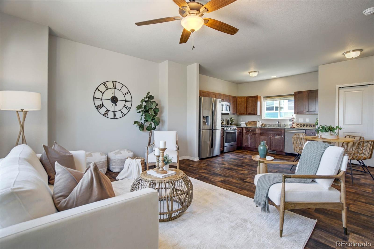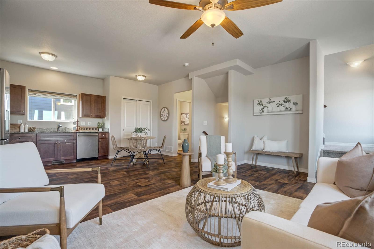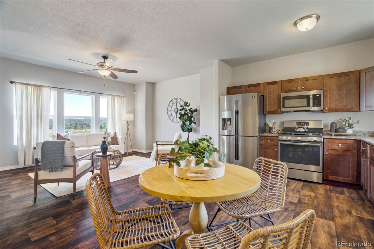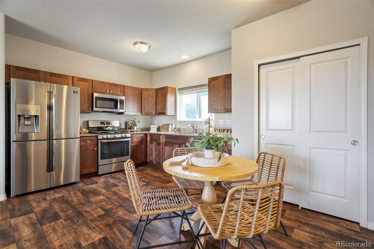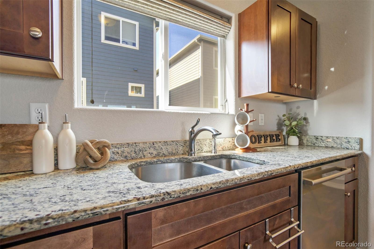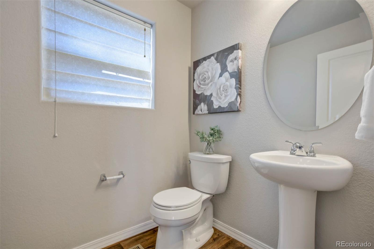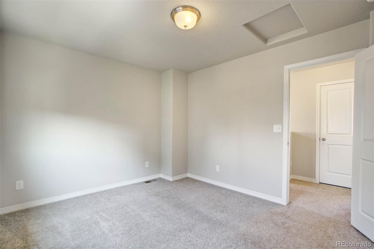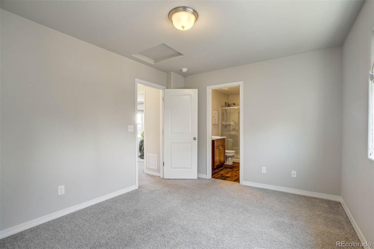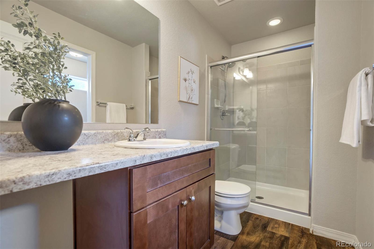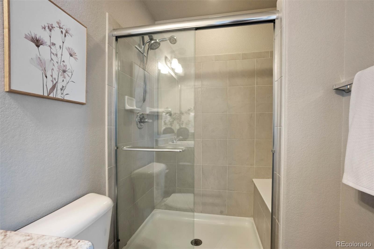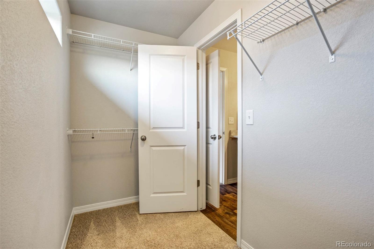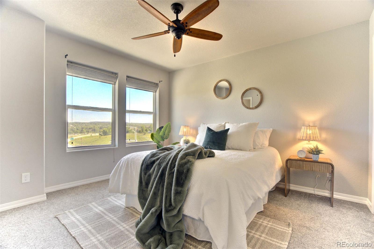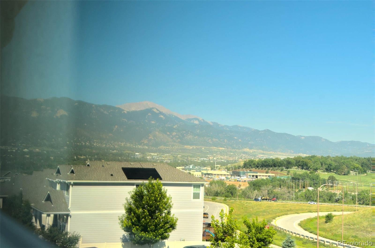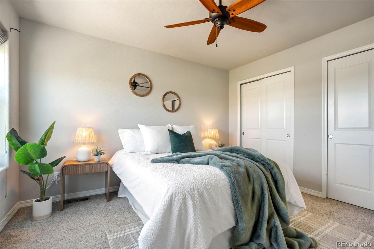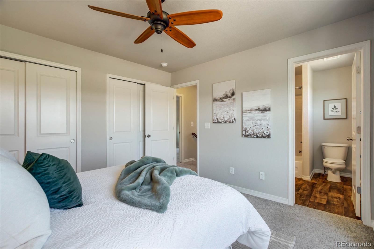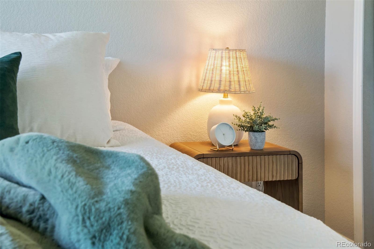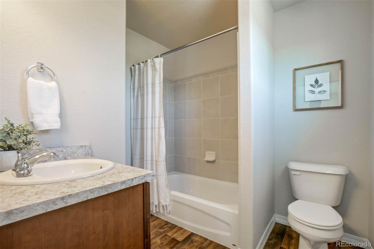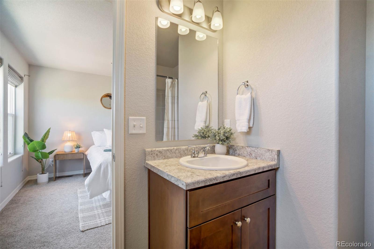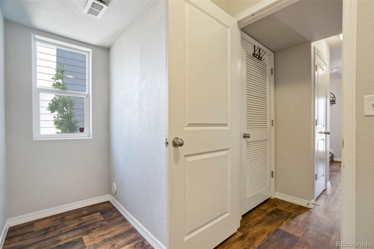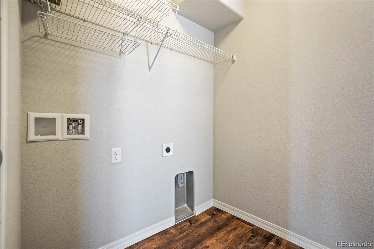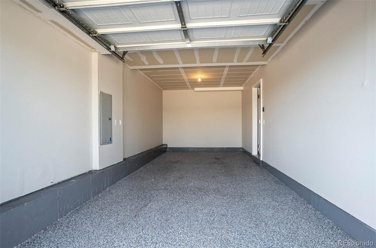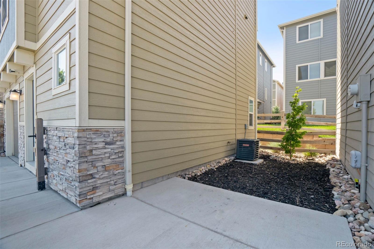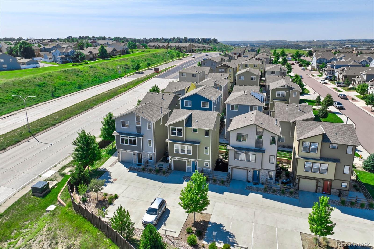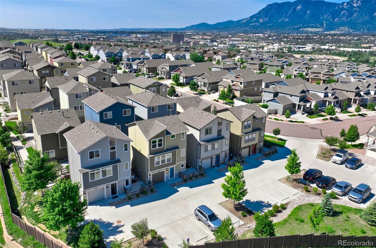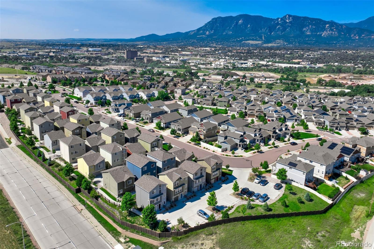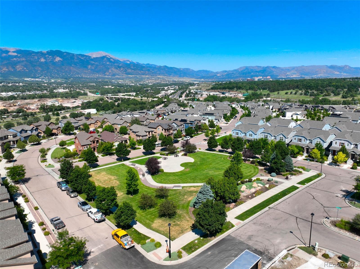Find us on...
Dashboard
- 2 Beds
- 3 Baths
- 1,493 Sqft
- .03 Acres
New Search X
2035 Corker View
Welcome to modern urban living in the heart of Colorado Springs! Just 3 miles from downtown, this beautifully maintained three-story home offers stunning views of the Front Range and a peaceful setting in the desirable Spring Creek neighborhood. Built in 2019, the home features stylish, contemporary finishes throughout—granite countertops, new stainless steel appliances, a gas range stove, and durable LVP flooring on the main and lower levels. The inviting curb appeal and thoughtful layout make this home ideal for both comfortable living and smart investing. Upstairs, you’ll find two spacious bedroom suites, each with its own private bathroom—perfect for privacy or guests. Natural light fills the open-concept living area, creating a warm and welcoming space ideal for entertaining. For added convenience, the home includes a one-car attached garage with upgraded epoxy floors, an additional assigned parking space, and access to a dedicated guest parking lot—making hosting or multi-car households a breeze. Outside, enjoy a low-maintenance side yard—perfect for relaxing afternoons or a spot for your furry companions to play. Whether you're looking to expand your investment portfolio or find your next home, don’t miss the opportunity to own this gem in one of Colorado Springs’ most convenient and scenic locations.
Listing Office: The Cutting Edge 
Essential Information
- MLS® #1687050
- Price$380,000
- Bedrooms2
- Bathrooms3.00
- Full Baths1
- Half Baths1
- Square Footage1,493
- Acres0.03
- Year Built2019
- TypeResidential
- Sub-TypeSingle Family Residence
- StatusActive
Community Information
- Address2035 Corker View
- SubdivisionSpring Creek
- CityColorado Springs
- CountyEl Paso
- StateCO
- Zip Code80910
Amenities
- AmenitiesPark, Playground
- Parking Spaces1
- # of Garages1
Utilities
Cable Available, Electricity Connected, Natural Gas Connected
Parking
Finished Garage, Floor Coating, Smart Garage Door
Interior
- HeatingForced Air
- CoolingCentral Air, Other
- StoriesThree Or More
Interior Features
Ceiling Fan(s), Eat-in Kitchen, Entrance Foyer, Granite Counters, High Ceilings, High Speed Internet, Open Floorplan, Pantry, Primary Suite, Smoke Free, Walk-In Closet(s)
Appliances
Dishwasher, Disposal, Gas Water Heater, Microwave, Oven, Range, Refrigerator, Self Cleaning Oven
Exterior
- Lot DescriptionLandscaped, Level
- WindowsWindow Coverings
- RoofShingle
- FoundationSlab
School Information
- DistrictHarrison 2
- ElementaryMountain Vista
- MiddleMountain Vista
- HighHarrison
Additional Information
- Date ListedAugust 12th, 2025
- ZoningPUD UV
Listing Details
 The Cutting Edge
The Cutting Edge
 Terms and Conditions: The content relating to real estate for sale in this Web site comes in part from the Internet Data eXchange ("IDX") program of METROLIST, INC., DBA RECOLORADO® Real estate listings held by brokers other than RE/MAX Professionals are marked with the IDX Logo. This information is being provided for the consumers personal, non-commercial use and may not be used for any other purpose. All information subject to change and should be independently verified.
Terms and Conditions: The content relating to real estate for sale in this Web site comes in part from the Internet Data eXchange ("IDX") program of METROLIST, INC., DBA RECOLORADO® Real estate listings held by brokers other than RE/MAX Professionals are marked with the IDX Logo. This information is being provided for the consumers personal, non-commercial use and may not be used for any other purpose. All information subject to change and should be independently verified.
Copyright 2025 METROLIST, INC., DBA RECOLORADO® -- All Rights Reserved 6455 S. Yosemite St., Suite 500 Greenwood Village, CO 80111 USA
Listing information last updated on December 21st, 2025 at 2:18pm MST.

