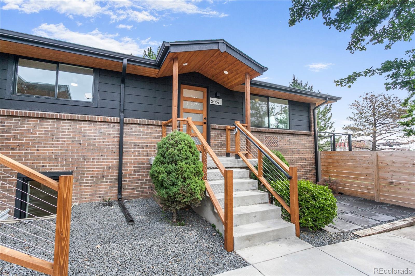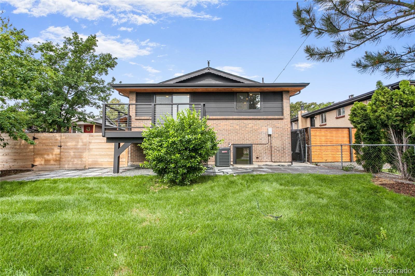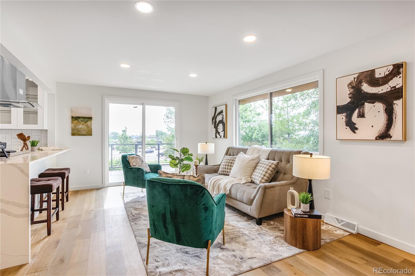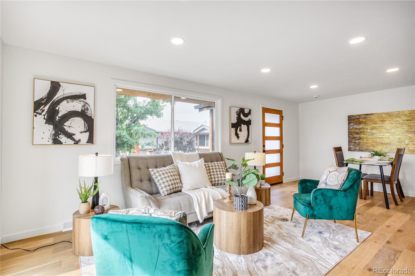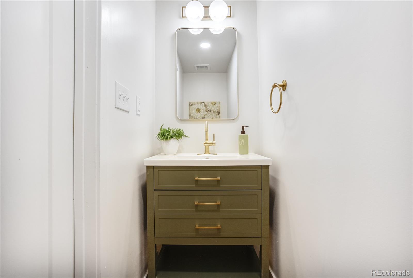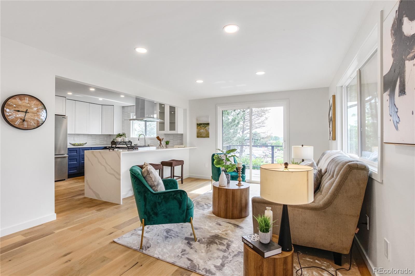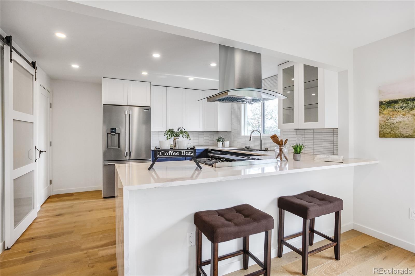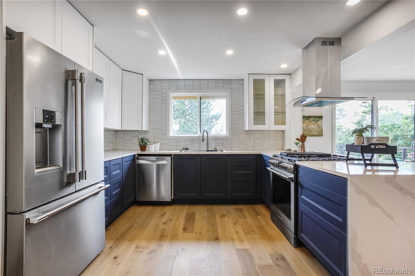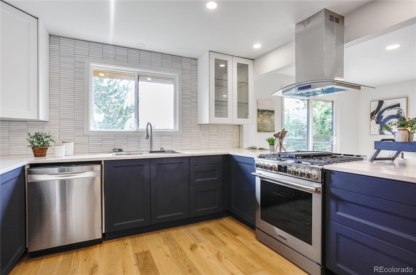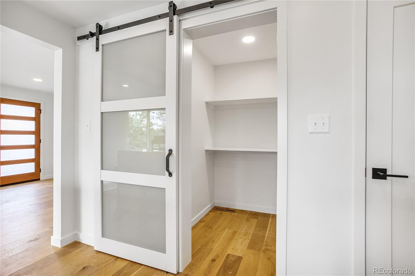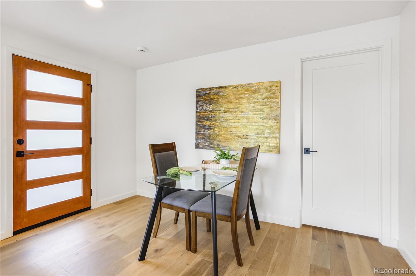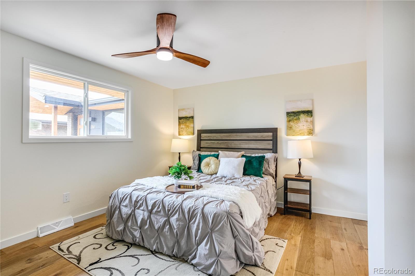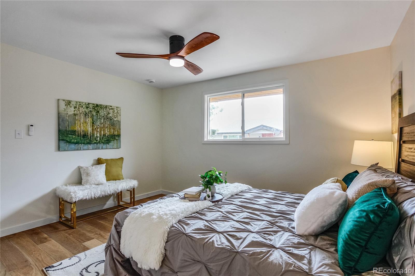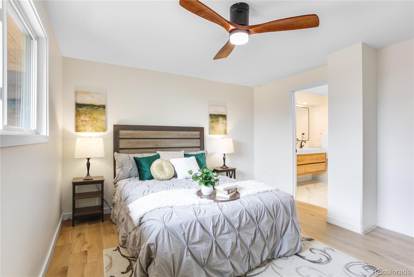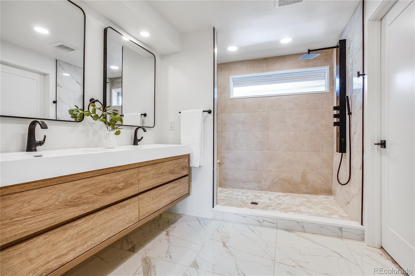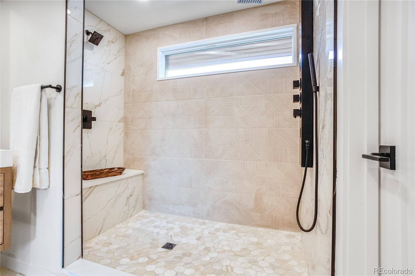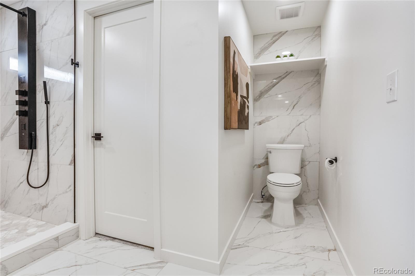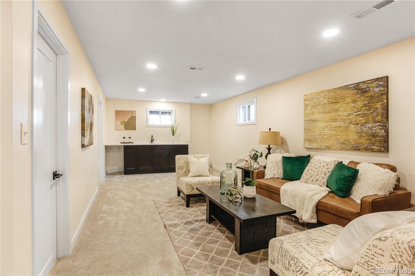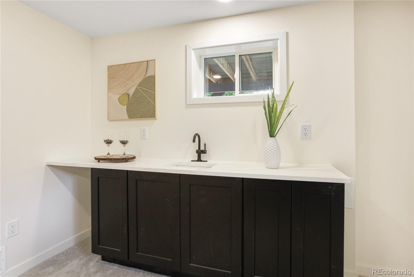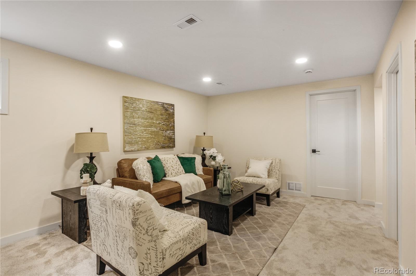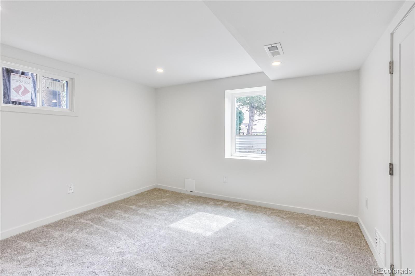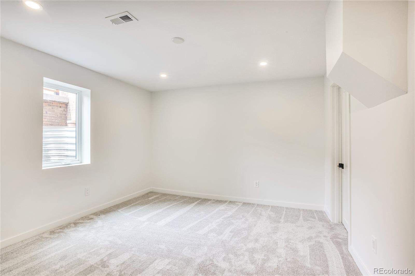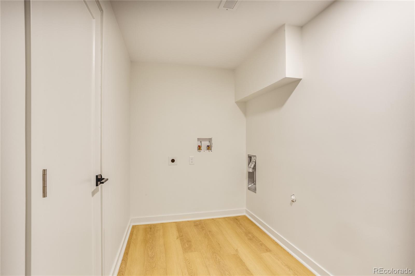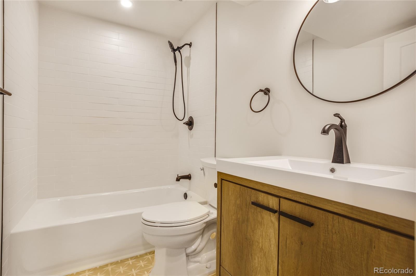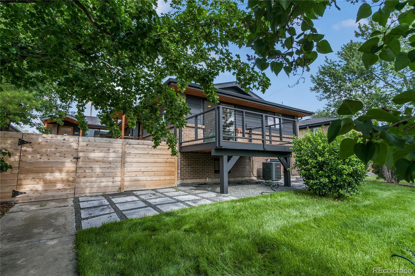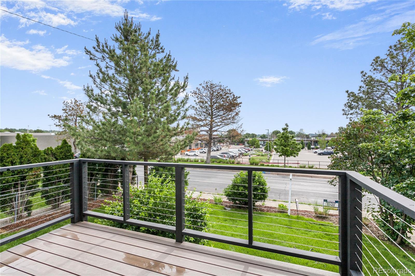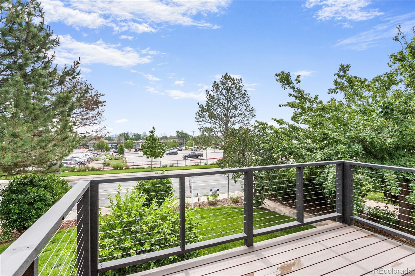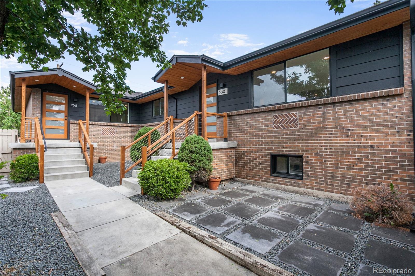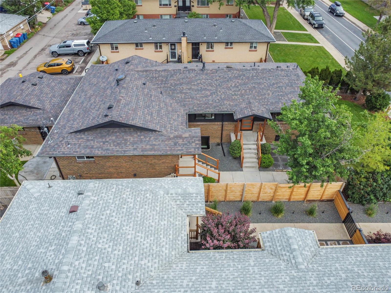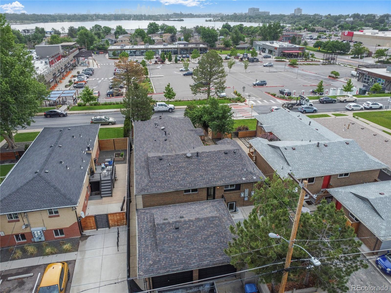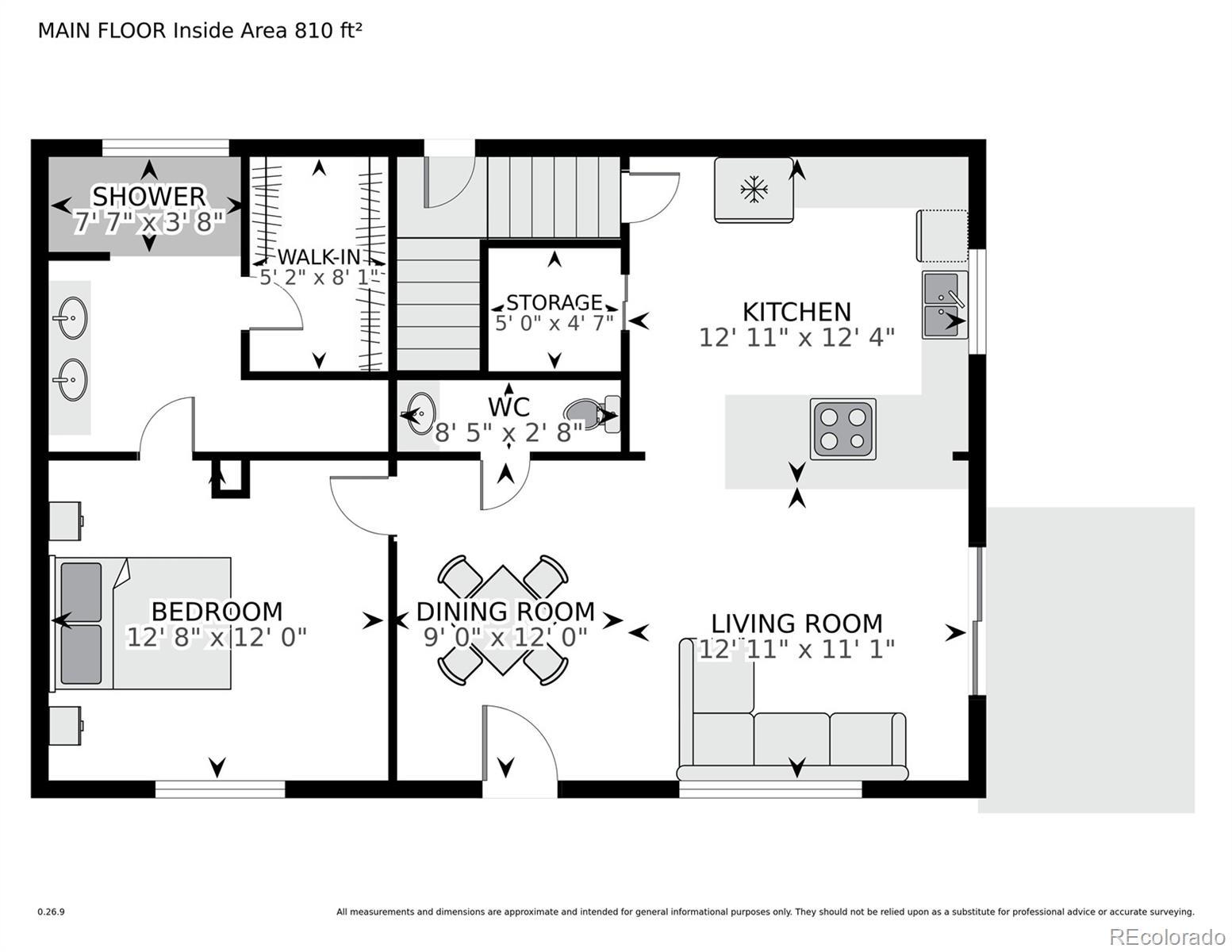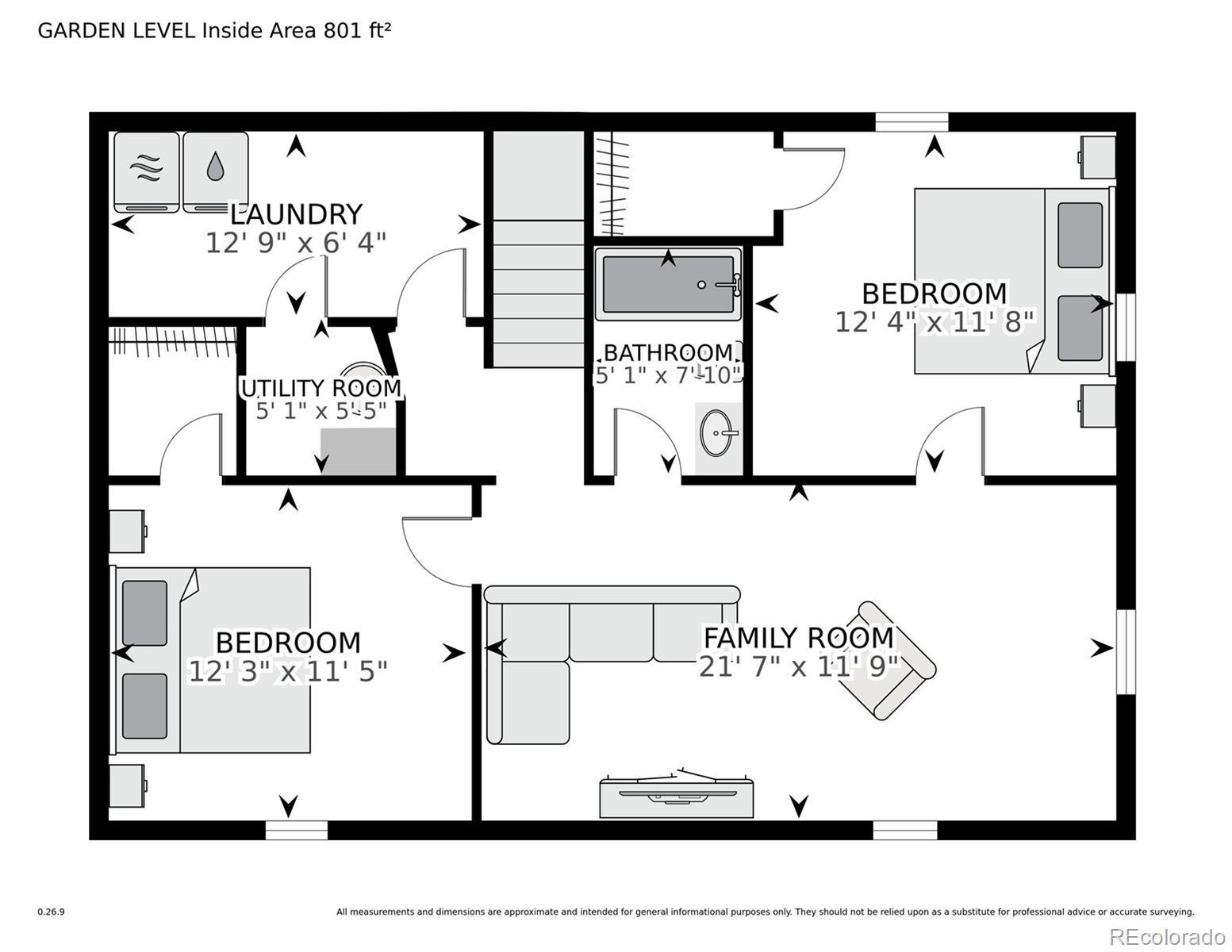Find us on...
Dashboard
- 3 Beds
- 3 Baths
- 1,763 Sqft
- .15 Acres
New Search X
2067 Depew Street
Completely remodeled from top to bottom with luxury finishes, this stunning home blends modern comfort with timeless design. Gorgeous hardwood floors run throughout the open main level, where the chef’s kitchen shines with stainless steel appliances, a sleek hood, and classic cabinetry. The primary suite is a true retreat—featuring a massive walk-in closet and a spa-like bath with a giant shower and dual showerheads, one at each end. Downstairs, the finished basement offers two more spacious bedrooms, a stylish bathroom, a large laundry room, and a generous family room complete with a wet bar—perfect for entertaining. Step out onto the front deck to take in panoramic views of downtown Denver and the lively Edgewater Public Market right across the street. Private yard, one-car garage, and nothing left to do but move in and enjoy.
Listing Office: Redesigned Realty 
Essential Information
- MLS® #1689271
- Price$750,000
- Bedrooms3
- Bathrooms3.00
- Full Baths2
- Half Baths1
- Square Footage1,763
- Acres0.15
- Year Built1971
- TypeResidential
- Sub-TypeSingle Family Residence
- StatusActive
Community Information
- Address2067 Depew Street
- SubdivisionEdgewater
- CityEdgewater
- CountyJefferson
- StateCO
- Zip Code80214
Amenities
- Parking Spaces1
- # of Garages1
Interior
- HeatingForced Air
- CoolingCentral Air
- StoriesOne
Interior Features
Ceiling Fan(s), Open Floorplan, Pantry, Primary Suite, Walk-In Closet(s), Wet Bar
Appliances
Dishwasher, Oven, Refrigerator
Exterior
- Exterior FeaturesBalcony
- Lot DescriptionLevel
- RoofComposition
Windows
Double Pane Windows, Egress Windows
School Information
- DistrictJefferson County R-1
- ElementaryEdgewater
- MiddleJefferson
- HighJefferson
Additional Information
- Date ListedJune 5th, 2025
Listing Details
 Redesigned Realty
Redesigned Realty
 Terms and Conditions: The content relating to real estate for sale in this Web site comes in part from the Internet Data eXchange ("IDX") program of METROLIST, INC., DBA RECOLORADO® Real estate listings held by brokers other than RE/MAX Professionals are marked with the IDX Logo. This information is being provided for the consumers personal, non-commercial use and may not be used for any other purpose. All information subject to change and should be independently verified.
Terms and Conditions: The content relating to real estate for sale in this Web site comes in part from the Internet Data eXchange ("IDX") program of METROLIST, INC., DBA RECOLORADO® Real estate listings held by brokers other than RE/MAX Professionals are marked with the IDX Logo. This information is being provided for the consumers personal, non-commercial use and may not be used for any other purpose. All information subject to change and should be independently verified.
Copyright 2025 METROLIST, INC., DBA RECOLORADO® -- All Rights Reserved 6455 S. Yosemite St., Suite 500 Greenwood Village, CO 80111 USA
Listing information last updated on June 23rd, 2025 at 6:03am MDT.

