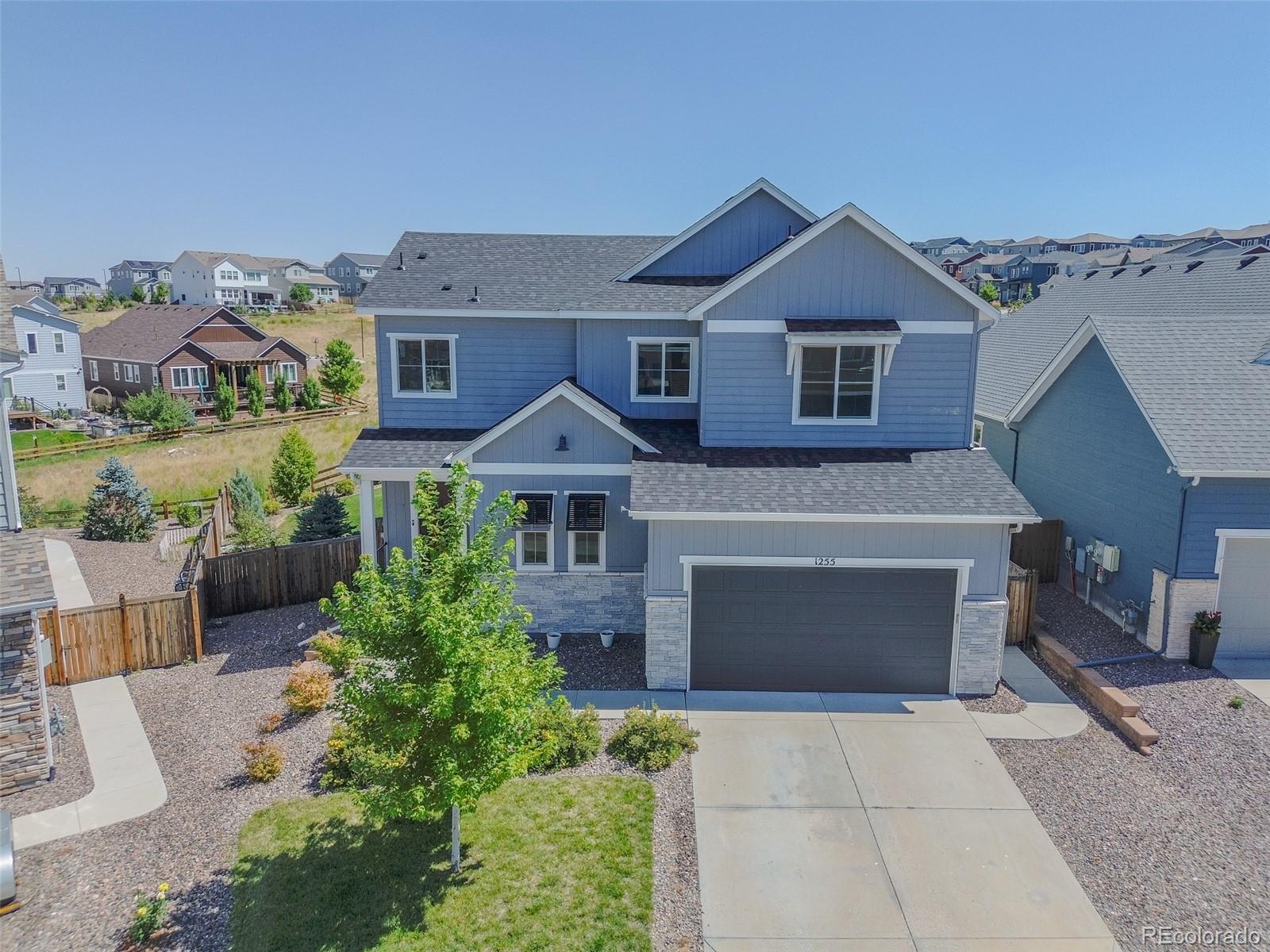Find us on...
Dashboard
- 3 Beds
- 4 Baths
- 2,545 Sqft
- .17 Acres
New Search X
1255 Basalt Ridge Loop
Welcome to this spacious and beautifully designed home in the highly desirable Terrain neighborhood of Castle Rock. From the moment you enter, you’ll be impressed by the thoughtful layout and elegant details throughout. The foyer greets you with rich hardwood floors, leading to an open main level. You’ll find a chef’s dream kitchen featuring stainless steel appliances, a double oven, gas cooktop, granite island with seating, and plenty of counter space. An adjacent dining area boasts soaring 20-foot cathedral ceilings, creating an airy, light-filled atmosphere. The kitchen flows seamlessly into the oversized living room, complete with a gas fireplace and expansive windows that bring in abundant natural light, making the space both warm and inviting. An office and convenient half bath complete the main level. Upstairs, the luxurious primary suite showcases coffered ceilings and a serene ensuite bath with double vanities, a soaking tub, walk-in shower with tile and glass accents, and a generous walk-in closet. Three additional bedrooms share the upper level—one with a private ensuite, and two connected by a jack-and-jill bath with a separate shower space. A spacious laundry room, ideally located near all bedrooms, completes the second floor. The unfinished basement offers endless opportunities for customization, while the backyard is perfect for entertaining with a covered patio, expansive lawn, and fully fenced yard backing to open space for added privacy. The Terrain neighborhood offers exceptional amenities including two pools, parks, trails, a dog park, and community events—all just minutes from downtown Castle Rock, I-25, and an easy commute to the DTC and south metro area.
Listing Office: The Innovative Group LLC 
Essential Information
- MLS® #1695257
- Price$725,000
- Bedrooms3
- Bathrooms4.00
- Full Baths3
- Half Baths1
- Square Footage2,545
- Acres0.17
- Year Built2018
- TypeResidential
- Sub-TypeSingle Family Residence
- StatusActive
Community Information
- Address1255 Basalt Ridge Loop
- SubdivisionTerrain
- CityCastle Rock
- CountyDouglas
- StateCO
- Zip Code80108
Amenities
- Parking Spaces3
- ParkingTandem
- # of Garages3
Amenities
Clubhouse, Playground, Pool, Tennis Court(s)
Utilities
Cable Available, Electricity Connected, Natural Gas Connected
Interior
- HeatingForced Air
- CoolingCentral Air
- FireplaceYes
- # of Fireplaces1
- FireplacesGas, Living Room
- StoriesTwo
Interior Features
Ceiling Fan(s), Five Piece Bath, Granite Counters, High Ceilings, High Speed Internet, Jack & Jill Bathroom, Pantry, Primary Suite, Quartz Counters, Walk-In Closet(s)
Appliances
Dishwasher, Disposal, Double Oven, Dryer, Microwave, Range, Refrigerator, Washer
Exterior
- RoofComposition
Lot Description
Landscaped, Level, Open Space, Sprinklers In Front, Sprinklers In Rear
School Information
- DistrictDouglas RE-1
- ElementarySage Canyon
- MiddleMesa
- HighDouglas County
Additional Information
- Date ListedAugust 24th, 2025
Listing Details
 The Innovative Group LLC
The Innovative Group LLC
 Terms and Conditions: The content relating to real estate for sale in this Web site comes in part from the Internet Data eXchange ("IDX") program of METROLIST, INC., DBA RECOLORADO® Real estate listings held by brokers other than RE/MAX Professionals are marked with the IDX Logo. This information is being provided for the consumers personal, non-commercial use and may not be used for any other purpose. All information subject to change and should be independently verified.
Terms and Conditions: The content relating to real estate for sale in this Web site comes in part from the Internet Data eXchange ("IDX") program of METROLIST, INC., DBA RECOLORADO® Real estate listings held by brokers other than RE/MAX Professionals are marked with the IDX Logo. This information is being provided for the consumers personal, non-commercial use and may not be used for any other purpose. All information subject to change and should be independently verified.
Copyright 2025 METROLIST, INC., DBA RECOLORADO® -- All Rights Reserved 6455 S. Yosemite St., Suite 500 Greenwood Village, CO 80111 USA
Listing information last updated on August 31st, 2025 at 4:37am MDT.



















































