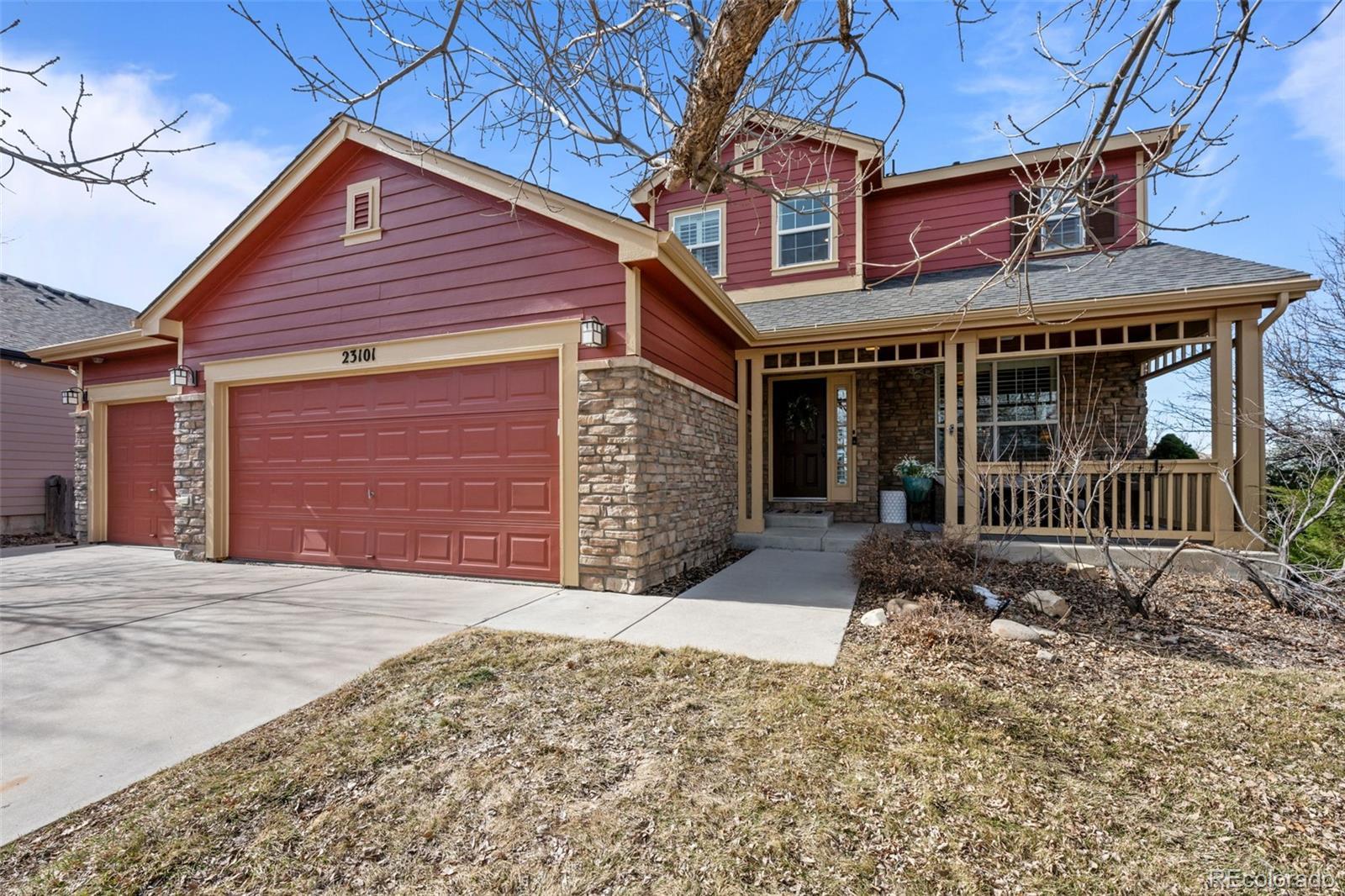Find us on...
Dashboard
- 5 Beds
- 3 Baths
- 2,790 Sqft
- .24 Acres
New Search X
23101 Timber Spring Lane
SHORT SALE * AMAZING VALUE – $650K for a ¼-Acre Cul-de-Sac Lot with Privacy, Updates & 3-Car Garage Exceptional value on a well-kept 5-bed, 3-bath home at the end of a quiet cul-de-sac—on a private ¼-acre lot with no neighbors behind. Major systems have been updated, including the roof and HVAC in 2019. A true 3-car garage adds storage and function. The main level includes a bedroom and ¾ bath, perfect for guests, office use, or multi-gen living. You’ll also find updated hard surface flooring, upgraded base trim, and modernized lighting throughout key living areas. The family room offers a cozy fireplace and backyard views. Upstairs, the primary suite includes mountain views, and three additional bedrooms provide space to grow. The full unfinished basement features 9’ ceilings and room to customize—whether you need a gym, media space, or more bedrooms. Set in a pool and clubhouse community with neighborhood schools within walking or biking distance, you'll also enjoy easy access to Black Bear Golf Course, trails, tennis courts, parks, and local favorites like Fika Coffee. *all offers subject to bank approval* Buyer got cold feet, now is your chance!*
Listing Office: Keller Williams DTC 
Essential Information
- MLS® #1695302
- Price$650,000
- Bedrooms5
- Bathrooms3.00
- Full Baths2
- Square Footage2,790
- Acres0.24
- Year Built2004
- TypeResidential
- Sub-TypeSingle Family Residence
- StatusPending
Community Information
- Address23101 Timber Spring Lane
- SubdivisionCanterberry
- CityParker
- CountyDouglas
- StateCO
- Zip Code80138
Amenities
- Parking Spaces3
- # of Garages3
Amenities
Clubhouse, Park, Playground, Pool, Tennis Court(s), Trail(s)
Interior
- HeatingForced Air
- CoolingCentral Air
- FireplaceYes
- # of Fireplaces1
- FireplacesFamily Room, Gas Log
- StoriesTwo
Interior Features
Ceiling Fan(s), Eat-in Kitchen, Five Piece Bath, High Ceilings, Kitchen Island, Open Floorplan, Primary Suite, Quartz Counters, Radon Mitigation System, Smart Thermostat, Smoke Free, Walk-In Closet(s)
Appliances
Dishwasher, Disposal, Microwave, Range, Refrigerator
Exterior
- Lot DescriptionCul-De-Sac
- WindowsWindow Coverings
- RoofComposition
School Information
- DistrictDouglas RE-1
- ElementaryFrontier Valley
- MiddleCimarron
- HighLegend
Additional Information
- Date ListedMarch 15th, 2025
- Short SaleYes
Listing Details
 Keller Williams DTC
Keller Williams DTC
 Terms and Conditions: The content relating to real estate for sale in this Web site comes in part from the Internet Data eXchange ("IDX") program of METROLIST, INC., DBA RECOLORADO® Real estate listings held by brokers other than RE/MAX Professionals are marked with the IDX Logo. This information is being provided for the consumers personal, non-commercial use and may not be used for any other purpose. All information subject to change and should be independently verified.
Terms and Conditions: The content relating to real estate for sale in this Web site comes in part from the Internet Data eXchange ("IDX") program of METROLIST, INC., DBA RECOLORADO® Real estate listings held by brokers other than RE/MAX Professionals are marked with the IDX Logo. This information is being provided for the consumers personal, non-commercial use and may not be used for any other purpose. All information subject to change and should be independently verified.
Copyright 2025 METROLIST, INC., DBA RECOLORADO® -- All Rights Reserved 6455 S. Yosemite St., Suite 500 Greenwood Village, CO 80111 USA
Listing information last updated on October 5th, 2025 at 8:18am MDT.











































