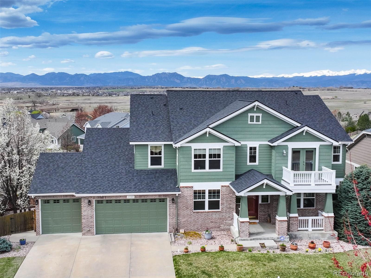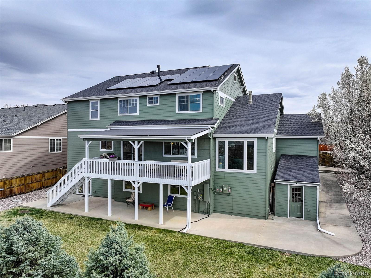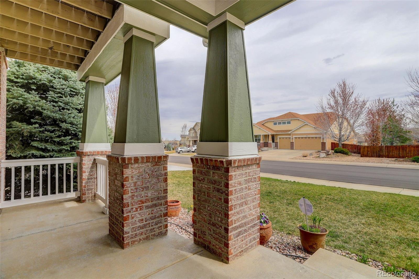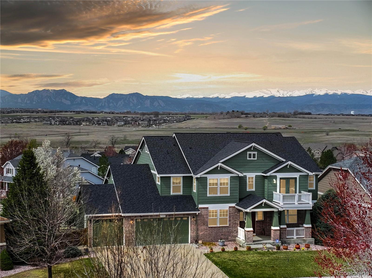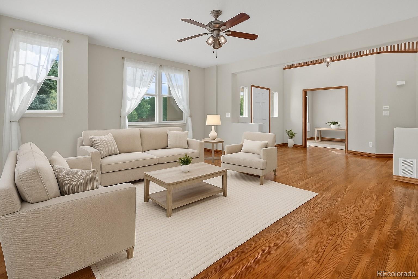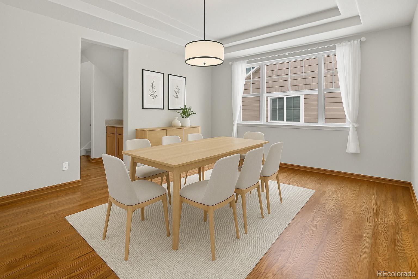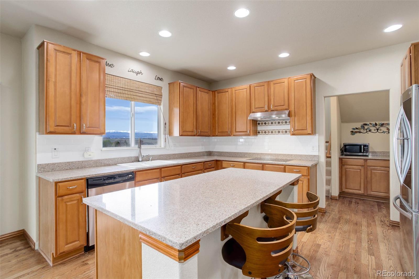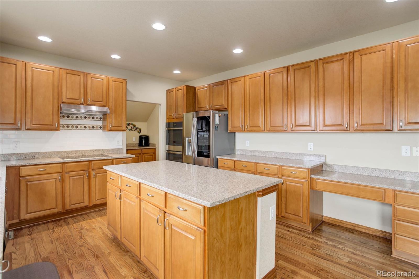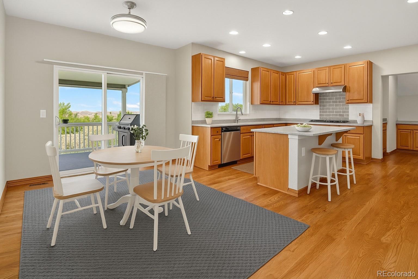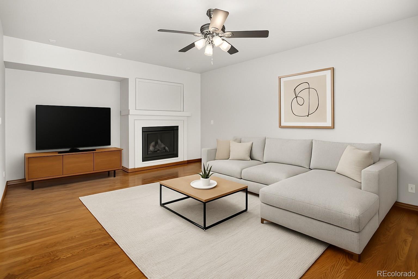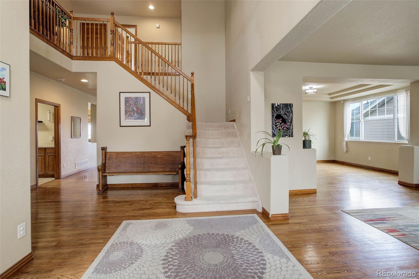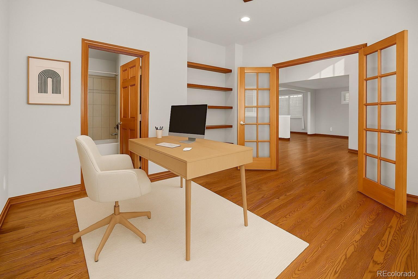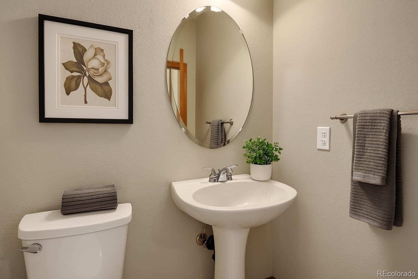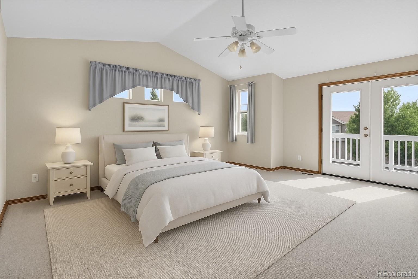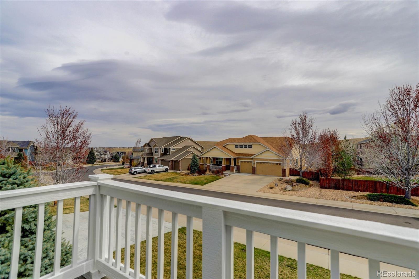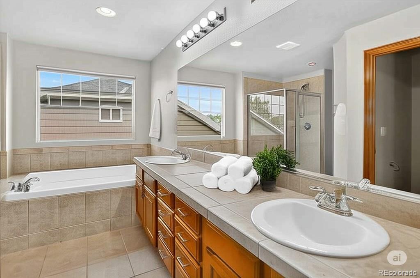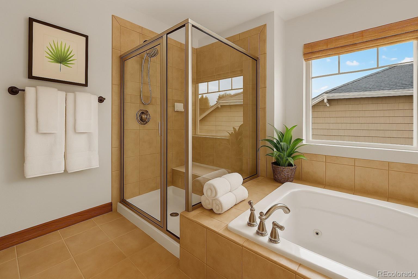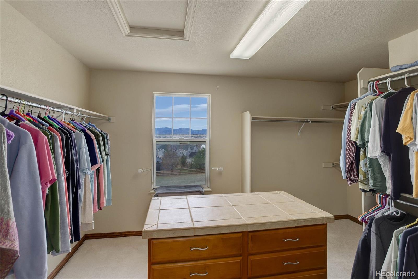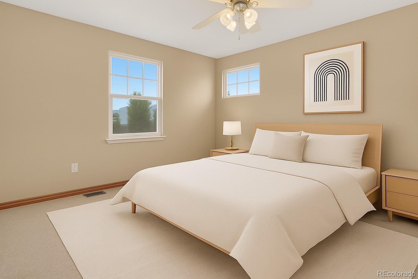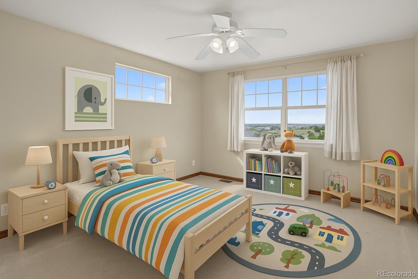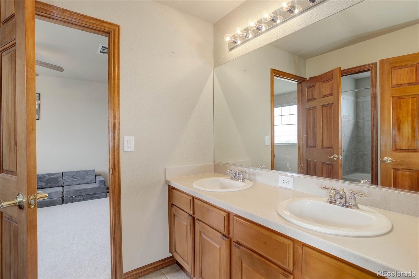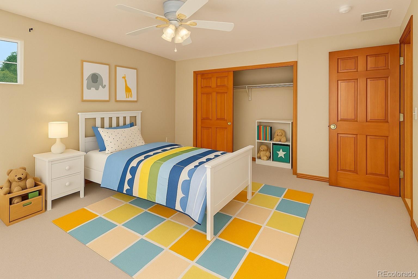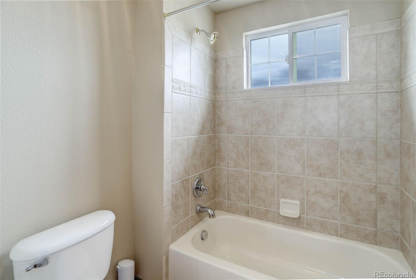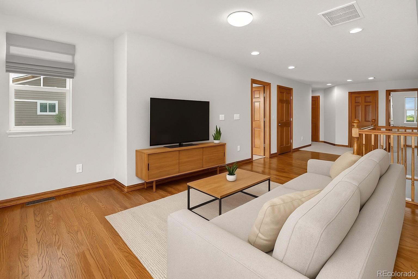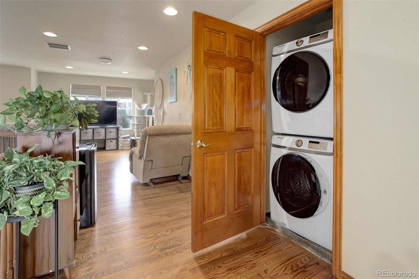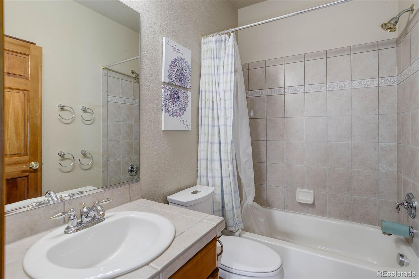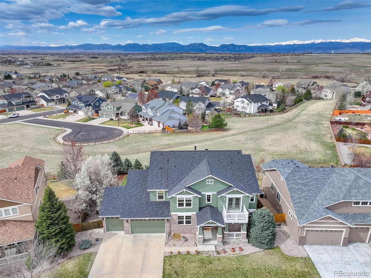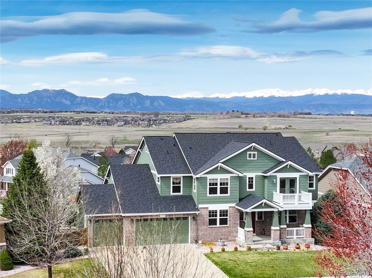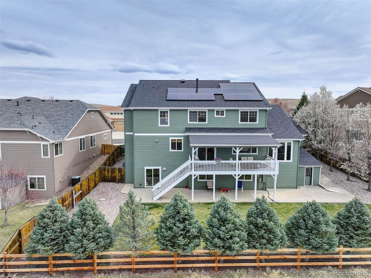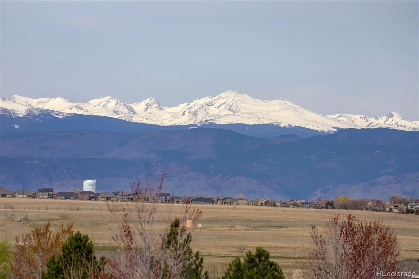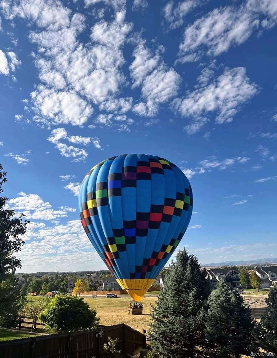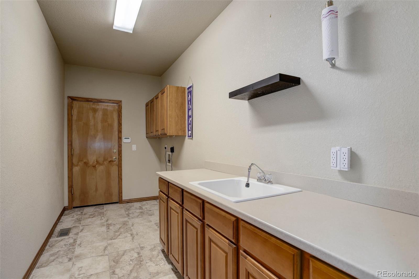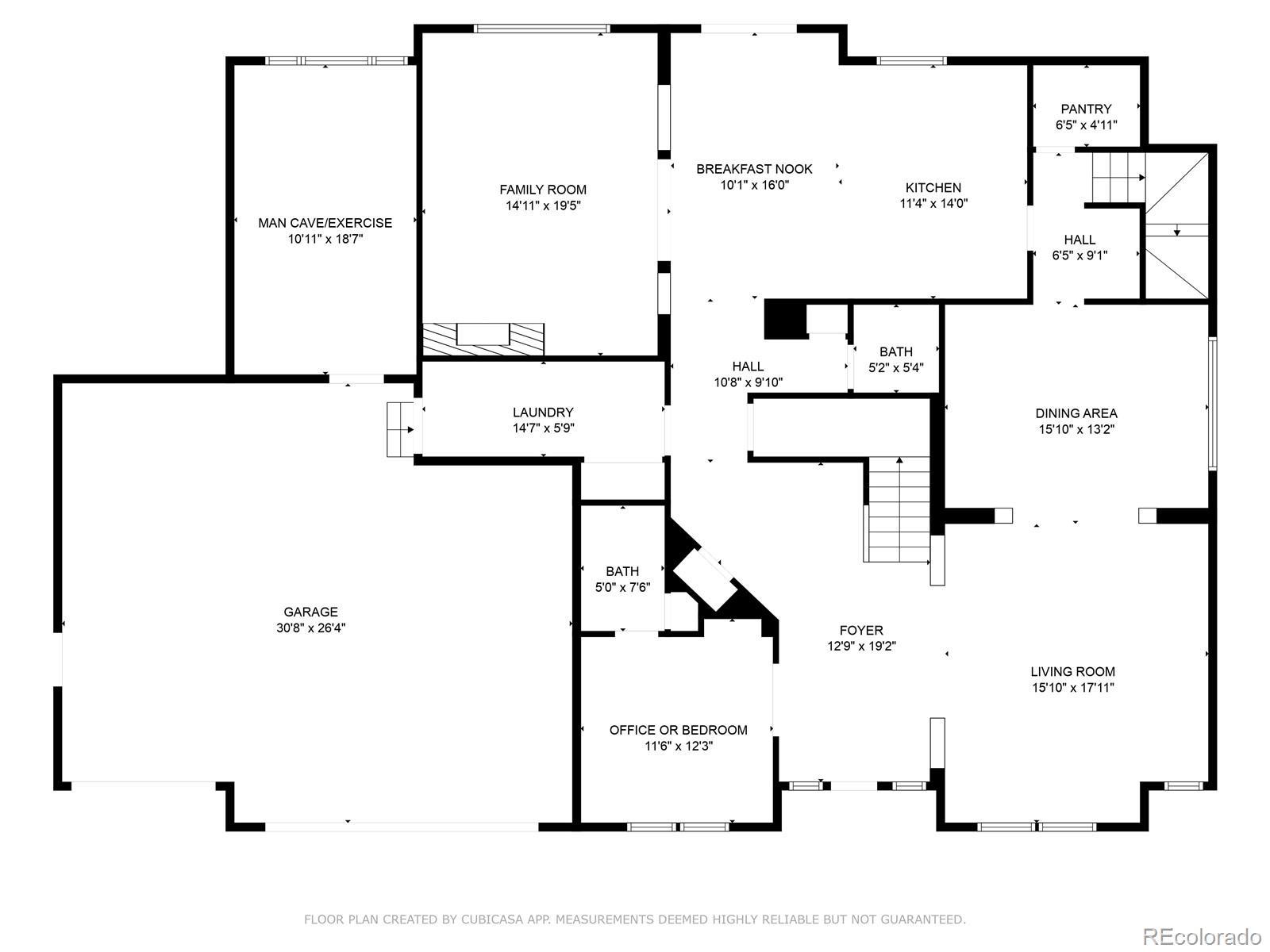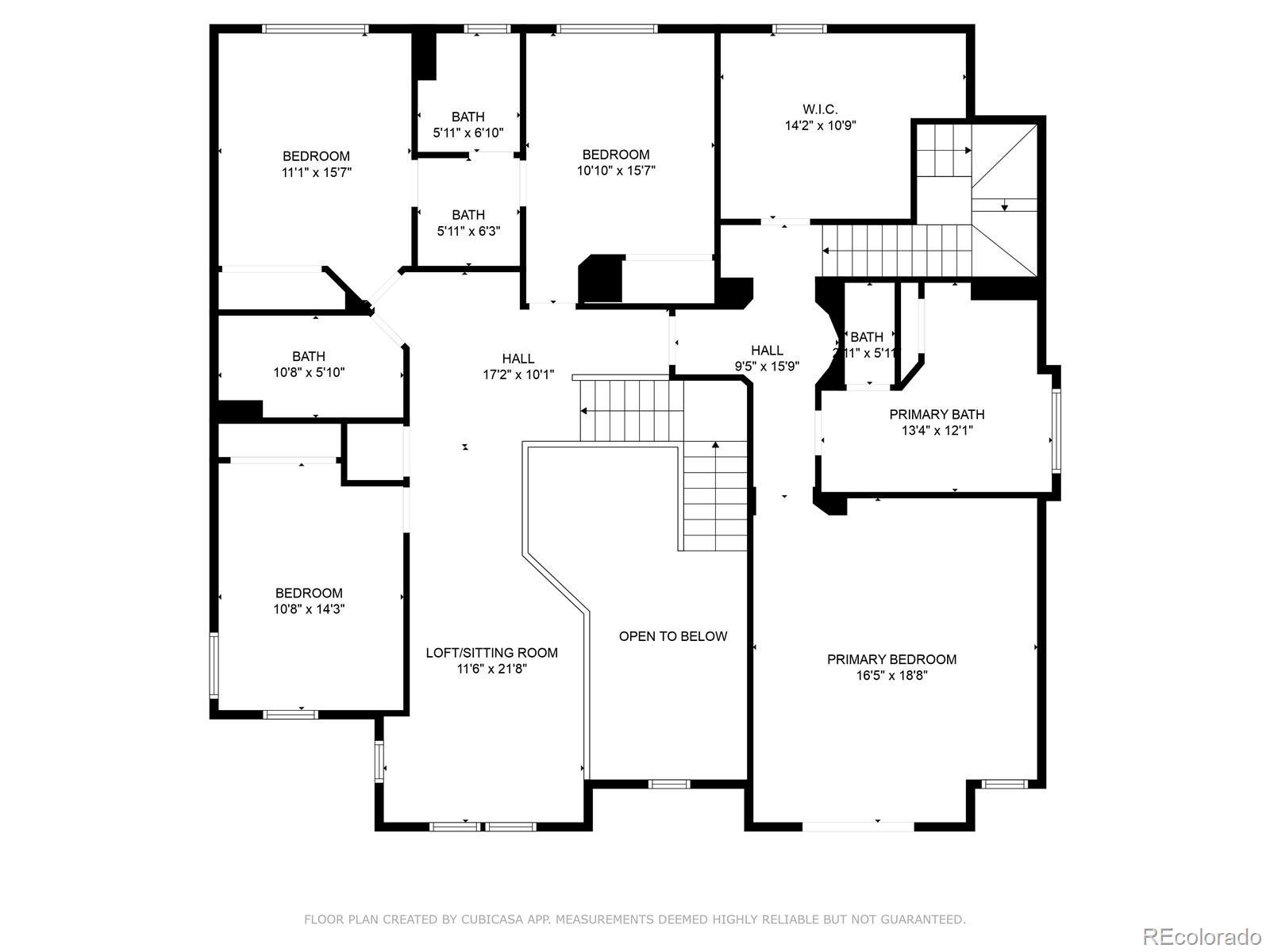Find us on...
Dashboard
- 5 Beds
- 5 Baths
- 3,902 Sqft
- .26 Acres
New Search X
1348 Lawson Avenue
Wake up to the sight of snow-capped peaks from your private sanctuary, and savor sunsets that paint the skies in hues of amber and violet, all visible from expansive windows and outdoor spaces. Whether you’re enjoying your morning coffee on the covered deck or hosting gatherings in the spacious living areas or simply taking in the view, this home is a celebration of tranquility and elegance. Set against a backdrop of unobstructed mountain views and bordered by open space, this home is a breathtaking fusion of comfort and style. Step inside to discover gleaming hardwoods that flow seamlessly through the main floor, setting the stage for an inviting and warm atmosphere. At its heart lies a stunning kitchen designed to delight with abundant cabinets, granite counters, double ovens, a spacious walk-in pantry, and a butler’s pantry. A versatile space awaits on the main floor with an office/bedroom featuring a private full bath, offering flexibility for work or accommodating guests with complete privacy. Retreat to the large primary suite, a sanctuary boasting a five-piece bath and a huge walk-in closet and a Juliet balcony that reflects thoughtful design and luxury. The home also features an unfinished walkout basement, providing endless potential for personalization and additional living space. Outside, the expansive and private yard becomes your personal oasis, complemented by a covered Trex deck that frames those “standing ovation” mountain views. With an owned solar system ensuring energy efficiency, a 4-car garage to satisfy every vehicle and project need, and a shed offering even more storage space, every element of this property speaks to superior living. Relax knowing there is a new roof, new exterior paint, new furnaces and AC units! Enjoy miles of trails and parks as well as the Colorado National Golf Club within the Vista Ridge Community. Embrace the ultimate blend of luxury and practicality—this home is a lifestyle awaiting your arrival.
Listing Office: Coldwell Banker Realty 14 
Essential Information
- MLS® #1695665
- Price$965,000
- Bedrooms5
- Bathrooms5.00
- Full Baths4
- Half Baths1
- Square Footage3,902
- Acres0.26
- Year Built2005
- TypeResidential
- Sub-TypeSingle Family Residence
- StyleTraditional
- StatusPending
Community Information
- Address1348 Lawson Avenue
- SubdivisionVista Pointe
- CityErie
- CountyWeld
- StateCO
- Zip Code80516
Amenities
- AmenitiesPark, Playground, Trail(s)
- Parking Spaces4
- # of Garages4
- ViewMeadow, Mountain(s)
Utilities
Electricity Connected, Natural Gas Connected
Parking
Finished Garage, Lighted, Tandem
Interior
- CoolingCentral Air
- FireplaceYes
- # of Fireplaces1
- FireplacesFamily Room, Gas
- StoriesTwo
Interior Features
Breakfast Bar, Built-in Features, Ceiling Fan(s), Eat-in Kitchen, Five Piece Bath, Granite Counters, High Speed Internet, Jack & Jill Bathroom, Kitchen Island, Pantry, Primary Suite, Smoke Free, Walk-In Closet(s)
Appliances
Convection Oven, Cooktop, Dishwasher, Disposal, Double Oven, Gas Water Heater, Range Hood
Heating
Active Solar, Forced Air, Natural Gas
Exterior
- RoofComposition
Exterior Features
Balcony, Gas Grill, Gas Valve, Rain Gutters
Lot Description
Irrigated, Landscaped, Level, Many Trees, Open Space, Secluded, Sprinklers In Front, Sprinklers In Rear
Windows
Window Coverings, Window Treatments
School Information
- DistrictSt. Vrain Valley RE-1J
- ElementarySoaring Heights
- MiddleSoaring Heights
- HighErie
Additional Information
- Date ListedApril 4th, 2025
Listing Details
 Coldwell Banker Realty 14
Coldwell Banker Realty 14
 Terms and Conditions: The content relating to real estate for sale in this Web site comes in part from the Internet Data eXchange ("IDX") program of METROLIST, INC., DBA RECOLORADO® Real estate listings held by brokers other than RE/MAX Professionals are marked with the IDX Logo. This information is being provided for the consumers personal, non-commercial use and may not be used for any other purpose. All information subject to change and should be independently verified.
Terms and Conditions: The content relating to real estate for sale in this Web site comes in part from the Internet Data eXchange ("IDX") program of METROLIST, INC., DBA RECOLORADO® Real estate listings held by brokers other than RE/MAX Professionals are marked with the IDX Logo. This information is being provided for the consumers personal, non-commercial use and may not be used for any other purpose. All information subject to change and should be independently verified.
Copyright 2025 METROLIST, INC., DBA RECOLORADO® -- All Rights Reserved 6455 S. Yosemite St., Suite 500 Greenwood Village, CO 80111 USA
Listing information last updated on December 15th, 2025 at 11:48am MST.

