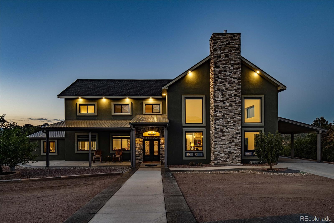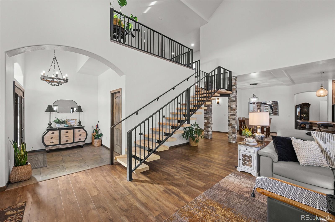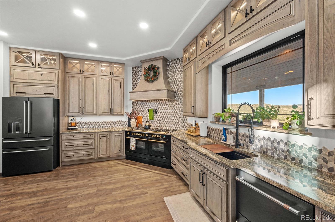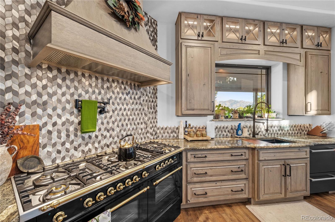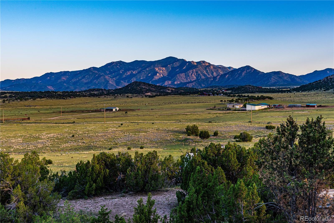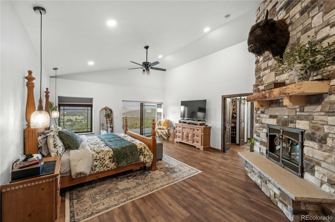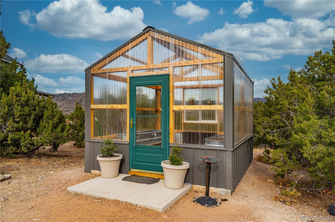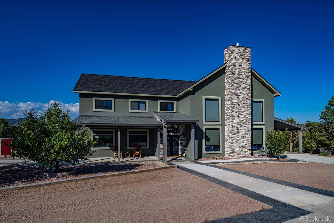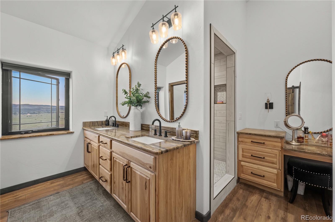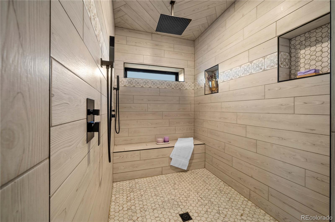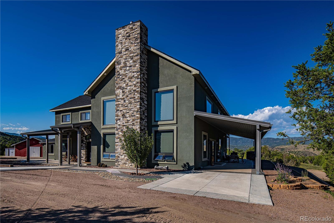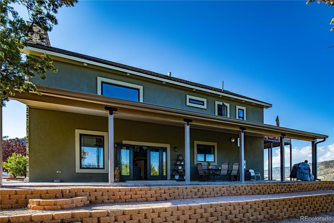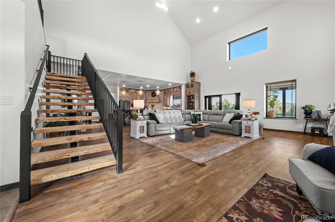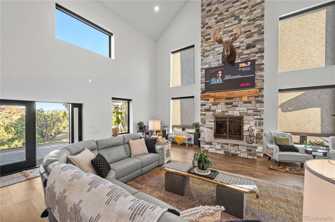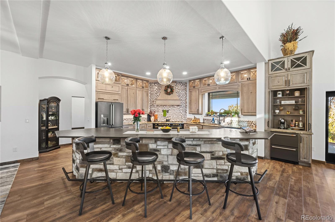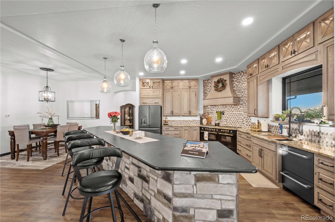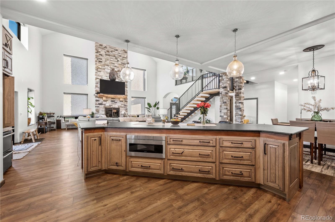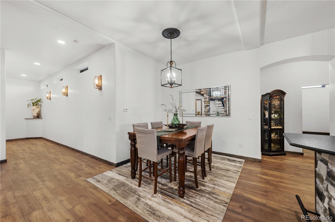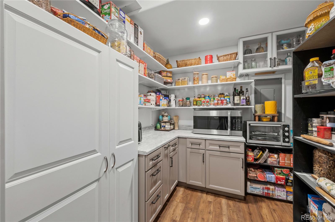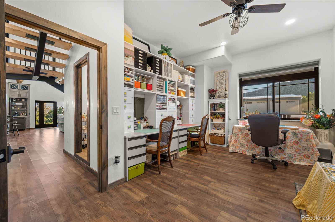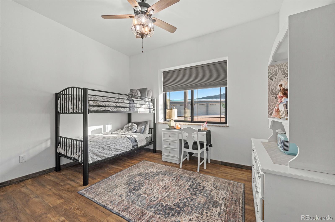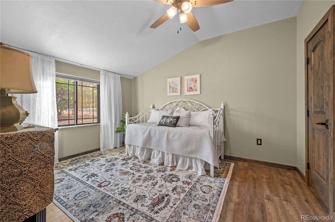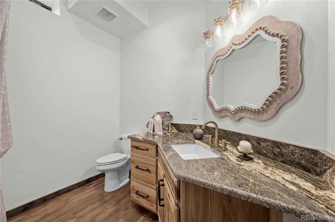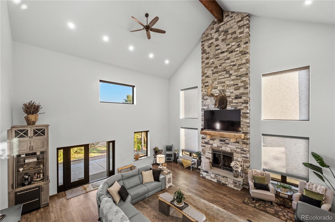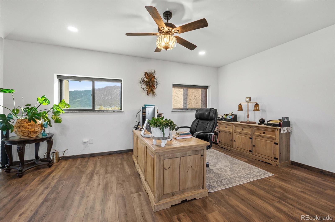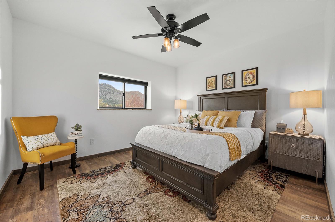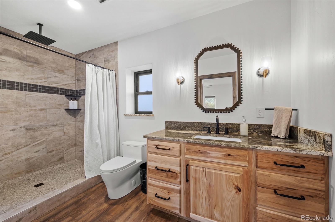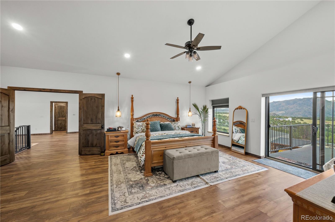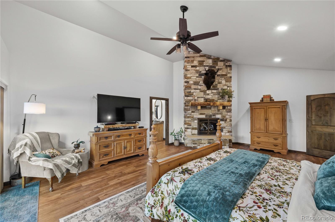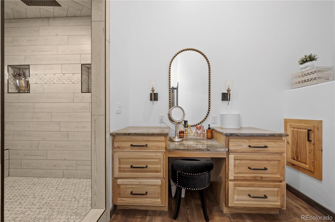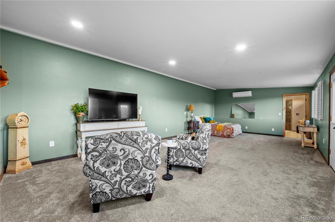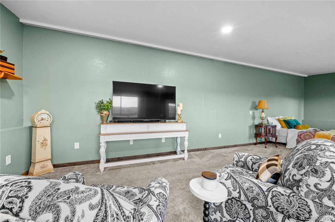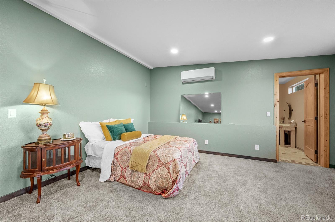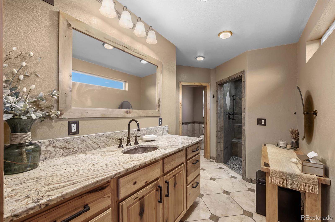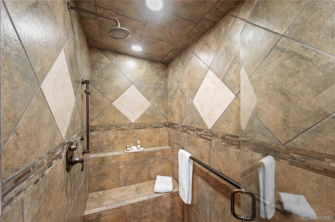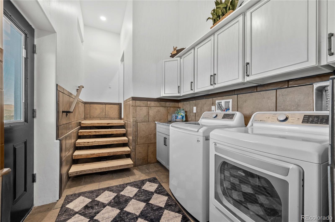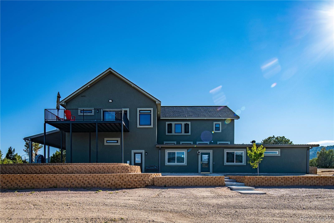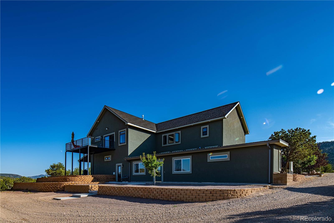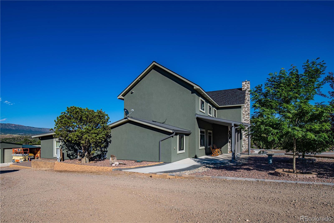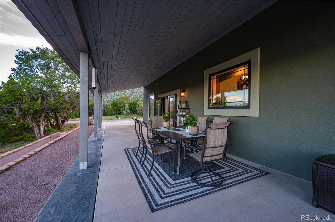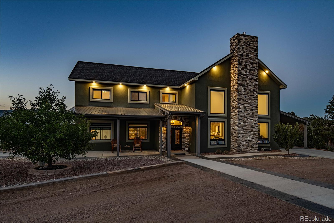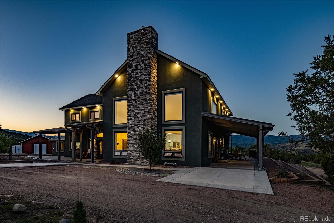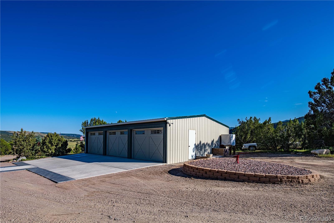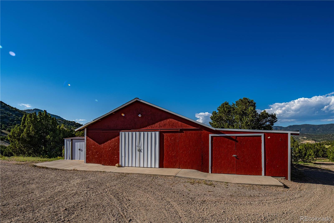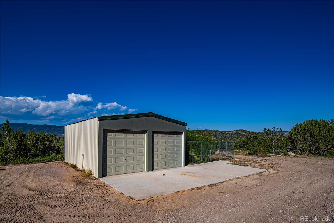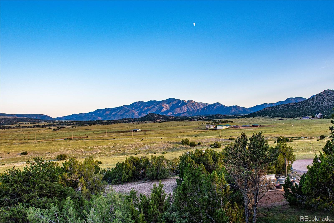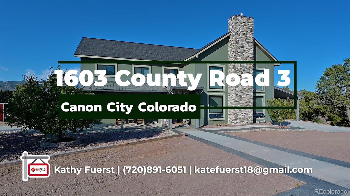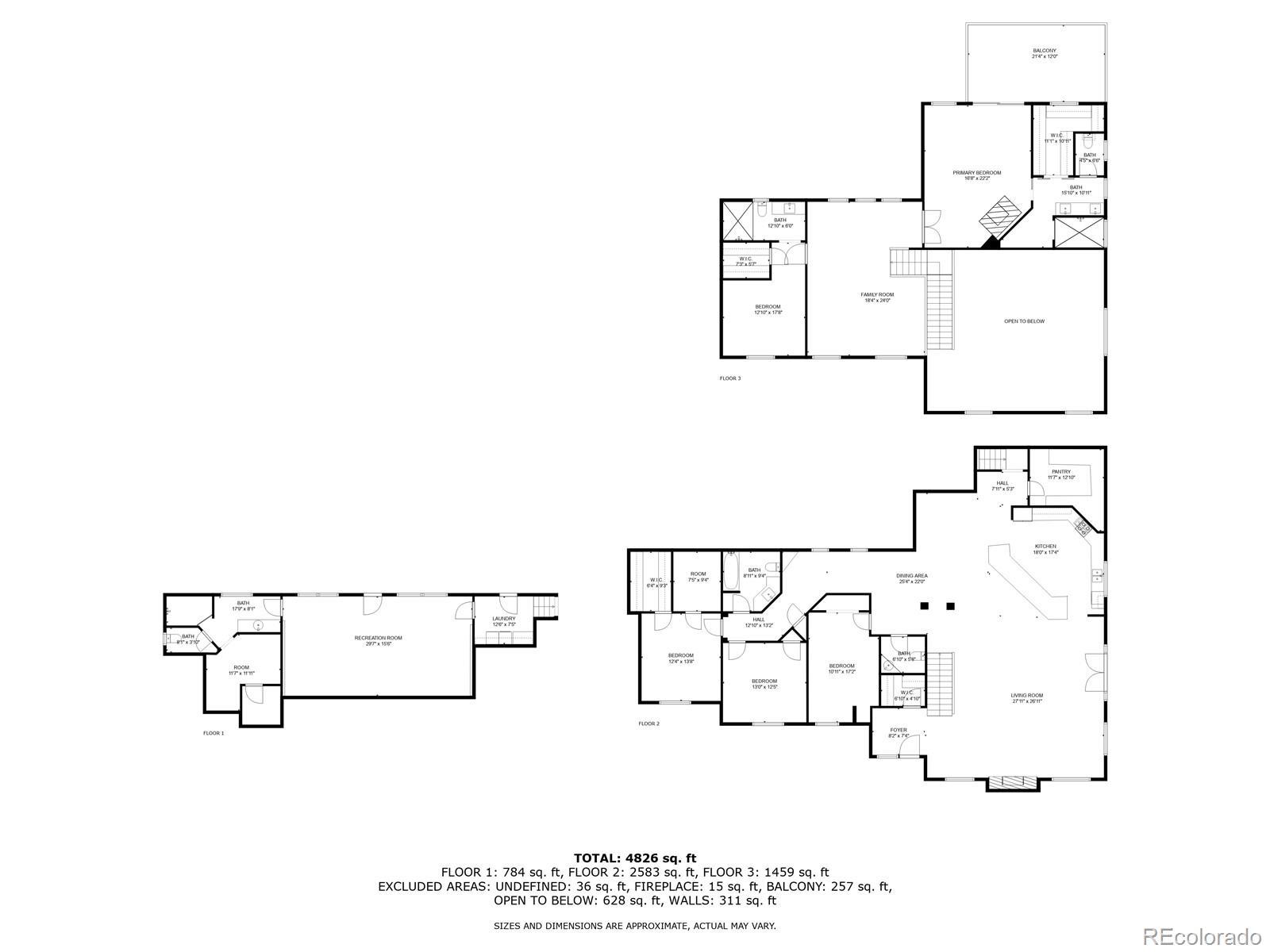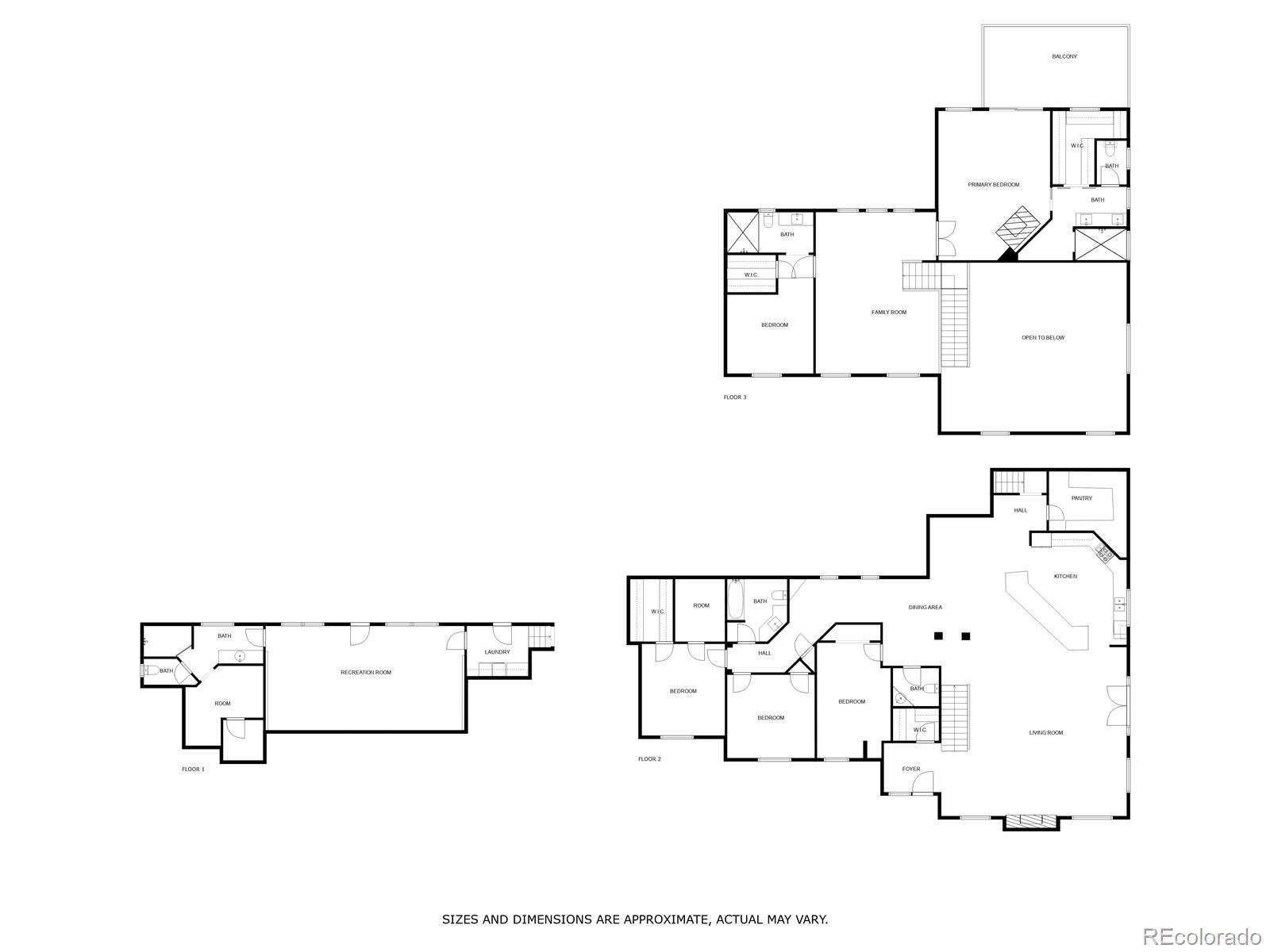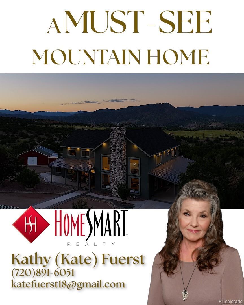Find us on...
Dashboard
- 6 Beds
- 5 Baths
- 5,104 Sqft
- 40 Acres
New Search X
1603 County Road 3
Dusty Ranch, is a luxurious 6-bedroom, 5-bathroom single-family home spanning 5,104 square feet on a sprawling 40-acre lot. This newly constructed custom home, built in 2023, offers a blend of refined craftsmanship and serene seclusion. Nestled near Canon City in the Rocky Mountain foothills, it provides breathtaking panoramic views of the Sangre de Cristo Mountains and direct access to 20,000+ acres BLM land, ideal for outdoor enthusiasts. A gated entry leads to the hilltop home, designed with state-of-the-art insulated concrete form construction for energy efficiency. The property boasts 40 acres of privacy, with proximity to the Arkansas River (2 miles away) for world-class fly fishing and rafting, and the Royal Gorge Bridge and Railroad nearby. The landscape is perfect for adventure, with abundant wildlife like elk and deer. The home features an open-concept living area with vaulted ceilings, a floor-to-ceiling stone gas fireplace, and expansive covered porches for seamless indoor-outdoor living. The gourmet kitchen includes an imported Hallman gas range oven, high-end stainless appliances, custom cabinetry, a stone island, and a beverage station with a drink cooler and coffee bar. The upper level offers a dedicated library or office, vaulted ceiling bedrooms, and cozy window nooks. The walkout level provides ample space for entertaining or guest privacy. The home is equipped with in-floor radiant heat, a high-end Culligan water softener and filtration system. It also has a split unit AC that cools the home if needed. A 3-car garage with additional RV parking and charming landscaping enhance functionality. The property is designed for year-round comfort and is pet-friendly. This estate, designed by a premier North American architect, combines modern luxury with the natural beauty of Southern Colorado, offering a lifestyle of tranquility and adventure. CHECK OUT THE NEWLY FINISHED GREENHOUSE
Listing Office: HomeSmart Realty 
Essential Information
- MLS® #1695847
- Price$1,499,000
- Bedrooms6
- Bathrooms5.00
- Full Baths1
- Half Baths1
- Square Footage5,104
- Acres40.00
- Year Built2023
- TypeResidential
- Sub-TypeSingle Family Residence
- StyleMountain Contemporary
- StatusActive
Community Information
- Address1603 County Road 3
- SubdivisionMeadowdale/Temple
- CityCanon City
- CountyFremont
- StateCO
- Zip Code81212
Amenities
- Parking Spaces6
- # of Garages6
- ViewMountain(s), Plains
Utilities
Cable Available, Electricity Connected, Internet Access (Wired), Propane
Parking
220 Volts, Circular Driveway, Concrete, Unpaved, Gravel, Exterior Access Door, Heated Garage, Insulated Garage, Oversized, Storage
Interior
- CoolingAir Conditioning-Room, Other
- FireplaceYes
- # of Fireplaces2
- StoriesTwo
Interior Features
Built-in Features, Ceiling Fan(s), Entrance Foyer, Granite Counters, High Ceilings, High Speed Internet, In-Law Floorplan, Kitchen Island, Open Floorplan, Pantry, Primary Suite, Smoke Free, Stone Counters, Vaulted Ceiling(s), Walk-In Closet(s)
Appliances
Bar Fridge, Cooktop, Dishwasher, Disposal, Double Oven, Freezer, Microwave, Refrigerator, Self Cleaning Oven
Heating
Forced Air, Propane, Radiant Floor
Fireplaces
Bedroom, Gas Log, Living Room
Exterior
- RoofComposition, Metal
- FoundationSlab
Exterior Features
Balcony, Dog Run, Lighting, Private Yard, Rain Gutters
Lot Description
Borders Public Land, Landscaped, Meadow, Mountainous, Open Space, Rock Outcropping, Secluded, Suitable For Grazing
Windows
Double Pane Windows, Window Coverings
School Information
- DistrictCanon City RE-1
- ElementaryHarrison
- MiddleHarrison
- HighCanon City
Additional Information
- Date ListedSeptember 5th, 2025
Listing Details
 HomeSmart Realty
HomeSmart Realty
 Terms and Conditions: The content relating to real estate for sale in this Web site comes in part from the Internet Data eXchange ("IDX") program of METROLIST, INC., DBA RECOLORADO® Real estate listings held by brokers other than RE/MAX Professionals are marked with the IDX Logo. This information is being provided for the consumers personal, non-commercial use and may not be used for any other purpose. All information subject to change and should be independently verified.
Terms and Conditions: The content relating to real estate for sale in this Web site comes in part from the Internet Data eXchange ("IDX") program of METROLIST, INC., DBA RECOLORADO® Real estate listings held by brokers other than RE/MAX Professionals are marked with the IDX Logo. This information is being provided for the consumers personal, non-commercial use and may not be used for any other purpose. All information subject to change and should be independently verified.
Copyright 2026 METROLIST, INC., DBA RECOLORADO® -- All Rights Reserved 6455 S. Yosemite St., Suite 500 Greenwood Village, CO 80111 USA
Listing information last updated on January 27th, 2026 at 3:04am MST.

