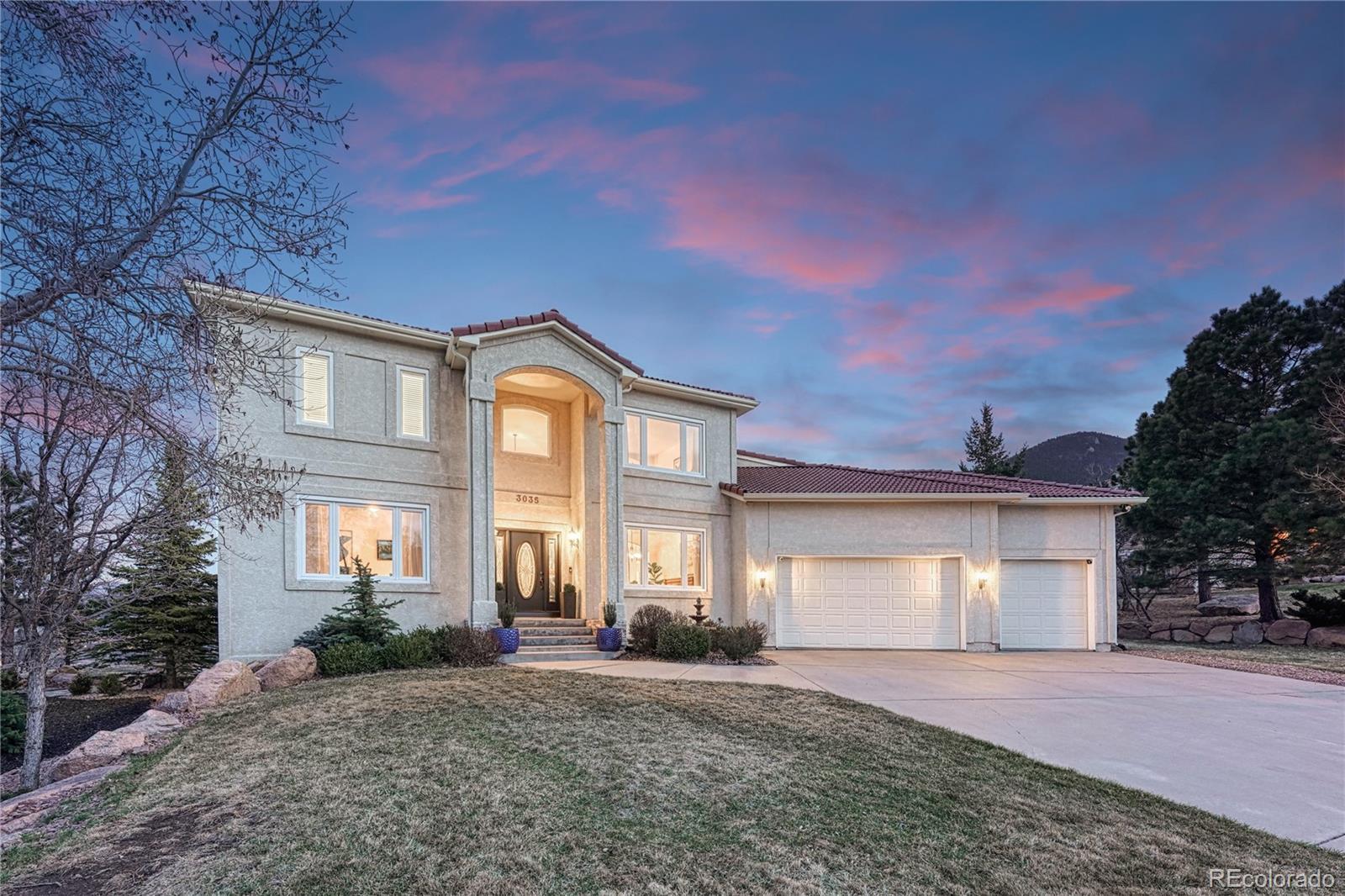Find us on...
Dashboard
- 5 Beds
- 5 Baths
- 5,604 Sqft
- .47 Acres
New Search X
3035 Blodgett Drive
Discover the epitome of luxury living in this spectacular 5,600 square foot estate, nestled in the coveted Talon Ridge neighborhood within the prestigious Peregrine community. Designed with an impeccable layout, this home boasts 6 spacious bedrooms and 5 bathrooms, offering unparalleled comfort and style. One of the standout features of this home is its two massive master suites—a rare luxury. The upper-level master suite spans the entire floor, providing a private sanctuary with stunning mountain and city views, while the main-level master suite offers direct access to the outdoor spaces, ensuring seamless indoor-outdoor living. Additionally, there are three more generously sized bedrooms and a music/office on the main level The open-concept design showcases a beautiful chef’s kitchen, complete with top-of-the-line appliances, custom cabinetry, and a spacious island, perfect for preparing gourmet meals or hosting friends and family. The adjacent family room features soaring ceilings and expansive windows that frame breathtaking views of the mountains and city, creating a light-filled, inviting space that blends luxury with comfort. The walkout basement is a true extension of the home, offering a large living area that’s ideal for entertaining or relaxation. The space is complemented by an additional large bedroom and bathroom, providing a private retreat for guests or family. A custom wine room for wine enthusiast is included. Step outside and indulge in the extraordinary outdoor living this home offers. A massive 20x30 composite deck provides ample space for entertaining and relaxation, while beautifully landscaped gardens, paver patios, and a hot tub overlooking unobstructed views create the perfect setting for enjoying Colorado’s natural beauty. This home truly exemplifies a rare combination of luxury, functionality, and privacy, with every detail crafted to elevate the living experience. Don’t miss the chance to make this one-of-a-kind property yours!
Listing Office: The Platinum Group 
Essential Information
- MLS® #1724425
- Price$1,395,000
- Bedrooms5
- Bathrooms5.00
- Full Baths2
- Half Baths1
- Square Footage5,604
- Acres0.47
- Year Built1994
- TypeResidential
- Sub-TypeSingle Family Residence
- StyleUrban Contemporary
- StatusActive
Community Information
- Address3035 Blodgett Drive
- SubdivisionTalon Ridge at Peregrine
- CityColorado Springs
- CountyEl Paso
- StateCO
- Zip Code80919
Amenities
- Parking Spaces3
- # of Garages3
- ViewCity, Mountain(s), Valley
Amenities
Playground, Tennis Court(s), Trail(s)
Utilities
Cable Available, Electricity Connected, Natural Gas Connected, Phone Available
Parking
220 Volts, Concrete, Exterior Access Door, Finished, Oversized
Interior
- HeatingForced Air, Natural Gas
- CoolingCentral Air
- FireplaceYes
- # of Fireplaces3
- StoriesTwo
Interior Features
Breakfast Nook, Built-in Features, Ceiling Fan(s), Entrance Foyer, Five Piece Bath, Granite Counters, High Ceilings, High Speed Internet, In-Law Floor Plan, Kitchen Island, Open Floorplan, Pantry, Primary Suite, Smart Thermostat, Smoke Free, Sound System, Hot Tub, Vaulted Ceiling(s), Walk-In Closet(s)
Appliances
Dishwasher, Disposal, Double Oven, Dryer, Humidifier, Microwave, Oven, Range, Refrigerator, Washer
Fireplaces
Bedroom, Gas, Living Room, Primary Bedroom
Exterior
- RoofConcrete
Exterior Features
Balcony, Fire Pit, Garden, Lighting, Private Yard, Spa/Hot Tub, Water Feature
Lot Description
Irrigated, Landscaped, Mountainous, Open Space, Sprinklers In Front, Sprinklers In Rear
Windows
Double Pane Windows, Skylight(s), Window Coverings
School Information
- DistrictAcademy 20
- ElementaryWoodmen-Roberts
- MiddleEagleview
- HighAir Academy
Additional Information
- Date ListedApril 11th, 2025
- ZoningPUD HS
Listing Details
 The Platinum Group
The Platinum Group- Office Contact719-351-9663
 Terms and Conditions: The content relating to real estate for sale in this Web site comes in part from the Internet Data eXchange ("IDX") program of METROLIST, INC., DBA RECOLORADO® Real estate listings held by brokers other than RE/MAX Professionals are marked with the IDX Logo. This information is being provided for the consumers personal, non-commercial use and may not be used for any other purpose. All information subject to change and should be independently verified.
Terms and Conditions: The content relating to real estate for sale in this Web site comes in part from the Internet Data eXchange ("IDX") program of METROLIST, INC., DBA RECOLORADO® Real estate listings held by brokers other than RE/MAX Professionals are marked with the IDX Logo. This information is being provided for the consumers personal, non-commercial use and may not be used for any other purpose. All information subject to change and should be independently verified.
Copyright 2025 METROLIST, INC., DBA RECOLORADO® -- All Rights Reserved 6455 S. Yosemite St., Suite 500 Greenwood Village, CO 80111 USA
Listing information last updated on May 3rd, 2025 at 3:18am MDT.

















































