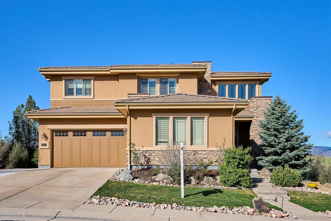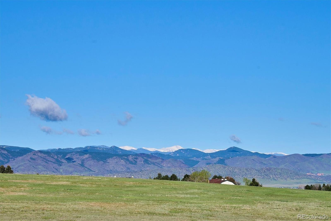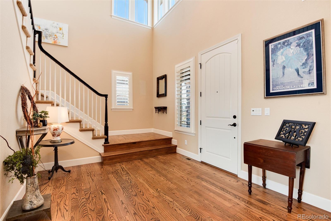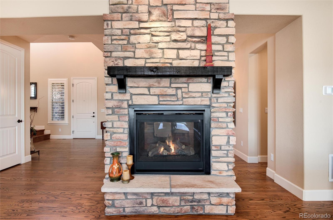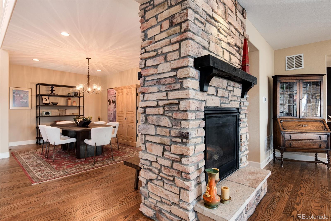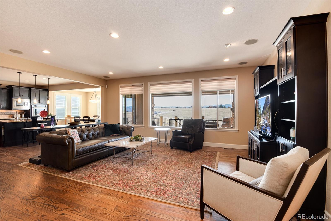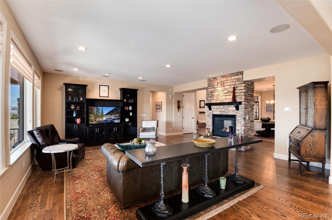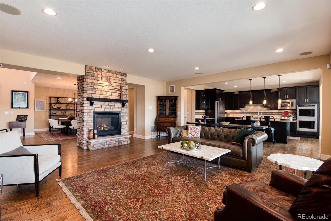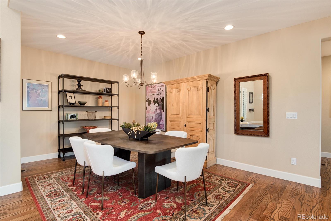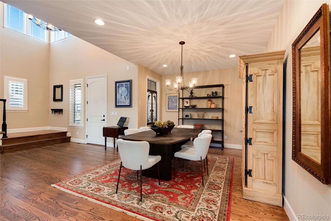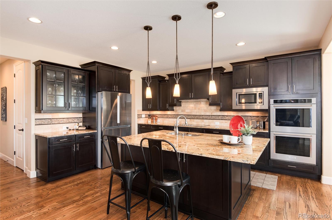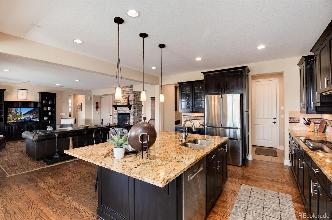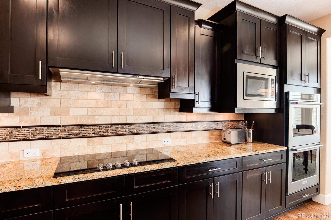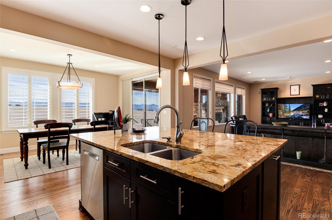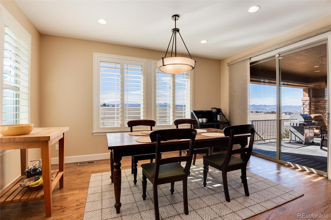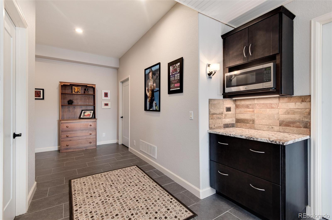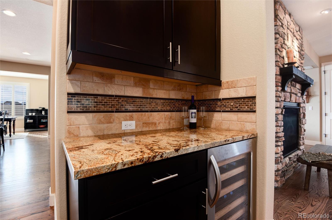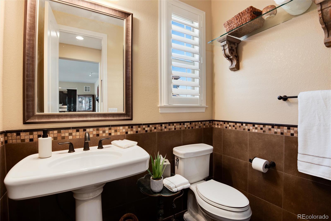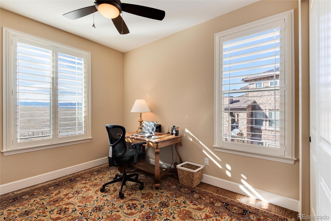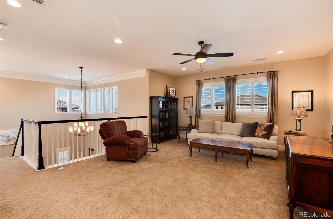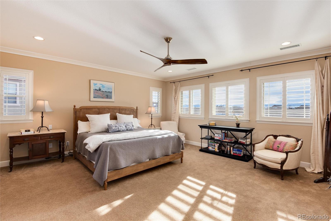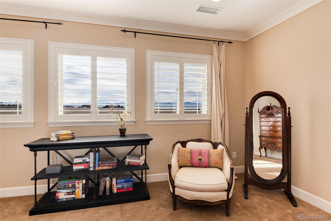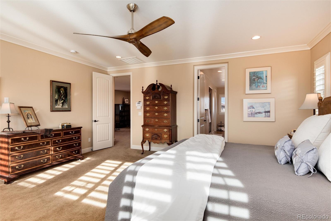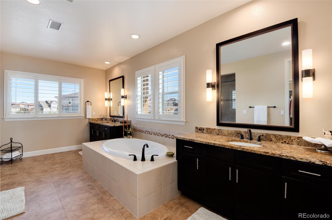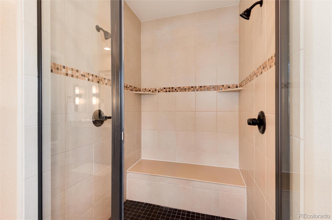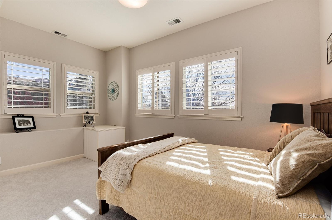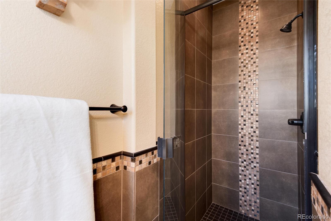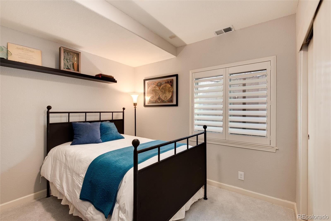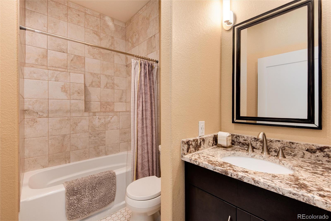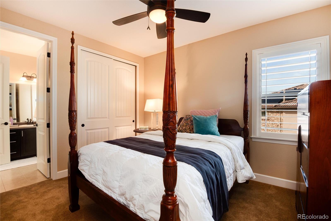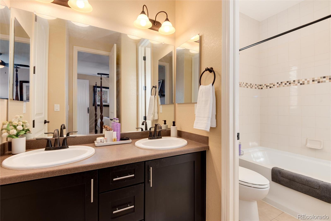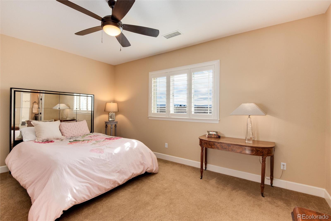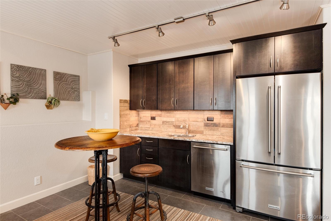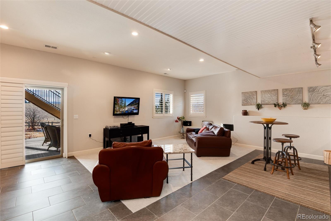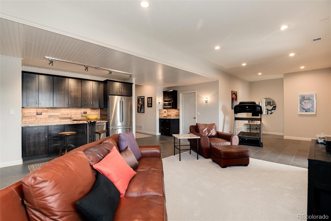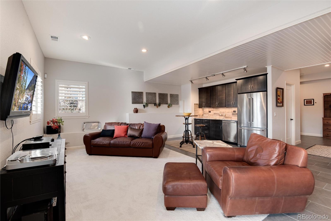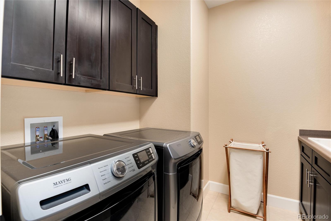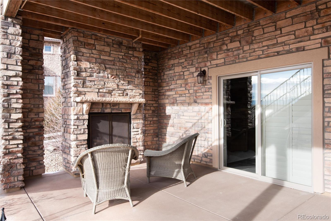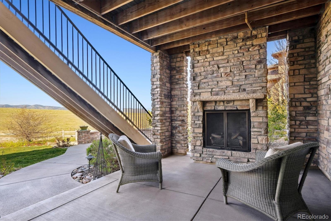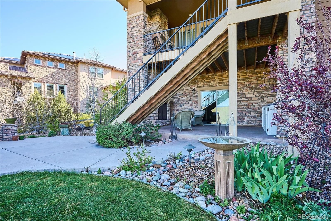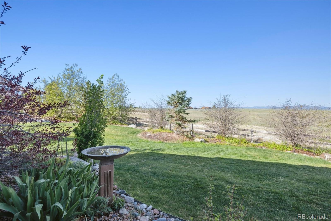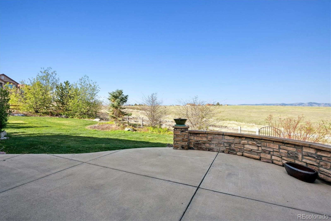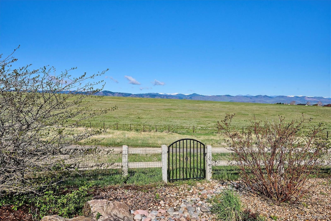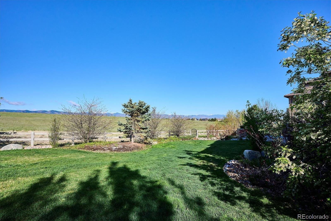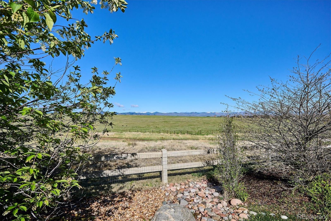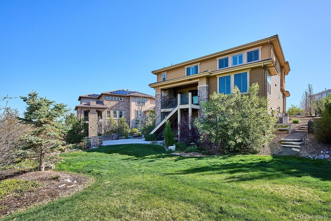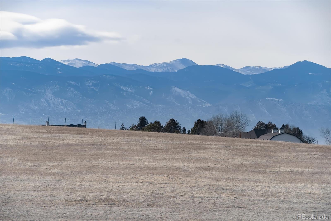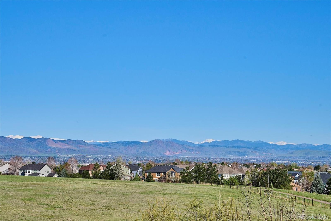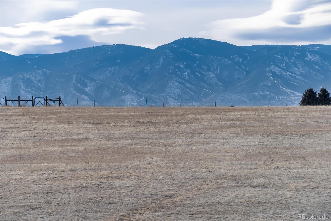Find us on...
Dashboard
- 6 Beds
- 4 Baths
- 4,763 Sqft
- .3 Acres
New Search X
10751 Manorstone Drive
Don’t miss your chance to own this extraordinary 6-bedroom, 4-bathroom Shea home in Highlands Ranch’s prestigious BackCountry community. Perfectly perched on a premier lot backing to sweeping open space, this home showcases awe-inspiring, unobstructed mountain views that embody Colorado living at its best. Enjoy world-class amenities including the Sundial House, pool, fitness center, exclusive events, and miles of private trails just steps away. This thoughtfully designed home balances luxury with comfort and functionality. A grand two-story foyer welcomes you with gleaming hardwood floors and leads into a sunlit Great Room featuring a dual-sided fireplace and elegant formal dining. The chef’s kitchen is equipped with stainless steel appliances, a granite island with seating, walk-in pantry, and a stylish butler’s pantry with beverage fridge. A main-level bedroom or home office sits next to a ¾ bath, offering flexibility for guests or work-from-home needs. Upstairs, the luxurious primary suite impresses with expansive views and a spa-style bath with dual vanities, soaking tub, and walk-in glass shower. Two additional bedrooms share a full bath, while the loft with closet easily converts to a 4th upper bedroom. The finished walk-out basement adds two conforming bedrooms, a full bath, and a generous family room with full wet bar—complete with dishwasher, fridge, and microwave—perfect for entertaining. Step outside to enjoy a covered deck with gas fireplace, electric shades, and built-in gas line, or relax on the lower patio with fireplace overlooking the flat, fenced backyard. Located near top-rated schools, scenic parks, four Highlands Ranch rec centers, and convenient access to Denver, DTC, hospitals, shopping, and dining—this exceptional home delivers both lifestyle and value. The sellers are ready to make a move and are inviting serious buyers to submit their best offer—don’t wait to tour this incredible home and secure an exceptional deal in BackCountry.
Listing Office: RE/MAX Professionals 
Essential Information
- MLS® #1728077
- Price$1,550,000
- Bedrooms6
- Bathrooms4.00
- Full Baths3
- Square Footage4,763
- Acres0.30
- Year Built2013
- TypeResidential
- Sub-TypeSingle Family Residence
- StatusPending
Community Information
- Address10751 Manorstone Drive
- SubdivisionBackCountry
- CityHighlands Ranch
- CountyDouglas
- StateCO
- Zip Code80126
Amenities
- Parking Spaces3
- ParkingConcrete, Lighted, Storage
- # of Garages3
- ViewMountain(s)
Amenities
Clubhouse, Fitness Center, Gated, Park, Playground, Pool, Sauna, Spa/Hot Tub, Tennis Court(s), Trail(s)
Utilities
Cable Available, Electricity Connected, Internet Access (Wired), Natural Gas Connected, Phone Available
Interior
- HeatingForced Air, Natural Gas
- CoolingCentral Air
- FireplaceYes
- # of Fireplaces3
- StoriesTwo
Interior Features
Breakfast Bar, Built-in Features, Ceiling Fan(s), Eat-in Kitchen, Entrance Foyer, Five Piece Bath, Granite Counters, High Ceilings, High Speed Internet, Jack & Jill Bathroom, Kitchen Island, Open Floorplan, Pantry, Primary Suite, Smoke Free, Walk-In Closet(s), Wet Bar
Appliances
Bar Fridge, Convection Oven, Cooktop, Dishwasher, Disposal, Double Oven, Microwave, Refrigerator, Self Cleaning Oven
Fireplaces
Dining Room, Gas, Great Room, Outside
Exterior
- RoofConcrete
Exterior Features
Gas Valve, Private Yard, Rain Gutters
Lot Description
Greenbelt, Landscaped, Master Planned, Open Space, Sprinklers In Front, Sprinklers In Rear
Windows
Double Pane Windows, Window Coverings
School Information
- DistrictDouglas RE-1
- ElementaryStone Mountain
- MiddleRanch View
- HighThunderridge
Additional Information
- Date ListedFebruary 19th, 2025
Listing Details
 RE/MAX Professionals
RE/MAX Professionals
 Terms and Conditions: The content relating to real estate for sale in this Web site comes in part from the Internet Data eXchange ("IDX") program of METROLIST, INC., DBA RECOLORADO® Real estate listings held by brokers other than RE/MAX Professionals are marked with the IDX Logo. This information is being provided for the consumers personal, non-commercial use and may not be used for any other purpose. All information subject to change and should be independently verified.
Terms and Conditions: The content relating to real estate for sale in this Web site comes in part from the Internet Data eXchange ("IDX") program of METROLIST, INC., DBA RECOLORADO® Real estate listings held by brokers other than RE/MAX Professionals are marked with the IDX Logo. This information is being provided for the consumers personal, non-commercial use and may not be used for any other purpose. All information subject to change and should be independently verified.
Copyright 2025 METROLIST, INC., DBA RECOLORADO® -- All Rights Reserved 6455 S. Yosemite St., Suite 500 Greenwood Village, CO 80111 USA
Listing information last updated on June 15th, 2025 at 12:33pm MDT.

