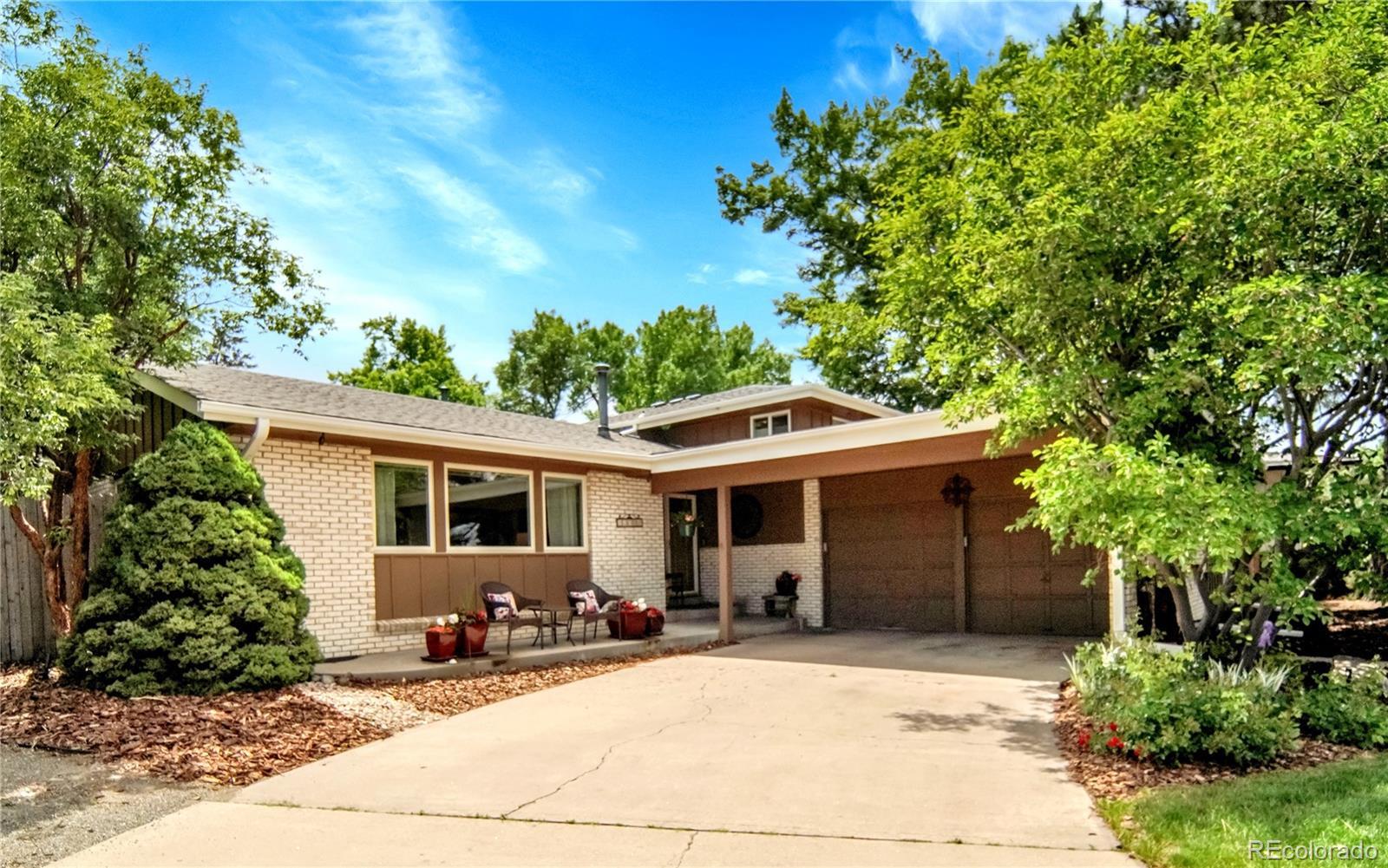Find us on...
Dashboard
- 4 Beds
- 3 Baths
- 2,811 Sqft
- .23 Acres
New Search X
11496 E Wesley Avenue
Welcome to this beautifully updated and meticulously maintained home. From the moment you enter, you'll notice the quality - the rich hardwood floors, on-trend lighting, and spacious kitchen with granite counters & custom cabinetry. The backyard is absolute perfection with a sprawling custom patio, shade trees and flower beds - ideal for year-round grilling and relaxing with friends. Back inside, the main floor offers a living room with vaulted ceilings, a dining room, and a breakfast nook. The large family room is open to the main floor; its gas fireplace and custom cabinetry invite gathering. The garden level includes a spacious bedroom & bathroom and a convenient laundry room. Upstairs you'll find three generously sized bedrooms, including a luxurious primary suite featuring a gorgeous updated bathroom with custom double vanity, walk-in shower, paired closets and stylish finishes. The basement offers a very large game room or movie-night room, complete with microwave & fridge in the adjacent bonus room. The basement also offers a private home office or non-conforming bedroom. You'll notice all the extras: Upgraded Pella windows and patio door, Newer 2022 HVAC system, low voltage exterior & landscape lighting, backyard shed. The kitchen, laundry and basement appliances are all included. Attached two-car garage. This home exudes pride of ownership and is so incredibly comfortable. Don’t miss your chance to make it yours — schedule a showing today!
Listing Office: Kathie Shandro 
Essential Information
- MLS® #1729277
- Price$655,900
- Bedrooms4
- Bathrooms3.00
- Full Baths1
- Square Footage2,811
- Acres0.23
- Year Built1971
- TypeResidential
- Sub-TypeSingle Family Residence
- StyleTraditional
- StatusActive
Community Information
- Address11496 E Wesley Avenue
- SubdivisionEastridge
- CityAurora
- CountyArapahoe
- StateCO
- Zip Code80014
Amenities
- Parking Spaces2
- ParkingConcrete
- # of Garages2
Utilities
Electricity Connected, Natural Gas Connected
Interior
- HeatingForced Air
- CoolingCentral Air
- FireplaceYes
- # of Fireplaces1
- FireplacesFamily Room, Gas
- StoriesTri-Level
Interior Features
Breakfast Bar, Built-in Features, Ceiling Fan(s), Entrance Foyer, High Ceilings, Open Floorplan, Pantry, Primary Suite, Smoke Free, Vaulted Ceiling(s), Walk-In Closet(s)
Appliances
Dishwasher, Disposal, Dryer, Freezer, Gas Water Heater, Microwave, Refrigerator, Self Cleaning Oven, Washer
Exterior
- RoofComposition
- FoundationConcrete Perimeter
Exterior Features
Garden, Lighting, Private Yard
Lot Description
Level, Many Trees, Sprinklers In Front, Sprinklers In Rear
Windows
Double Pane Windows, Window Coverings
School Information
- DistrictCherry Creek 5
- ElementaryEastridge
- MiddlePrairie
- HighOverland
Additional Information
- Date ListedJune 13th, 2025
Listing Details
 Kathie Shandro
Kathie Shandro
 Terms and Conditions: The content relating to real estate for sale in this Web site comes in part from the Internet Data eXchange ("IDX") program of METROLIST, INC., DBA RECOLORADO® Real estate listings held by brokers other than RE/MAX Professionals are marked with the IDX Logo. This information is being provided for the consumers personal, non-commercial use and may not be used for any other purpose. All information subject to change and should be independently verified.
Terms and Conditions: The content relating to real estate for sale in this Web site comes in part from the Internet Data eXchange ("IDX") program of METROLIST, INC., DBA RECOLORADO® Real estate listings held by brokers other than RE/MAX Professionals are marked with the IDX Logo. This information is being provided for the consumers personal, non-commercial use and may not be used for any other purpose. All information subject to change and should be independently verified.
Copyright 2025 METROLIST, INC., DBA RECOLORADO® -- All Rights Reserved 6455 S. Yosemite St., Suite 500 Greenwood Village, CO 80111 USA
Listing information last updated on June 14th, 2025 at 8:48am MDT.








































