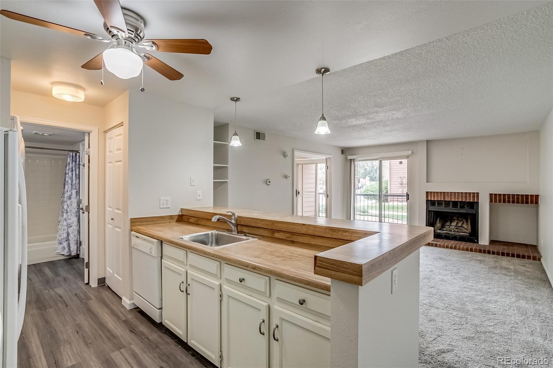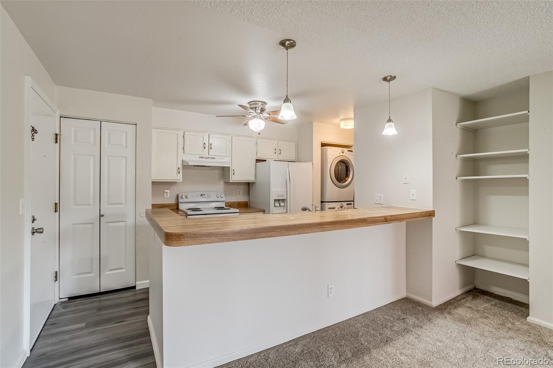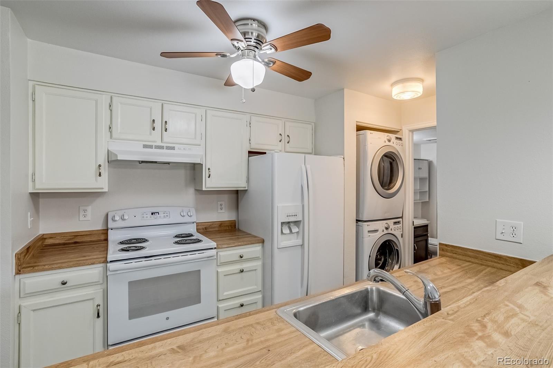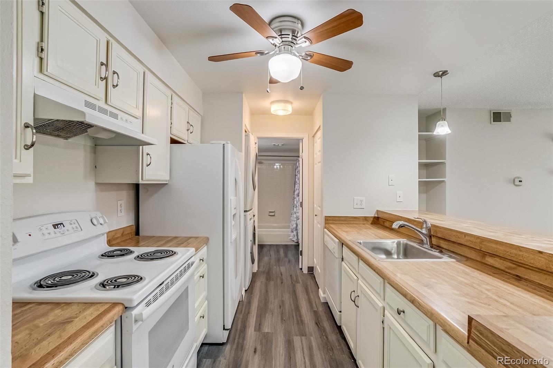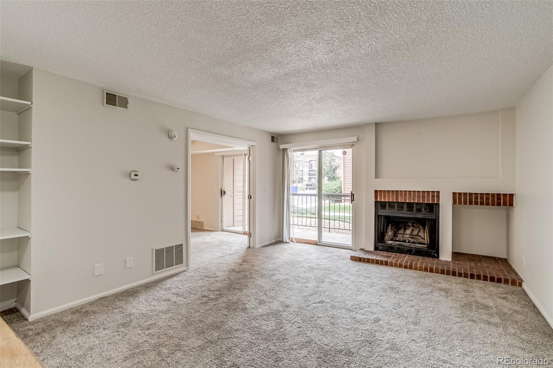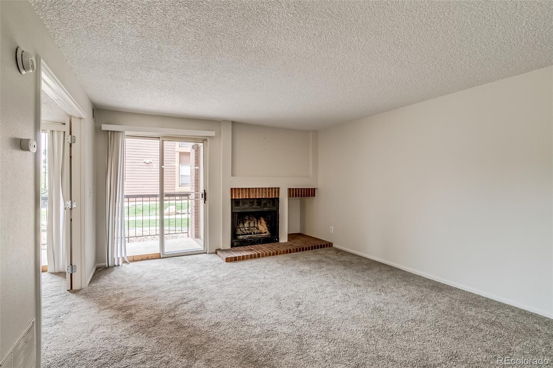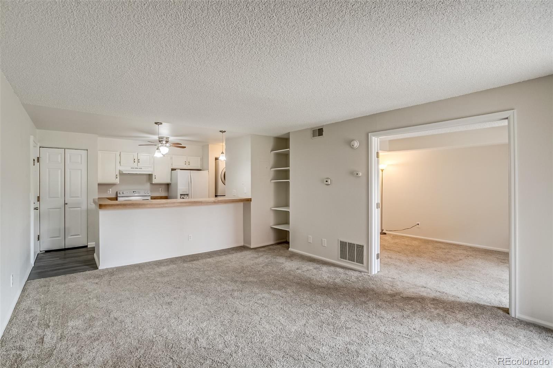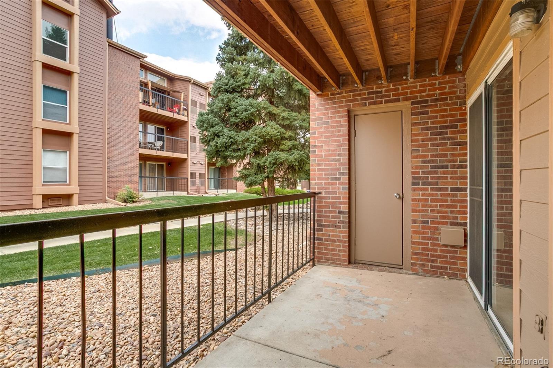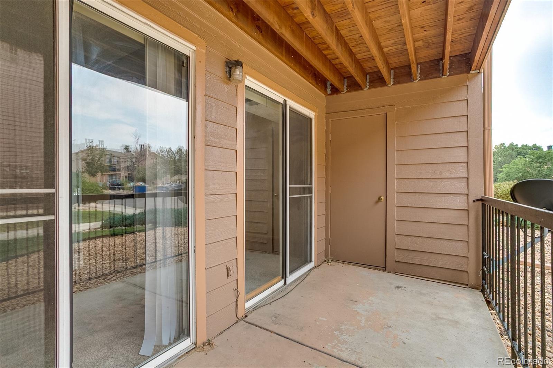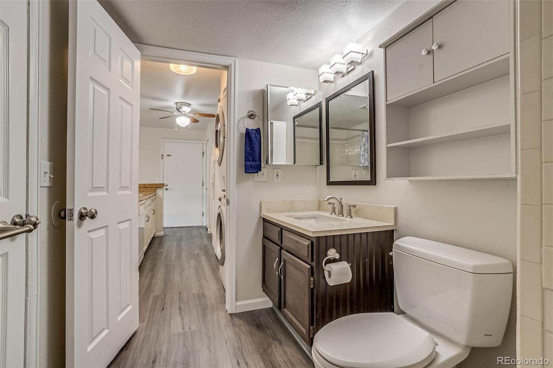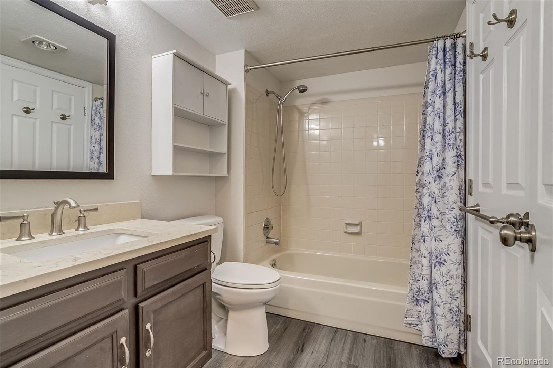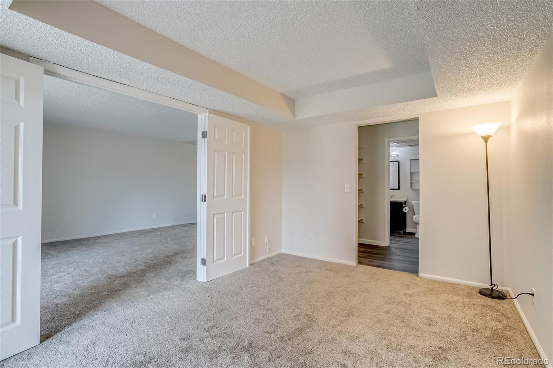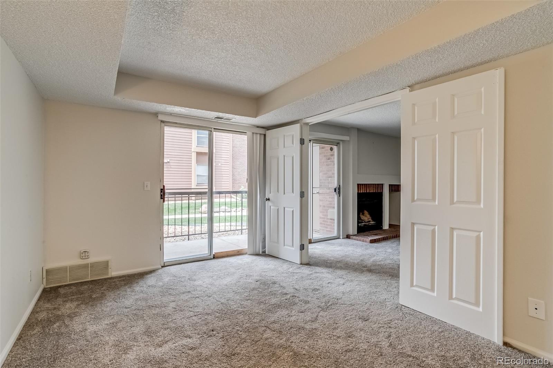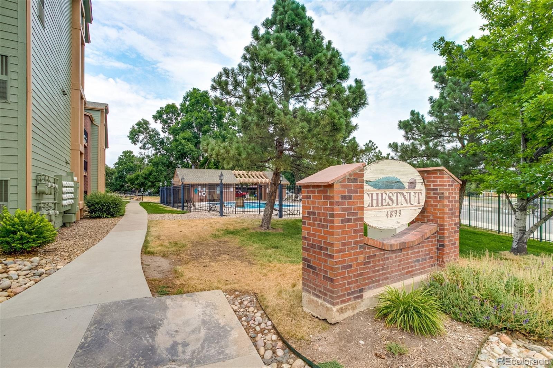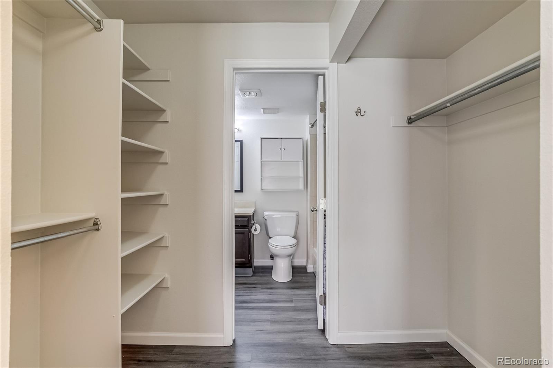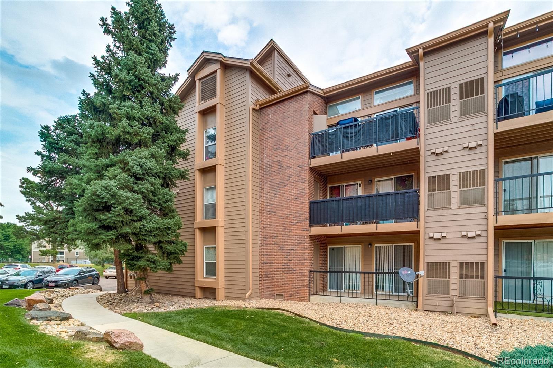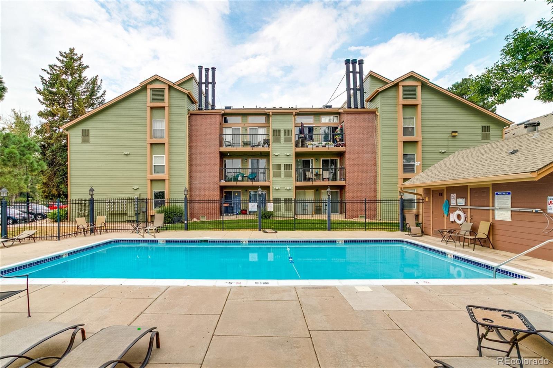Find us on...
Dashboard
- $220k Price
- 1 Bed
- 1 Bath
- 618 Sqft
New Search X
4899 S Dudley Street 2b
Contract failed due to the Buyer's lender. No fault of Seller. Clean inspection. Nicely updated one bedroom condo - new paint in warm neutral color, new carpet and new laminate flooring in the kitchen and full bath. New gas stove being installed to create warmth and ambiance on those frosty winter nights or chilly mornings. The kitchen has white cabinets and white appliances and is totally open concept. An in-unit washer and dryer provides convenience and ease of use. The open den/dining area has built-in shelving, storage for artwork or a tv. Private patio has a storage locker for your extra gear. Spacious bedroom with a coffered ceiling and sliders provided great light and a super nice walk-in closet. The full bath has good storage and is conveniently located so guests can access the facilities from the kitchen not your bedroom. Unit has been tended to with care - the owners are providing a well functioning home with many newer and updated features. The location of Chestnut Condo's could not be better for shopping, quick bites out or settling into a nice meal with friends. Trails, grocery stores, all kinds of shopping and commuter friendly public transportation is close by. Financing limitations requires a down-payment of 10% of the purchase price. Call listing agent with questions.
Listing Office: Your Castle Real Estate Inc 
Essential Information
- MLS® #1731060
- Price$220,000
- Bedrooms1
- Bathrooms1.00
- Full Baths1
- Square Footage618
- Acres0.00
- Year Built1983
- TypeResidential
- Sub-TypeCondominium
- StatusActive
Community Information
- Address4899 S Dudley Street 2b
- SubdivisionChestnut Condos
- CityLittleton
- CountyDenver
- StateCO
- Zip Code80123
Amenities
- AmenitiesParking, Pool
- Parking Spaces2
- Has PoolYes
- PoolOutdoor Pool
Utilities
Cable Available, Electricity Connected, Natural Gas Connected
Interior
- HeatingForced Air, Natural Gas
- CoolingCentral Air
- FireplaceYes
- # of Fireplaces1
- FireplacesGas, Living Room
- StoriesOne
Interior Features
Built-in Features, Ceiling Fan(s), Laminate Counters, No Stairs, Open Floorplan, Pantry, Smoke Free
Appliances
Dishwasher, Disposal, Dryer, Gas Water Heater, Oven, Range, Range Hood, Refrigerator, Self Cleaning Oven, Washer
Exterior
- Exterior FeaturesBalcony, Tennis Court(s)
- RoofComposition
Windows
Double Pane Windows, Window Coverings
School Information
- DistrictDenver 1
- ElementaryGrant Ranch E-8
- MiddleGrant Ranch E-8
- HighJohn F. Kennedy
Additional Information
- Date ListedJuly 21st, 2025
- ZoningR-2-A
Listing Details
 Your Castle Real Estate Inc
Your Castle Real Estate Inc
 Terms and Conditions: The content relating to real estate for sale in this Web site comes in part from the Internet Data eXchange ("IDX") program of METROLIST, INC., DBA RECOLORADO® Real estate listings held by brokers other than RE/MAX Professionals are marked with the IDX Logo. This information is being provided for the consumers personal, non-commercial use and may not be used for any other purpose. All information subject to change and should be independently verified.
Terms and Conditions: The content relating to real estate for sale in this Web site comes in part from the Internet Data eXchange ("IDX") program of METROLIST, INC., DBA RECOLORADO® Real estate listings held by brokers other than RE/MAX Professionals are marked with the IDX Logo. This information is being provided for the consumers personal, non-commercial use and may not be used for any other purpose. All information subject to change and should be independently verified.
Copyright 2025 METROLIST, INC., DBA RECOLORADO® -- All Rights Reserved 6455 S. Yosemite St., Suite 500 Greenwood Village, CO 80111 USA
Listing information last updated on December 13th, 2025 at 7:33am MST.

