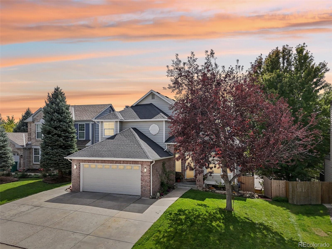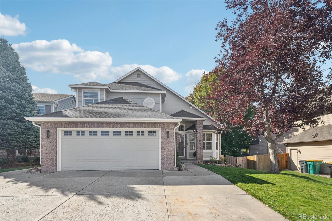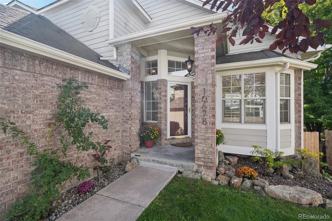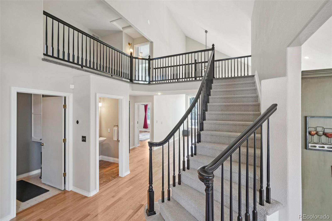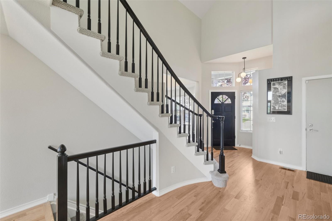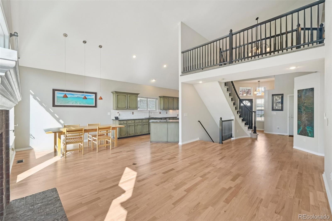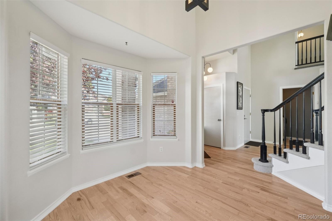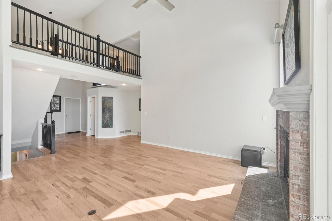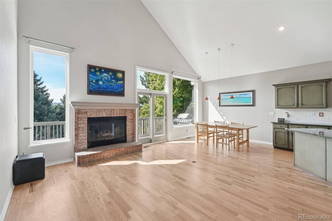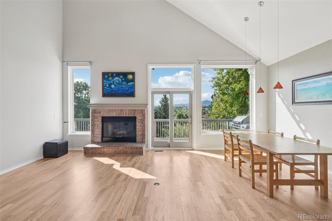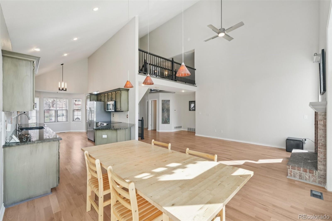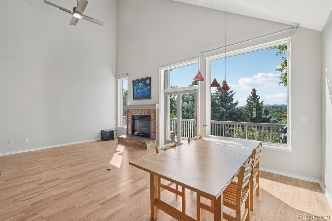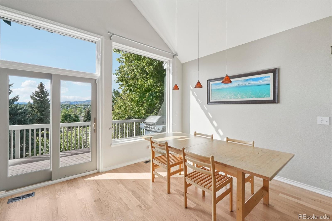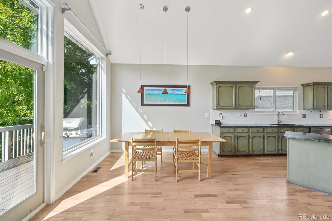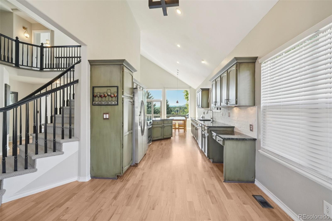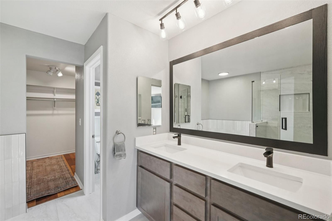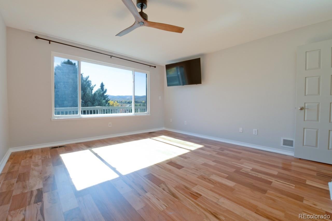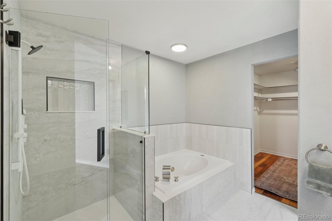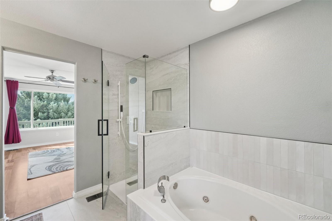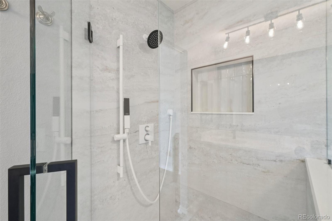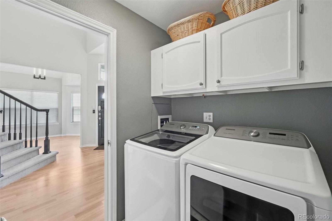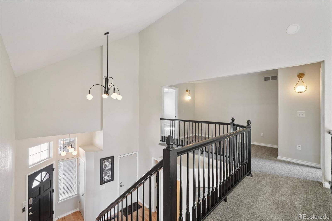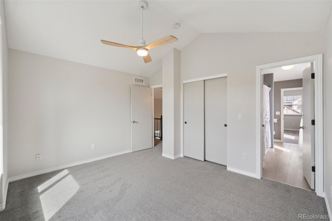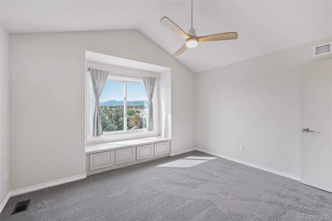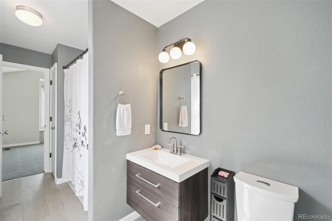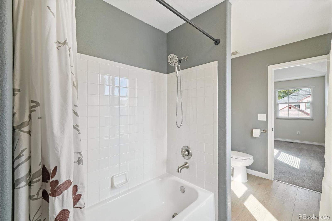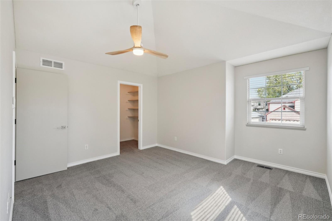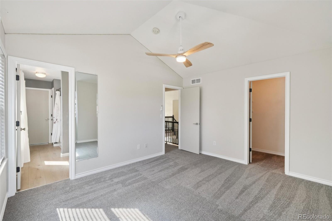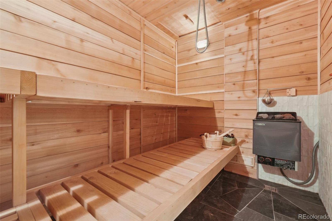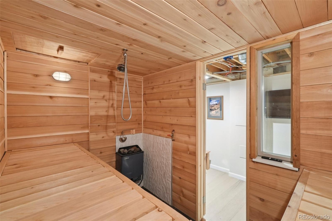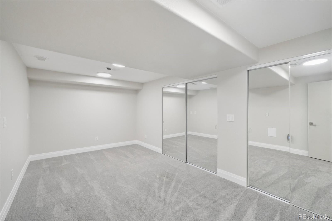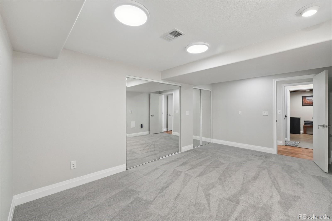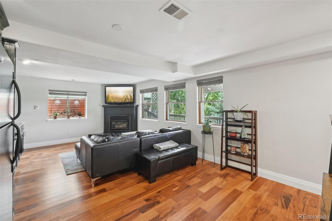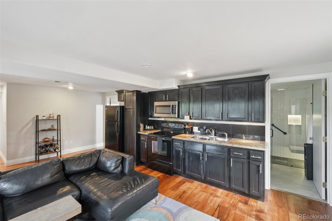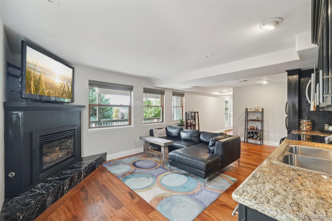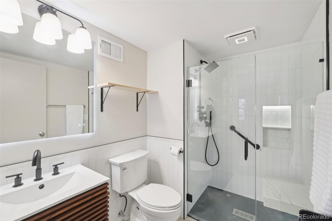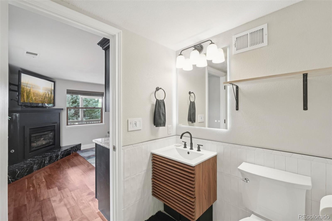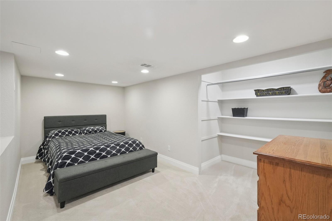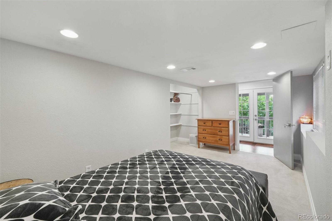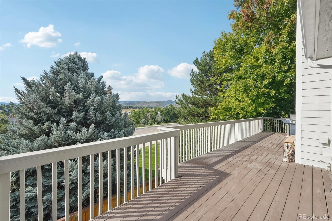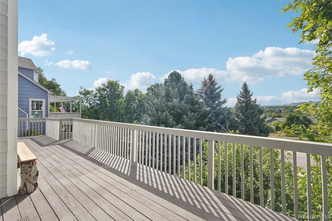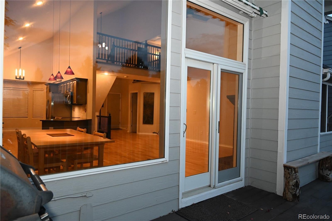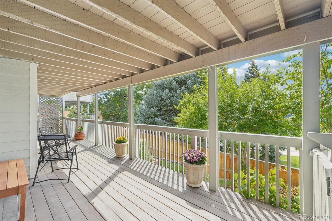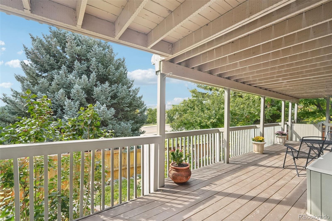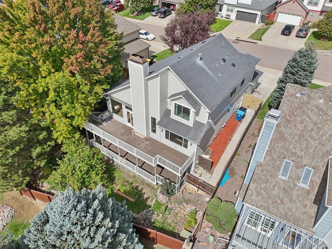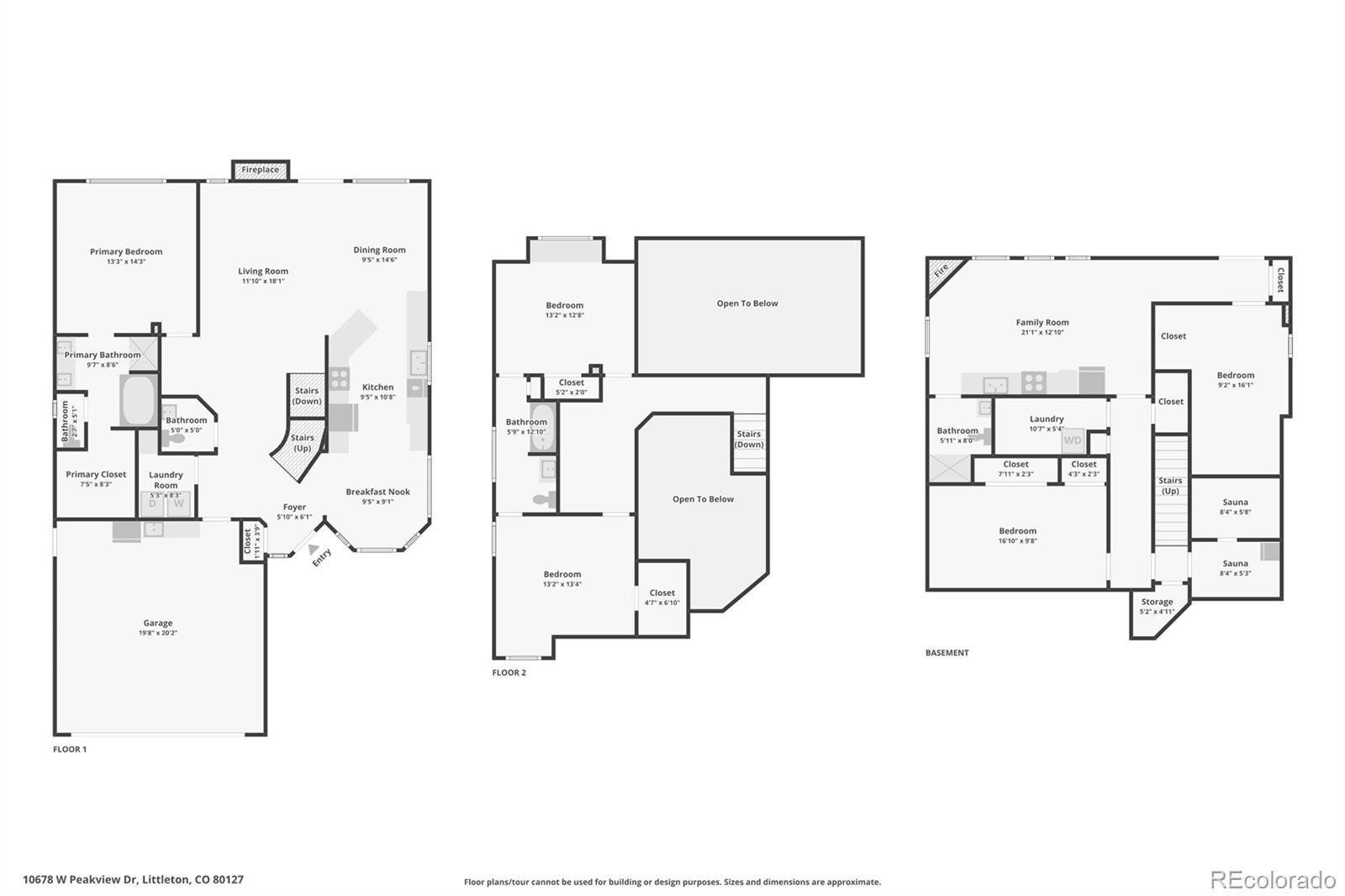Find us on...
Dashboard
- 5 Beds
- 4 Baths
- 3,148 Sqft
- .14 Acres
New Search X
10678 W Peakview Drive
Price improvement with passive income opportunity! Don't miss the chance to own this 4 bedroom 3.5 bath home that has just been professionally renovated and offers expansive mountain and valley views! Convenient main-floor primary suite, custom WET SAUNA, and separate living quarters in the walk-out basement are unique/standout features of this house. A grand curved staircase entry leads you to abundant natural light, soaring vaulted ceilings, refinished hardwood floors, new carpet, designer ceiling fixtures and an open living room with cozy gas fireplace. Enjoy the primary suite with luxurious spa bath, modern walk-in shower, double vanities and large walk-in closet. You'll love the updated kitchen with natural stone countertops and ample storage space throughout. A newly refinished 2-story back deck spans the full width of the freshly repainted home with no neighbors directly behind! Upstairs, a catwalk leads to a loft area and two generously sized vaulted bedrooms connected by a jack-and-jill bathroom. Downstairs, escape into your own private exquisite cedar Finnish wet sauna with hand shower, dressing area, mini fridge, TV, venting, and many other thoughtful touches. Finished walk-out basement contains a full mother-in-law suite with second kitchen, newly renovated modern bathroom with Bluetooth speakers, dedicated laundry, 2 large bedrooms (5th bedroom is non-conforming), gas fireplace and its own private entrance. Perfect for family use or generating nearly $20,000 annually in passive income which increases your purchasing power! Low HOA fee of $300/yr. Located in a highly desirable neighborhood with top rated schools. Minutes from prime shopping, restaurants, Meadows Golf Club, Ridge Recreation Center. Access to major roads C470, I-70, but nicely tucked away and private. Don't miss this unique opportunity!
Listing Office: Engel Voelkers Castle Pines 
Essential Information
- MLS® #1731513
- Price$920,000
- Bedrooms5
- Bathrooms4.00
- Full Baths2
- Half Baths1
- Square Footage3,148
- Acres0.14
- Year Built1993
- TypeResidential
- Sub-TypeSingle Family Residence
- StyleTraditional
- StatusPending
Community Information
- Address10678 W Peakview Drive
- SubdivisionFairway Vista
- CityLittleton
- CountyJefferson
- StateCO
- Zip Code80127
Amenities
- Parking Spaces2
- ParkingConcrete
- # of Garages2
Utilities
Electricity Connected, Natural Gas Available, Natural Gas Connected
Interior
- HeatingForced Air, Natural Gas
- CoolingCentral Air
- FireplaceYes
- # of Fireplaces2
- StoriesTwo
Interior Features
Ceiling Fan(s), Granite Counters, Jack & Jill Bathroom, Open Floorplan, Pantry, Primary Suite, Vaulted Ceiling(s), Walk-In Closet(s)
Appliances
Dishwasher, Disposal, Dryer, Microwave, Oven, Refrigerator, Washer
Fireplaces
Basement, Family Room, Gas, Gas Log
Exterior
- WindowsDouble Pane Windows
- RoofComposition
- FoundationStructural
Exterior Features
Garden, Private Yard, Rain Gutters
School Information
- DistrictJefferson County R-1
- ElementaryPowderhorn
- MiddleSummit Ridge
- HighDakota Ridge
Additional Information
- Date ListedSeptember 25th, 2025
- ZoningP-D
Listing Details
 Engel Voelkers Castle Pines
Engel Voelkers Castle Pines
 Terms and Conditions: The content relating to real estate for sale in this Web site comes in part from the Internet Data eXchange ("IDX") program of METROLIST, INC., DBA RECOLORADO® Real estate listings held by brokers other than RE/MAX Professionals are marked with the IDX Logo. This information is being provided for the consumers personal, non-commercial use and may not be used for any other purpose. All information subject to change and should be independently verified.
Terms and Conditions: The content relating to real estate for sale in this Web site comes in part from the Internet Data eXchange ("IDX") program of METROLIST, INC., DBA RECOLORADO® Real estate listings held by brokers other than RE/MAX Professionals are marked with the IDX Logo. This information is being provided for the consumers personal, non-commercial use and may not be used for any other purpose. All information subject to change and should be independently verified.
Copyright 2025 METROLIST, INC., DBA RECOLORADO® -- All Rights Reserved 6455 S. Yosemite St., Suite 500 Greenwood Village, CO 80111 USA
Listing information last updated on December 15th, 2025 at 1:19am MST.


