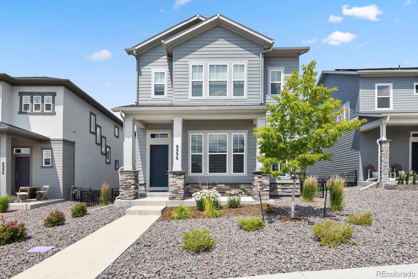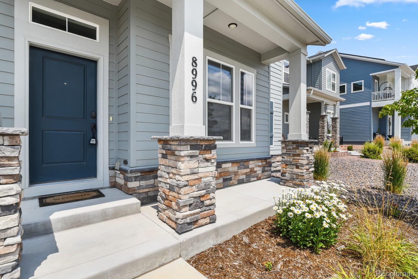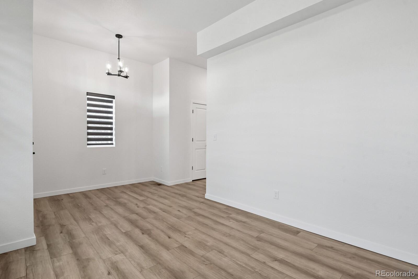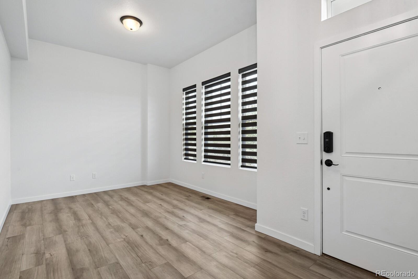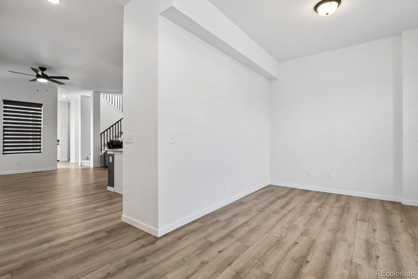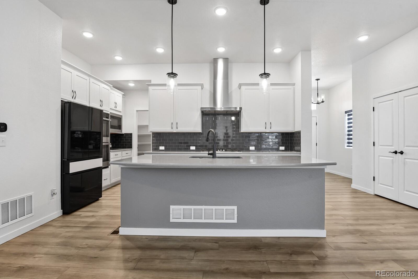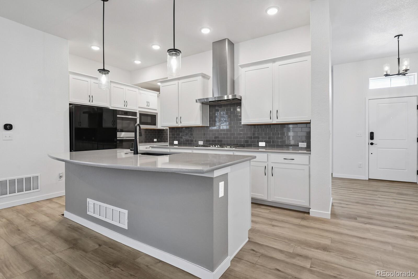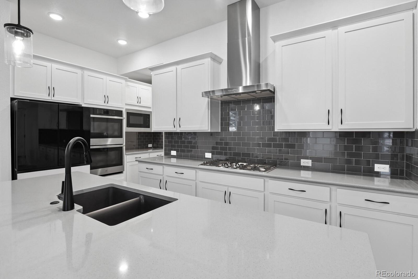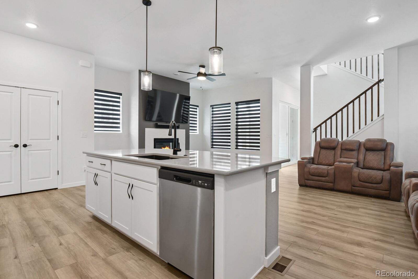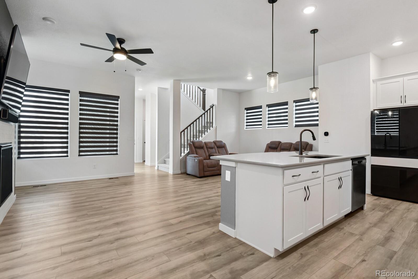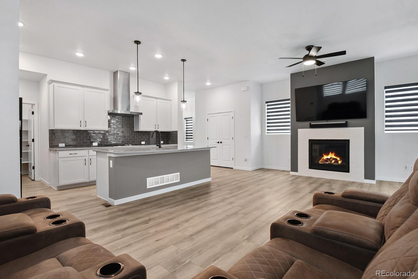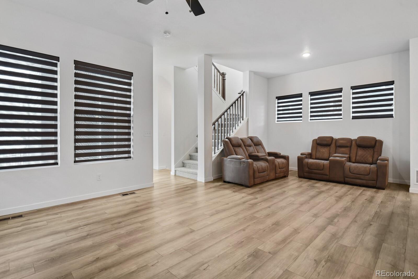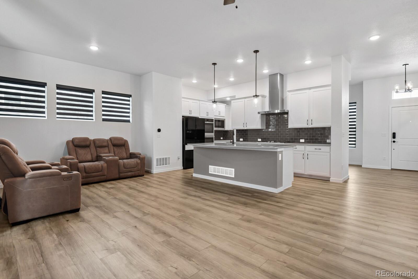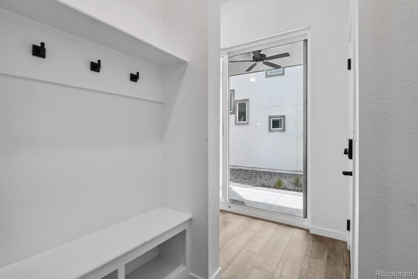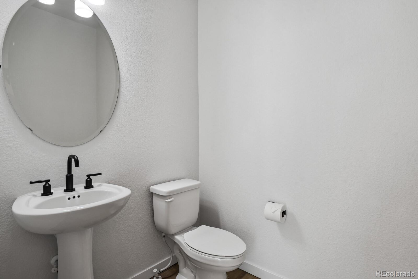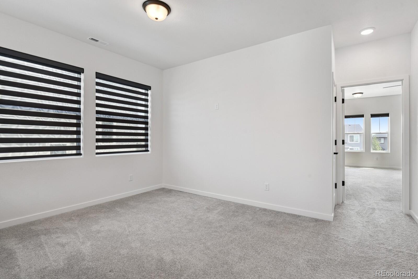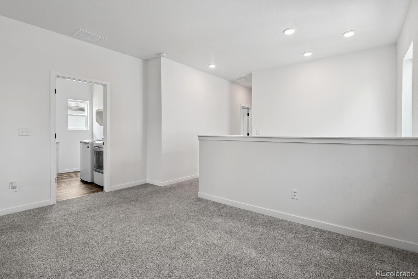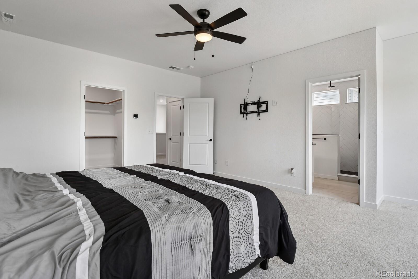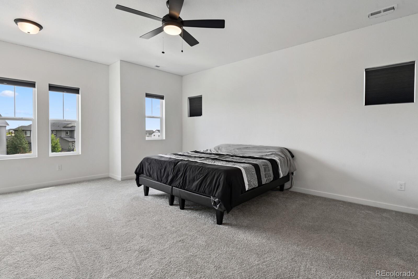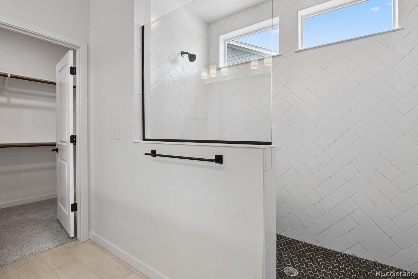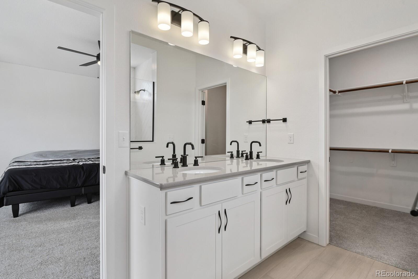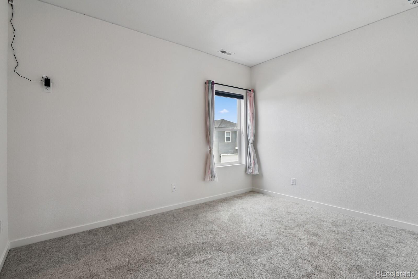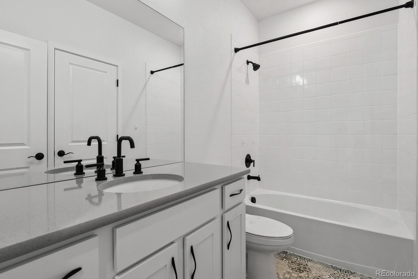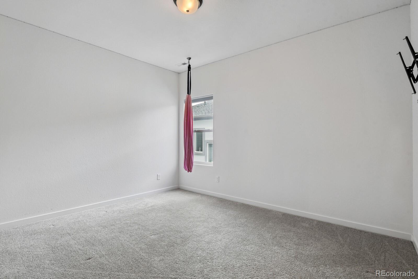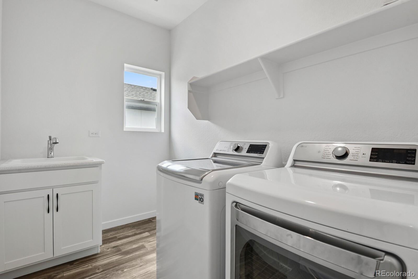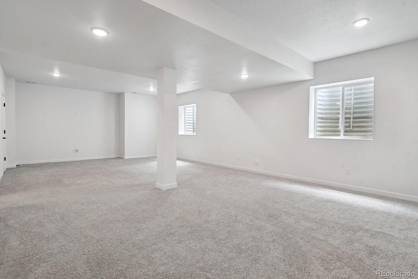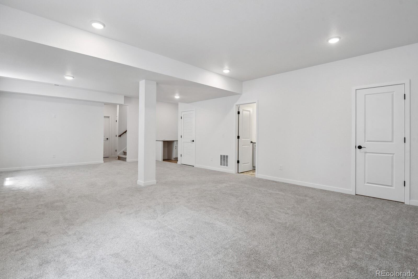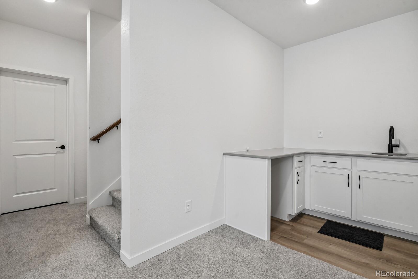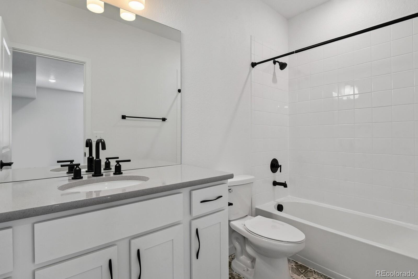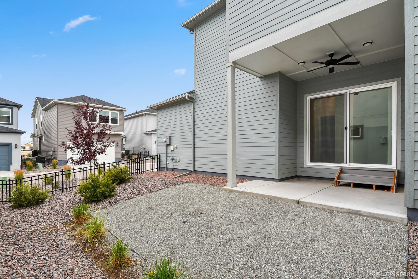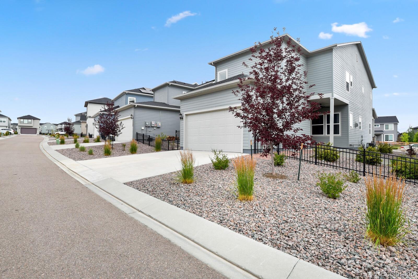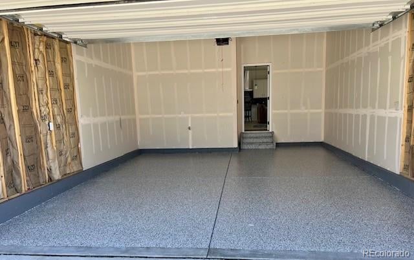Find us on...
Dashboard
- 3 Beds
- 4 Baths
- 3,345 Sqft
- .11 Acres
New Search X
8996 Wolf Valley Drive
Beautiful single family home w/all the bells & whistles ($70K+ in upgrades) Located in desirable Wolf Ranch! One owner; turn key! Feels new, built in 2022 by David Weekly, been around 45+ yrs. Landscaping is done & custom blinds. Coleton floorplan w/exterior E on lot 10. 3 bedrooms (easy 2 add a 4th bedroom in basement), 4 baths with 3,345 sf. Wall gas fireplace @ family room w/tile surround. Quartz countertops. Decorative tile flooring. Luxury plank vinyl. Black finish light package. Stained handrails. Formal dining @ front of home; could be used as a toy room, office...Gourmet kitchen has 42" cabinets w/crown molding, 36" 5 burner gas cooktop w/ designer vent hood. Builtin double oven & microwave. Kitchen island w/ barstool space. Pantry. Counter space 4 a coffee bar. Subway tile backsplash. Room for eat in area at the family room. Half bath on main level off garage. Coat closet & built in mudroom space. Upstairs u will find the bedrooms, loft & laundry. Master bath has 2 sinks & the super shower w/ rain head. Frameless. Double closets. Guest bathroom upstairs w/linen closet. Guest bedrooms have walk in closets. Loft can be used as whatever u feel u r missing. Laundry room has a drain, shelf, sink & cabinet. Open space in the basement. Great game room w/full bath & wet bar. If u need a 4th bedroom add a wall since closet & window already there. Exterior side patio w/ceiling fan. Attached 2 car alley load garage with 8' Wayne Dalton door. Spigot & 20 amp GFI. Street parking in front. HOA takes care of snow removal & maintains ur private fenced Xeriscaped yard, drip system w/gate. Lots of storage. Ecobee. A/C unit. Rheem tankless gas water heater. Whole house fan; master zone/zoning system. Radon mitigation system. Sump pump. Garage & front door has keypads. Colorado Springs utilities. Transferrable builder warranty. Peaceful community w/award winning schools. Perfect location 4 all. Enjoy some fresh air while on the trials. VA Assumable loan; current rate 4.625%.
Listing Office: HomeSmart 
Essential Information
- MLS® #1754917
- Price$649,992
- Bedrooms3
- Bathrooms4.00
- Full Baths3
- Half Baths1
- Square Footage3,345
- Acres0.11
- Year Built2022
- TypeResidential
- Sub-TypeSingle Family Residence
- StyleContemporary
- StatusActive
Community Information
- Address8996 Wolf Valley Drive
- SubdivisionWolf Ranch
- CityColorado Springs
- CountyEl Paso
- StateCO
- Zip Code80924
Amenities
- Parking Spaces4
- # of Garages2
- Has PoolYes
- PoolOutdoor Pool
Amenities
Clubhouse, Park, Playground, Pool, Trail(s)
Utilities
Cable Available, Electricity Connected, Internet Access (Wired), Natural Gas Connected, Phone Available
Parking
Concrete, Dry Walled, Floor Coating, Insulated Garage, Lighted, Smart Garage Door
Interior
- HeatingForced Air
- CoolingCentral Air
- FireplaceYes
- # of Fireplaces1
- FireplacesFamily Room, Gas
- StoriesTwo
Interior Features
Ceiling Fan(s), Entrance Foyer, Five Piece Bath, Kitchen Island, Pantry, Primary Suite, Quartz Counters, Radon Mitigation System, Smart Thermostat, Smoke Free, Walk-In Closet(s), Wet Bar
Appliances
Cooktop, Dishwasher, Disposal, Double Oven, Gas Water Heater, Microwave, Range, Range Hood, Refrigerator, Self Cleaning Oven, Sump Pump, Tankless Water Heater
Exterior
- RoofComposition
- FoundationSlab
Exterior Features
Gas Valve, Private Yard, Rain Gutters, Smart Irrigation
Lot Description
Irrigated, Landscaped, Level, Master Planned
Windows
Double Pane Windows, Egress Windows, Window Coverings
School Information
- DistrictAcademy 20
- ElementaryLegacy Peak
- MiddleTimberview
- HighLiberty
Additional Information
- Date ListedJuly 31st, 2025
- ZoningPUD AO
Listing Details
 HomeSmart
HomeSmart
 Terms and Conditions: The content relating to real estate for sale in this Web site comes in part from the Internet Data eXchange ("IDX") program of METROLIST, INC., DBA RECOLORADO® Real estate listings held by brokers other than RE/MAX Professionals are marked with the IDX Logo. This information is being provided for the consumers personal, non-commercial use and may not be used for any other purpose. All information subject to change and should be independently verified.
Terms and Conditions: The content relating to real estate for sale in this Web site comes in part from the Internet Data eXchange ("IDX") program of METROLIST, INC., DBA RECOLORADO® Real estate listings held by brokers other than RE/MAX Professionals are marked with the IDX Logo. This information is being provided for the consumers personal, non-commercial use and may not be used for any other purpose. All information subject to change and should be independently verified.
Copyright 2026 METROLIST, INC., DBA RECOLORADO® -- All Rights Reserved 6455 S. Yosemite St., Suite 500 Greenwood Village, CO 80111 USA
Listing information last updated on February 8th, 2026 at 5:33pm MST.

