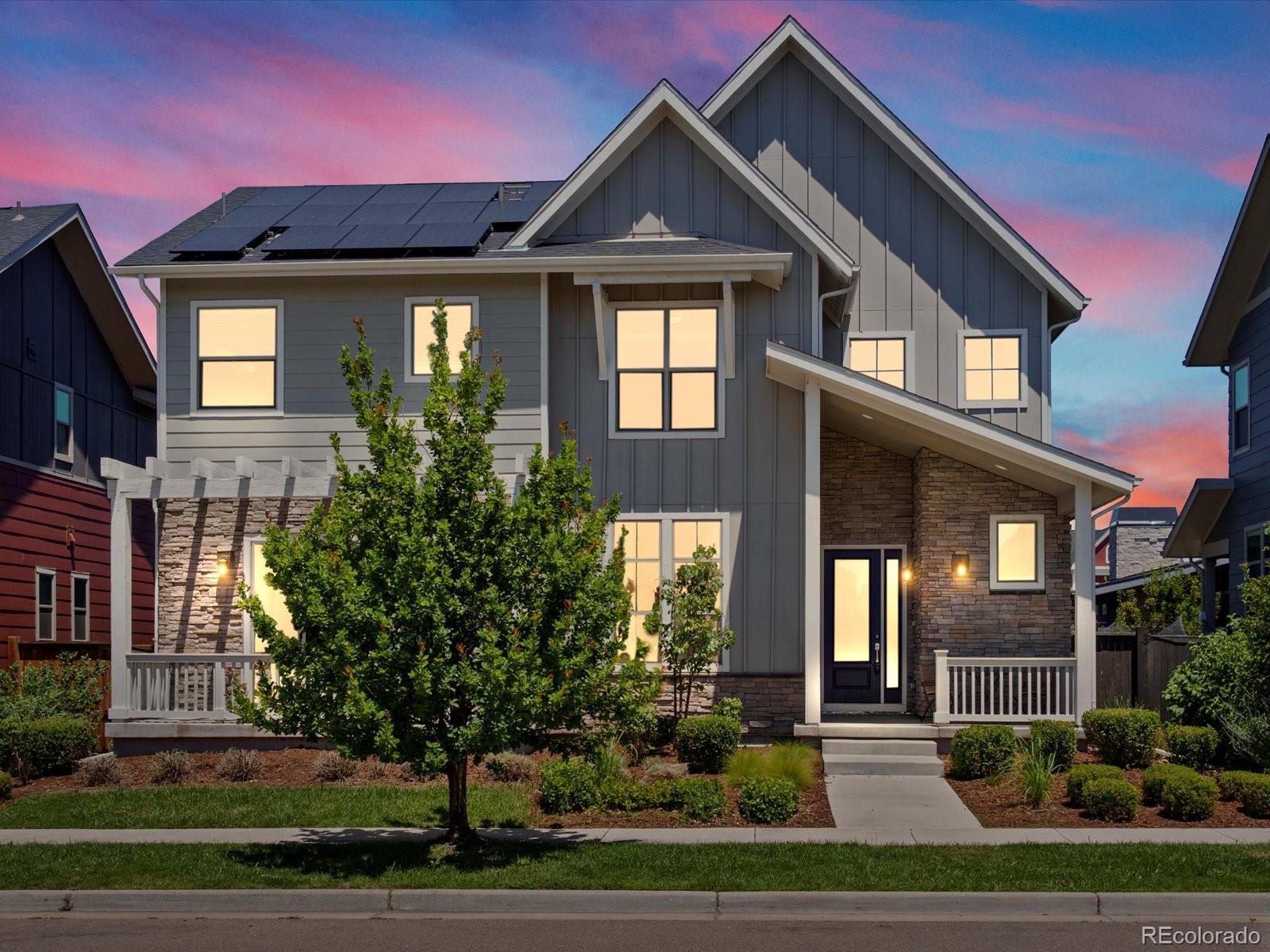Find us on...
Dashboard
- 4 Beds
- 4 Baths
- 3,318 Sqft
- .11 Acres
New Search X
10235 E 59th Avenue
Welcome to this stunning 4-bedroom, 4-bathroom luxury home nestled in the highly sought-after Central Park neighborhood. From the moment you arrive, you’ll be captivated by the thoughtful design, upscale finishes, and exceptional functionality this home offers. Step inside to discover a chef’s kitchen that’s truly the heart of the home—featuring an oversized island, sleek stainless steel KitchenAid appliances including double ovens and a gas range, perfect for everyday living or entertaining in style. The open-concept main level boasts beautiful laminate flooring throughout and a cozy fireplace in the living room, creating a warm and inviting atmosphere. Upstairs, the luxurious master suite is a true retreat with a spacious walk-in closet and a spa-like five-piece bath. Need extra space for productivity or hobbies? You’ll love the dedicated office and an additional flex room for whatever fits your lifestyle best. The fully finished basement provides a large rec room ideal for movie nights, game days, or casual lounging. Step outside to enjoy a private, low-maintenance backyard with a full fence—plus two additional patios off the front of the home, perfect for morning coffee or evening relaxation. Ideally located just steps from the Rocky Mountain Arsenal Wildlife Refuge, and close to premier shopping, dining, and parks, this home offers the perfect balance of luxury and convenience. Don’t miss your chance to own this exceptional Central Park gem!
Listing Office: eXp Realty, LLC 
Essential Information
- MLS® #1757520
- Price$1,150,000
- Bedrooms4
- Bathrooms4.00
- Full Baths3
- Half Baths1
- Square Footage3,318
- Acres0.11
- Year Built2019
- TypeResidential
- Sub-TypeSingle Family Residence
- StatusActive
Community Information
- Address10235 E 59th Avenue
- SubdivisionNorthfield
- CityDenver
- CountyDenver
- StateCO
- Zip Code80238
Amenities
- Parking Spaces2
- Parking220 Volts
- # of Garages2
Amenities
Park, Playground, Pool, Tennis Court(s), Trail(s)
Interior
- HeatingForced Air
- CoolingCentral Air
- FireplaceYes
- # of Fireplaces1
- FireplacesElectric
- StoriesTwo
Interior Features
Five Piece Bath, High Ceilings, Kitchen Island, Open Floorplan, Primary Suite, Quartz Counters, Radon Mitigation System, Walk-In Closet(s)
Appliances
Dishwasher, Double Oven, Microwave, Range Hood
Exterior
- Exterior FeaturesPrivate Yard
- WindowsDouble Pane Windows
- RoofComposition
Lot Description
Level, Sprinklers In Front, Sprinklers In Rear
School Information
- DistrictDenver 1
- ElementaryIsabella Bird Community
- MiddleMcauliffe Manual
- HighNorthfield
Additional Information
- Date ListedJuly 10th, 2025
- ZoningM-RX-5
Listing Details
 eXp Realty, LLC
eXp Realty, LLC
 Terms and Conditions: The content relating to real estate for sale in this Web site comes in part from the Internet Data eXchange ("IDX") program of METROLIST, INC., DBA RECOLORADO® Real estate listings held by brokers other than RE/MAX Professionals are marked with the IDX Logo. This information is being provided for the consumers personal, non-commercial use and may not be used for any other purpose. All information subject to change and should be independently verified.
Terms and Conditions: The content relating to real estate for sale in this Web site comes in part from the Internet Data eXchange ("IDX") program of METROLIST, INC., DBA RECOLORADO® Real estate listings held by brokers other than RE/MAX Professionals are marked with the IDX Logo. This information is being provided for the consumers personal, non-commercial use and may not be used for any other purpose. All information subject to change and should be independently verified.
Copyright 2025 METROLIST, INC., DBA RECOLORADO® -- All Rights Reserved 6455 S. Yosemite St., Suite 500 Greenwood Village, CO 80111 USA
Listing information last updated on July 16th, 2025 at 8:33am MDT.

















































