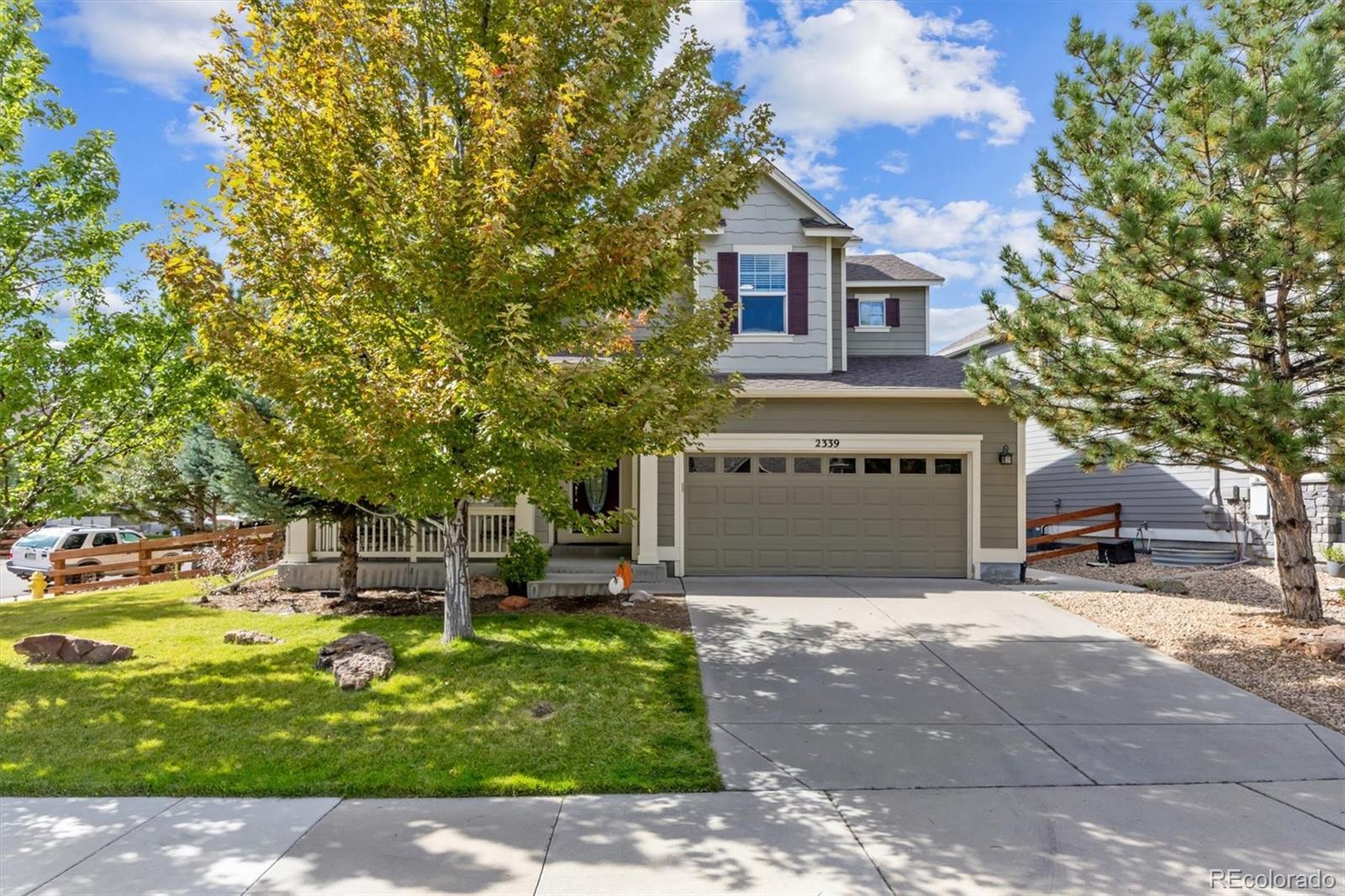Find us on...
Dashboard
- 5 Beds
- 4 Baths
- 3,656 Sqft
- .17 Acres
New Search X
2339 Robindale Way
Situated on a premium corner lot in The Meadows, 2339 Robindale Way is defined by intentional design, seamless flow, and refined finishes throughout. The grand foyer opens to a spacious family room, complemented by beautiful walnut hardwood floors, abundant natural light, built-in Bose speakers, and a dual-sided gas fireplace that adds warmth and texture to the space. Enjoy intimate family meals in the formal dining space; with custom built-ins, this room could be optioned as a second home office. The well-appointed kitchen includes granite counters, a stainless steel appliance package with dual ovens, a walk-in pantry, and an oversized center island. Step outside to a serene park-like backyard. The yard offers privacy, featuring multiple mature trees and new professional landscaping, which can be enjoyed from the sizable paver patio. Enjoy listening to the relaxing water feature while hosting summer BBQs or relaxing under the stars. Upstairs, the private living quarters unfold to three generously sized secondary bedrooms, a full bath, laundry, and the primary suite. This sanctuary is complete with tre-ceilings, a walk-in closet, and an ensuite 5-piece bath. Descend to the finished lower level for family movie nights in the sizeable den. A private 5th bedroom and bath make for a great guest suite or optional flex space. Additional features of this turnkey residence includes a brand new roof, a main-floor home office with a gas fireplace, a laundry room featuring built-in cabinetry, an attached 3-car tandem garage equipped with a 240V EV charging station, and Paid-Off solar panels that can be transferred to the next owner. The Meadows is a coveted family-friendly community in Castle Rock within minutes of Soaring Hawk and Clear Sky Elementary, Paintbrush Park, The Grange, Red Hawk Ridge golf course, and endless shopping, dining, and entertainment of The Outlets and Downtown Castle Rock. This residence is ready for its next chapter; all it needs is you.
Listing Office: RE/MAX Professionals 
Essential Information
- MLS® #1762272
- Price$775,000
- Bedrooms5
- Bathrooms4.00
- Full Baths3
- Half Baths1
- Square Footage3,656
- Acres0.17
- Year Built2006
- TypeResidential
- Sub-TypeSingle Family Residence
- StatusActive
Community Information
- Address2339 Robindale Way
- SubdivisionThe Meadows
- CityCastle Rock
- CountyDouglas
- StateCO
- Zip Code80109
Amenities
- Parking Spaces3
- # of Garages3
- ViewMountain(s)
Amenities
Clubhouse, Fitness Center, Park, Playground, Pool, Trail(s)
Parking
220 Volts, Electric Vehicle Charging Station(s), Tandem
Interior
- HeatingForced Air, Natural Gas, Solar
- CoolingCentral Air
- FireplaceYes
- # of Fireplaces1
- FireplacesFamily Room, Gas
- StoriesTwo
Interior Features
Breakfast Bar, Built-in Features, Ceiling Fan(s), Entrance Foyer, Five Piece Bath, Granite Counters, Kitchen Island, Open Floorplan, Pantry, Primary Suite, Sound System, Walk-In Closet(s)
Appliances
Dishwasher, Disposal, Dryer, Microwave, Oven, Refrigerator, Sump Pump, Tankless Water Heater, Washer, Water Softener
Exterior
- Exterior FeaturesPrivate Yard, Water Feature
- RoofComposition
Lot Description
Corner Lot, Cul-De-Sac, Landscaped, Level, Many Trees, Sprinklers In Front, Sprinklers In Rear
Windows
Double Pane Windows, Egress Windows, Window Coverings
School Information
- DistrictDouglas RE-1
- ElementarySoaring Hawk
- MiddleCastle Rock
- HighCastle View
Additional Information
- Date ListedSeptember 30th, 2025
Listing Details
 RE/MAX Professionals
RE/MAX Professionals
 Terms and Conditions: The content relating to real estate for sale in this Web site comes in part from the Internet Data eXchange ("IDX") program of METROLIST, INC., DBA RECOLORADO® Real estate listings held by brokers other than RE/MAX Professionals are marked with the IDX Logo. This information is being provided for the consumers personal, non-commercial use and may not be used for any other purpose. All information subject to change and should be independently verified.
Terms and Conditions: The content relating to real estate for sale in this Web site comes in part from the Internet Data eXchange ("IDX") program of METROLIST, INC., DBA RECOLORADO® Real estate listings held by brokers other than RE/MAX Professionals are marked with the IDX Logo. This information is being provided for the consumers personal, non-commercial use and may not be used for any other purpose. All information subject to change and should be independently verified.
Copyright 2025 METROLIST, INC., DBA RECOLORADO® -- All Rights Reserved 6455 S. Yosemite St., Suite 500 Greenwood Village, CO 80111 USA
Listing information last updated on October 12th, 2025 at 1:03am MDT.



















































