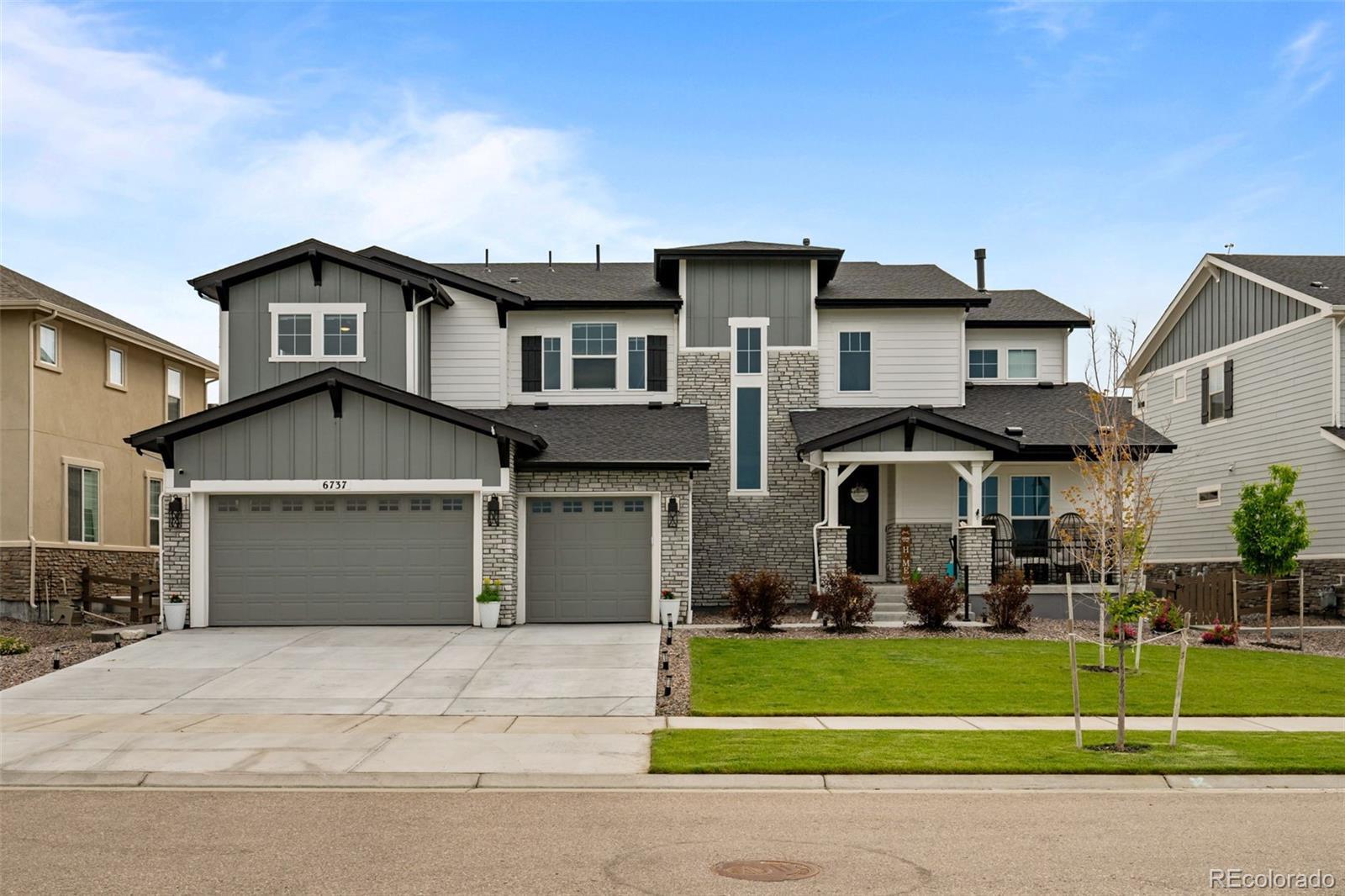Find us on...
Dashboard
- 5 Beds
- 4 Baths
- 4,190 Sqft
- .22 Acres
New Search X
6737 S White Crow Way
Welcome home to this Toll Brothers home nestled in the highly sought-after Southshore community. This meticulously designed 5-bedroom, 4.5-bath offers over 4,100 square feet of refined living space on a beautifully landscaped lot. From the soaring two-story foyer and custom curved staircase, to the open-concept great room with a floor-to-ceiling fireplace and a 4 panel pocket door, every detail reflects modern sophistication and comfort. The kitchen features quartz countertops, premium cabinetry, a large center island with a bar fridge and an oversized pantry. Withan expanded breakfast nook, this kitchen is sure to check all of your entertaining boxes. The main level features a private bedroom, complete with a spa-like bath and generous walk-in closet. Also on the main level, you will find a 5th bedroom that is used as a dedicated office, along with an oversized dining room and brand new bar with wine fridge. Upstairs, you will find a versatile loft, two oversized secondary bedrooms with walk in closets and views of Aurora Reservoir, a dual vanity bathroom and a luxurious primary retreat. Here, you will find a sizable sitting area separated from the sleeping area by a gorgeous floor to ceiling tile fireplace and a custom shoe closet. Connected is a spa-like bathroom, with dual shower heads, a large soaking tub and a huge custom walk in closet. The basement offers 2,400 square feet of limitless possibilities with expanded ceiling height, complete with rough in plumbing for a bathroom. Step outside to a serene backyard patio with custom stamped concrete, zero maintenance turf, a drip system for all of trees and shrubs and a side patio with a dedicated outlet for a hot tub. This back yard is ideal for gatherings or relaxing evenings. With access to top-rated Cherry Creek schools, Southshore’s resort-style amenities like two swimming pools, two gyms, a tap house, and nearby trails and Aurora Reservoir, this home perfectly balances elegance, function, and lifestyle.
Listing Office: RE/MAX Professionals 
Essential Information
- MLS® #1764462
- Price$1,420,350
- Bedrooms5
- Bathrooms4.00
- Full Baths3
- Square Footage4,190
- Acres0.22
- Year Built2021
- TypeResidential
- Sub-TypeSingle Family Residence
- StyleContemporary
- StatusPending
Community Information
- Address6737 S White Crow Way
- SubdivisionSouthshore
- CityAurora
- CountyArapahoe
- StateCO
- Zip Code80016
Amenities
- Parking Spaces3
- # of Garages3
- ViewLake
- Is WaterfrontYes
- WaterfrontLake Front
Amenities
Clubhouse, Fitness Center, Park, Playground, Pond Seasonal, Pool, Trail(s)
Utilities
Cable Available, Electricity Connected, Internet Access (Wired), Natural Gas Connected, Phone Connected
Parking
220 Volts, Concrete, Dry Walled, Lighted, Smart Garage Door
Interior
- HeatingForced Air
- CoolingCentral Air
- FireplaceYes
- # of Fireplaces2
- FireplacesLiving Room, Primary Bedroom
- StoriesTwo
Interior Features
Breakfast Bar, Built-in Features, Ceiling Fan(s), Eat-in Kitchen, Entrance Foyer, Five Piece Bath, High Ceilings, High Speed Internet, Kitchen Island, Open Floorplan, Pantry, Primary Suite, Quartz Counters, Radon Mitigation System, Smart Light(s), Smart Thermostat, Smart Window Coverings, Sound System, Walk-In Closet(s)
Appliances
Bar Fridge, Dishwasher, Disposal, Dryer, Freezer, Humidifier, Microwave, Range, Range Hood, Refrigerator, Self Cleaning Oven, Sump Pump, Tankless Water Heater, Washer, Wine Cooler
Exterior
- WindowsDouble Pane Windows
- RoofComposition
- FoundationSlab
Exterior Features
Garden, Gas Valve, Lighting, Rain Gutters, Smart Irrigation
Lot Description
Irrigated, Landscaped, Level, Open Space, Sprinklers In Front, Sprinklers In Rear
School Information
- DistrictCherry Creek 5
- ElementaryAltitude
- MiddleFox Ridge
- HighCherokee Trail
Additional Information
- Date ListedJune 14th, 2025
Listing Details
 RE/MAX Professionals
RE/MAX Professionals
 Terms and Conditions: The content relating to real estate for sale in this Web site comes in part from the Internet Data eXchange ("IDX") program of METROLIST, INC., DBA RECOLORADO® Real estate listings held by brokers other than RE/MAX Professionals are marked with the IDX Logo. This information is being provided for the consumers personal, non-commercial use and may not be used for any other purpose. All information subject to change and should be independently verified.
Terms and Conditions: The content relating to real estate for sale in this Web site comes in part from the Internet Data eXchange ("IDX") program of METROLIST, INC., DBA RECOLORADO® Real estate listings held by brokers other than RE/MAX Professionals are marked with the IDX Logo. This information is being provided for the consumers personal, non-commercial use and may not be used for any other purpose. All information subject to change and should be independently verified.
Copyright 2025 METROLIST, INC., DBA RECOLORADO® -- All Rights Reserved 6455 S. Yosemite St., Suite 500 Greenwood Village, CO 80111 USA
Listing information last updated on August 2nd, 2025 at 7:33am MDT.


















































