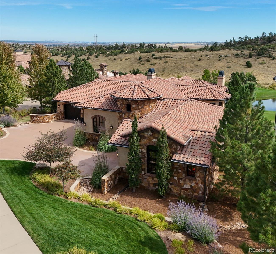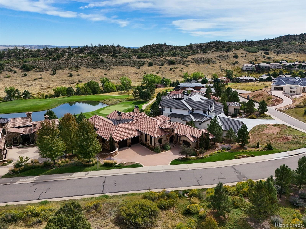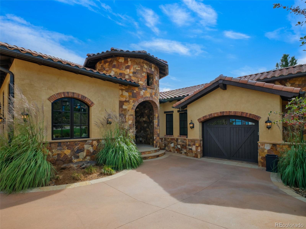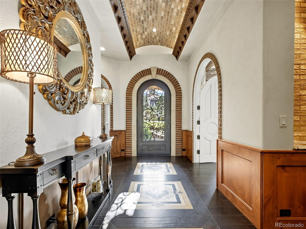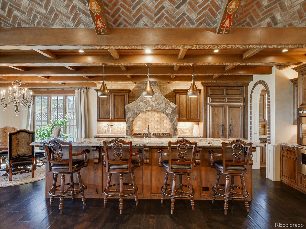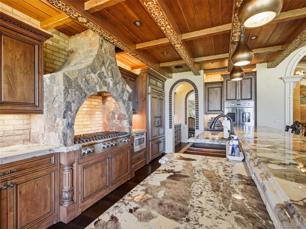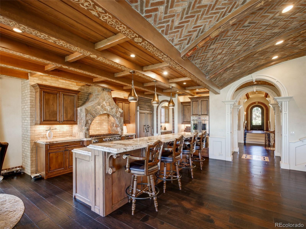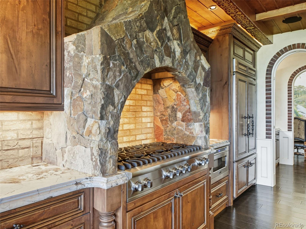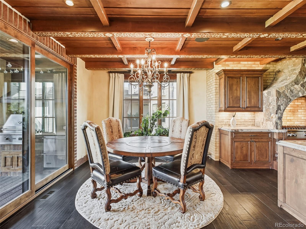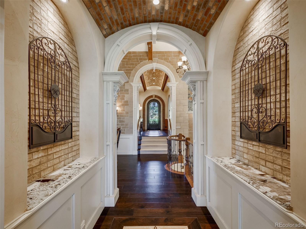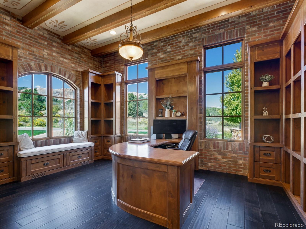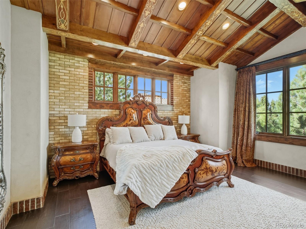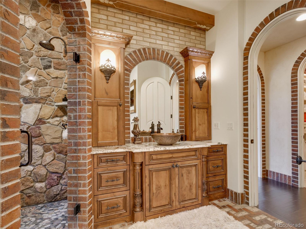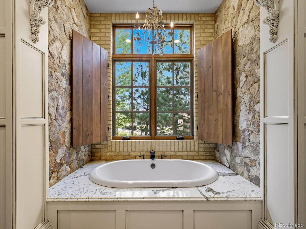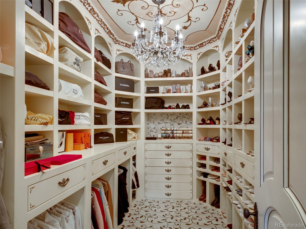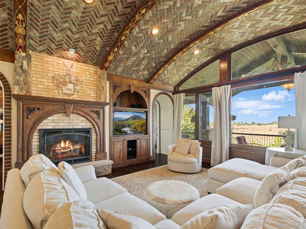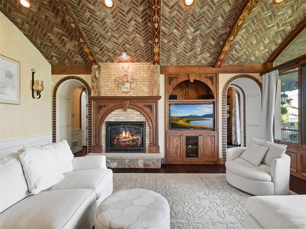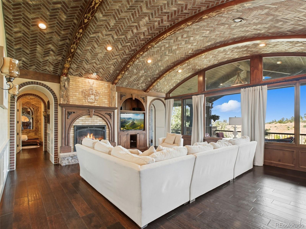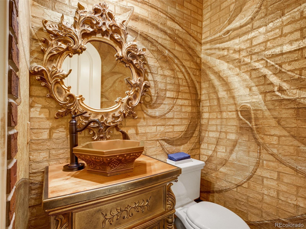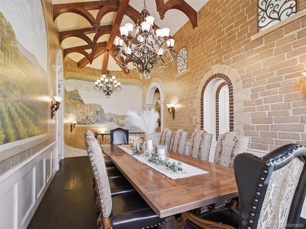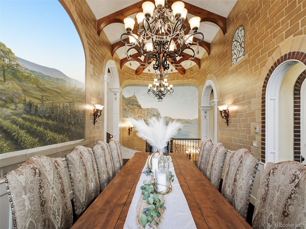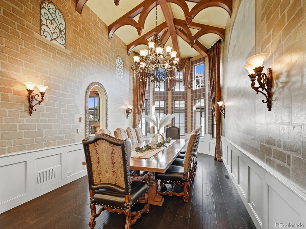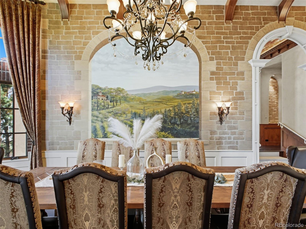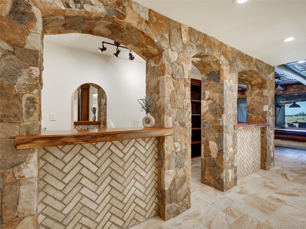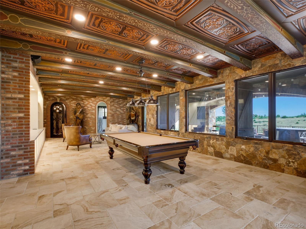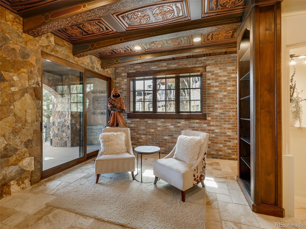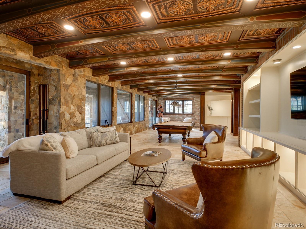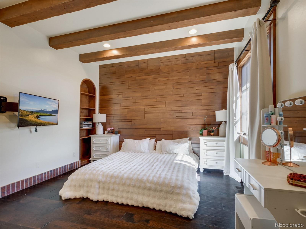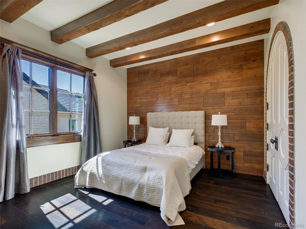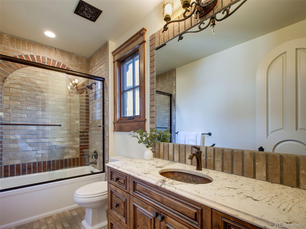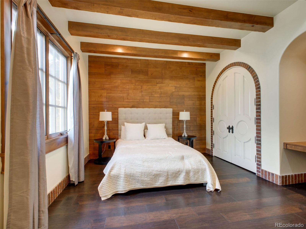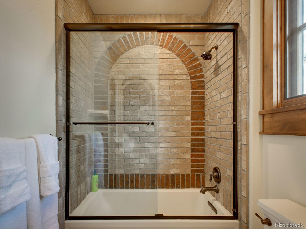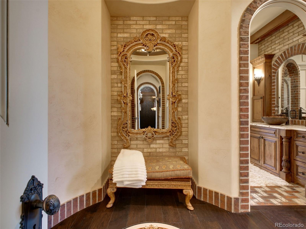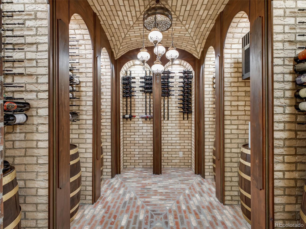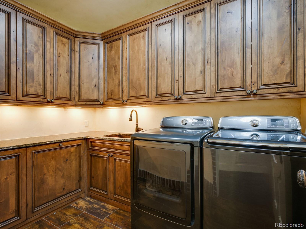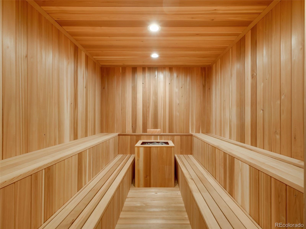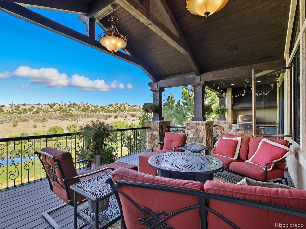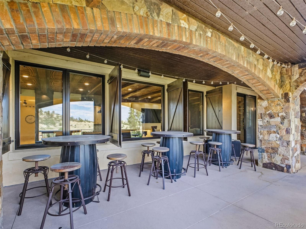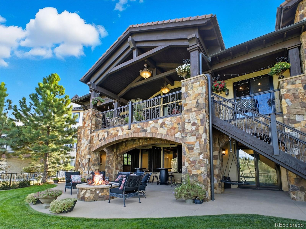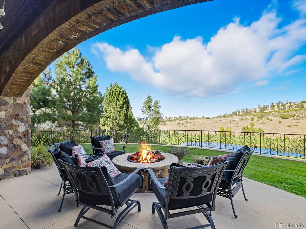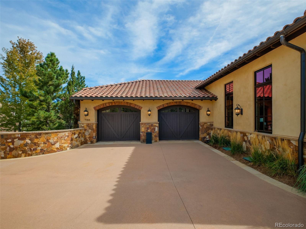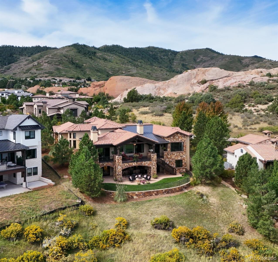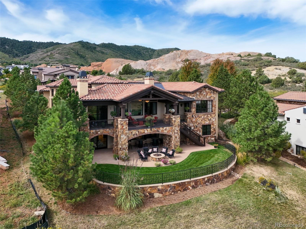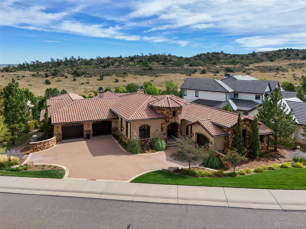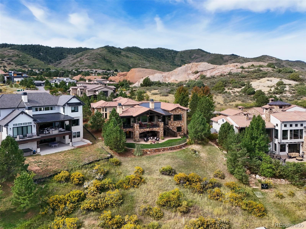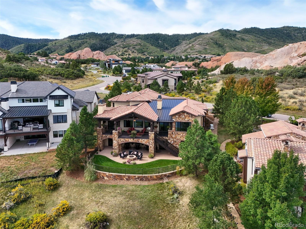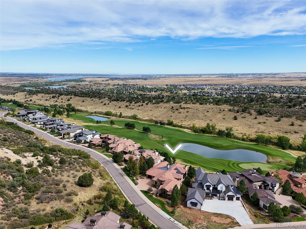Find us on...
Dashboard
- 4 Beds
- 5 Baths
- 3,743 Sqft
- .38 Acres
New Search X
7188 Raphael Lane
Resort-style living awaits in this custom builder’s personal residence within the private gates of Ravenna Country Club. Tuscan-inspired architecture is highlighted by ornate and handcrafted details throughout, from the great room with barrel ceilings to a gourmet kitchen framed in elegant stonework. The primary suite feels like a private Italian villa, featuring stenciled beams, vaulted ceilings, an opulent spa-like bathroom, and dual walk-in closets. Designed for entertaining, the home offers a formal dining room with custom murals, a lower-level retreat with an expansive wine cellar, and newly upgraded spaces, including a private gym, custom dry sauna room, and sleek TV wall. Outdoor living is equally impressive with multiple terraces, a heated driveway, a built-in grill area, a fire pit, and professionally designed landscaping that provides both beauty and privacy — all backing to the 13th hole of the Ravenna Golf Course - a 5-Star Platinum Golf Club of America. Every detail showcases exceptional craftsmanship and thoughtful design, while radiant in-floor heating throughout the home ensures year-round comfort. At the prestigious Ravenna Country Club, residents enjoy world-class amenities including a championship 18-hole golf course, an elegant clubhouse, gourmet dining, a resort-style pool, fitness center, and vibrant social events—all set against the backdrop of dramatic red rock formations and the foothills of the Rockies. This is more than just a home—it’s a lifestyle defined by privacy, natural beauty, and luxury.
Listing Office: Luxe Haven Realty 
Essential Information
- MLS® #1775997
- Price$3,300,000
- Bedrooms4
- Bathrooms5.00
- Full Baths4
- Half Baths1
- Square Footage3,743
- Acres0.38
- Year Built2016
- TypeResidential
- Sub-TypeSingle Family Residence
- StatusActive
Community Information
- Address7188 Raphael Lane
- SubdivisionRavenna
- CityLittleton
- CountyDouglas
- StateCO
- Zip Code80125
Amenities
- Parking Spaces3
- # of Garages3
- ViewGolf Course, Water
- Is WaterfrontYes
- WaterfrontPond
Amenities
Clubhouse, Fitness Center, Gated, Golf Course, Pond Seasonal, Pool, Security, Spa/Hot Tub, Trail(s)
Utilities
Cable Available, Electricity Connected, Internet Access (Wired), Natural Gas Connected, Phone Available
Parking
Concrete, Heated Driveway, Dry Walled, Floor Coating, Lighted, Storage
Interior
- HeatingForced Air, Radiant Floor
- CoolingCentral Air
- FireplaceYes
- # of Fireplaces2
- FireplacesGas
- StoriesOne
Interior Features
Breakfast Bar, Built-in Features, Ceiling Fan(s), Eat-in Kitchen, Entrance Foyer, Five Piece Bath, Granite Counters, High Ceilings, High Speed Internet, Kitchen Island, Open Floorplan, Pantry, Primary Suite, Sauna, Stone Counters, T&G Ceilings, Vaulted Ceiling(s), Walk-In Closet(s), Wet Bar
Appliances
Convection Oven, Cooktop, Dishwasher, Disposal, Microwave, Oven, Range Hood, Refrigerator
Exterior
- RoofConcrete
Exterior Features
Balcony, Fire Pit, Garden, Gas Grill, Gas Valve, Lighting, Private Yard
Lot Description
Foothills, Landscaped, Master Planned, On Golf Course, Open Space, Sprinklers In Front, Sprinklers In Rear
School Information
- DistrictDouglas RE-1
- ElementaryRoxborough
- MiddleRanch View
- HighThunderridge
Additional Information
- Date ListedSeptember 25th, 2025
- ZoningPDNU
Listing Details
 Luxe Haven Realty
Luxe Haven Realty
 Terms and Conditions: The content relating to real estate for sale in this Web site comes in part from the Internet Data eXchange ("IDX") program of METROLIST, INC., DBA RECOLORADO® Real estate listings held by brokers other than RE/MAX Professionals are marked with the IDX Logo. This information is being provided for the consumers personal, non-commercial use and may not be used for any other purpose. All information subject to change and should be independently verified.
Terms and Conditions: The content relating to real estate for sale in this Web site comes in part from the Internet Data eXchange ("IDX") program of METROLIST, INC., DBA RECOLORADO® Real estate listings held by brokers other than RE/MAX Professionals are marked with the IDX Logo. This information is being provided for the consumers personal, non-commercial use and may not be used for any other purpose. All information subject to change and should be independently verified.
Copyright 2025 METROLIST, INC., DBA RECOLORADO® -- All Rights Reserved 6455 S. Yosemite St., Suite 500 Greenwood Village, CO 80111 USA
Listing information last updated on December 11th, 2025 at 9:48am MST.

