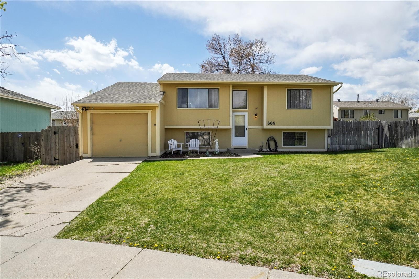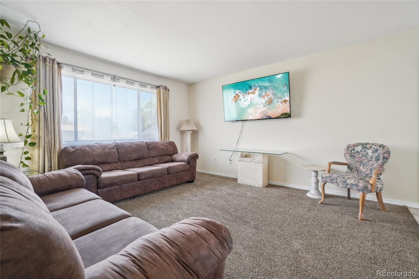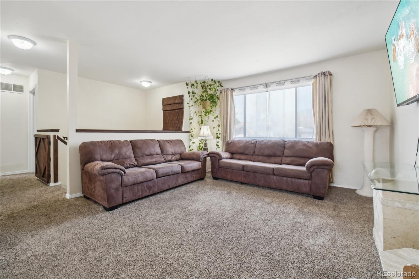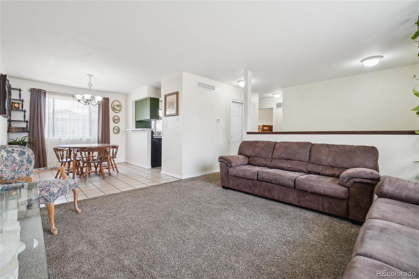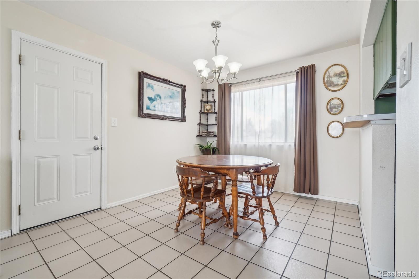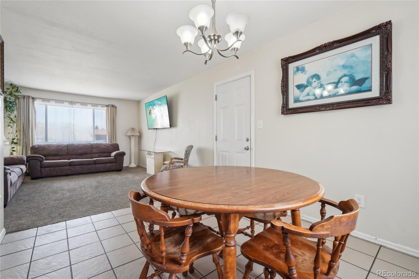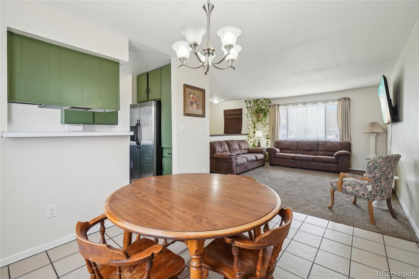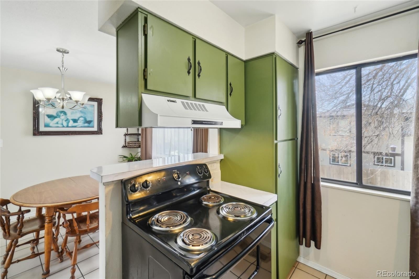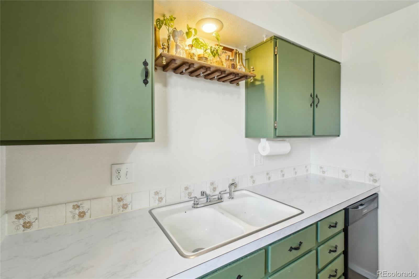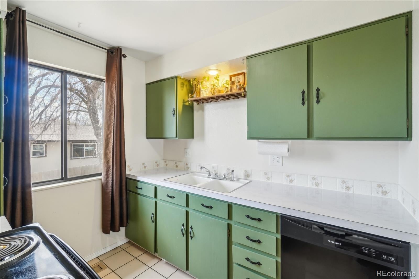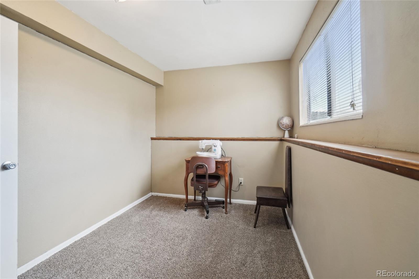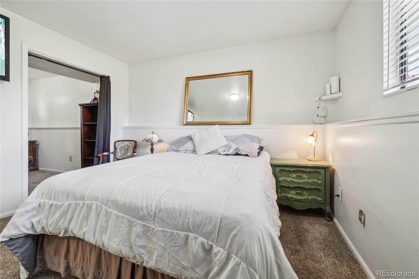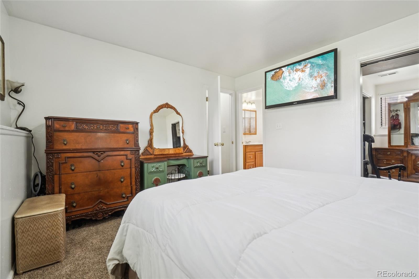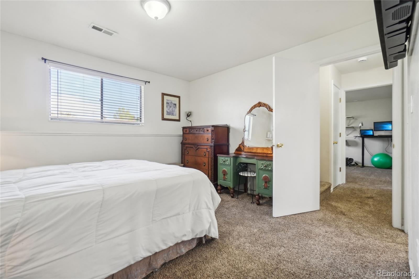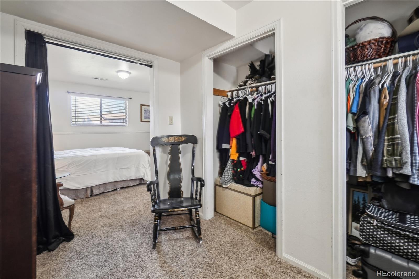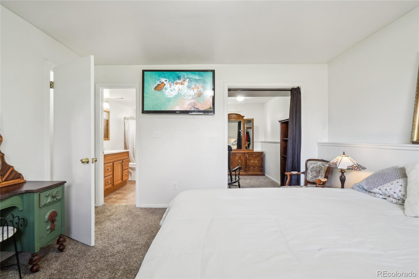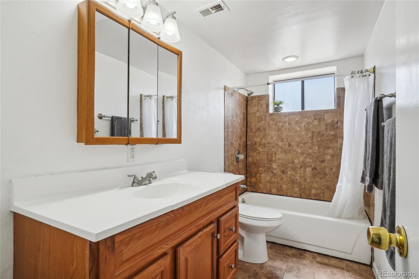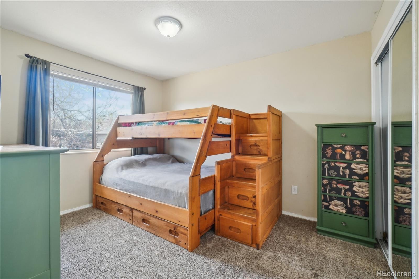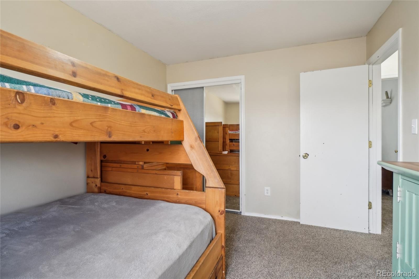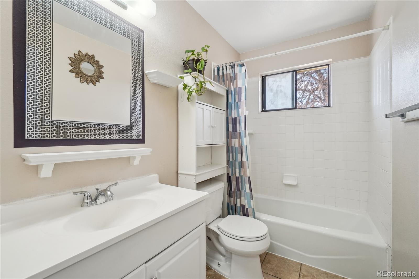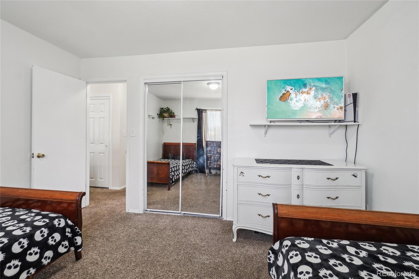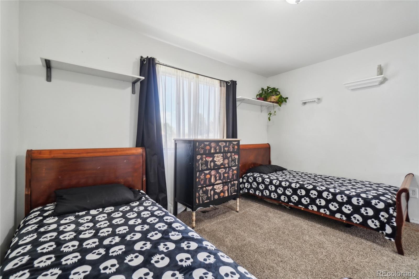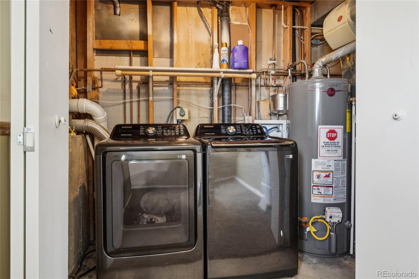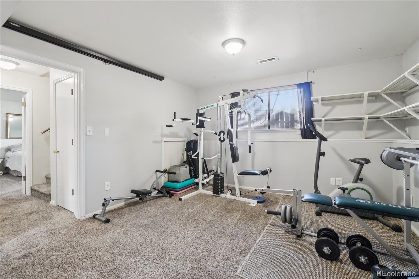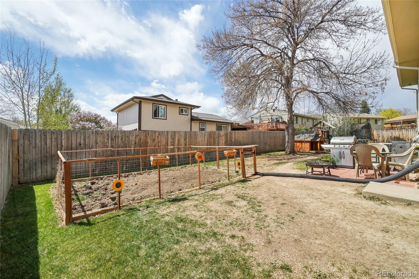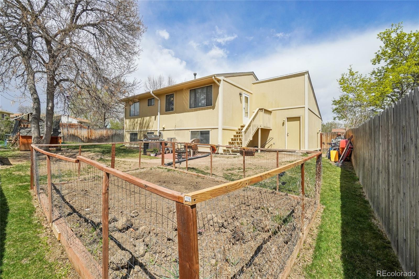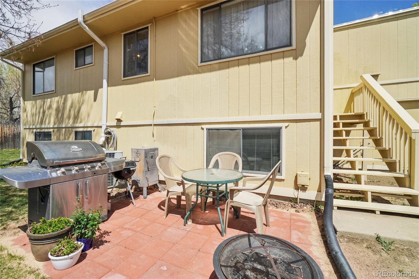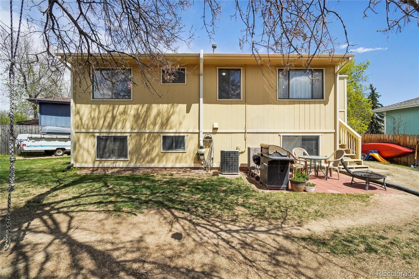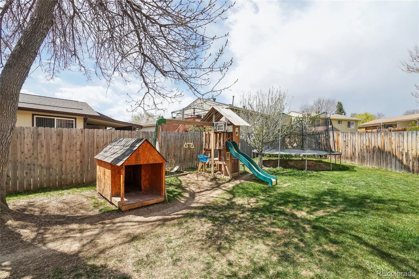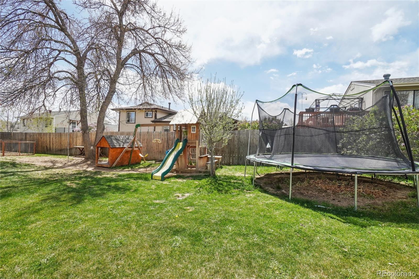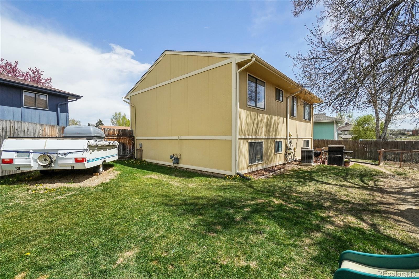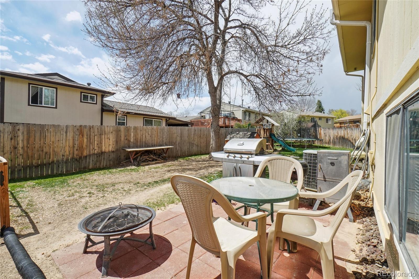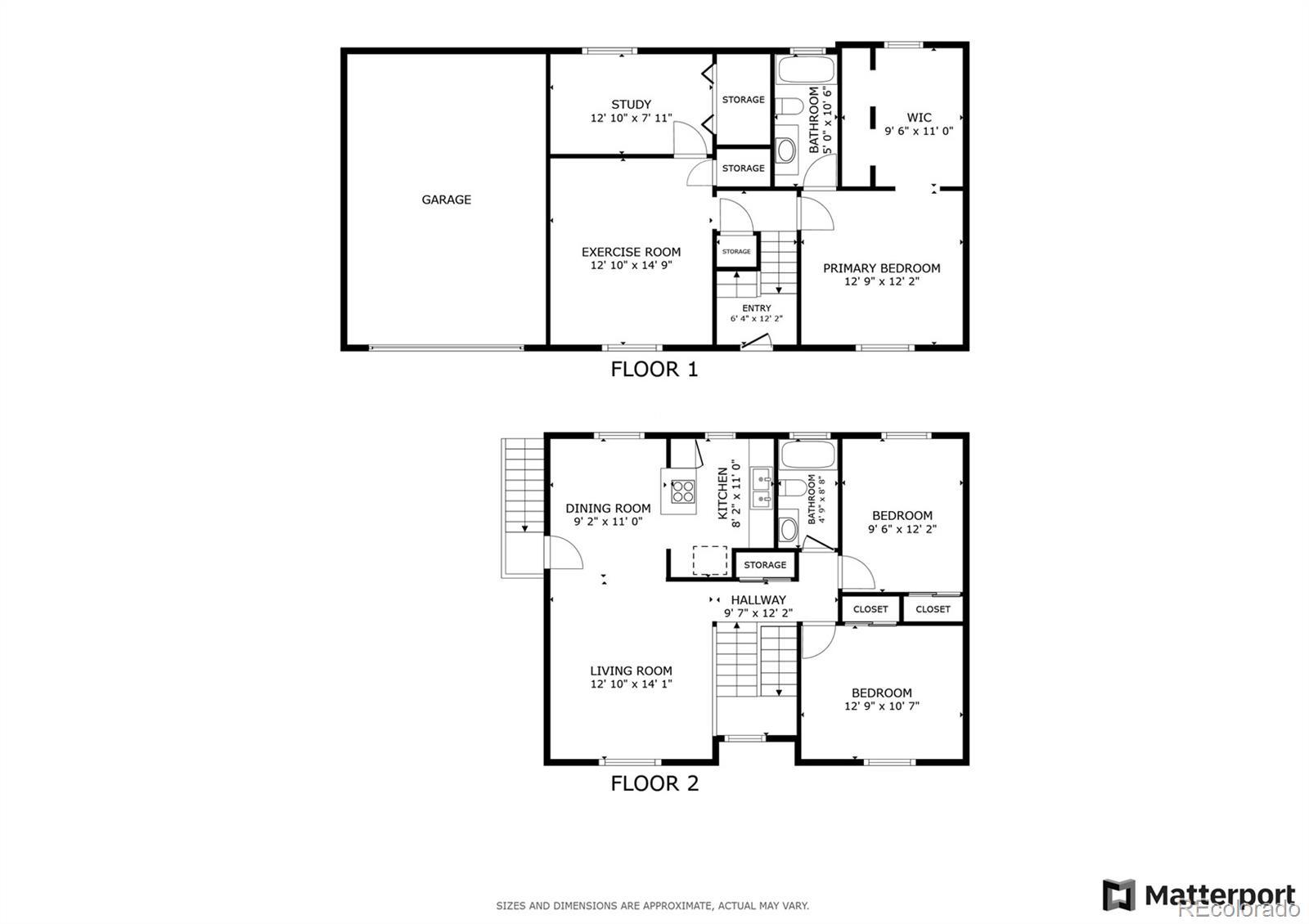Find us on...
Dashboard
- 3 Beds
- 2 Baths
- 1,688 Sqft
- .14 Acres
New Search X
664 Cheryl Court
Tucked at the end of a peaceful cul-de-sac in the desirable Sherri-Mar neighborhood of Loveland, this multi-level home offers space, flexibility, and a backyard made for enjoying Colorado living. Step into the upper level and you're welcomed by a sunny living room that flows seamlessly into the dining area and kitchen. A door off the dining room provides access to the patio and attached 1-car garage for everyday convenience. Upstairs, you'll find two bright and spacious bedrooms along with a full bathroom. Downstairs, the private primary suite offers a quiet retreat with a generous en-suite bath and a huge walk-in closet. The lower level also features two additional non-conforming bedrooms or flex rooms—perfect for a home office, gym, or guest space. Step outside to enjoy the expansive backyard, complete with a sunny patio, garden beds, lush lawn, and even a playground. Gated side access allows for large vehicle or RV/boat parking—rare and valuable in town! All of this is set in a tranquil location with easy access to shopping, dining, schools, and more. A wonderful opportunity to own a versatile, well-located home in one of Loveland’s established neighborhoods!
Listing Office: Redfin Corporation 
Essential Information
- MLS® #1815415
- Price$424,000
- Bedrooms3
- Bathrooms2.00
- Full Baths2
- Square Footage1,688
- Acres0.14
- Year Built1979
- TypeResidential
- Sub-TypeSingle Family Residence
- StatusPending
Community Information
- Address664 Cheryl Court
- SubdivisionSherri-Mar
- CityLoveland
- CountyLarimer
- StateCO
- Zip Code80537
Amenities
- Parking Spaces3
- ParkingConcrete, Lighted
- # of Garages1
Utilities
Electricity Connected, Internet Access (Wired), Natural Gas Connected
Interior
- HeatingNatural Gas
- CoolingCentral Air
- StoriesMulti/Split
Interior Features
High Speed Internet, Kitchen Island, Laminate Counters, Pantry, Radon Mitigation System, Walk-In Closet(s)
Appliances
Dishwasher, Disposal, Gas Water Heater, Range, Refrigerator
Exterior
- RoofArchitecural Shingle
Exterior Features
Barbecue, Garden, Gas Grill, Gas Valve, Lighting, Playground, Private Yard, Smart Irrigation
Lot Description
Cul-De-Sac, Sprinklers In Front, Sprinklers In Rear
School Information
- DistrictThompson R2-J
- ElementaryB.F. Kitchen
- MiddleConrad Ball
- HighThompson Valley
Additional Information
- Date ListedApril 24th, 2025
- ZoningR1E
Listing Details
 Redfin Corporation
Redfin Corporation
Office Contact
matt.purdy@redfin.com,970-347-9387
 Terms and Conditions: The content relating to real estate for sale in this Web site comes in part from the Internet Data eXchange ("IDX") program of METROLIST, INC., DBA RECOLORADO® Real estate listings held by brokers other than RE/MAX Professionals are marked with the IDX Logo. This information is being provided for the consumers personal, non-commercial use and may not be used for any other purpose. All information subject to change and should be independently verified.
Terms and Conditions: The content relating to real estate for sale in this Web site comes in part from the Internet Data eXchange ("IDX") program of METROLIST, INC., DBA RECOLORADO® Real estate listings held by brokers other than RE/MAX Professionals are marked with the IDX Logo. This information is being provided for the consumers personal, non-commercial use and may not be used for any other purpose. All information subject to change and should be independently verified.
Copyright 2025 METROLIST, INC., DBA RECOLORADO® -- All Rights Reserved 6455 S. Yosemite St., Suite 500 Greenwood Village, CO 80111 USA
Listing information last updated on May 7th, 2025 at 5:48am MDT.

