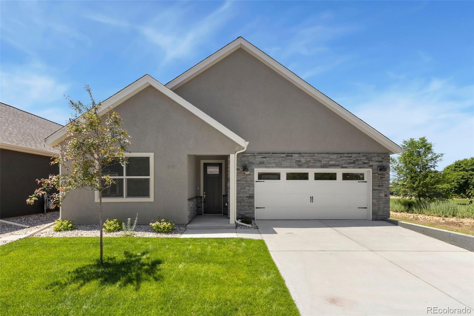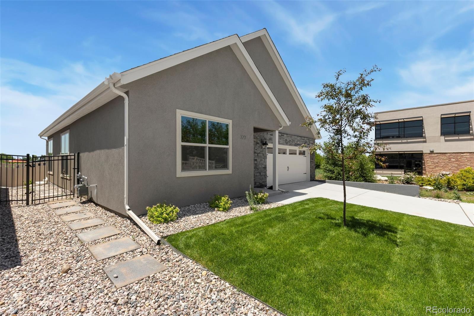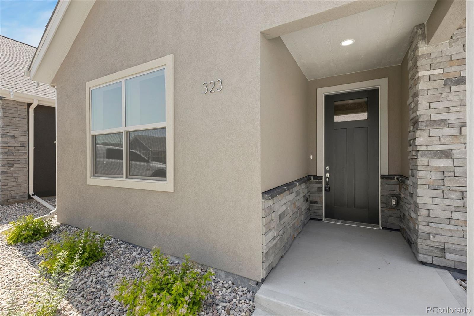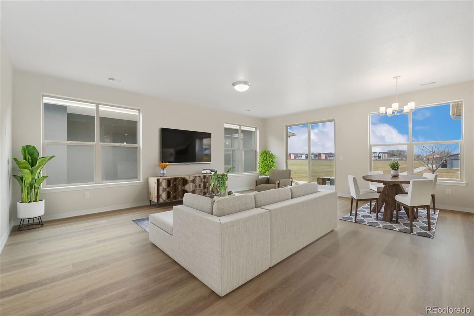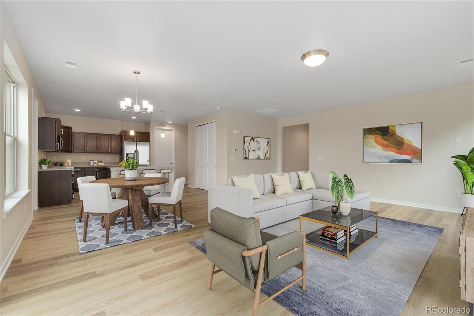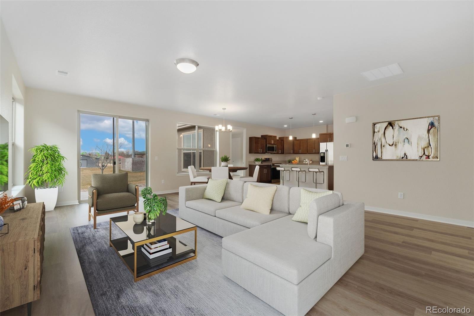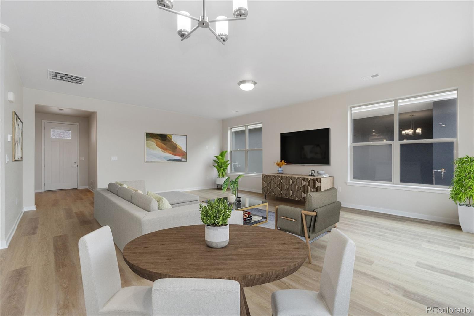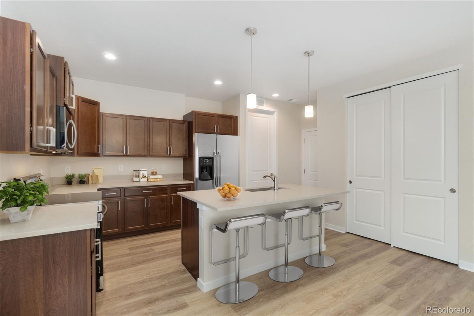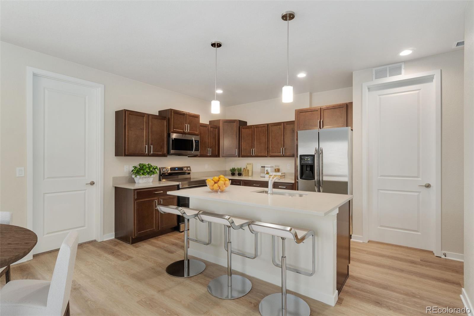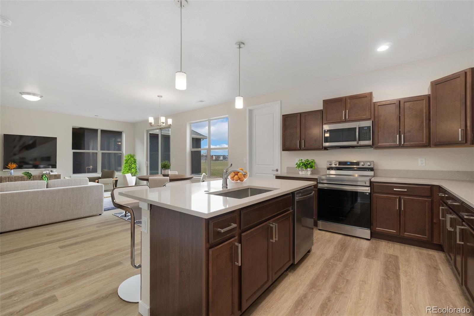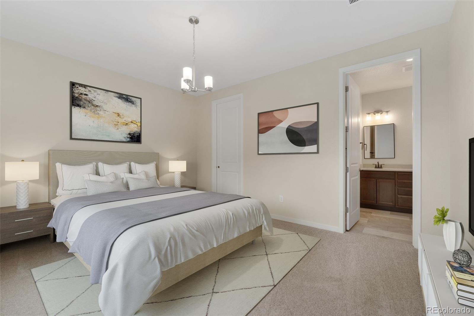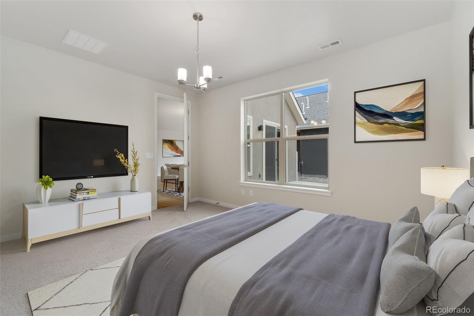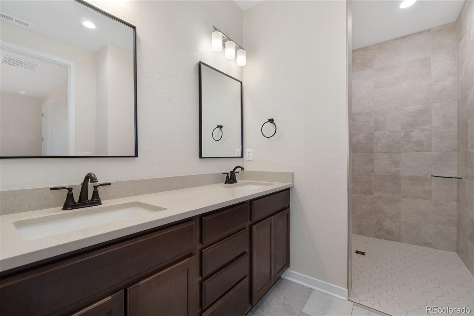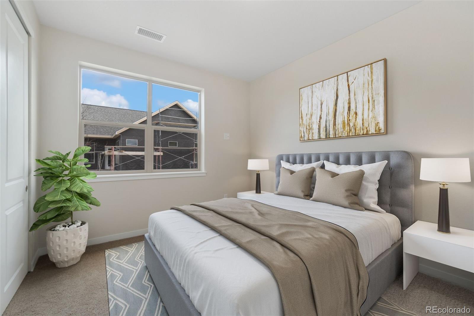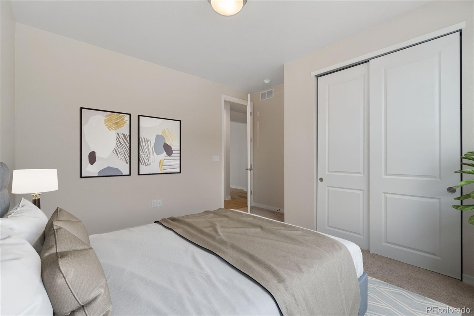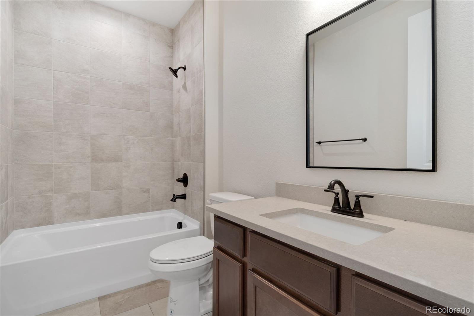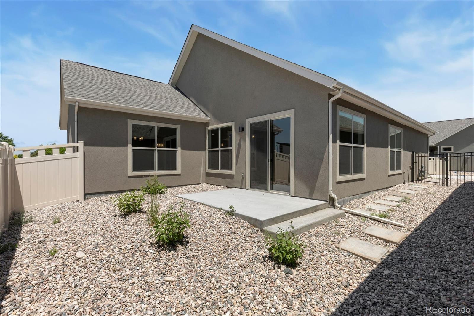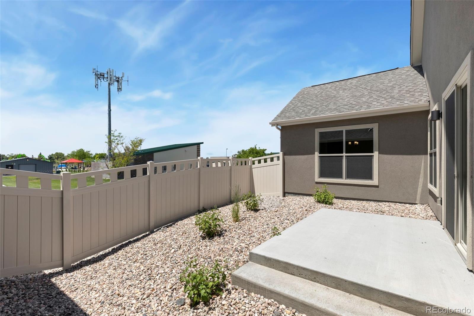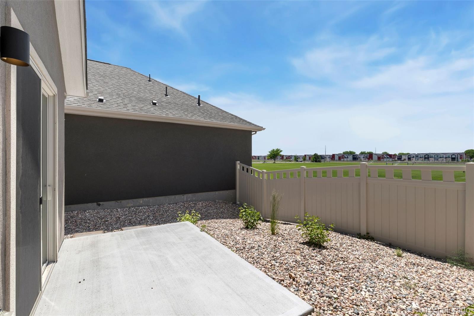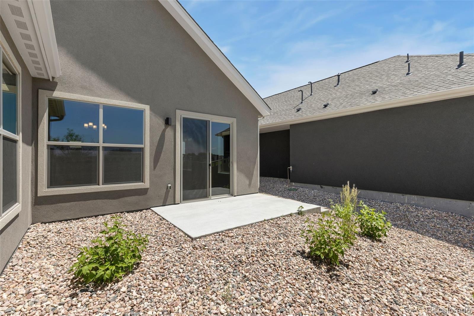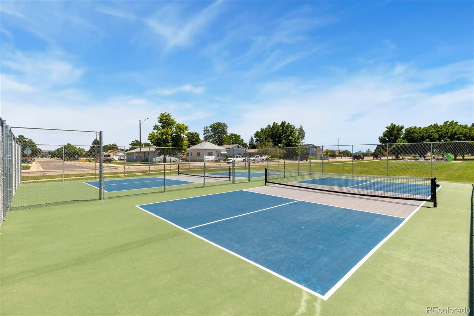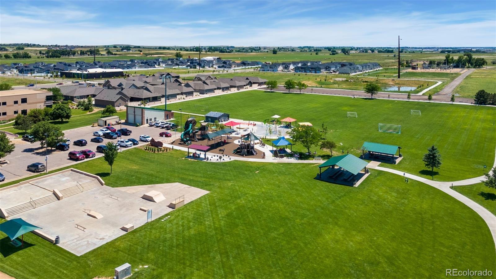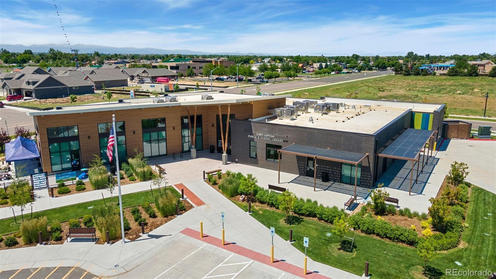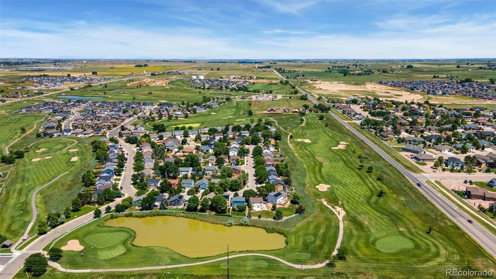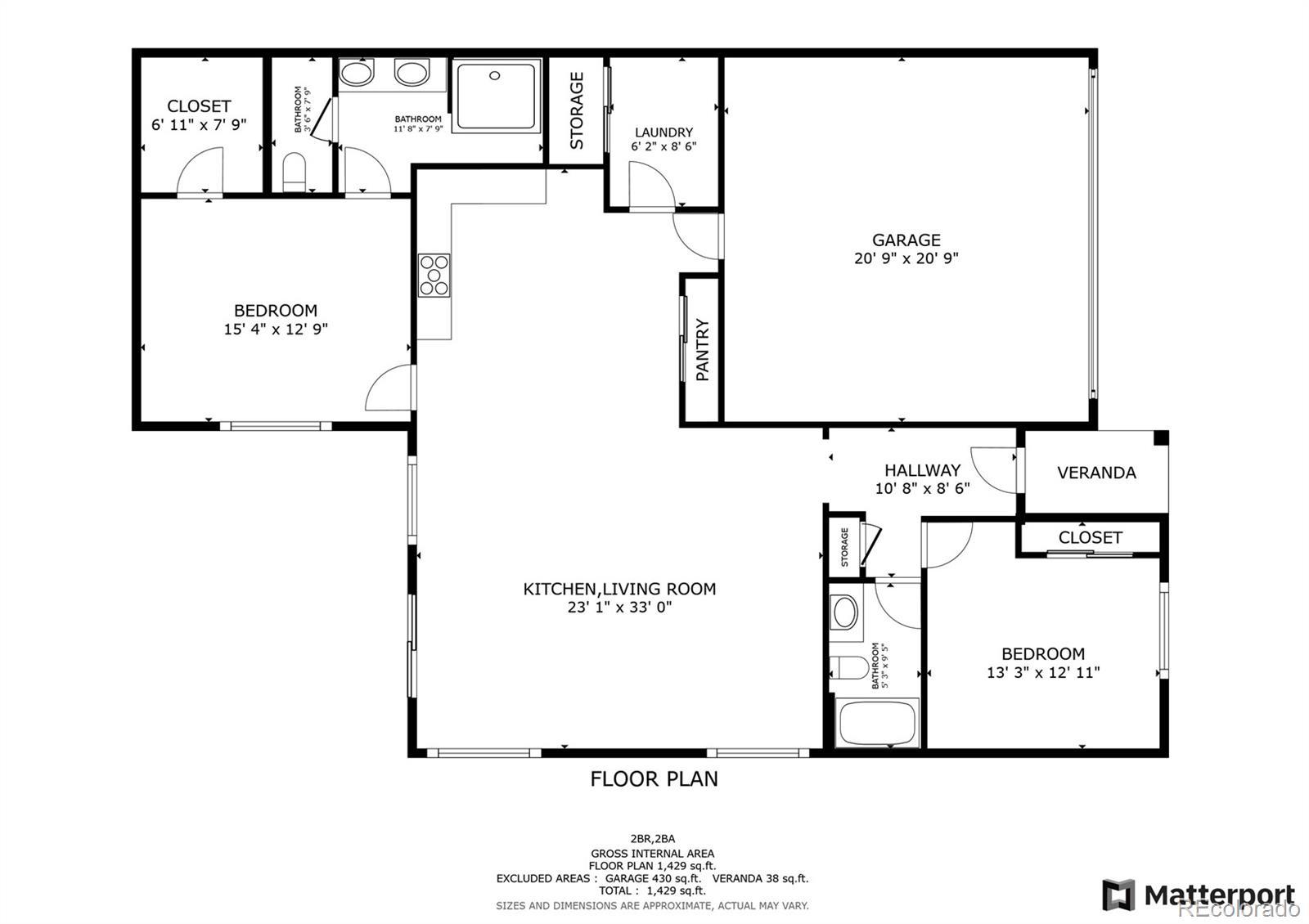Find us on...
Dashboard
- 2 Beds
- 2 Baths
- 1,419 Sqft
- .11 Acres
New Search X
311 Josef Circle
TO BE BUILT, Photos are of a completed Capri Floor Plan. The Capri is the perfect fusion of luxurious design and modern functionality built with you in mind. Complete with multiple large bedrooms and flexible living space, the Capri allows you to live your lifestyle without limits. Choose the outdoor space that fits your needs to enjoy your private courtyard. Host guests in an extra room, split from the Owner's suite for additional privacy. Cook in style in the gourmet kitchen with an open view to the Great Room. Regardless of the extra amenities you choose, the Capri is a true single-level, open architecture home that makes efficient use of space and channels natural light. Thanks to its flexibility and elegance, the Capri is the perfect fit for all personalities and lifestyles. Private, rear-facing courtyard. Included Features:Covered courtyard porch, First floor owner’s suite, First floor laundry room, Extra-large garage, Single-level living, Features of universal design, Signature architectural details, Flexible living space, Energy-efficient windows, Abundant natural light, Spacious entertainment areas.
Listing Office: Resident Realty North Metro LLC 
Essential Information
- MLS® #1824413
- Price$485,000
- Bedrooms2
- Bathrooms2.00
- Full Baths1
- Square Footage1,419
- Acres0.11
- Year Built2025
- TypeResidential
- Sub-TypeSingle Family Residence
- StyleContemporary
- StatusPending
Community Information
- Address311 Josef Circle
- CityFort Lupton
- CountyWeld
- StateCO
- Zip Code80621
Subdivision
Courtyards at Lupton Village PUD
Amenities
- Parking Spaces2
- # of Garages2
- ViewCity
Utilities
Cable Available, Electricity Connected, Natural Gas Connected, Phone Available
Parking
Concrete, Finished Garage, Insulated Garage, Oversized, Smart Garage Door
Interior
- HeatingForced Air
- CoolingCentral Air
- StoriesOne
Interior Features
Eat-in Kitchen, Entrance Foyer, Granite Counters, High Ceilings, Kitchen Island, No Stairs, Open Floorplan, Pantry, Primary Suite, Radon Mitigation System, Smart Thermostat, Walk-In Closet(s), Wired for Data
Appliances
Dishwasher, Disposal, Microwave, Oven, Range, Self Cleaning Oven, Smart Appliance(s), Tankless Water Heater
Exterior
- Exterior FeaturesPrivate Yard
- WindowsDouble Pane Windows
- RoofComposition
- FoundationSlab
Lot Description
Landscaped, Secluded, Sprinklers In Front, Sprinklers In Rear
School Information
- DistrictWeld County RE-8
- ElementaryTwombly
- MiddleFort Lupton
- HighFort Lupton
Additional Information
- Date ListedJune 21st, 2025
Listing Details
Resident Realty North Metro LLC
 Terms and Conditions: The content relating to real estate for sale in this Web site comes in part from the Internet Data eXchange ("IDX") program of METROLIST, INC., DBA RECOLORADO® Real estate listings held by brokers other than RE/MAX Professionals are marked with the IDX Logo. This information is being provided for the consumers personal, non-commercial use and may not be used for any other purpose. All information subject to change and should be independently verified.
Terms and Conditions: The content relating to real estate for sale in this Web site comes in part from the Internet Data eXchange ("IDX") program of METROLIST, INC., DBA RECOLORADO® Real estate listings held by brokers other than RE/MAX Professionals are marked with the IDX Logo. This information is being provided for the consumers personal, non-commercial use and may not be used for any other purpose. All information subject to change and should be independently verified.
Copyright 2025 METROLIST, INC., DBA RECOLORADO® -- All Rights Reserved 6455 S. Yosemite St., Suite 500 Greenwood Village, CO 80111 USA
Listing information last updated on December 16th, 2025 at 12:03pm MST.

