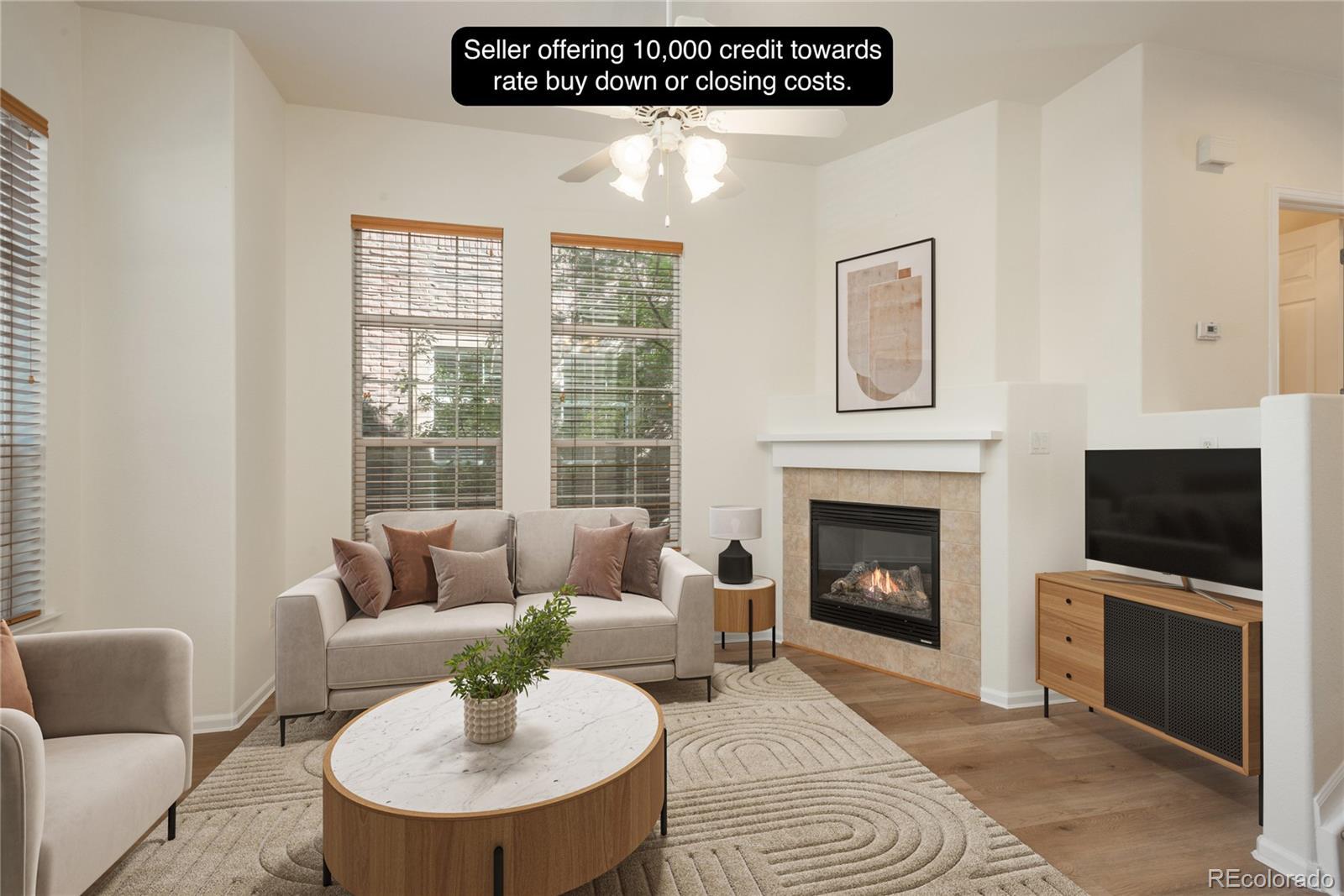Find us on...
Dashboard
- 2 Beds
- 3 Baths
- 1,386 Sqft
- .03 Acres
New Search X
9496 Elmhurst Lane A
Seller is offering credit for RATE BUY DOWN OR CLOSING COSTS! Welcome to this charming 2-bedroom, 3-bath end unit located in the heart of Highlands Ranch Town Center! Step inside to find updated laminate flooring and NEW interior paint that give the space a fresh, modern feel. The kitchen is equipped with a NEW fridge, microwave, and stove, ready for all your culinary creations! Along with a NEW furnace! The spacious primary bedroom offers plenty of room to relax and unwind, secondary bedroom is also a good size perfect for guests or roommates! Enjoy the convenience of an upstairs laundry room, making chores a breeze! Outdoor living is easy with a main-level balcony and a welcoming front porch—perfect spots for morning coffee! Located just minutes from Highlands Ranch Town Center that has shopping, dining, close to C-470, this home offers the ideal blend of comfort and convenience! Don’t miss this move-in ready gem in one of Highlands Ranch’s most sought-after locations!
Listing Office: RE/MAX Professionals 
Essential Information
- MLS® #1832696
- Price$510,000
- Bedrooms2
- Bathrooms3.00
- Full Baths2
- Half Baths1
- Square Footage1,386
- Acres0.03
- Year Built2005
- TypeResidential
- Sub-TypeCondominium
- StyleUrban Contemporary
- StatusActive
Community Information
- Address9496 Elmhurst Lane A
- CityHighlands Ranch
- CountyDouglas
- StateCO
- Zip Code80129
Subdivision
Brownstones at Town Center Condos
Amenities
- Parking Spaces2
- # of Garages2
Amenities
Clubhouse, Fitness Center, Playground, Pool, Spa/Hot Tub, Tennis Court(s), Trail(s)
Utilities
Cable Available, Electricity Connected, Natural Gas Connected
Interior
- HeatingForced Air
- CoolingCentral Air
- FireplaceYes
- # of Fireplaces1
- FireplacesGas, Living Room
- StoriesTwo
Appliances
Disposal, Microwave, Oven, Range, Refrigerator
Exterior
- Exterior FeaturesBalcony
- Lot DescriptionNear Public Transit
- WindowsDouble Pane Windows
- RoofComposition
School Information
- DistrictDouglas RE-1
- ElementaryEldorado
- MiddleRanch View
- HighThunderridge
Additional Information
- Date ListedJuly 10th, 2025
Listing Details
 RE/MAX Professionals
RE/MAX Professionals
 Terms and Conditions: The content relating to real estate for sale in this Web site comes in part from the Internet Data eXchange ("IDX") program of METROLIST, INC., DBA RECOLORADO® Real estate listings held by brokers other than RE/MAX Professionals are marked with the IDX Logo. This information is being provided for the consumers personal, non-commercial use and may not be used for any other purpose. All information subject to change and should be independently verified.
Terms and Conditions: The content relating to real estate for sale in this Web site comes in part from the Internet Data eXchange ("IDX") program of METROLIST, INC., DBA RECOLORADO® Real estate listings held by brokers other than RE/MAX Professionals are marked with the IDX Logo. This information is being provided for the consumers personal, non-commercial use and may not be used for any other purpose. All information subject to change and should be independently verified.
Copyright 2025 METROLIST, INC., DBA RECOLORADO® -- All Rights Reserved 6455 S. Yosemite St., Suite 500 Greenwood Village, CO 80111 USA
Listing information last updated on August 26th, 2025 at 11:48pm MDT.
























