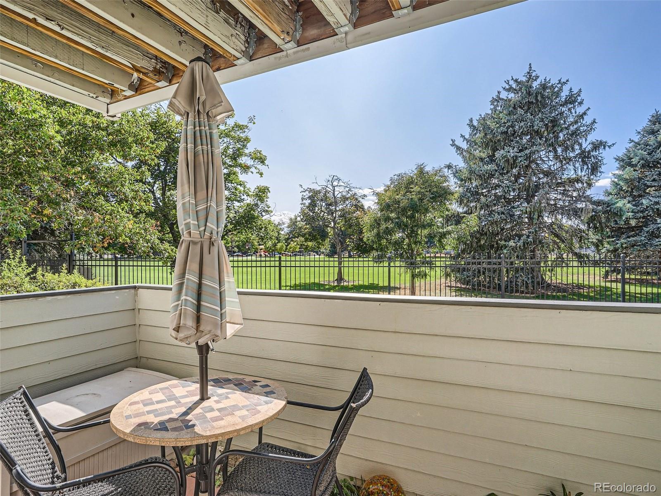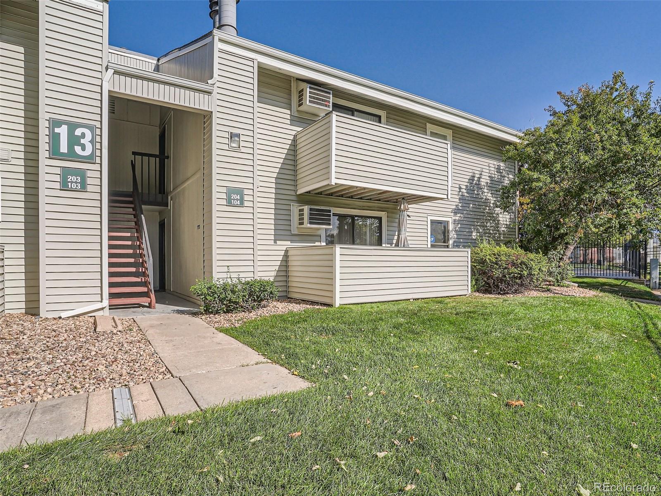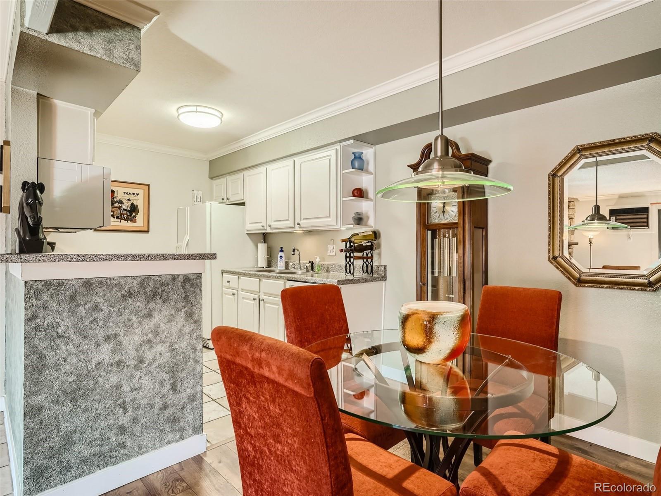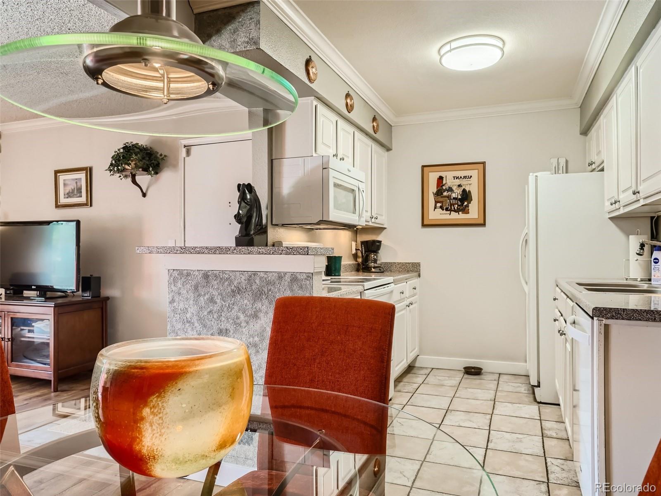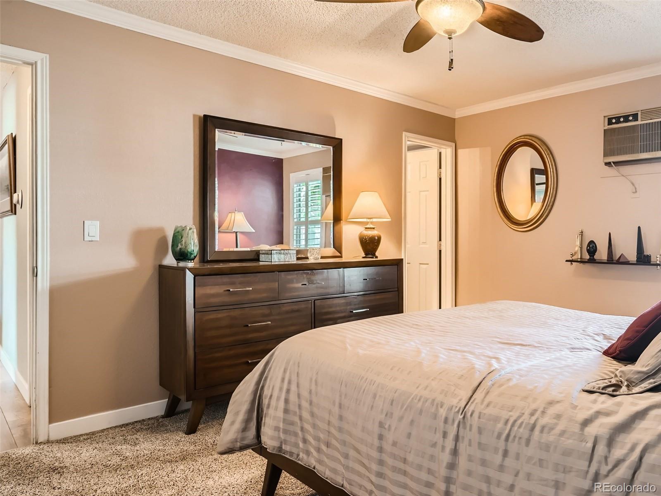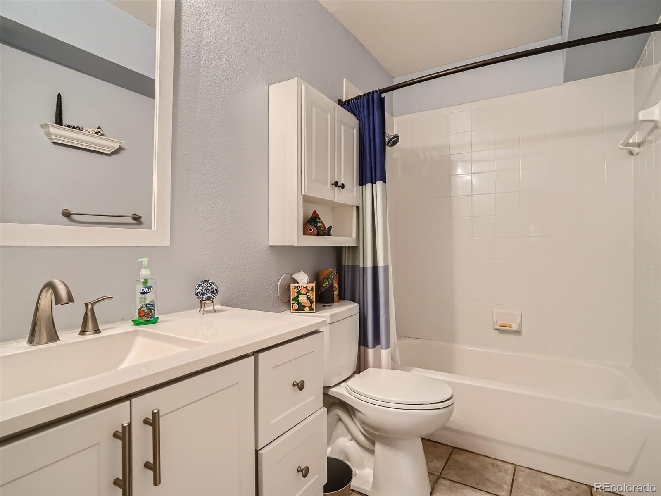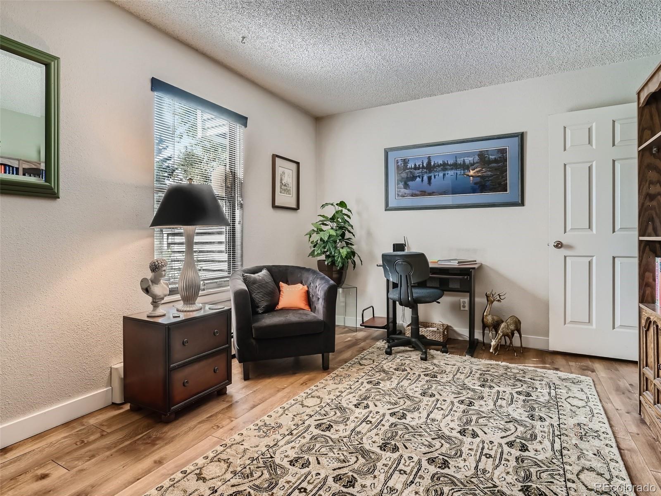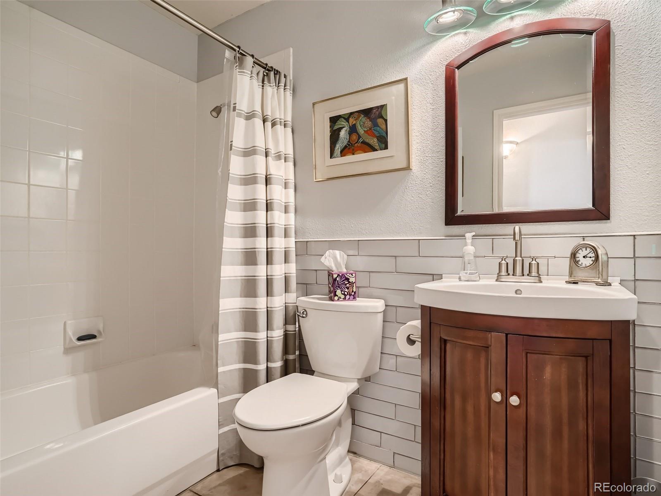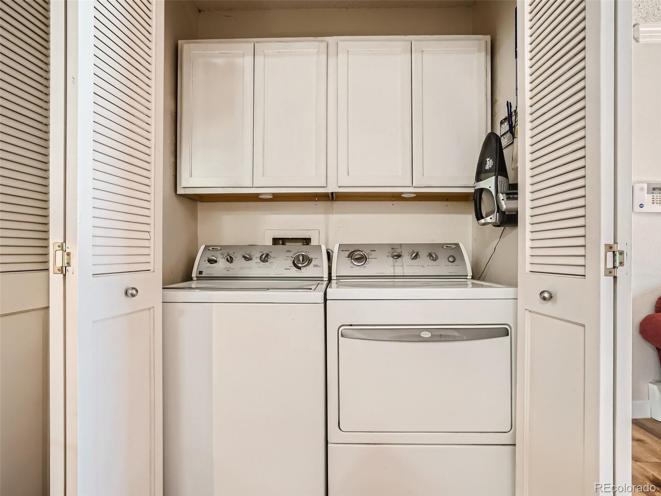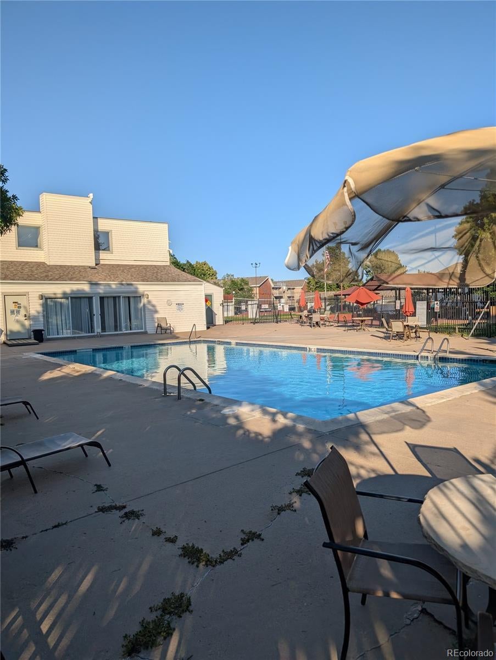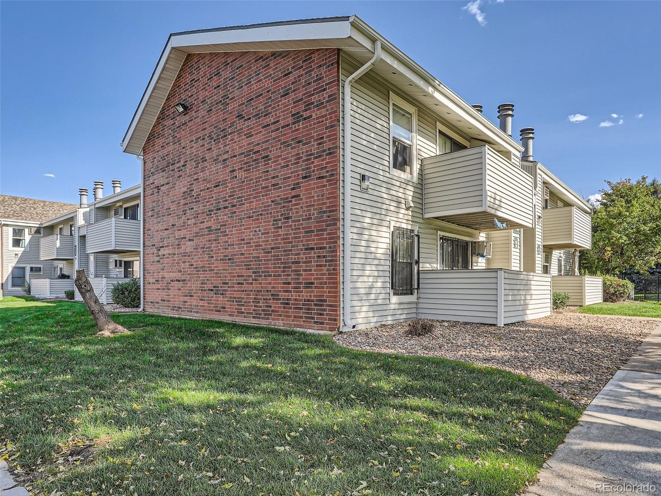Find us on...
Dashboard
- $224k Price
- 2 Beds
- 2 Baths
- 943 Sqft
New Search X
10150 E Virginia Avenue 13-104
This is the one you have been waiting for with the quiet serenity of your private patio facing the beautiful Park to the West * This unit sits on the West side of the complex with a very peaceful setting, yet just a stone's throw from the newly renovated Club House and swimming pool * This two bed, two fully remodeled bathrooms has most everything a person would need including new flooring and carpet in the bedrooms * Both bedrooms have walk-in closets * Enjoy the wood burning fireplace on those cold winter evenings * All appliances stay, including an in unit washer and dryer and a newer dishwasher * Never worry about parking as there are two reserved parking spaces, and Visitors parking available * The Oak Park Condominiums is a gated community with playgrounds, picnic areas with grills, volleyball court, swimming pool and more * It is an easy commute to Cherry Creek, downtown Denver and Anschutz Medical Campus * This is a must see unit, in a Great Community, with an affordable price and reasonable monthly association dues. Ask about the Seller paying one Year of H.O.A. dues as a closing incentive.
Listing Office: RE/MAX Avenues 
Essential Information
- MLS® #1837013
- Price$224,000
- Bedrooms2
- Bathrooms2.00
- Full Baths2
- Square Footage943
- Acres0.00
- Year Built1980
- TypeResidential
- Sub-TypeCondominium
- StyleContemporary
- StatusActive
Community Information
- Address10150 E Virginia Avenue 13-104
- SubdivisionOak Park Condos
- CityDenver
- CountyDenver
- StateCO
- Zip Code80247
Amenities
- Parking Spaces2
- ViewMeadow
- Has PoolYes
- PoolOutdoor Pool
Amenities
Clubhouse, Gated, Park, Parking, Playground, Pool
Utilities
Cable Available, Electricity Connected, Internet Access (Wired)
Interior
- HeatingBaseboard
- CoolingAir Conditioning-Room
- FireplaceYes
- # of Fireplaces1
- FireplacesWood Burning
- StoriesOne
Interior Features
Ceiling Fan(s), High Speed Internet, Laminate Counters, No Stairs, Open Floorplan, Pantry, Primary Suite, Smoke Free, Walk-In Closet(s)
Appliances
Dishwasher, Disposal, Dryer, Freezer, Microwave, Oven, Range, Refrigerator, Self Cleaning Oven, Washer
Exterior
- WindowsDouble Pane Windows
- RoofComposition
School Information
- DistrictDenver 1
- ElementaryPlace Bridge Academy
- MiddlePlace Bridge Academy
- HighGeorge Washington
Additional Information
- Date ListedAugust 11th, 2025
- ZoningR-2-A
Listing Details
 RE/MAX Avenues
RE/MAX Avenues
 Terms and Conditions: The content relating to real estate for sale in this Web site comes in part from the Internet Data eXchange ("IDX") program of METROLIST, INC., DBA RECOLORADO® Real estate listings held by brokers other than RE/MAX Professionals are marked with the IDX Logo. This information is being provided for the consumers personal, non-commercial use and may not be used for any other purpose. All information subject to change and should be independently verified.
Terms and Conditions: The content relating to real estate for sale in this Web site comes in part from the Internet Data eXchange ("IDX") program of METROLIST, INC., DBA RECOLORADO® Real estate listings held by brokers other than RE/MAX Professionals are marked with the IDX Logo. This information is being provided for the consumers personal, non-commercial use and may not be used for any other purpose. All information subject to change and should be independently verified.
Copyright 2025 METROLIST, INC., DBA RECOLORADO® -- All Rights Reserved 6455 S. Yosemite St., Suite 500 Greenwood Village, CO 80111 USA
Listing information last updated on December 31st, 2025 at 1:33pm MST.


